Contemporary Family Room Design Photos with a Wood Fireplace Surround
Refine by:
Budget
Sort by:Popular Today
1 - 20 of 920 photos

Inspiration for a contemporary open concept family room in Detroit with multi-coloured walls, light hardwood floors, a standard fireplace, a wood fireplace surround, a wall-mounted tv, brown floor and brick walls.
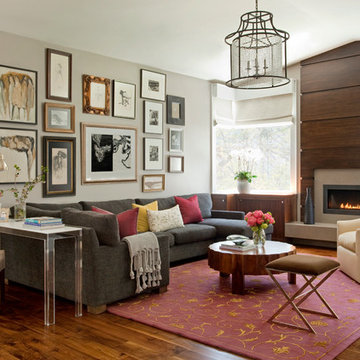
Designed by Sindhu Peruri of
Peruri Design Co.
Woodside, CA
Photography by Eric Roth
Design ideas for a large contemporary family room in San Francisco with a wood fireplace surround, grey walls, dark hardwood floors, a ribbon fireplace and grey floor.
Design ideas for a large contemporary family room in San Francisco with a wood fireplace surround, grey walls, dark hardwood floors, a ribbon fireplace and grey floor.
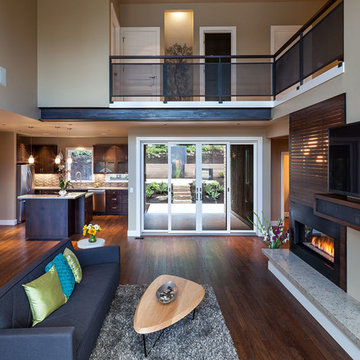
KuDa Photography 2013
Design ideas for a large contemporary open concept family room in Portland with beige walls, medium hardwood floors, a two-sided fireplace, a wood fireplace surround and a wall-mounted tv.
Design ideas for a large contemporary open concept family room in Portland with beige walls, medium hardwood floors, a two-sided fireplace, a wood fireplace surround and a wall-mounted tv.
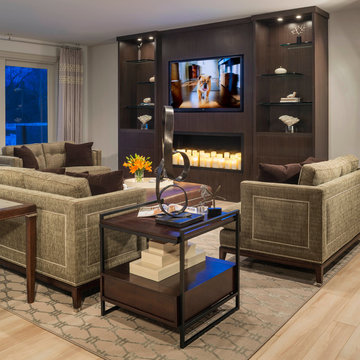
Complete restructure of this lower level. Custom designed media cabinet with floating glass shelves and built-in TV ....John Carlson Photography
Design ideas for an expansive contemporary open concept family room in Detroit with a built-in media wall, beige walls, a standard fireplace, a wood fireplace surround and light hardwood floors.
Design ideas for an expansive contemporary open concept family room in Detroit with a built-in media wall, beige walls, a standard fireplace, a wood fireplace surround and light hardwood floors.
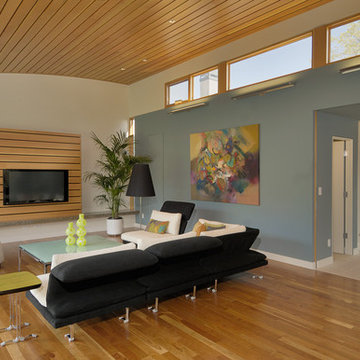
Design ideas for a mid-sized contemporary family room in San Francisco with a wood fireplace surround, wood, multi-coloured walls, light hardwood floors, a wall-mounted tv and brown floor.
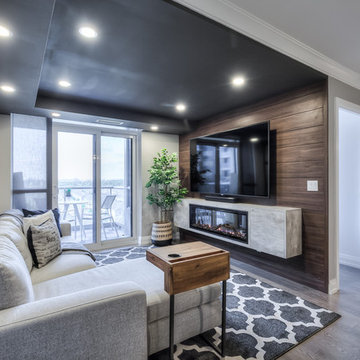
Small contemporary open concept family room in Toronto with grey walls, medium hardwood floors, a hanging fireplace, a wood fireplace surround, a wall-mounted tv and grey floor.
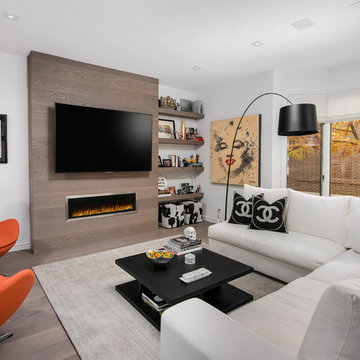
Photo by Jim Tschetter
Design ideas for a contemporary open concept family room in Chicago with white walls, a ribbon fireplace, a wood fireplace surround, a wall-mounted tv, dark hardwood floors and brown floor.
Design ideas for a contemporary open concept family room in Chicago with white walls, a ribbon fireplace, a wood fireplace surround, a wall-mounted tv, dark hardwood floors and brown floor.
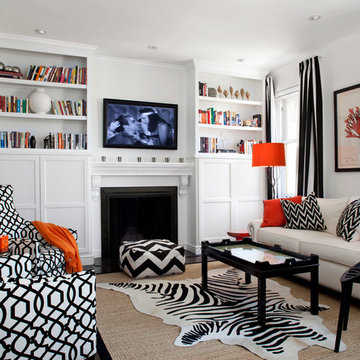
Family Room -- Black and white contrast patterns generate the personality of the space. Mirror TV combines the idea of decoration with function
Design ideas for a mid-sized contemporary open concept family room in San Francisco with white walls, a standard fireplace, a wall-mounted tv, a library, dark hardwood floors, a wood fireplace surround and brown floor.
Design ideas for a mid-sized contemporary open concept family room in San Francisco with white walls, a standard fireplace, a wall-mounted tv, a library, dark hardwood floors, a wood fireplace surround and brown floor.
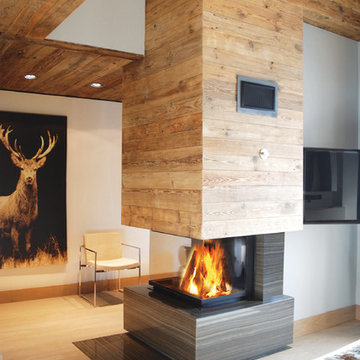
Moderner Heizkamin mit 3 Sichtscheiben
Rüegg Cheminee Schweiz
Inspiration for a contemporary family room in Munich with white walls, a two-sided fireplace, a wood fireplace surround and a wall-mounted tv.
Inspiration for a contemporary family room in Munich with white walls, a two-sided fireplace, a wood fireplace surround and a wall-mounted tv.
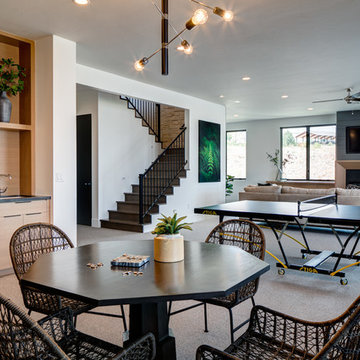
Interior Designer: Simons Design Studio
Builder: Magleby Construction
Photography: Alan Blakely Photography
Large contemporary open concept family room in Salt Lake City with a game room, white walls, carpet, a standard fireplace, a wood fireplace surround, a wall-mounted tv and grey floor.
Large contemporary open concept family room in Salt Lake City with a game room, white walls, carpet, a standard fireplace, a wood fireplace surround, a wall-mounted tv and grey floor.
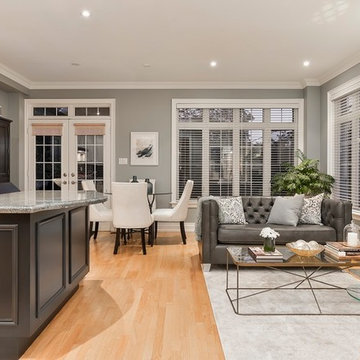
Inspiration for a mid-sized contemporary open concept family room in Toronto with green walls, medium hardwood floors, a standard fireplace, a wood fireplace surround and beige floor.
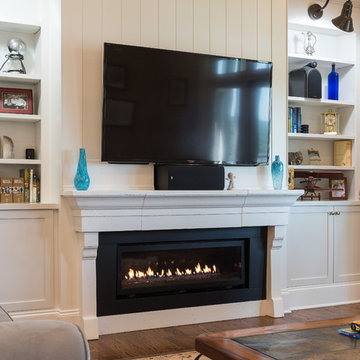
Photo of a large contemporary open concept family room in Other with beige walls, dark hardwood floors, a wall-mounted tv, brown floor, a ribbon fireplace and a wood fireplace surround.

Organic Contemporary Design in an Industrial Setting… Organic Contemporary elements in an industrial building is a natural fit. Turner Design Firm designers Tessea McCrary and Jeanine Turner created a warm inviting home in the iconic Silo Point Luxury Condominiums.
Transforming the Least Desirable Feature into the Best… We pride ourselves with the ability to take the least desirable feature of a home and transform it into the most pleasant. This condo is a perfect example. In the corner of the open floor living space was a large drywalled platform. We designed a fireplace surround and multi-level platform using warm walnut wood and black charred wood slats. We transformed the space into a beautiful and inviting sitting area with the help of skilled carpenter, Jeremy Puissegur of Cajun Crafted and experienced installer, Fred Schneider
Industrial Features Enhanced… Neutral stacked stone tiles work perfectly to enhance the original structural exposed steel beams. Our lighting selection were chosen to mimic the structural elements. Charred wood, natural walnut and steel-look tiles were all chosen as a gesture to the industrial era’s use of raw materials.
Creating a Cohesive Look with Furnishings and Accessories… Designer Tessea McCrary added luster with curated furnishings, fixtures and accessories. Her selections of color and texture using a pallet of cream, grey and walnut wood with a hint of blue and black created an updated classic contemporary look complimenting the industrial vide.
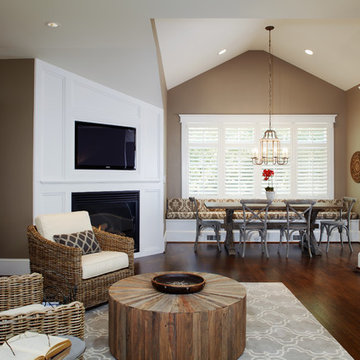
Another transitional, contemporary, eclectic mix in this fabulous, comfy sitting room. All part of the contemporary addition to this stone home.
Inspiration for a mid-sized contemporary family room in Philadelphia with a corner fireplace, beige walls, dark hardwood floors, a wood fireplace surround and a built-in media wall.
Inspiration for a mid-sized contemporary family room in Philadelphia with a corner fireplace, beige walls, dark hardwood floors, a wood fireplace surround and a built-in media wall.
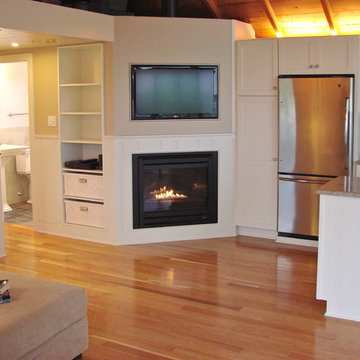
Photos provided by EngineHouse
Photo of a small contemporary open concept family room in Portland Maine with beige walls, light hardwood floors, a standard fireplace, a wood fireplace surround and a built-in media wall.
Photo of a small contemporary open concept family room in Portland Maine with beige walls, light hardwood floors, a standard fireplace, a wood fireplace surround and a built-in media wall.
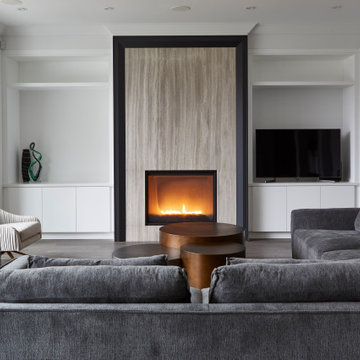
Inspiration for a mid-sized contemporary enclosed family room in Toronto with white walls, dark hardwood floors, a standard fireplace, a wood fireplace surround and a freestanding tv.
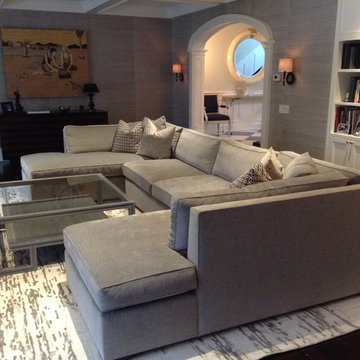
MLC Interiors
35 Old Farm Road
Basking Ridge, NJ 07920
Inspiration for a large contemporary open concept family room in New York with a standard fireplace, a wood fireplace surround, a built-in media wall, a home bar, grey walls, dark hardwood floors and brown floor.
Inspiration for a large contemporary open concept family room in New York with a standard fireplace, a wood fireplace surround, a built-in media wall, a home bar, grey walls, dark hardwood floors and brown floor.
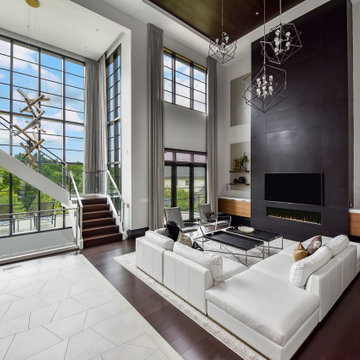
Living room
Contemporary open concept family room in Chicago with white walls, medium hardwood floors, a standard fireplace, a wood fireplace surround, a wall-mounted tv and wood.
Contemporary open concept family room in Chicago with white walls, medium hardwood floors, a standard fireplace, a wood fireplace surround, a wall-mounted tv and wood.
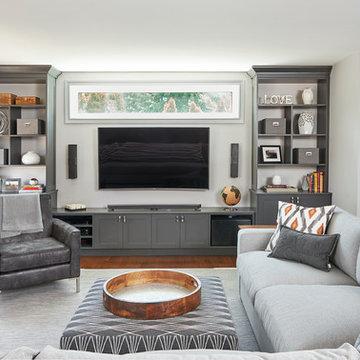
Photo of a contemporary family room in Toronto with grey walls, dark hardwood floors, a standard fireplace, a wood fireplace surround, a wall-mounted tv and brown floor.
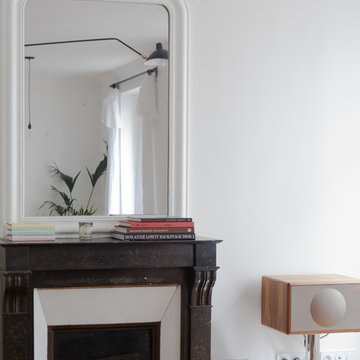
Photo : BCDF Studio
Photo of a large contemporary open concept family room in Paris with white walls, medium hardwood floors, a standard fireplace, a wood fireplace surround, a freestanding tv and brown floor.
Photo of a large contemporary open concept family room in Paris with white walls, medium hardwood floors, a standard fireplace, a wood fireplace surround, a freestanding tv and brown floor.
Contemporary Family Room Design Photos with a Wood Fireplace Surround
1