Contemporary Family Room Design Photos with No TV
Refine by:
Budget
Sort by:Popular Today
1 - 20 of 4,735 photos
Item 1 of 3

Library and study
This is an example of a large contemporary open concept family room in Gold Coast - Tweed with a library, white walls, carpet, no tv and beige floor.
This is an example of a large contemporary open concept family room in Gold Coast - Tweed with a library, white walls, carpet, no tv and beige floor.
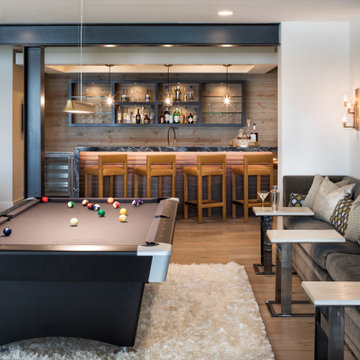
This is an example of a large contemporary open concept family room in Minneapolis with white walls, medium hardwood floors, brown floor and no tv.
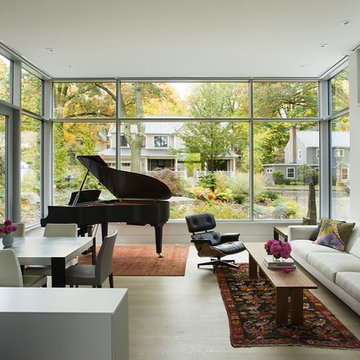
OVERVIEW
Set into a mature Boston area neighborhood, this sophisticated 2900SF home offers efficient use of space, expression through form, and myriad of green features.
MULTI-GENERATIONAL LIVING
Designed to accommodate three family generations, paired living spaces on the first and second levels are architecturally expressed on the facade by window systems that wrap the front corners of the house. Included are two kitchens, two living areas, an office for two, and two master suites.
CURB APPEAL
The home includes both modern form and materials, using durable cedar and through-colored fiber cement siding, permeable parking with an electric charging station, and an acrylic overhang to shelter foot traffic from rain.
FEATURE STAIR
An open stair with resin treads and glass rails winds from the basement to the third floor, channeling natural light through all the home’s levels.
LEVEL ONE
The first floor kitchen opens to the living and dining space, offering a grand piano and wall of south facing glass. A master suite and private ‘home office for two’ complete the level.
LEVEL TWO
The second floor includes another open concept living, dining, and kitchen space, with kitchen sink views over the green roof. A full bath, bedroom and reading nook are perfect for the children.
LEVEL THREE
The third floor provides the second master suite, with separate sink and wardrobe area, plus a private roofdeck.
ENERGY
The super insulated home features air-tight construction, continuous exterior insulation, and triple-glazed windows. The walls and basement feature foam-free cavity & exterior insulation. On the rooftop, a solar electric system helps offset energy consumption.
WATER
Cisterns capture stormwater and connect to a drip irrigation system. Inside the home, consumption is limited with high efficiency fixtures and appliances.
TEAM
Architecture & Mechanical Design – ZeroEnergy Design
Contractor – Aedi Construction
Photos – Eric Roth Photography

For this stunning home, our St. Pete studio created a bold, bright, balanced design plan to invoke a sophisticated vibe. Our love for the color blue was included in the carefully planned color scheme of the home. We added a gorgeous blue and white rug in the entryway to create a fabulous first impression. The adjacent living room got soft blue accents creating a cozy ambience. In the formal dining area, we added a beautiful wallpaper with fun prints to complement the stylish furniture. Another lovely wallpaper with fun blue and yellow details creates a cheerful ambience in the breakfast corner near the beautiful kitchen. The bedrooms have a neutral palette creating an elegant and relaxing vibe. A stunning home bar with black and white accents and stylish wooden furniture adds an elegant flourish.
---
Pamela Harvey Interiors offers interior design services in St. Petersburg and Tampa, and throughout Florida's Suncoast area, from Tarpon Springs to Naples, including Bradenton, Lakewood Ranch, and Sarasota.
For more about Pamela Harvey Interiors, see here: https://www.pamelaharveyinteriors.com/
To learn more about this project, see here: https://www.pamelaharveyinteriors.com/portfolio-galleries/interior-mclean-va

A uniform and cohesive look adds simplicity to the overall aesthetic, supporting the minimalist design of this boathouse. The A5s is Glo’s slimmest profile, allowing for more glass, less frame, and wider sightlines. The concealed hinge creates a clean interior look while also providing a more energy-efficient air-tight window. The increased performance is also seen in the triple pane glazing used in both series. The windows and doors alike provide a larger continuous thermal break, multiple air seals, high-performance spacers, Low-E glass, and argon filled glazing, with U-values as low as 0.20. Energy efficiency and effortless minimalism create a breathtaking Scandinavian-style remodel.
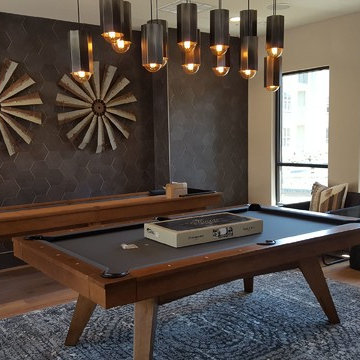
Matching Pool table and shuffleboard set in Dallas apartment complex.
This is an example of a mid-sized contemporary enclosed family room in Dallas with a game room, beige walls, medium hardwood floors, no tv and brown floor.
This is an example of a mid-sized contemporary enclosed family room in Dallas with a game room, beige walls, medium hardwood floors, no tv and brown floor.
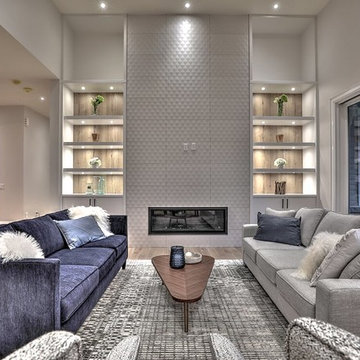
Inspiration for a mid-sized contemporary open concept family room in Toronto with medium hardwood floors, a ribbon fireplace, a tile fireplace surround, no tv, brown floor and grey walls.
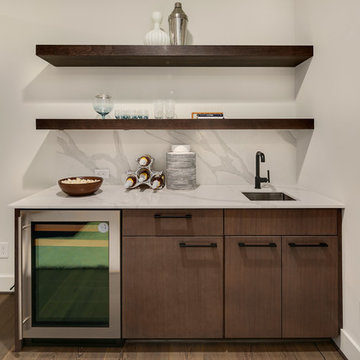
The wet bar in the game room features beverage cooler, sink, storage and floating shelves.
Large contemporary open concept family room in Seattle with a home bar, white walls, medium hardwood floors, no tv and grey floor.
Large contemporary open concept family room in Seattle with a home bar, white walls, medium hardwood floors, no tv and grey floor.
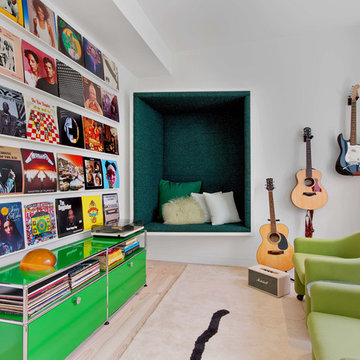
Photography by Eric Laignel
This is an example of a mid-sized contemporary open concept family room in San Francisco with a music area, white walls, light hardwood floors, no fireplace, no tv and beige floor.
This is an example of a mid-sized contemporary open concept family room in San Francisco with a music area, white walls, light hardwood floors, no fireplace, no tv and beige floor.
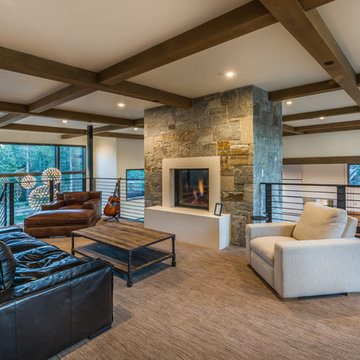
Open Kids' Loft for lounging, studying by the fire, playing guitar and more. Photo by Vance Fox
Large contemporary open concept family room in Sacramento with a music area, white walls, carpet, a standard fireplace, a concrete fireplace surround, no tv and beige floor.
Large contemporary open concept family room in Sacramento with a music area, white walls, carpet, a standard fireplace, a concrete fireplace surround, no tv and beige floor.
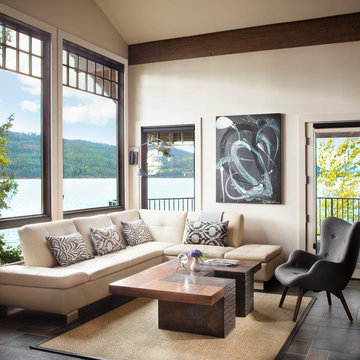
Gibeon Photography
this space is part of the open floor plan off the kitchen and dining area, this seating area promotes conversation and comfortable lounging while other family members are in the kitchen
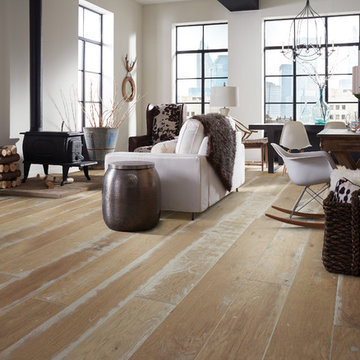
Monument Hickory in Grand Central by Shaw Floors.
This is an example of a mid-sized contemporary enclosed family room in Orange County with white walls, light hardwood floors, a wood stove, a metal fireplace surround, no tv and beige floor.
This is an example of a mid-sized contemporary enclosed family room in Orange County with white walls, light hardwood floors, a wood stove, a metal fireplace surround, no tv and beige floor.
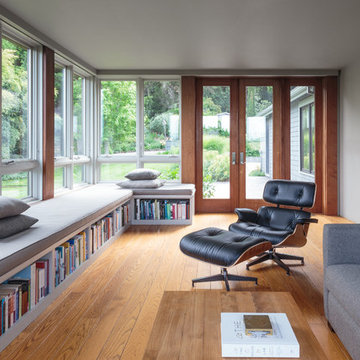
David Duncan Livingston
Photo of a large contemporary open concept family room in San Francisco with a library, beige walls, medium hardwood floors and no tv.
Photo of a large contemporary open concept family room in San Francisco with a library, beige walls, medium hardwood floors and no tv.
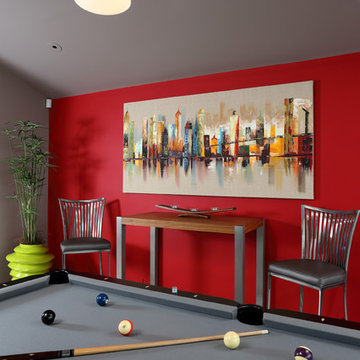
Park Place Design
Design ideas for a mid-sized contemporary enclosed family room in San Francisco with a game room, red walls, marble floors, a standard fireplace, a stone fireplace surround and no tv.
Design ideas for a mid-sized contemporary enclosed family room in San Francisco with a game room, red walls, marble floors, a standard fireplace, a stone fireplace surround and no tv.
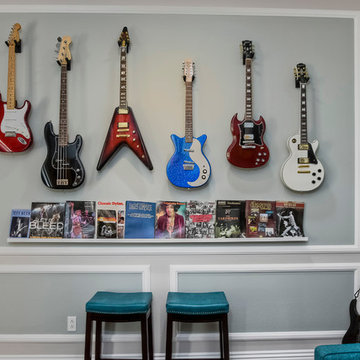
Mid-sized contemporary enclosed family room in San Diego with a music area, blue walls, dark hardwood floors, no fireplace and no tv.
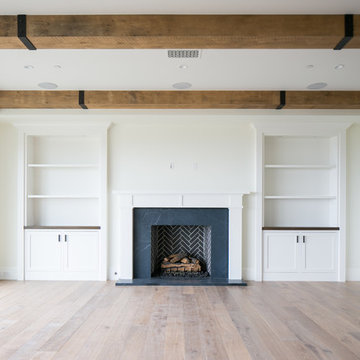
Design ideas for a mid-sized contemporary enclosed family room in Orange County with white walls, light hardwood floors, a standard fireplace, a stone fireplace surround, no tv and brown floor.
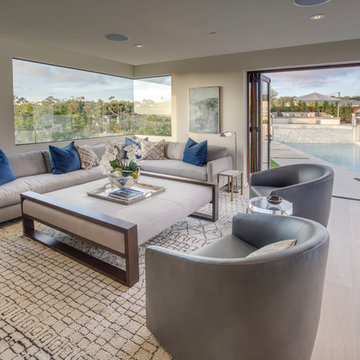
Keith Sutter Photography
This is an example of a large contemporary open concept family room in Orange County with white walls, light hardwood floors, no fireplace and no tv.
This is an example of a large contemporary open concept family room in Orange County with white walls, light hardwood floors, no fireplace and no tv.
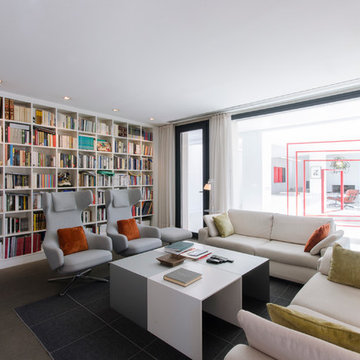
Isabel Bistué Prieto
This is an example of a mid-sized contemporary family room in Madrid with a library, white walls, concrete floors, no tv and no fireplace.
This is an example of a mid-sized contemporary family room in Madrid with a library, white walls, concrete floors, no tv and no fireplace.
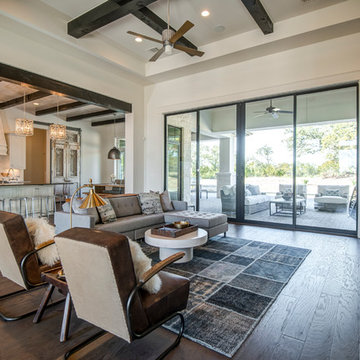
Design guiding principles include using a minimalist approach to give this home an organic and modern character. The floor plan compliments the needs of a growing family and the professional telecommuter. Sitting atop a ridge in Belvedere, this home provides miles of hill country views combined with a lot adorned with massive live oaks. The outdoor diving pool brings a splash of comfort on a hot summers day.
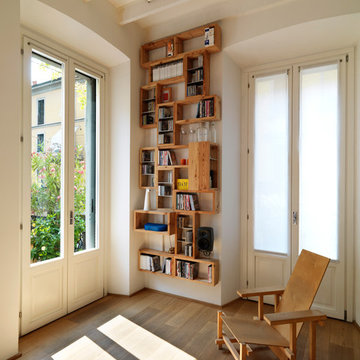
tommaso giunchi
This is an example of a mid-sized contemporary open concept family room in Milan with white walls, medium hardwood floors, a brick fireplace surround, no tv, a two-sided fireplace and beige floor.
This is an example of a mid-sized contemporary open concept family room in Milan with white walls, medium hardwood floors, a brick fireplace surround, no tv, a two-sided fireplace and beige floor.
Contemporary Family Room Design Photos with No TV
1