Contemporary Family Room Design Photos with Orange Floor
Refine by:
Budget
Sort by:Popular Today
1 - 20 of 55 photos
Item 1 of 3
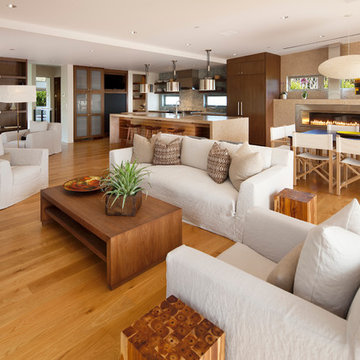
Photo: Jim Bartsch Photography
This is an example of a large contemporary open concept family room in Santa Barbara with light hardwood floors, white walls and orange floor.
This is an example of a large contemporary open concept family room in Santa Barbara with light hardwood floors, white walls and orange floor.
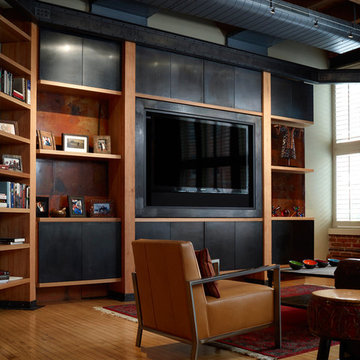
Built-in shelving unit and media wall. Fir beams, steel I-beam, patinated steel, solid rift oak cantilevered shelving. photo by Miller Photographics
Mid-sized contemporary enclosed family room in Denver with medium hardwood floors, a built-in media wall and orange floor.
Mid-sized contemporary enclosed family room in Denver with medium hardwood floors, a built-in media wall and orange floor.
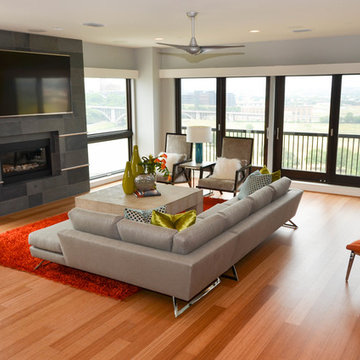
Welcome this downtown loft with a great open floor plan. We created separate seating areas to create intimacy and comfort in this family room. The light bamboo floors have a great modern feel. The furniture also has a modern feel with a fantastic mid century undertone.
Photo by Kevin Twitty
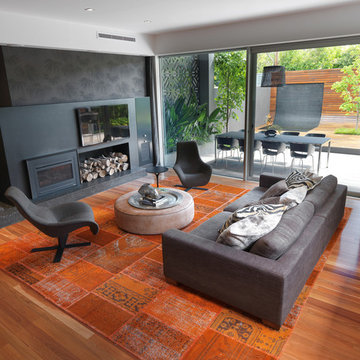
Photo Andrew Wuttke
Design ideas for a large contemporary open concept family room in Melbourne with black walls, medium hardwood floors, a wall-mounted tv, a wood stove, a metal fireplace surround and orange floor.
Design ideas for a large contemporary open concept family room in Melbourne with black walls, medium hardwood floors, a wall-mounted tv, a wood stove, a metal fireplace surround and orange floor.
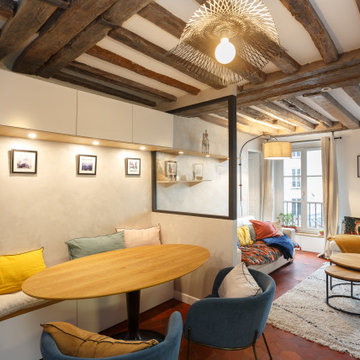
Pour délimiter les espaces, nous avons séparé la salle à mangé du salon par un muret et sa verrière, la banquette coin repas sert également de rangement, table ovale ...
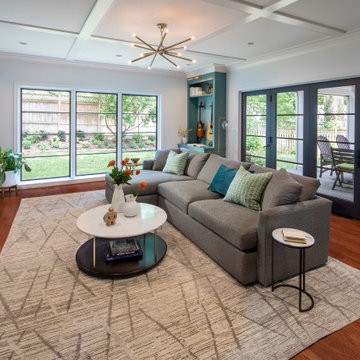
Mid-sized contemporary family room in DC Metro with a library, blue walls, medium hardwood floors, a wall-mounted tv and orange floor.
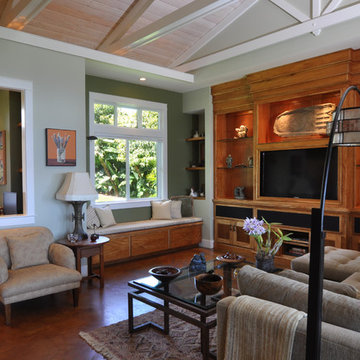
Inspiration for a mid-sized contemporary open concept family room in Hawaii with green walls, concrete floors, no fireplace, a built-in media wall and orange floor.
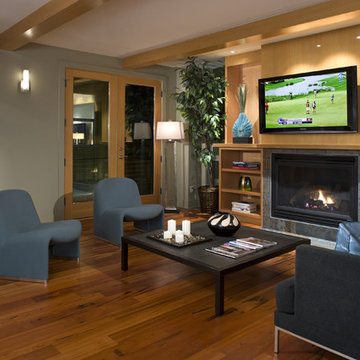
Three houses include a lower level accessible apartment with a dedicated kitchen, bedroom, and bathroom. All levels center on glass atria with views of the site landscaping and courtyards. The houses face west to entry bridges spanning the streams and pools below and east to covered decks and Seattle views. The Glade uses natural and sustainable materials and finishes to complement Northwest contemporary forms and textures.
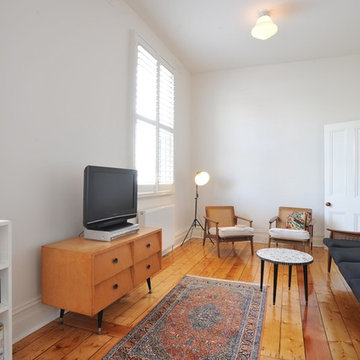
Photo of a mid-sized contemporary enclosed family room in Melbourne with white walls, medium hardwood floors, a freestanding tv and orange floor.
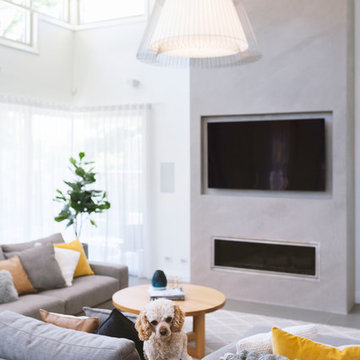
H Creations
This is an example of a contemporary family room in Canberra - Queanbeyan with white walls, a wood stove, a plaster fireplace surround, a wall-mounted tv and orange floor.
This is an example of a contemporary family room in Canberra - Queanbeyan with white walls, a wood stove, a plaster fireplace surround, a wall-mounted tv and orange floor.
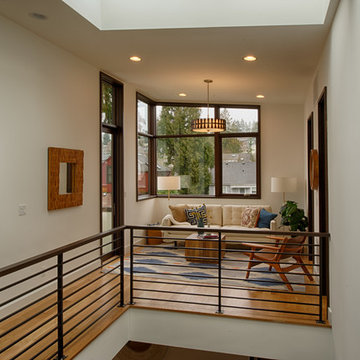
Photo of a mid-sized contemporary family room in Seattle with beige walls, medium hardwood floors and orange floor.
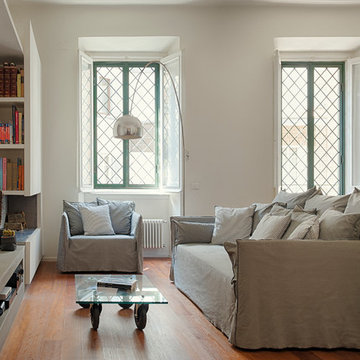
Christian Cristiani
Design ideas for a small contemporary open concept family room in Rome with a library, white walls, medium hardwood floors and orange floor.
Design ideas for a small contemporary open concept family room in Rome with a library, white walls, medium hardwood floors and orange floor.
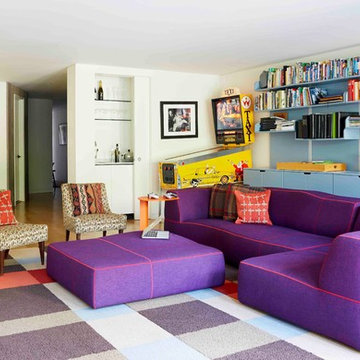
A comfortable and colorful playroom
Photo of a mid-sized contemporary enclosed family room in New York with a game room, white walls, carpet, no fireplace, a wall-mounted tv and orange floor.
Photo of a mid-sized contemporary enclosed family room in New York with a game room, white walls, carpet, no fireplace, a wall-mounted tv and orange floor.
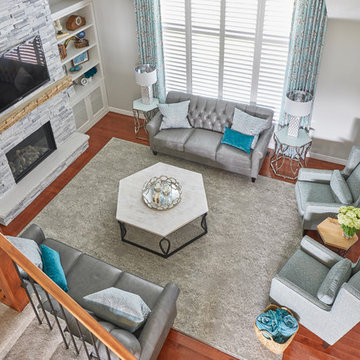
This family entertainment room needed an update. We incorporated some new elements and design and moved towards an "Adult" space that everyone in the family could still enjoy!
Jason Hartog Photography
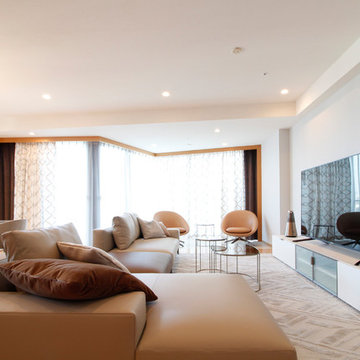
photo by Mizuho Machida
This is an example of a large contemporary open concept family room in Tokyo with grey walls, bamboo floors, no fireplace, a freestanding tv and orange floor.
This is an example of a large contemporary open concept family room in Tokyo with grey walls, bamboo floors, no fireplace, a freestanding tv and orange floor.
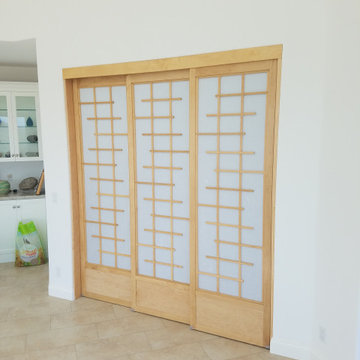
Double-side shoji passage doors, trackless base, wave pattern, maple with hipboards, 3 doors on 3 tracks
Inspiration for a mid-sized contemporary open concept family room in Los Angeles with a game room, white walls, ceramic floors and orange floor.
Inspiration for a mid-sized contemporary open concept family room in Los Angeles with a game room, white walls, ceramic floors and orange floor.
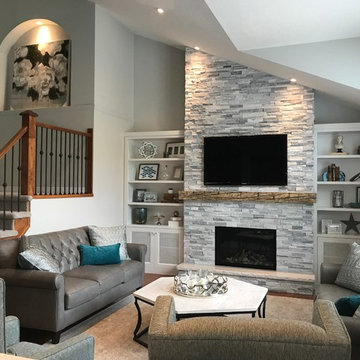
A new stone fireplace is the center of the redesigned living room. A luxurious but still comfortable space for a young, active family to gather in.
Jason Hartog Photography
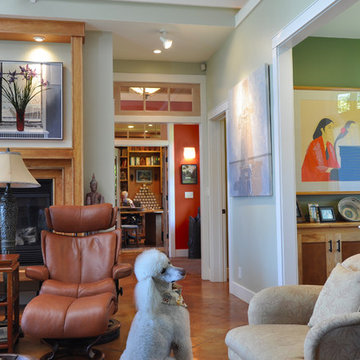
Mid-sized contemporary open concept family room in Hawaii with green walls, concrete floors, no fireplace, a built-in media wall and orange floor.
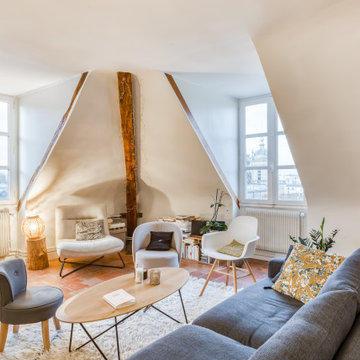
Mid-sized contemporary loft-style family room in Paris with beige walls, terra-cotta floors, no fireplace, a concealed tv and orange floor.
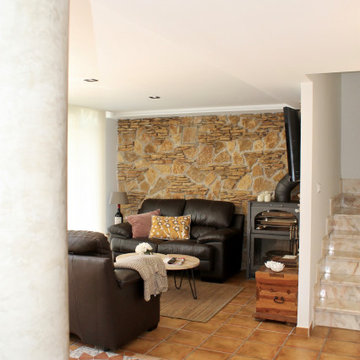
Photo of a large contemporary open concept family room in Alicante-Costa Blanca with a home bar, multi-coloured walls, ceramic floors, a wood stove, a metal fireplace surround, a wall-mounted tv, orange floor, coffered and brick walls.
Contemporary Family Room Design Photos with Orange Floor
1