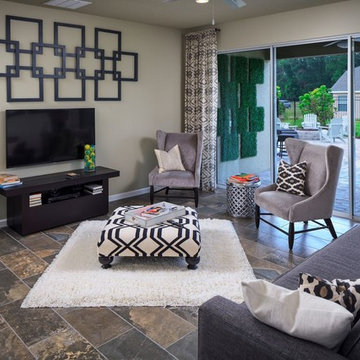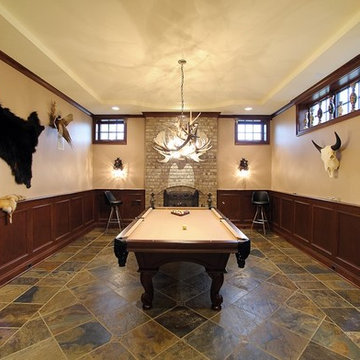Contemporary Family Room Design Photos with Slate Floors
Refine by:
Budget
Sort by:Popular Today
1 - 20 of 143 photos
Item 1 of 3
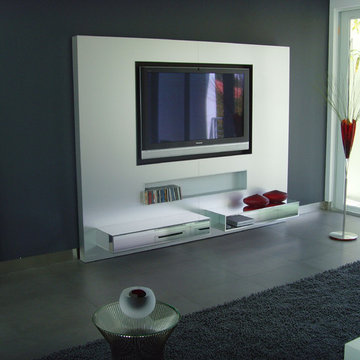
Custom TV Installation and wall unit
Photo of a mid-sized contemporary open concept family room in Miami with grey walls, slate floors, no fireplace, a built-in media wall and grey floor.
Photo of a mid-sized contemporary open concept family room in Miami with grey walls, slate floors, no fireplace, a built-in media wall and grey floor.
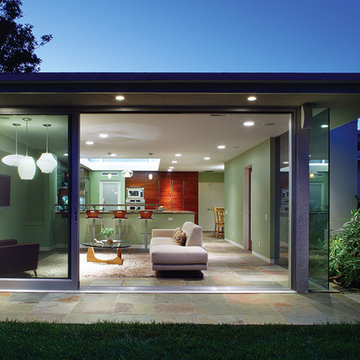
View of the new family room and kitchen from the garden. A series of new sliding glass doors open the rooms up to the garden, and help to blur the boundaries between the two.
Design Team: Tracy Stone, Donatella Cusma', Sherry Cefali
Engineer: Dave Cefali
Photo: Lawrence Anderson
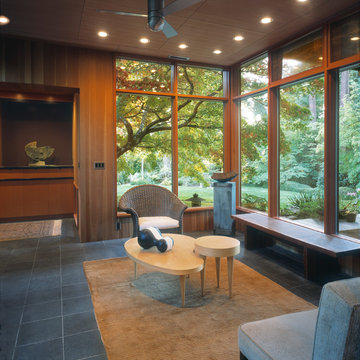
Designed in 1949 by Pietro Belluschi this Northwest style house sits adjacent to a stream in a 2-acre garden. The current owners asked us to design a new wing with a sitting room, master bedroom and bath and to renovate the kitchen. Details and materials from the original design were used throughout the addition. Special foundations were employed at the Master Bedroom to protect a mature Japanese maple. In the Master Bath a private garden court opens the shower and lavatory area to generous outside light.
In 2004 this project received a citation Award from the Portland AIA
Michael Mathers Photography
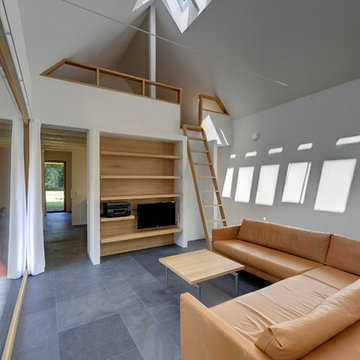
Photo of a large contemporary open concept family room in Berlin with white walls, no fireplace, slate floors and a wall-mounted tv.
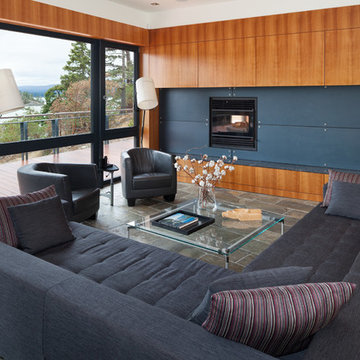
Kristen McGaughey Photography
Inspiration for a large contemporary open concept family room in Vancouver with brown walls, slate floors, a standard fireplace and a metal fireplace surround.
Inspiration for a large contemporary open concept family room in Vancouver with brown walls, slate floors, a standard fireplace and a metal fireplace surround.
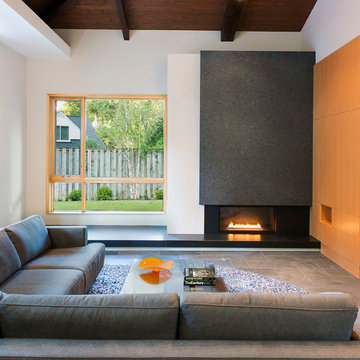
Full-slab installation of fireplace. Material is 1 1/4" Silver Pearl granite in Antique finish. Marblex also installed 12"X24" Brazillian Black slate in Natural Cleft in herringbone pattern on the floor.
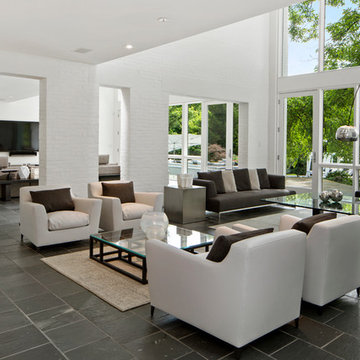
Greg Grupenhof Photography
Inspiration for a large contemporary open concept family room in Cincinnati with white walls, slate floors and a wall-mounted tv.
Inspiration for a large contemporary open concept family room in Cincinnati with white walls, slate floors and a wall-mounted tv.
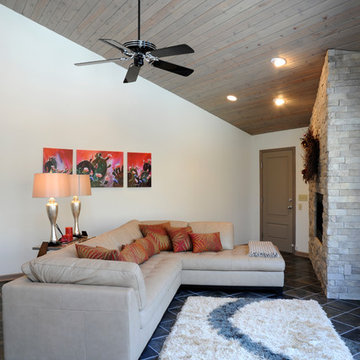
Mid-sized contemporary enclosed family room in Cincinnati with white walls, slate floors, a hanging fireplace and a stone fireplace surround.
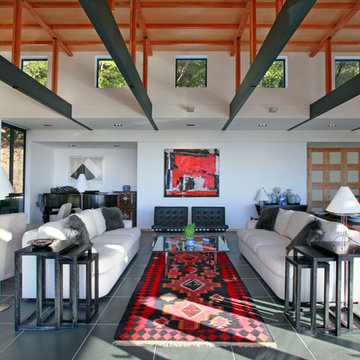
Home built by JMA (Jim Murphy and Associates). Photo credit: Michael O'Callahan.
Photo of a large contemporary open concept family room in San Francisco with white walls, slate floors, a standard fireplace, a metal fireplace surround, a built-in media wall and grey floor.
Photo of a large contemporary open concept family room in San Francisco with white walls, slate floors, a standard fireplace, a metal fireplace surround, a built-in media wall and grey floor.
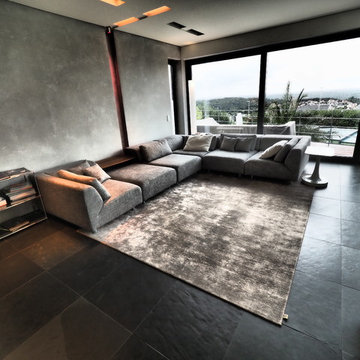
This is an example of a mid-sized contemporary enclosed family room in Other with grey walls, slate floors, no tv and black floor.
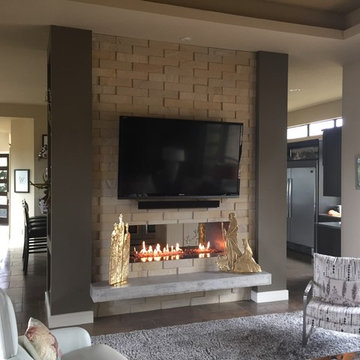
Design ideas for a mid-sized contemporary open concept family room in Austin with grey walls, slate floors, a two-sided fireplace, a stone fireplace surround and a wall-mounted tv.
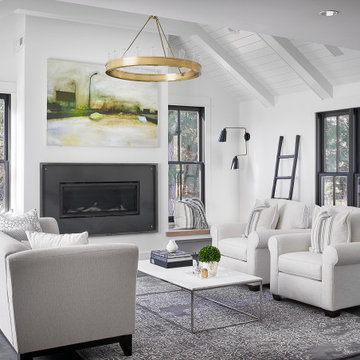
Mid-sized contemporary family room in Chicago with white walls, slate floors, a standard fireplace, a metal fireplace surround, a wall-mounted tv, grey floor and timber.
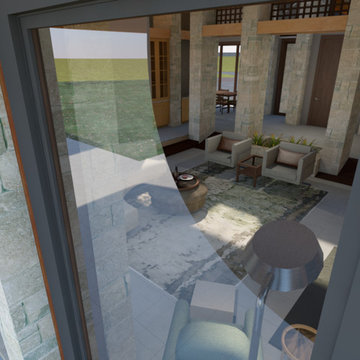
View of Great Room from Foyer and out to Patio.
This is an example of a large contemporary open concept family room in Chicago with beige walls, slate floors, a standard fireplace, a stone fireplace surround, a built-in media wall and grey floor.
This is an example of a large contemporary open concept family room in Chicago with beige walls, slate floors, a standard fireplace, a stone fireplace surround, a built-in media wall and grey floor.
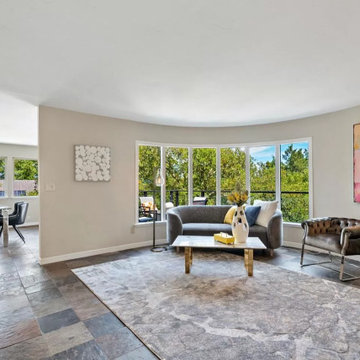
The much sought after, gated community of Pasatiempo features one of America's top 100 golf courses and many classic, luxury homes in an ideal commute location. This home stands out above the rest with a stylish contemporary design, large private lot and many high end features.
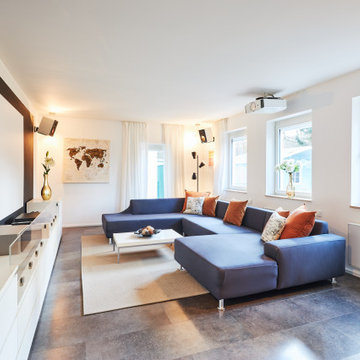
Das blaue Sofa bringt frischen Wind in dieses Moderne Wohnzimmer
This is an example of a large contemporary family room in Cologne with white walls and slate floors.
This is an example of a large contemporary family room in Cologne with white walls and slate floors.
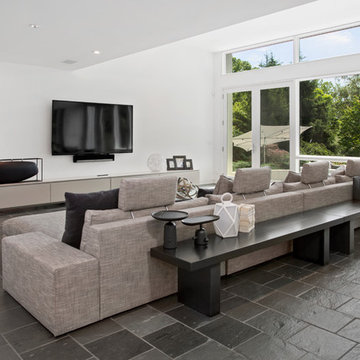
Greg Grupenhof Photography
Large contemporary open concept family room in Cincinnati with white walls, slate floors and a wall-mounted tv.
Large contemporary open concept family room in Cincinnati with white walls, slate floors and a wall-mounted tv.
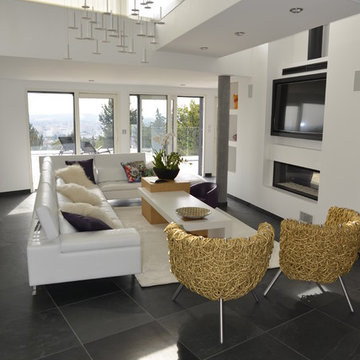
Les sol sont en ardoise naturelle.
La cheminée est au gaz de marque Bodard & Gonay.
Nous avons fourni le mobilier et la décoration par le biais de notre société "Décoration & Design".
Le canapé de marque JORI, dimensionné pour la pièce.
le tapis sur mesure en soie naturelle de chez DEDIMORA.
J'ai dessiné et fait réaliser la table de salon, pour que les dimensions correspondent bien à la pièce.
Le lustre I-RAIN OLED de chez BLACKBODY est également conçu sur mesure.
Les spot encastrés en verre et inox de marque LIMBURG.
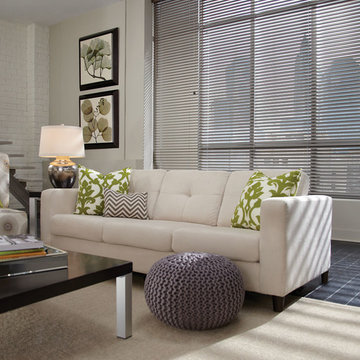
This is an example of a large contemporary open concept family room in Other with beige walls, slate floors, no fireplace and no tv.
Contemporary Family Room Design Photos with Slate Floors
1
