Contemporary Family Room Design Photos with White Floor
Refine by:
Budget
Sort by:Popular Today
1 - 20 of 767 photos
Item 1 of 3
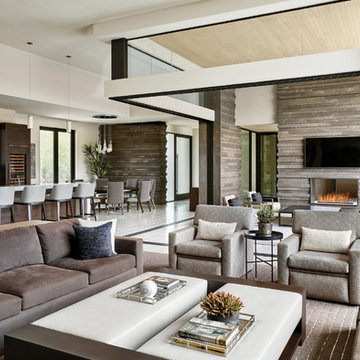
This photo: Interior designer Claire Ownby, who crafted furniture for the great room's living area, took her cues for the palette from the architecture. The sofa's Roma fabric mimics the Cantera Negra stone columns, chairs sport a Pindler granite hue, and the Innovations Rodeo faux leather on the coffee table resembles the floor tiles. Nearby, Shakuff's Tube chandelier hangs over a dining table surrounded by chairs in a charcoal Pindler fabric.
Positioned near the base of iconic Camelback Mountain, “Outside In” is a modernist home celebrating the love of outdoor living Arizonans crave. The design inspiration was honoring early territorial architecture while applying modernist design principles.
Dressed with undulating negra cantera stone, the massing elements of “Outside In” bring an artistic stature to the project’s design hierarchy. This home boasts a first (never seen before feature) — a re-entrant pocketing door which unveils virtually the entire home’s living space to the exterior pool and view terrace.
A timeless chocolate and white palette makes this home both elegant and refined. Oriented south, the spectacular interior natural light illuminates what promises to become another timeless piece of architecture for the Paradise Valley landscape.
Project Details | Outside In
Architect: CP Drewett, AIA, NCARB, Drewett Works
Builder: Bedbrock Developers
Interior Designer: Ownby Design
Photographer: Werner Segarra
Publications:
Luxe Interiors & Design, Jan/Feb 2018, "Outside In: Optimized for Entertaining, a Paradise Valley Home Connects with its Desert Surrounds"
Awards:
Gold Nugget Awards - 2018
Award of Merit – Best Indoor/Outdoor Lifestyle for a Home – Custom
The Nationals - 2017
Silver Award -- Best Architectural Design of a One of a Kind Home - Custom or Spec
http://www.drewettworks.com/outside-in/
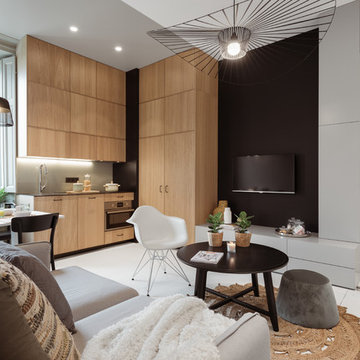
Photo of a contemporary open concept family room in Nantes with black walls, painted wood floors, a wall-mounted tv and white floor.
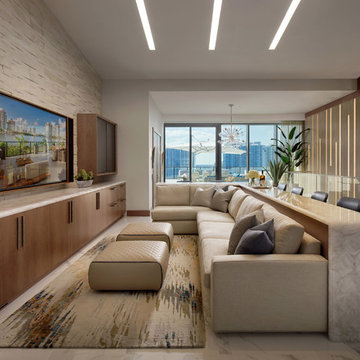
Barry Grossman Photography
Design ideas for a contemporary open concept family room in Miami with white walls, no fireplace, a wall-mounted tv and white floor.
Design ideas for a contemporary open concept family room in Miami with white walls, no fireplace, a wall-mounted tv and white floor.
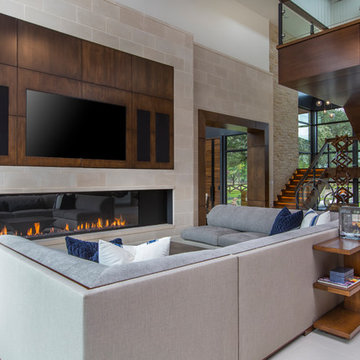
Flooded with light, this Family Room is designed for fun gatherings. The expansive view to the pool and property beyond fit the scale of this home perfectly.
Ceiling height: 21' 7"
Room size: 22' x 29'
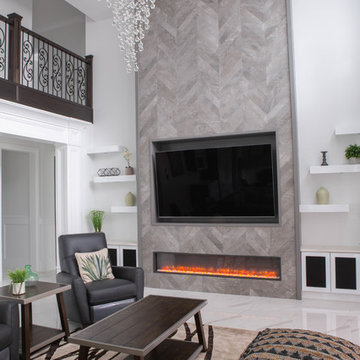
Inspiration for a large contemporary enclosed family room in Vancouver with white walls, marble floors, a ribbon fireplace, a tile fireplace surround, a wall-mounted tv and white floor.
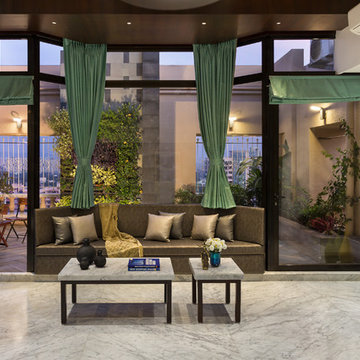
Design : Studio Osmosis
Photographer : Kunal Bhatia
Design ideas for a mid-sized contemporary family room in Mumbai with white walls, marble floors and white floor.
Design ideas for a mid-sized contemporary family room in Mumbai with white walls, marble floors and white floor.
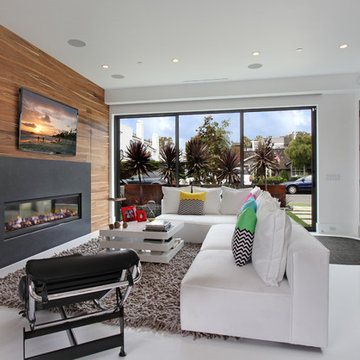
Jeri Koegel
Inspiration for a contemporary family room in Orange County with white walls, a ribbon fireplace, a wall-mounted tv and white floor.
Inspiration for a contemporary family room in Orange County with white walls, a ribbon fireplace, a wall-mounted tv and white floor.
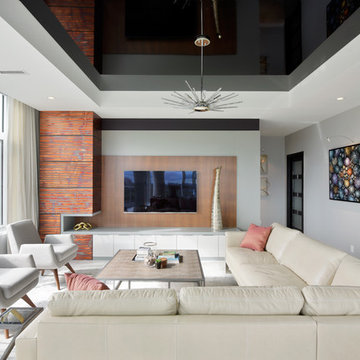
Gordon King Photography
Rideau Terrace Penthouse Living Room with extenzo ceiling, rich carpet, swivelling linen chairs, snakeskin table, high-grade leather sectional & and a beautiful crystal lighting accompanied by this stunning view.
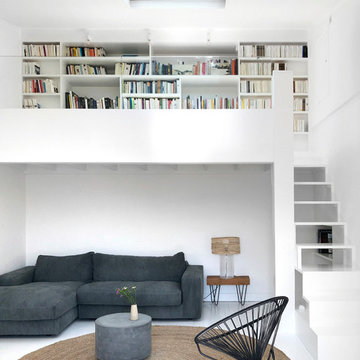
@juliettemogenet
Large contemporary open concept family room in Paris with white walls, painted wood floors, white floor, a library and no tv.
Large contemporary open concept family room in Paris with white walls, painted wood floors, white floor, a library and no tv.
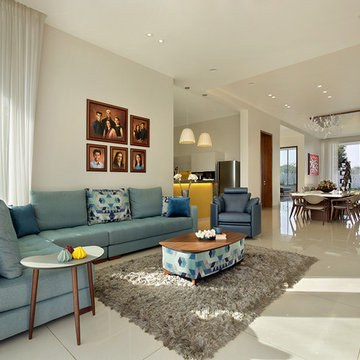
PRINCIPAL DESIGNER : Yatin kavaiya & jiten tosar
DESIGN TEAM : Ar. Nirali bhakta & Chitra sindhkar
CIVIL WORK : Mr. Ajay Patel
PMC : Mr. Nimesh Panchal
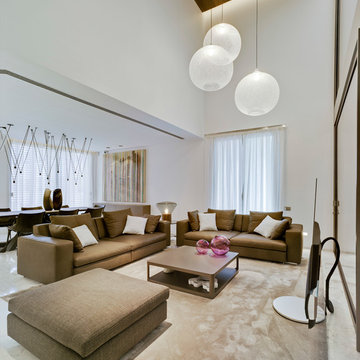
Colaboración con Jorge Belloch Interiorismo
Photo of a contemporary open concept family room in Valencia with white walls, a freestanding tv and white floor.
Photo of a contemporary open concept family room in Valencia with white walls, a freestanding tv and white floor.

The Grand Family Room furniture selection includes a stunning beaded chandelier that is sure to catch anyone’s eye along with bright, metallic chairs that add unique texture to the space. The cocktail table is ideal as the pivoting feature allows for maximum space when lounging or entertaining in the family room. The cabinets will be designed in a versatile grey oak wood with a new slab selected for behind the TV & countertops. The neutral colors and natural black walnut columns allow for the accent teal coffered ceilings to pop.
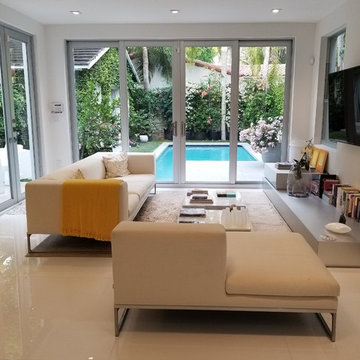
Miami, Modern - Contemporary Interior Designs By J Design Group in Coconut Grove, Florida.
Design ideas for a mid-sized contemporary loft-style family room in Miami with white walls, marble floors, a wall-mounted tv and white floor.
Design ideas for a mid-sized contemporary loft-style family room in Miami with white walls, marble floors, a wall-mounted tv and white floor.
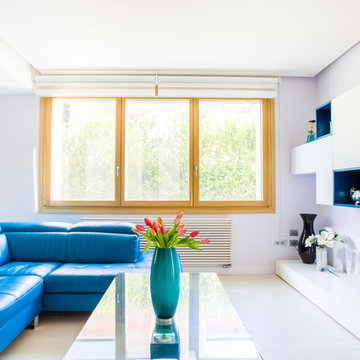
©mauronster
Large contemporary open concept family room in Cagliari with porcelain floors, no tv, white floor and white walls.
Large contemporary open concept family room in Cagliari with porcelain floors, no tv, white floor and white walls.
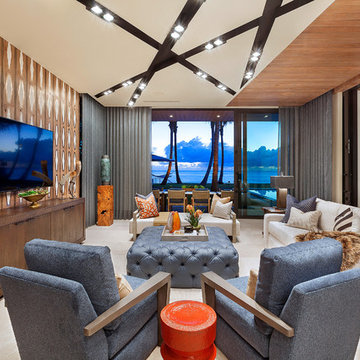
Ed Butera
Photo of a contemporary family room in Other with multi-coloured walls, no fireplace, a wall-mounted tv and white floor.
Photo of a contemporary family room in Other with multi-coloured walls, no fireplace, a wall-mounted tv and white floor.
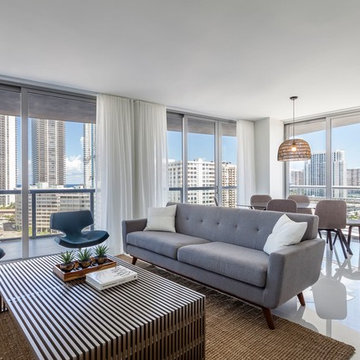
Inspiration for a mid-sized contemporary open concept family room in Miami with white walls, a built-in media wall, porcelain floors, no fireplace and white floor.
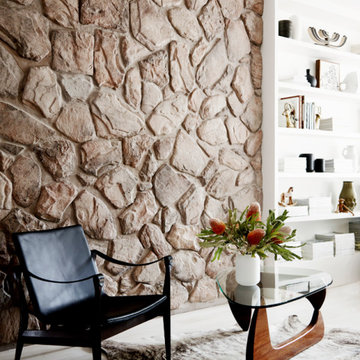
Family room of Balwyn Residence with original feature stone wall.
Inspiration for a mid-sized contemporary open concept family room in Melbourne with brown walls, light hardwood floors, white floor and decorative wall panelling.
Inspiration for a mid-sized contemporary open concept family room in Melbourne with brown walls, light hardwood floors, white floor and decorative wall panelling.
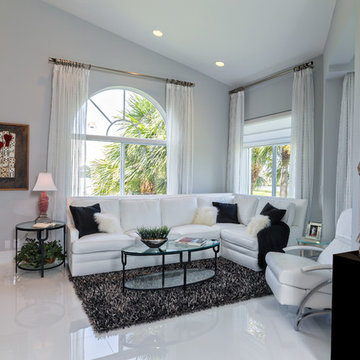
Inspiration for a contemporary family room in Miami with grey walls and white floor.
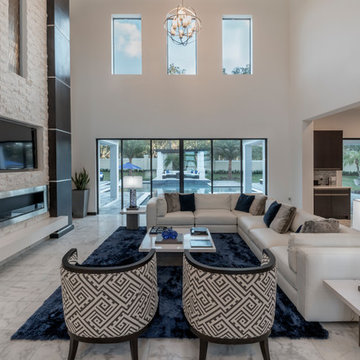
The great room is open to the kitchen and the upstairs glass panel balcony. The fireplace soars 22 feet high and is clad in split-face travertine stone with an espresso wood column embellished with steel bands. The fireplace bottom is made of white quartz and cantilevers. Second story windows and sliding glass panel doors infuse lots of natural light.
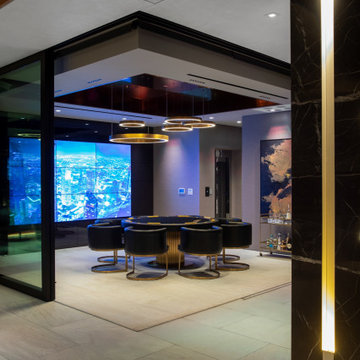
Summitridge Drive Beverly Hills modern home luxury poker room with wall of TV screens
Design ideas for a mid-sized contemporary enclosed family room in Los Angeles with a game room, a built-in media wall and white floor.
Design ideas for a mid-sized contemporary enclosed family room in Los Angeles with a game room, a built-in media wall and white floor.
Contemporary Family Room Design Photos with White Floor
1