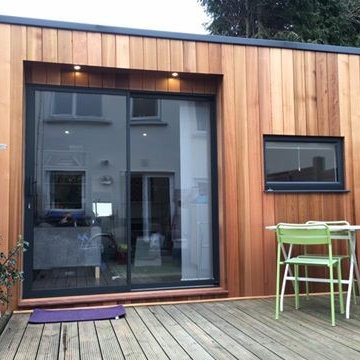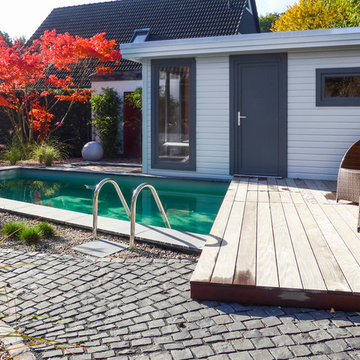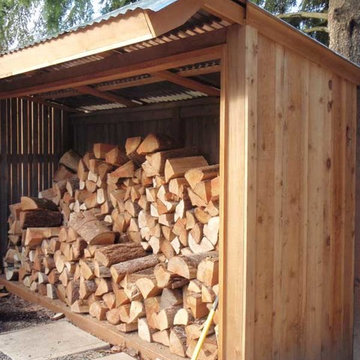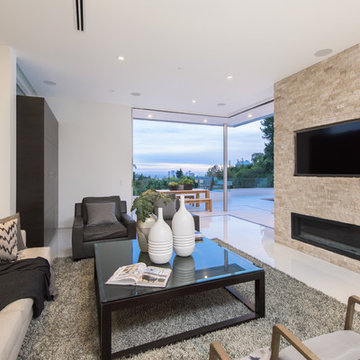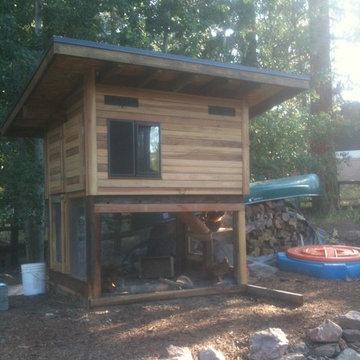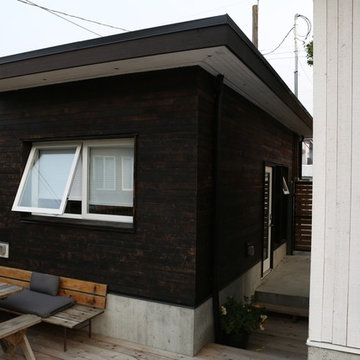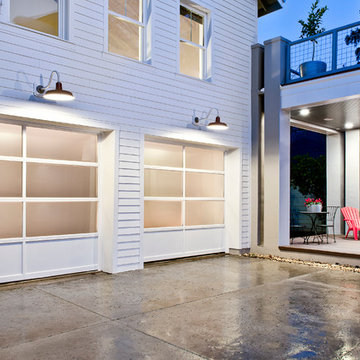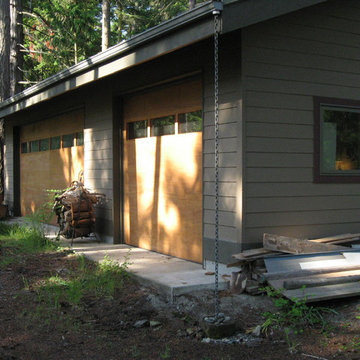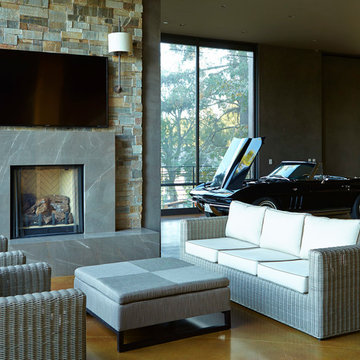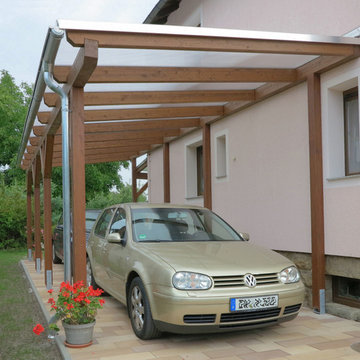Contemporary Garage and Granny Flat Design Ideas
Refine by:
Budget
Sort by:Popular Today
1 - 20 of 34 photos
Item 1 of 3
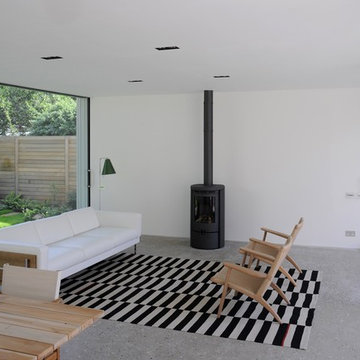
Sitting Room in Guest Lodge with wood burner and contemporary furniture
David Grandorge
Inspiration for a contemporary shed and granny flat in London.
Inspiration for a contemporary shed and granny flat in London.
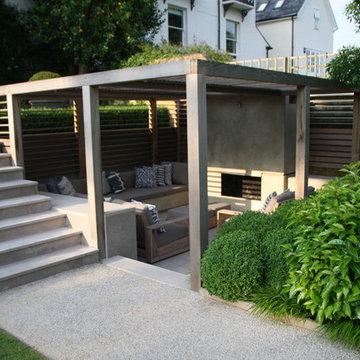
Charlotte Rowe Garden Design. Fireplace garden with timber arbour and furniture. Day bed clad in honed limestone.
Contemporary shed and granny flat in London.
Contemporary shed and granny flat in London.
Find the right local pro for your project
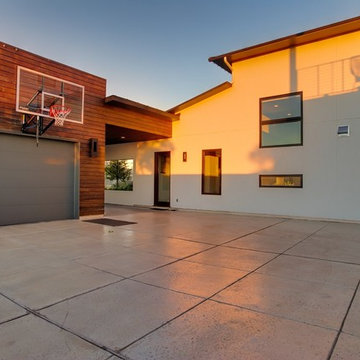
contemporary house style locate north of san antonio texas in the hill country area design by OSCAR E FLORES DESIGN STUDIO
Inspiration for a large contemporary attached one-car porte cochere in Austin.
Inspiration for a large contemporary attached one-car porte cochere in Austin.
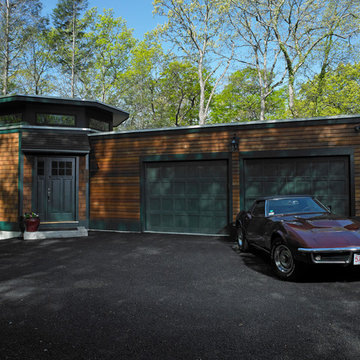
Photography courtesy of Gary Sloan
This is an example of a mid-sized contemporary garage in Boston.
This is an example of a mid-sized contemporary garage in Boston.
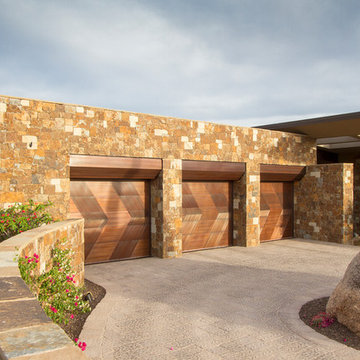
Ed Taube Photography
Photo of a contemporary three-car garage in Phoenix.
Photo of a contemporary three-car garage in Phoenix.
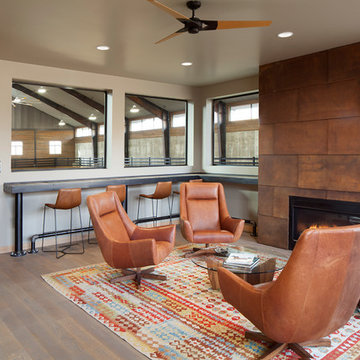
Bunkhouse seating area above riding arena.
This is an example of an expansive contemporary detached shed and granny flat in Denver.
This is an example of an expansive contemporary detached shed and granny flat in Denver.
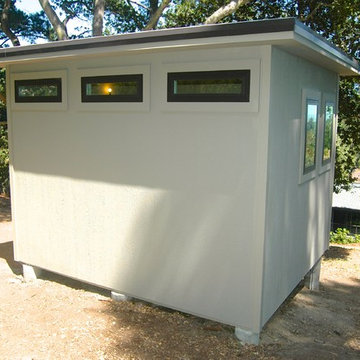
Small rear windows to fit above bookcases while providing natural light.
Design ideas for a contemporary shed and granny flat in San Francisco.
Design ideas for a contemporary shed and granny flat in San Francisco.
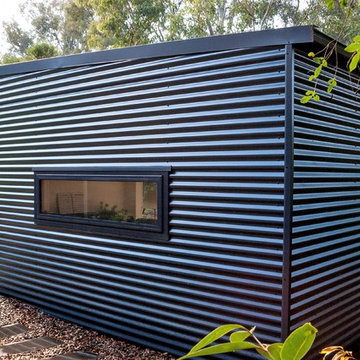
A modern functional studio in which to create sweet music.
Mallee design. Image credit: Elissa Cooke
Small contemporary detached studio in Canberra - Queanbeyan.
Small contemporary detached studio in Canberra - Queanbeyan.
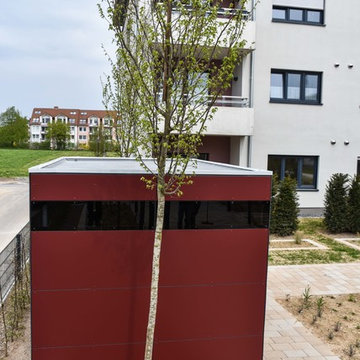
@gart - modernes Gartenhaus - niemals streichen, Senioren-Wohnanlage in Hildesheim
design@garten
This is an example of a contemporary shed and granny flat in Hanover.
This is an example of a contemporary shed and granny flat in Hanover.
Contemporary Garage and Granny Flat Design Ideas
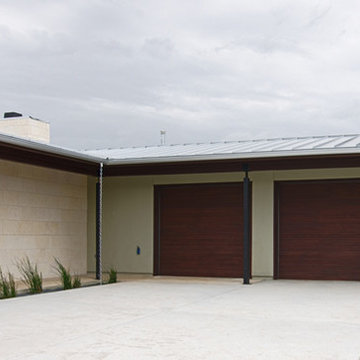
Photo by Mike Force.
Designed by Kinney & Associates.
Built by Waldrop Builders.
Dusty Waldrop of Waldrop Builders engaged Kinney & Associates to design a semi-modern 4000-square foot speculative reside-nce that is in the Verano neighborhood of Barton Creek. The program included three bedrooms in the main house (one doubling as an office) each with their own bathrooms, a Living Room, and a Family Room adjacent the Kitchen, as well as Dining Rooms. The developer also wanted a separate Guest Quarters located adjacent an Outdoor Living area and the pool. One design feature of the residence was the custom-cut limestone facade comprised of large 24" x 12" precisely cut stones arranged in a running bond pattern. This gives the facade a very modern yet warm feel. The other exterior materials chosen for the house were wood and stucco, which complement the stone dramatically.
1


