Contemporary Green Exterior Design Ideas
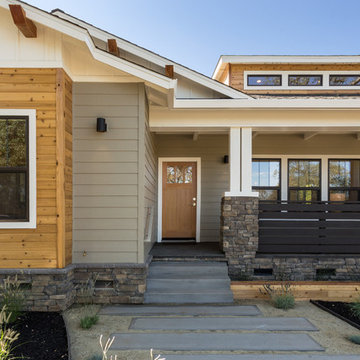
Chad Davies Photography
Inspiration for a mid-sized contemporary one-storey green exterior in Phoenix with mixed siding.
Inspiration for a mid-sized contemporary one-storey green exterior in Phoenix with mixed siding.
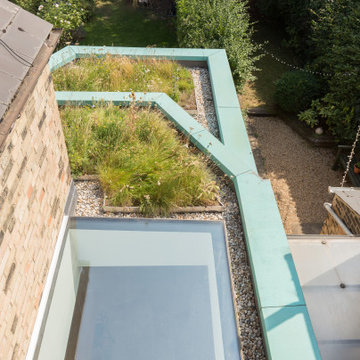
Photo credit: Matthew Smith ( http://www.msap.co.uk)
Photo of a mid-sized contemporary three-storey green townhouse exterior in Cambridgeshire with metal siding, a flat roof and a green roof.
Photo of a mid-sized contemporary three-storey green townhouse exterior in Cambridgeshire with metal siding, a flat roof and a green roof.
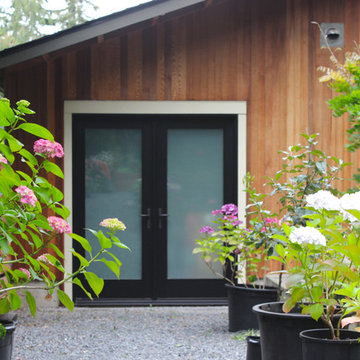
Mid-sized contemporary two-storey green exterior in San Francisco with a gable roof and concrete fiberboard siding.
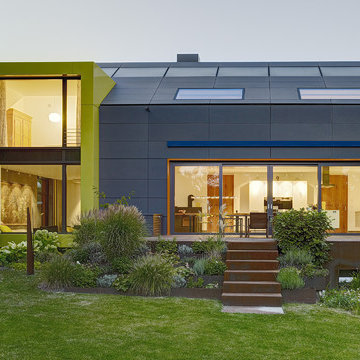
© Christoph Tempes
Mid-sized contemporary two-storey green exterior in Frankfurt with a gable roof.
Mid-sized contemporary two-storey green exterior in Frankfurt with a gable roof.
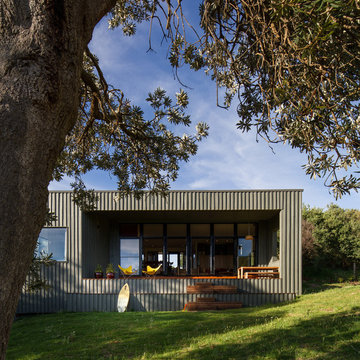
Contemporary one-storey green exterior in Melbourne with a flat roof and wood siding.
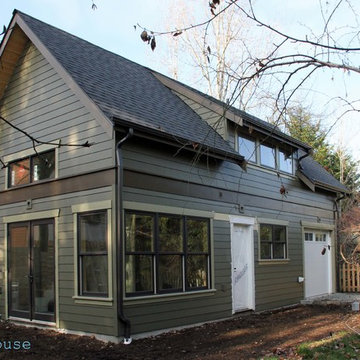
This is an example of a small contemporary two-storey green exterior in Seattle with concrete fiberboard siding and a gable roof.
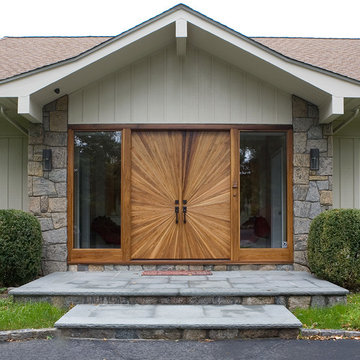
Nick Daunys Photography
Mid-sized contemporary one-storey green house exterior in New York with wood siding, a gable roof and a shingle roof.
Mid-sized contemporary one-storey green house exterior in New York with wood siding, a gable roof and a shingle roof.
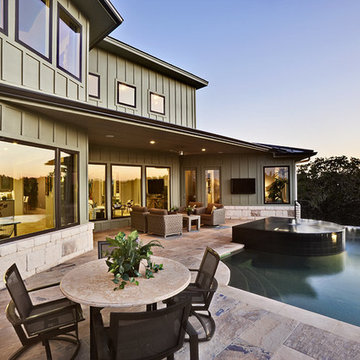
Builder: Pillar Custom Homes
Inspiration for a contemporary green exterior in Austin.
Inspiration for a contemporary green exterior in Austin.
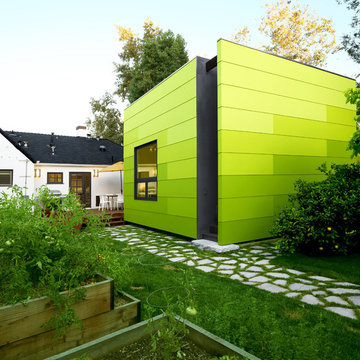
Tamara Leigh Photography
Design ideas for a contemporary one-storey green exterior in Los Angeles.
Design ideas for a contemporary one-storey green exterior in Los Angeles.
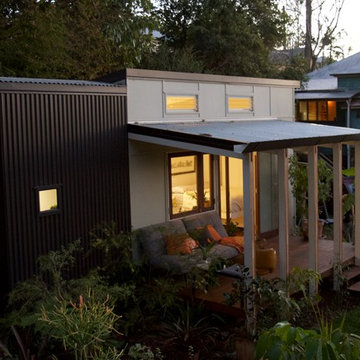
Tiny house at dusk.
Small contemporary split-level green exterior in Brisbane with concrete fiberboard siding and a shed roof.
Small contemporary split-level green exterior in Brisbane with concrete fiberboard siding and a shed roof.
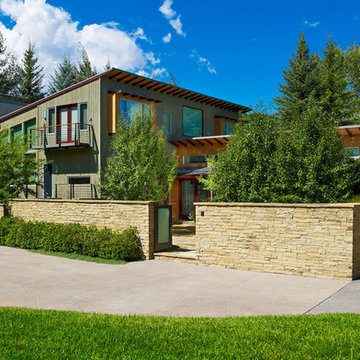
Jason Dewey Photography
Design ideas for a contemporary two-storey green exterior in Denver with a shed roof.
Design ideas for a contemporary two-storey green exterior in Denver with a shed roof.
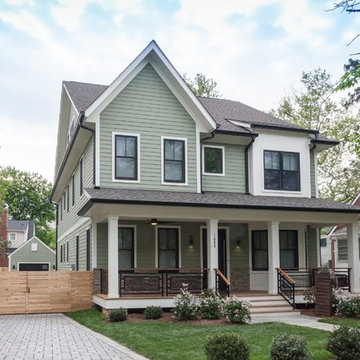
Contemporary three-storey green house exterior in DC Metro with mixed siding and a shingle roof.
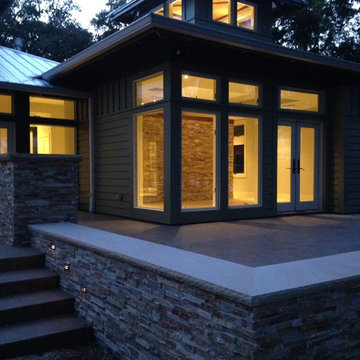
David Haase
This is an example of a large contemporary one-storey green house exterior in Orlando with concrete fiberboard siding, a hip roof and a metal roof.
This is an example of a large contemporary one-storey green house exterior in Orlando with concrete fiberboard siding, a hip roof and a metal roof.
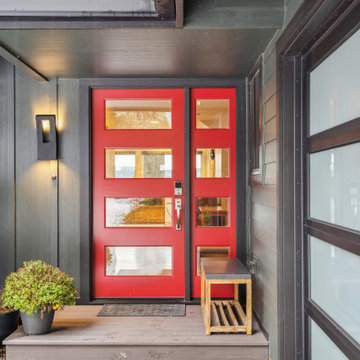
Our client purchased what had been a custom home built in 1973 on a high bank waterfront lot. They did their due diligence with respect to the septic system, well and the existing underground fuel tank but little did they know, they had purchased a house that would fit into the Three Little Pigs Story book.
The original idea was to do a thorough cosmetic remodel to bring the home up to date using all high durability/low maintenance materials and provide the homeowners with a flexible floor plan that would allow them to live in the home for as long as they chose to, not how long the home would allow them to stay safely. However, there was one structure element that had to change, the staircase.
The staircase blocked the beautiful water/mountain few from the kitchen and part of the dining room. It also bisected the second-floor master suite creating a maze of small dysfunctional rooms with a very narrow (and unsafe) top stair landing. In the process of redesigning the stairs and reviewing replacement options for the 1972 custom milled one inch thick cupped and cracked cedar siding, it was discovered that the house had no seismic support and that the dining/family room/hot tub room and been a poorly constructed addition and required significant structural reinforcement. It should be noted that it is not uncommon for this home to be subjected to 60-100 mile an hour winds and that the geographic area is in a known earthquake zone.
Once the structural engineering was complete, the redesign of the home became an open pallet. The homeowners top requests included: no additional square footage, accessibility, high durability/low maintenance materials, high performance mechanicals and appliances, water and energy efficient fixtures and equipment and improved lighting incorporated into: two master suites (one upstairs and one downstairs), a healthy kitchen (appliances that preserve fresh food nutrients and materials that minimize bacterial growth), accessible bathing and toileting, functionally designed closets and storage, a multi-purpose laundry room, an exercise room, a functionally designed home office, a catio (second floor balcony on the front of the home), with an exterior that was not just code compliant but beautiful and easy to maintain.
All of this was achieved and more. The finished project speaks for itself.
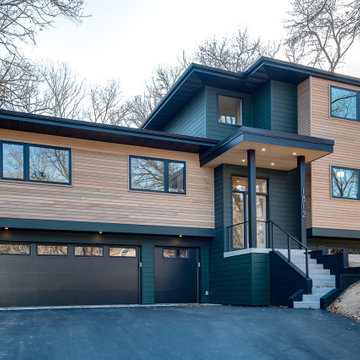
New multi level home built after existing home was removed. Home features a contemporary but warm exterior and fits the lot with the taller portions of the home balancing with the slope of the hill. Paint color is Sherwin Williams Jasper. Cedar has a tinted gray/brown stain. Posts and soffits are black.
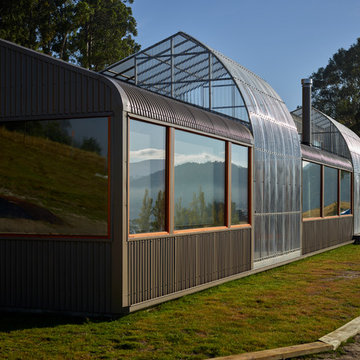
peter whyte
Photo of a small contemporary one-storey green house exterior in Hobart with metal siding, a shed roof and a metal roof.
Photo of a small contemporary one-storey green house exterior in Hobart with metal siding, a shed roof and a metal roof.
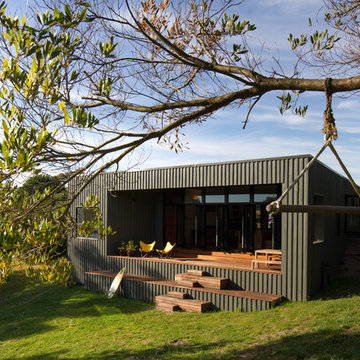
Design ideas for a contemporary one-storey green exterior in Melbourne with a flat roof and wood siding.
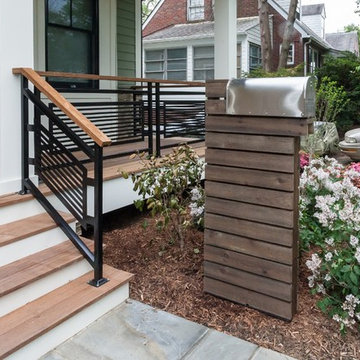
Design ideas for a contemporary three-storey green house exterior in DC Metro with mixed siding and a shingle roof.
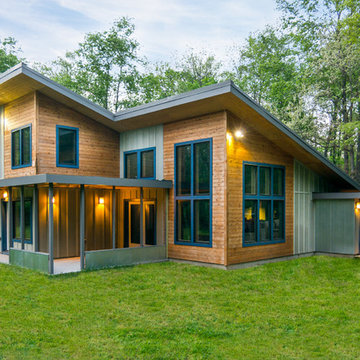
CJ South
This is an example of a large contemporary two-storey green exterior in Detroit with wood siding.
This is an example of a large contemporary two-storey green exterior in Detroit with wood siding.
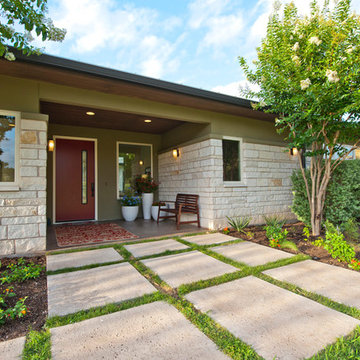
Blue Horse Building + Design // Architect Loop Design
This is an example of a large contemporary one-storey green exterior in Austin with mixed siding.
This is an example of a large contemporary one-storey green exterior in Austin with mixed siding.
Contemporary Green Exterior Design Ideas
1