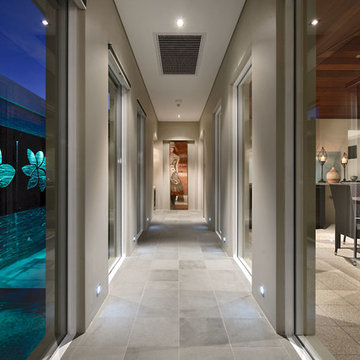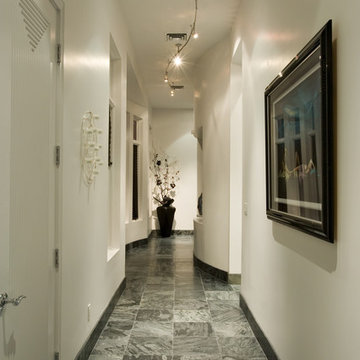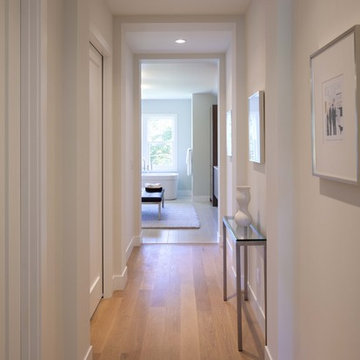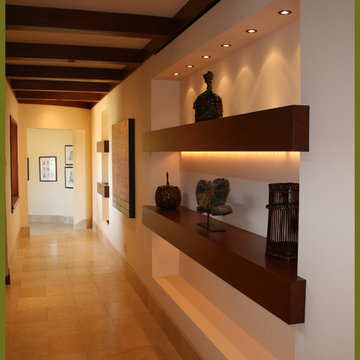Contemporary Hallway Design Ideas
Refine by:
Budget
Sort by:Popular Today
121 - 140 of 78,101 photos
Item 1 of 2
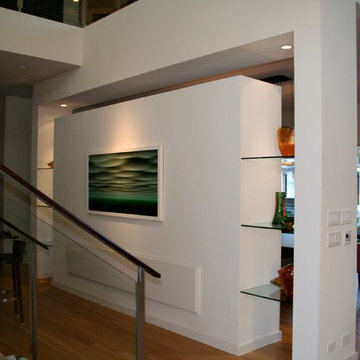
Photo of a large contemporary hallway in Dallas with white walls, medium hardwood floors and brown floor.
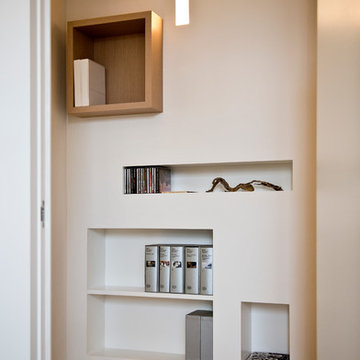
Lungo il corridoio durante i lavori sono stati scoperti dei vuoti in una nicchia lungo il muro, che sono stati sfruttati per creare librerie e luci incassate.
Ph.: Vito Corvasce
http://www.vitocorvasce.it
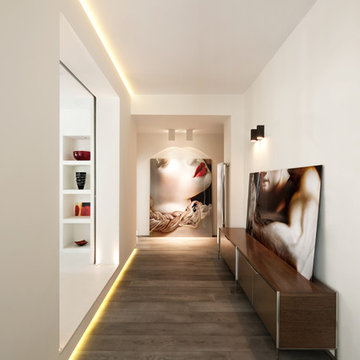
Stefano Pedretti
Inspiration for a contemporary hallway in Rome with white walls and dark hardwood floors.
Inspiration for a contemporary hallway in Rome with white walls and dark hardwood floors.
Find the right local pro for your project
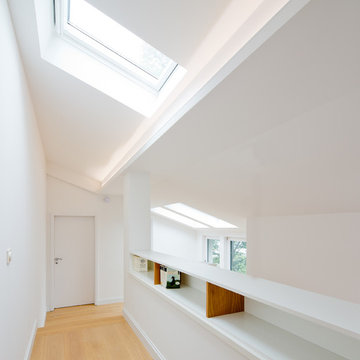
Foto: Julia Vogel | Köln
This is an example of a contemporary hallway in Dusseldorf with white walls and light hardwood floors.
This is an example of a contemporary hallway in Dusseldorf with white walls and light hardwood floors.
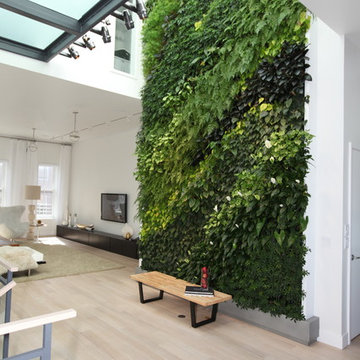
Inspiration for a large contemporary hallway in New York with white walls and light hardwood floors.
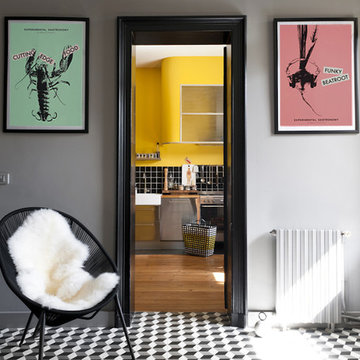
Mid-sized contemporary hallway in Bordeaux with grey walls, ceramic floors and multi-coloured floor.
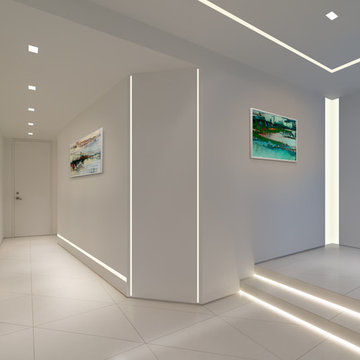
TruLine .5 2.5W 24VDC Plaster-In LED System creates a clean line of glare free general illumination within drywall.
Contemporary hallway in Chicago.
Contemporary hallway in Chicago.
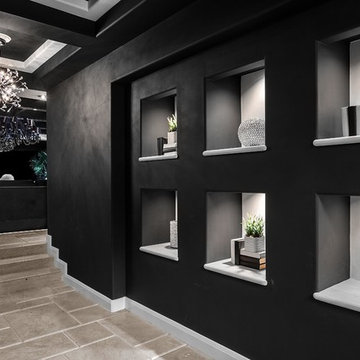
SJC Dramatic Remodel
Contemporary hallway in Orange County with black walls and grey floor.
Contemporary hallway in Orange County with black walls and grey floor.
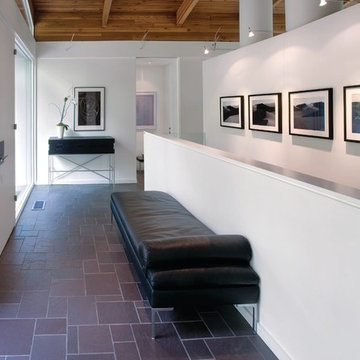
Foyer in Modern Home
Design ideas for a large contemporary hallway in Other with white walls, slate floors and grey floor.
Design ideas for a large contemporary hallway in Other with white walls, slate floors and grey floor.
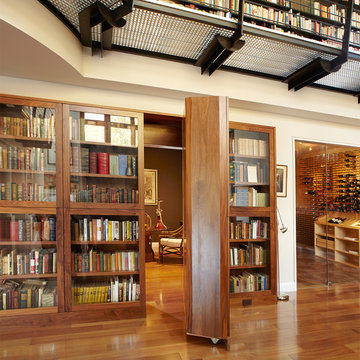
michael biondo, photographer
Photo of an expansive contemporary hallway in New York with beige walls, medium hardwood floors and brown floor.
Photo of an expansive contemporary hallway in New York with beige walls, medium hardwood floors and brown floor.
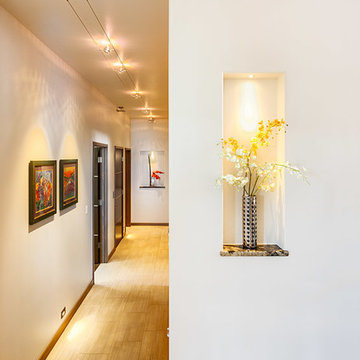
Durango, CO | Marona Photography
This is an example of a large contemporary hallway in Denver with white walls and ceramic floors.
This is an example of a large contemporary hallway in Denver with white walls and ceramic floors.
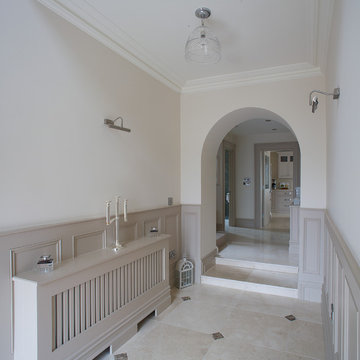
Wide space of entrance
This is an example of a contemporary hallway in Dublin with white walls.
This is an example of a contemporary hallway in Dublin with white walls.
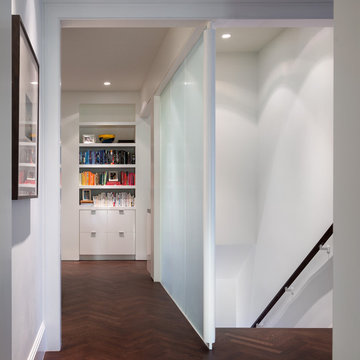
Aaron Leitz Photography
Inspiration for a contemporary hallway in San Francisco with white walls and dark hardwood floors.
Inspiration for a contemporary hallway in San Francisco with white walls and dark hardwood floors.
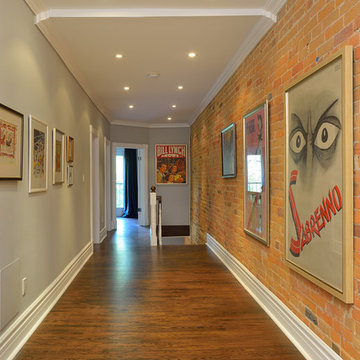
Arnal Photography
This homeowner renovated semi-detached home in Toronto is one of those rare spaces I recently photographed for a realtor friend. From what the homeowner has told me, the stained glass and light fixtures were with the house… in the attic… when they purchased it. Over a period of years they removed plaster, revealing the brick behind it, closed in the wall between the dining room and the living room (which had been opened by a previous owner) using the stained glass panels. The interesting thing was that the stained glass panels were all slightly different sizes, so their treatment in mounting them had to be especially careful.
They also paid particular attention to maintaining the heritage look of the space while upgrading utilities and adding their own more modern touches. The eclectic blend just adds to the charm of the home. Not afraid of bright colour, the daughter’s room is a shocking shade of orange, but somehow, it works!
Unfortunately, being the photographer, I have little information on sourcing aside from knowing that the kitchen is from Ikea. That said, I think this is a space that holds inspiration beyond the imagination!
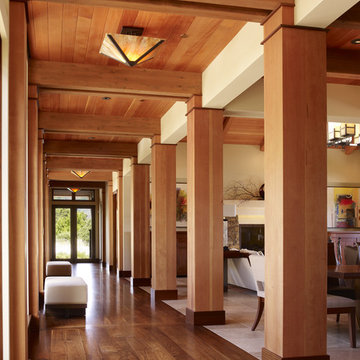
Who says green and sustainable design has to look like it? Designed to emulate the owner’s favorite country club, this fine estate home blends in with the natural surroundings of it’s hillside perch, and is so intoxicatingly beautiful, one hardly notices its numerous energy saving and green features.
Durable, natural and handsome materials such as stained cedar trim, natural stone veneer, and integral color plaster are combined with strong horizontal roof lines that emphasize the expansive nature of the site and capture the “bigness” of the view. Large expanses of glass punctuated with a natural rhythm of exposed beams and stone columns that frame the spectacular views of the Santa Clara Valley and the Los Gatos Hills.
A shady outdoor loggia and cozy outdoor fire pit create the perfect environment for relaxed Saturday afternoon barbecues and glitzy evening dinner parties alike. A glass “wall of wine” creates an elegant backdrop for the dining room table, the warm stained wood interior details make the home both comfortable and dramatic.
The project’s energy saving features include:
- a 5 kW roof mounted grid-tied PV solar array pays for most of the electrical needs, and sends power to the grid in summer 6 year payback!
- all native and drought-tolerant landscaping reduce irrigation needs
- passive solar design that reduces heat gain in summer and allows for passive heating in winter
- passive flow through ventilation provides natural night cooling, taking advantage of cooling summer breezes
- natural day-lighting decreases need for interior lighting
- fly ash concrete for all foundations
- dual glazed low e high performance windows and doors
Design Team:
Noel Cross+Architects - Architect
Christopher Yates Landscape Architecture
Joanie Wick – Interior Design
Vita Pehar - Lighting Design
Conrado Co. – General Contractor
Marion Brenner – Photography
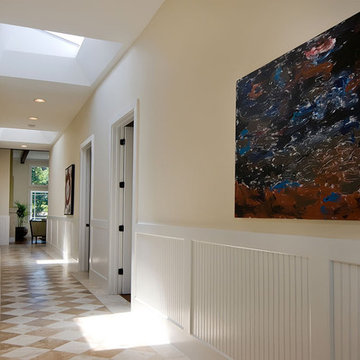
Atherton Estate newly completed in 2011.
Inspiration for a contemporary hallway in San Francisco with beige walls, marble floors and multi-coloured floor.
Inspiration for a contemporary hallway in San Francisco with beige walls, marble floors and multi-coloured floor.
Contemporary Hallway Design Ideas
7
