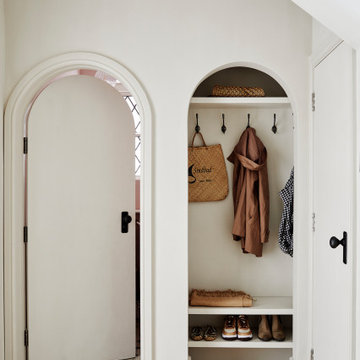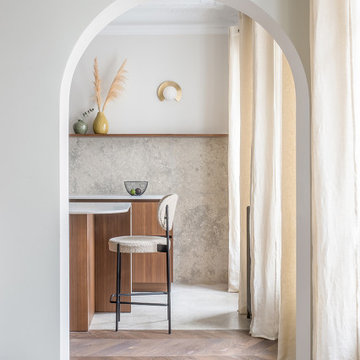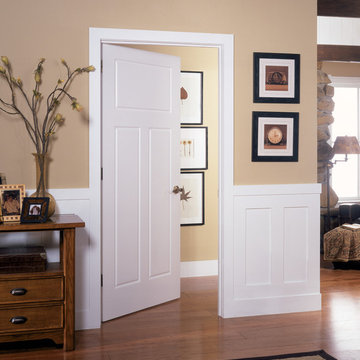Contemporary Hallway Design Ideas
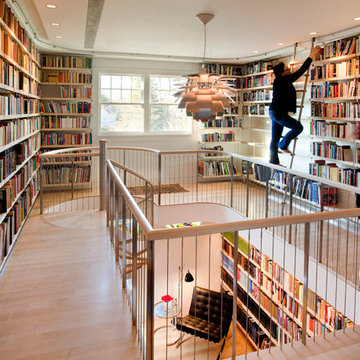
Having been neglected for nearly 50 years, this home was rescued by new owners who sought to restore the home to its original grandeur. Prominently located on the rocky shoreline, its presence welcomes all who enter into Marblehead from the Boston area. The exterior respects tradition; the interior combines tradition with a sparse respect for proportion, scale and unadorned beauty of space and light.
This project was featured in Design New England Magazine.
http://bit.ly/SVResurrection
Photo Credit: Eric Roth
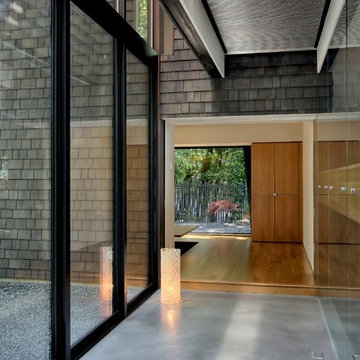
Atrium hallway with storefront windows viewed toward the tea room and garden court beyond. Shingle siding spans interior and exterior. Floors are hydronically heated concrete. Bridge is stainless steel grating.
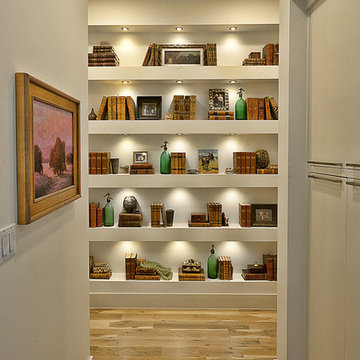
photo by Bryant Hill
Design ideas for a contemporary hallway in Austin with white walls and medium hardwood floors.
Design ideas for a contemporary hallway in Austin with white walls and medium hardwood floors.
Find the right local pro for your project
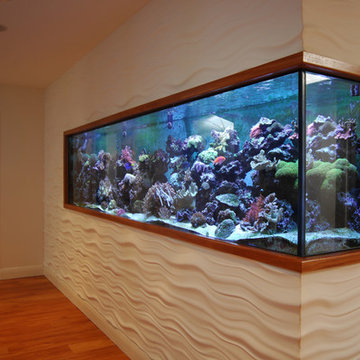
Photo of a mid-sized contemporary hallway in Toronto with white walls, medium hardwood floors and brown floor.
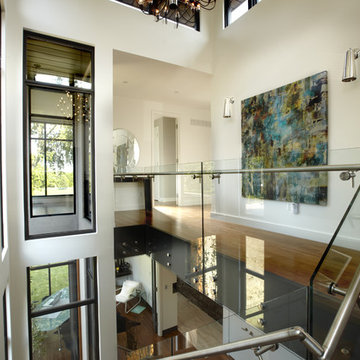
These are shot of the interior and back of home.
Design ideas for a contemporary hallway in Toronto.
Design ideas for a contemporary hallway in Toronto.
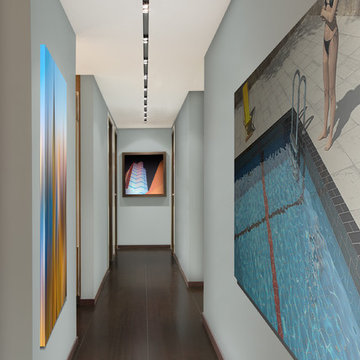
The hallway exudes a gallery-like aura that is enhanced by Belgian lighting recessed in a custom-sized profile
Contemporary hallway in Miami with grey walls and dark hardwood floors.
Contemporary hallway in Miami with grey walls and dark hardwood floors.
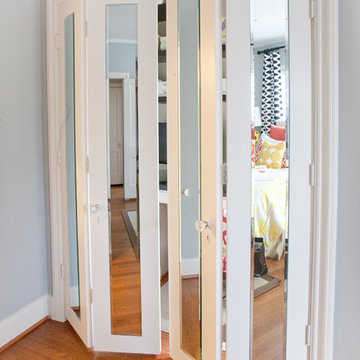
Mid-sized contemporary hallway in Dallas with blue walls, medium hardwood floors and brown floor.
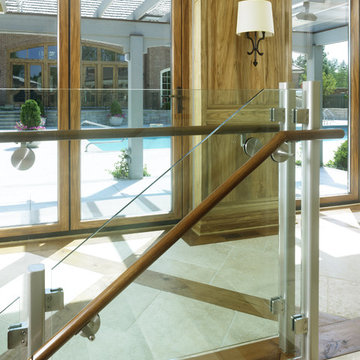
Poolhouse hallway, new construction, tile floors with wood inlay, glass bannister, Chicago north
Inspiration for a contemporary hallway in Chicago.
Inspiration for a contemporary hallway in Chicago.
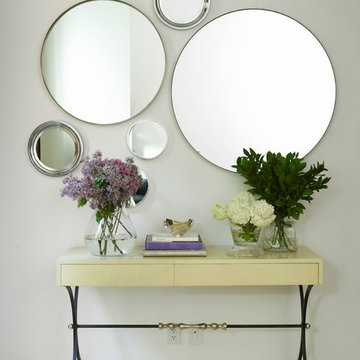
Photography by Tria Giovan
Design ideas for a contemporary hallway in New York with white walls.
Design ideas for a contemporary hallway in New York with white walls.
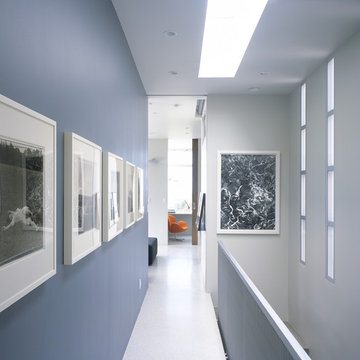
Contemporary hallway in San Francisco with blue walls and white floor.
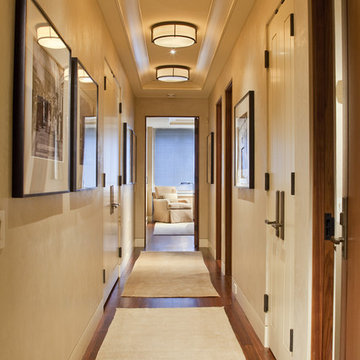
Inspiration for a contemporary hallway in Denver with beige walls and dark hardwood floors.
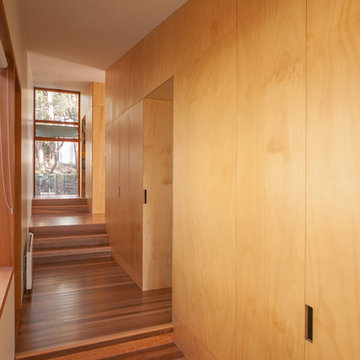
Hallway with plywood storage cupboards. Glass frames a view to one end.
Photos by Jonathon Wherrett
Contemporary hallway in Hobart with medium hardwood floors.
Contemporary hallway in Hobart with medium hardwood floors.
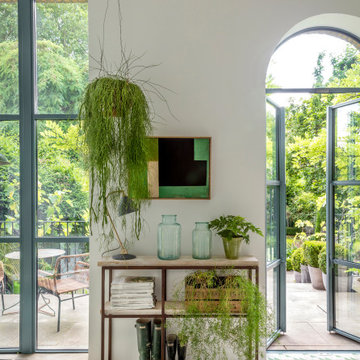
Hallway seating area and rear garden view
Inspiration for a contemporary hallway in London.
Inspiration for a contemporary hallway in London.
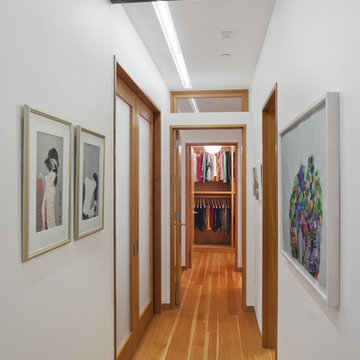
A cookie cutter developer three bedroom duplex was transformed into a four bedroom family friendly home complete with fine details and custom millwork. A home office, artist studio and even a full laundry room were added through a better use of space. Additionally, transoms were added to improve light and air circulation.
Photo by Ofer Wolberger

Cet appartement situé dans le XVe arrondissement parisien présentait des volumes intéressants et généreux, mais manquait de chaleur : seuls des murs blancs et un carrelage anthracite rythmaient les espaces. Ainsi, un seul maitre mot pour ce projet clé en main : égayer les lieux !
Une entrée effet « wow » dans laquelle se dissimule une buanderie derrière une cloison miroir, trois chambres avec pour chacune d’entre elle un code couleur, un espace dressing et des revêtements muraux sophistiqués, ainsi qu’une cuisine ouverte sur la salle à manger pour d’avantage de convivialité. Le salon quant à lui, se veut généreux mais intimiste, une grande bibliothèque sur mesure habille l’espace alliant options de rangements et de divertissements. Un projet entièrement sur mesure pour une ambiance contemporaine aux lignes délicates.
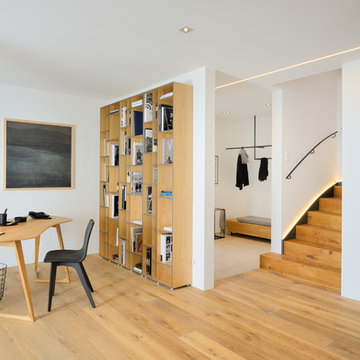
Projekt von Baufritz
Gäste werden in einem hellen und freundlichen Eingangsbereich empfangen.
This is an example of a mid-sized contemporary hallway in Other with white walls and medium hardwood floors.
This is an example of a mid-sized contemporary hallway in Other with white walls and medium hardwood floors.
Contemporary Hallway Design Ideas
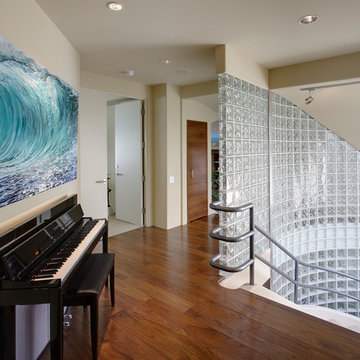
Imagine life onboard your very own cruise ship, moored on a perpetually tranquil blue sea. That mental picture of outdoor, oceanic bliss is exactly what attracted Mr. and Mrs. Stansfield to this stunning waterfront home on exclusive Gilbert Island in Huntington Beach, California.
Drawn to the lifestyle provided by a residence on the bay, with ready access to their boat, the Southern California couple purchased the home 2+ years ago and quickly set about updating and redecorating the interior. Hoping to create a comfortable environment suited for hosting family and entertaining friends, The Stansfield’s were not initially certain Cantoni would fit the bill as a decorative resource.
Read more about this amazing project here> http://cantoni.com/interior-design-services/projects/gilbert-island-waterfront
6
