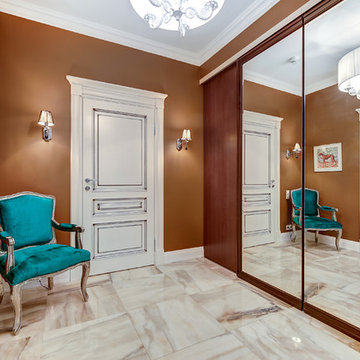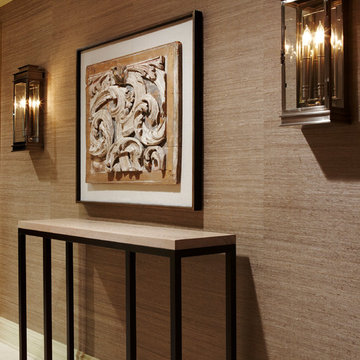Contemporary Hallway Design Ideas with Brown Walls
Refine by:
Budget
Sort by:Popular Today
1 - 20 of 488 photos
Item 1 of 3
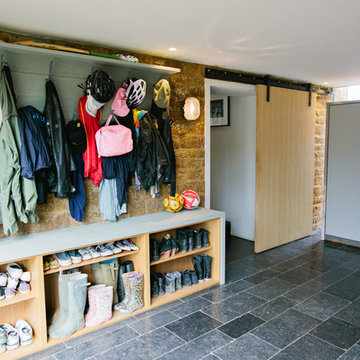
Design ideas for a contemporary hallway in Devon with brown walls and limestone floors.
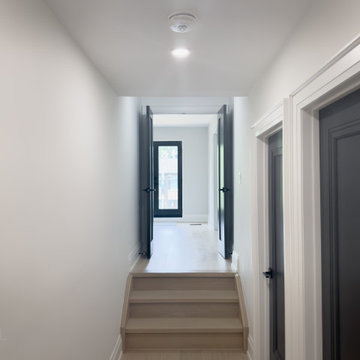
Second floor hallway entrance to master bedroom. These were brand new doors we painted black, but many of the doors on the second floor we're repurposed solid hardwood doors from the old structure. The addition ceiling heights were 10' so we had to build a small staircase to enter the new master bedroom.
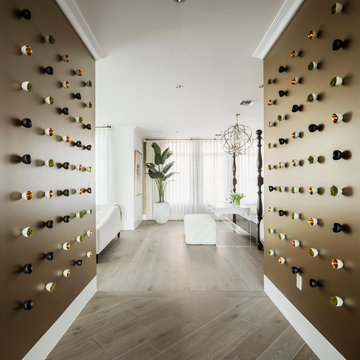
High Res Media
Inspiration for a contemporary hallway in Phoenix with brown walls and medium hardwood floors.
Inspiration for a contemporary hallway in Phoenix with brown walls and medium hardwood floors.
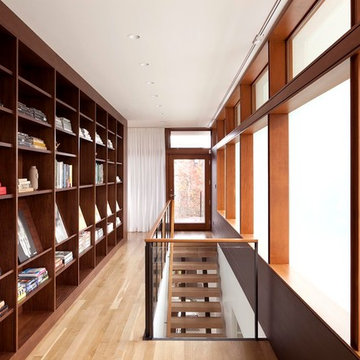
The Council Crest Residence is a renovation and addition to an early 1950s house built for inventor Karl Kurz, whose work included stereoscopic cameras and projectors. Designed by prominent local architect Roscoe Hemenway, the house was built with a traditional ranch exterior and a mid-century modern interior. It became known as “The View-Master House,” alluding to both the inventions of its owner and the dramatic view through the glass entry.
Approached from a small neighborhood park, the home was re-clad maintaining its welcoming scale, with privacy obtained through thoughtful placement of translucent glass, clerestory windows, and a stone screen wall. The original entry was maintained as a glass aperture, a threshold between the quiet residential neighborhood and the dramatic view over the city of Portland and landscape beyond. At the south terrace, an outdoor fireplace is integrated into the stone wall providing a comfortable space for the family and their guests.
Within the existing footprint, the main floor living spaces were completely remodeled. Raised ceilings and new windows create open, light filled spaces. An upper floor was added within the original profile creating a master suite, study, and south facing deck. Space flows freely around a central core while continuous clerestory windows reinforce the sense of openness and expansion as the roof and wall planes extend to the exterior.
Images By: Jeremy Bitterman, Photoraphy Portland OR
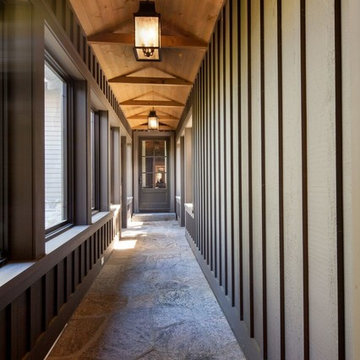
At Murakami Design Inc., we are in the business of creating and building residences that bring comfort and delight to the lives of their owners.
Murakami provides the full range of services involved in designing and building new homes, or in thoroughly reconstructing and updating existing dwellings.
From historical research and initial sketches to construction drawings and on-site supervision, we work with clients every step of the way to achieve their vision and ensure their satisfaction.
We collaborate closely with such professionals as landscape architects and interior designers, as well as structural, mechanical and electrical engineers, respecting their expertise in helping us develop fully integrated design solutions.
Finally, our team stays abreast of all the latest developments in construction materials and techniques.
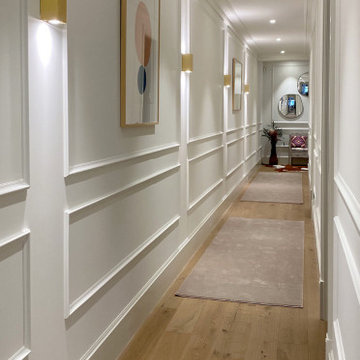
Debido a su antigüedad, los diferentes espacios del piso se derriban para articular un proyecto de reforma integral, de 190m2, enfocado a resaltar la presencia del amplio pasillo, crear un salón extenso e independiente del comedor, y organizar el resto de estancias. Desde una espaciosa cocina con isla, dotada de una zona contigua de lavadero, hasta dos habitaciones infantiles, con un baño en común, y un dormitorio principal en formato suite, acompañado también por su propio cuarto de baño y vestidor.
Iluminación general: Arkos Light
Cocina: Santos Bilbao
Suelo cerámico de los baños: Florim
Manillas: Formani
Herrería y carpintería: diseñada a medida
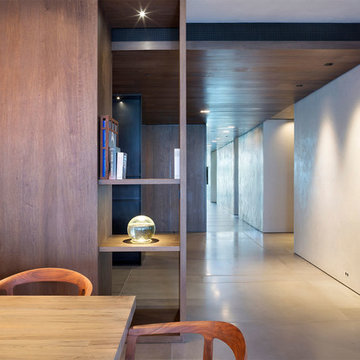
Dining to Hallway
Mid-sized contemporary hallway in Miami with brown walls, concrete floors and grey floor.
Mid-sized contemporary hallway in Miami with brown walls, concrete floors and grey floor.
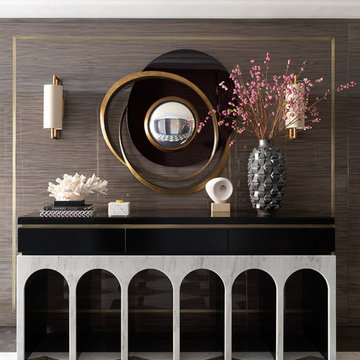
Inspiration for a contemporary hallway in London with brown walls and multi-coloured floor.
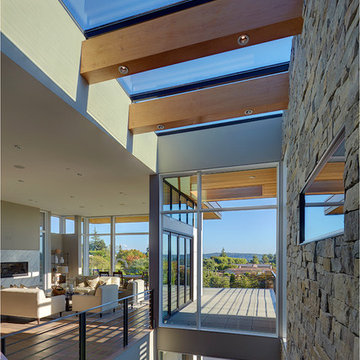
Inspiration for a large contemporary hallway in Seattle with brown walls, medium hardwood floors and brown floor.
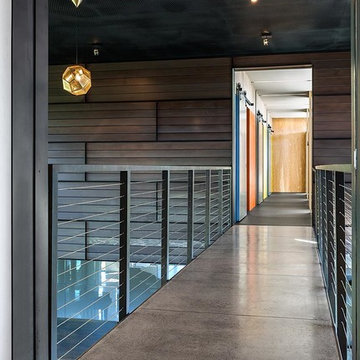
Paul Crosby
Inspiration for a contemporary hallway in Minneapolis with brown walls, concrete floors and grey floor.
Inspiration for a contemporary hallway in Minneapolis with brown walls, concrete floors and grey floor.

Une cloison à claire-voie en chêne naturel permet d'apporter la lumière naturel et de décloisonner l'entrée.
Inspiration for a contemporary hallway in Paris with brown walls, medium hardwood floors and brown floor.
Inspiration for a contemporary hallway in Paris with brown walls, medium hardwood floors and brown floor.
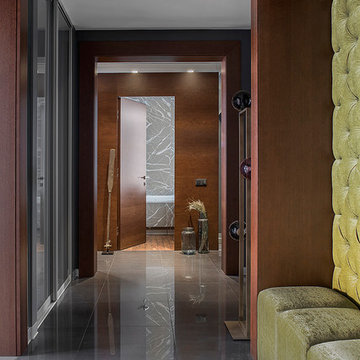
Photo of a contemporary hallway in Moscow with brown walls and grey floor.
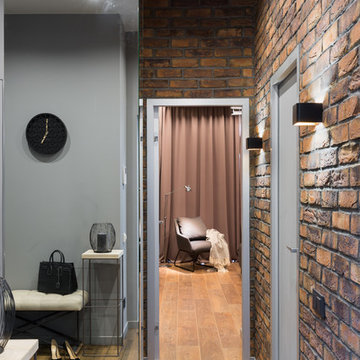
Иван Сорокин
Small contemporary hallway in Saint Petersburg with porcelain floors, brown floor and brown walls.
Small contemporary hallway in Saint Petersburg with porcelain floors, brown floor and brown walls.
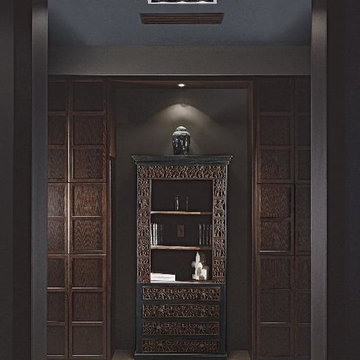
Design ideas for a mid-sized contemporary hallway in Moscow with brown walls, ceramic floors and beige floor.
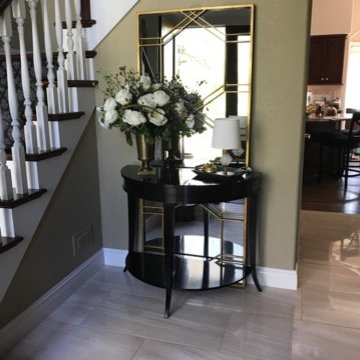
This is an example of a small contemporary hallway in Other with brown walls, porcelain floors and beige floor.
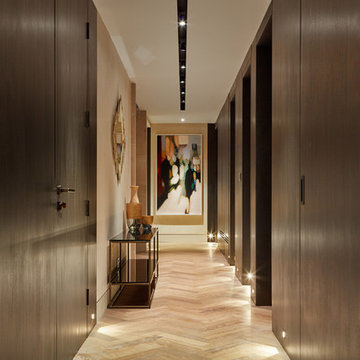
Design ideas for a contemporary hallway in London with brown walls, light hardwood floors and beige floor.
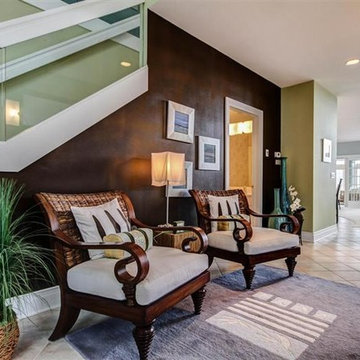
Diane LaLonde Hasso came up with an original bronze high sheen wall finish for this contemporary lake front home. The finish connects the open concept entry, hall and billards room with accent walls and architectural elements of design.
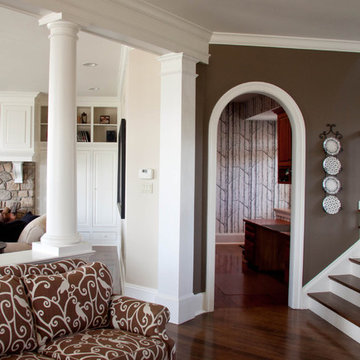
Designer: Leslie Hayes Interiors
Photo: Drew Callaghan
Photo of a contemporary hallway in Philadelphia with brown walls and dark hardwood floors.
Photo of a contemporary hallway in Philadelphia with brown walls and dark hardwood floors.
Contemporary Hallway Design Ideas with Brown Walls
1
