Contemporary Hallway Design Ideas with Plywood Floors
Refine by:
Budget
Sort by:Popular Today
1 - 20 of 49 photos
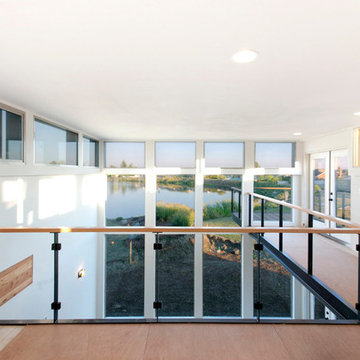
The Salish residence is a contemporary northwest home situated on a site that offers lake, mountain, territorial and golf course views from every room in the home. It uses a complex blend of glass, steel, wood and stone melded together to create a home that is experienced. The great room offers 360 degree views through the clearstory windows and large window wall facing the lake.
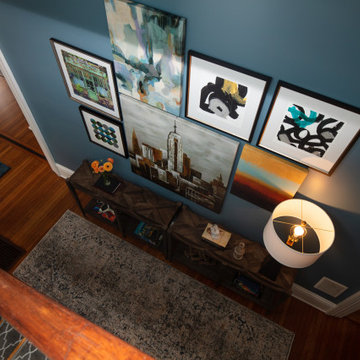
Design ideas for a contemporary hallway in Other with blue walls, plywood floors and brown floor.
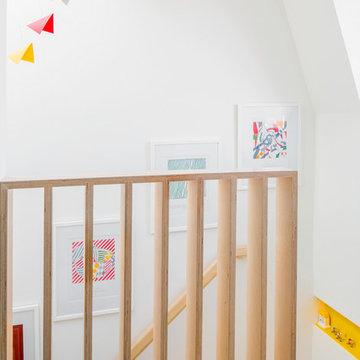
Juliet Murphy
This is an example of a small contemporary hallway in London with white walls, plywood floors and brown floor.
This is an example of a small contemporary hallway in London with white walls, plywood floors and brown floor.
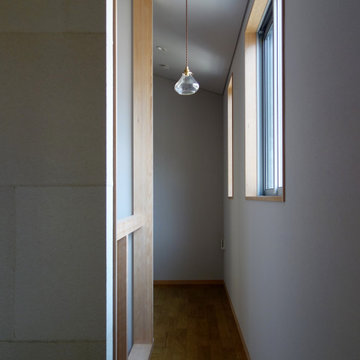
二階の間仕切り壁の背面は小さな室。階段室を囲むように同じ大きさの空間が二つ、それを細い通路がつなぐ。建て主さんはここを「路地」と呼んでいる。将来は子ども室になるのかもしれない。
Photo of a small contemporary hallway in Other with grey walls, plywood floors, brown floor, vaulted and wallpaper.
Photo of a small contemporary hallway in Other with grey walls, plywood floors, brown floor, vaulted and wallpaper.
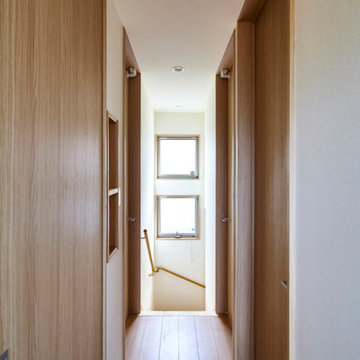
Design ideas for a mid-sized contemporary hallway in Tokyo with white walls, plywood floors, brown floor, wallpaper and wallpaper.
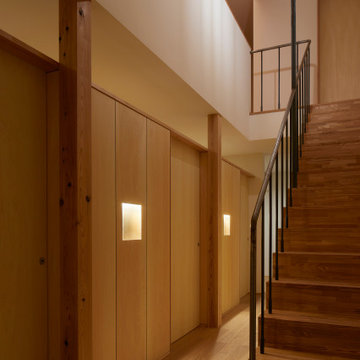
Design ideas for a contemporary hallway in Tokyo Suburbs with plywood floors, wallpaper and wood walls.
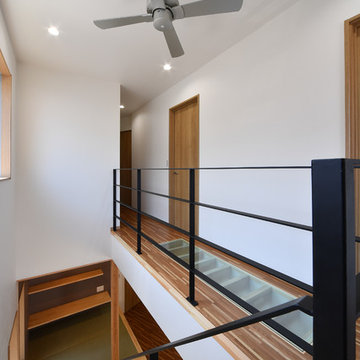
Photo of a small contemporary hallway with white walls, plywood floors and brown floor.
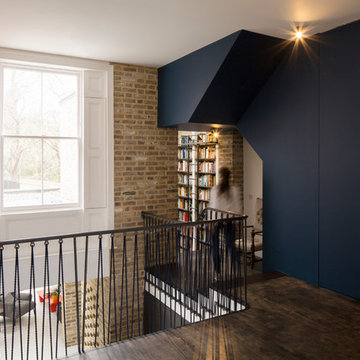
Double high space which links the entrance in the upper ground level and the kitchen in the lower ground level. Photo by Lewis Khan
This is an example of a mid-sized contemporary hallway in London with blue walls, plywood floors and brown floor.
This is an example of a mid-sized contemporary hallway in London with blue walls, plywood floors and brown floor.
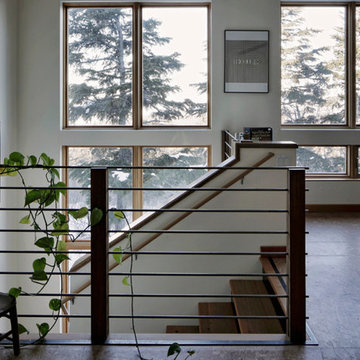
Design ideas for a large contemporary hallway in Other with brown walls, plywood floors and brown floor.
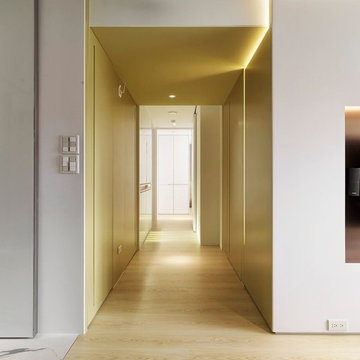
Photo Credits: Interplay Design
Unlike other design studios, Interplay has its own view of growing their interior design business. Since Taiwan is facing the low fertility issue, the team has noticed that instead of doing fancy design, creating and focusing on the senior-friendly home would be an advanced and primary market in the future.
"A senior-friendly home" does not mean, putting the aids full of the home, but considering more about the dignity. They realized this point!
But how? This project main designer - Kuan says: Creating the thoughtful space without reminding them - "This function is for you."
Because even they need the supports, they hope there are no differences with others. Therefore, the senior-friendly homes they create will just look like other homes. On the other hands, they also can be sustainable, design the homes without any concern in the future life,
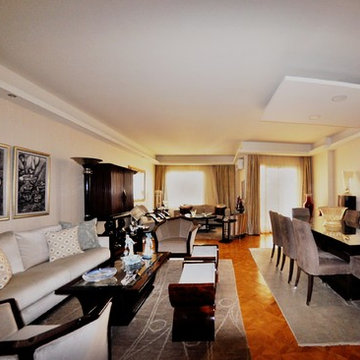
Located in the heart of Alexandria, this newlywed couple emphasized on wanting a home, that’s cozy, with neutral clam colors and at the same time, has it own edge. Originally this home was a Classic/ Modern apartment (go to gallery), the transformation process took 3 months. Achieving what was need along with its own personality.
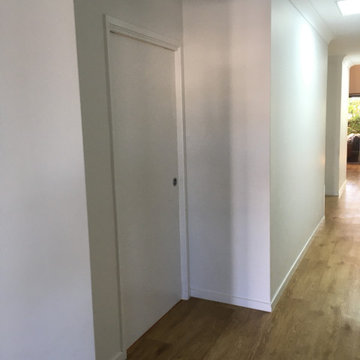
View along the corridor with wider vestibule to bedroom doors. The bedroom doors are pocketed into the wall to limit interference with wheelchairs or transfer equipment. These wider areas allow wheelchair users to approach the door handle and also allow two wheelchairs to pass along the corridor.
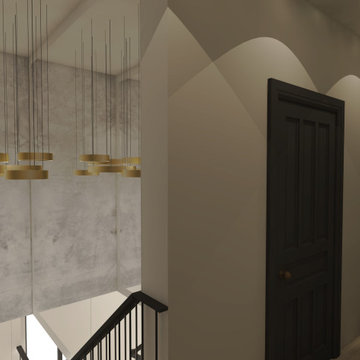
This is an example of a contemporary hallway in Other with plywood floors, beige floor and recessed.
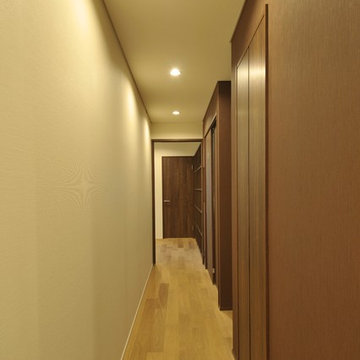
都心に建つ店舗と賃貸併用住宅
Design ideas for a small contemporary hallway in Tokyo with multi-coloured walls, plywood floors and brown floor.
Design ideas for a small contemporary hallway in Tokyo with multi-coloured walls, plywood floors and brown floor.
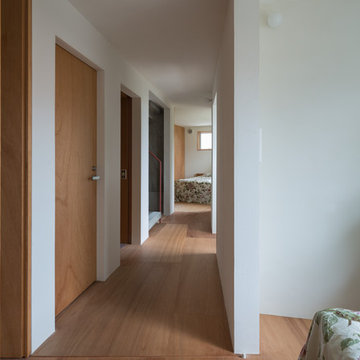
HOUSE Y 室内廊下
Design ideas for a contemporary hallway in Other with white walls, plywood floors and brown floor.
Design ideas for a contemporary hallway in Other with white walls, plywood floors and brown floor.
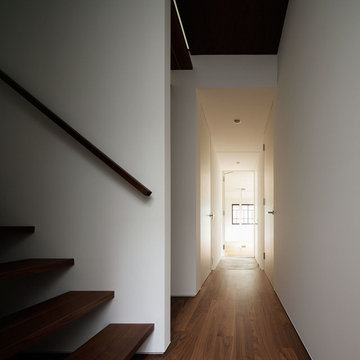
撮影:Nacasa & Partners / 石田 篤
Design ideas for a contemporary hallway in Other with white walls, plywood floors and brown floor.
Design ideas for a contemporary hallway in Other with white walls, plywood floors and brown floor.
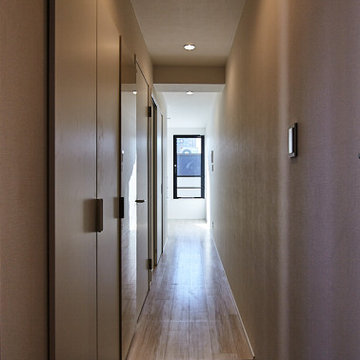
Inspiration for a mid-sized contemporary hallway in Tokyo with plywood floors, beige floor, wallpaper, wallpaper and white walls.
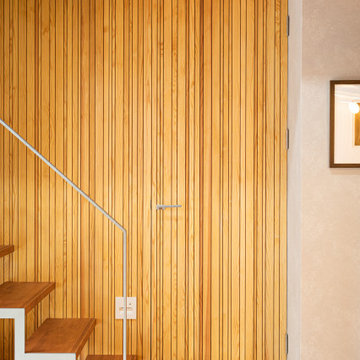
Inspiration for a small contemporary hallway in Other with brown walls, plywood floors, brown floor, timber and wood walls.
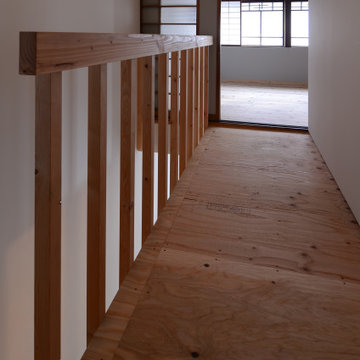
This is an example of a contemporary hallway in Other with grey walls and plywood floors.
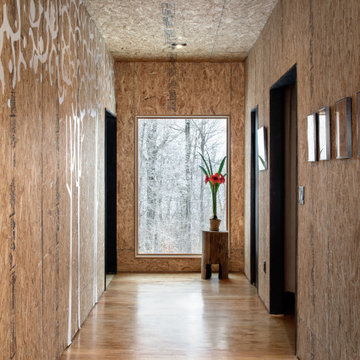
Guests are welcomed through this hallway. It is a gallery space with ever-changing display of arts, including the nature view at the end. OSB sheets are versatile and forgiving and inexpensive!
Contemporary Hallway Design Ideas with Plywood Floors
1