Contemporary Home Bar Design Ideas

Luxury and 'man-cave-feeling' custom bar within basement of luxury new home build
Inspiration for a large contemporary galley wet bar in Sydney with an integrated sink, marble benchtops, glass sheet splashback, terra-cotta floors, white floor and beige benchtop.
Inspiration for a large contemporary galley wet bar in Sydney with an integrated sink, marble benchtops, glass sheet splashback, terra-cotta floors, white floor and beige benchtop.

Behind the rolling hills of Arthurs Seat sits “The Farm”, a coastal getaway and future permanent residence for our clients. The modest three bedroom brick home will be renovated and a substantial extension added. The footprint of the extension re-aligns to face the beautiful landscape of the western valley and dam. The new living and dining rooms open onto an entertaining terrace.
The distinct roof form of valleys and ridges relate in level to the existing roof for continuation of scale. The new roof cantilevers beyond the extension walls creating emphasis and direction towards the natural views.
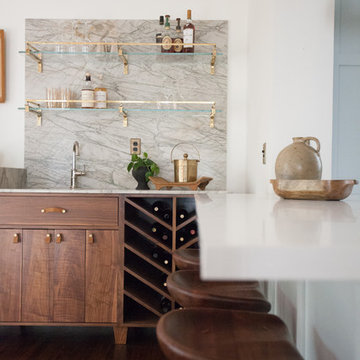
Mid-sized contemporary single-wall wet bar in Los Angeles with an undermount sink, flat-panel cabinets, medium wood cabinets, marble benchtops, grey splashback, stone slab splashback, dark hardwood floors and grey benchtop.

This 4,500 sq ft basement in Long Island is high on luxe, style, and fun. It has a full gym, golf simulator, arcade room, home theater, bar, full bath, storage, and an entry mud area. The palette is tight with a wood tile pattern to define areas and keep the space integrated. We used an open floor plan but still kept each space defined. The golf simulator ceiling is deep blue to simulate the night sky. It works with the room/doors that are integrated into the paneling — on shiplap and blue. We also added lights on the shuffleboard and integrated inset gym mirrors into the shiplap. We integrated ductwork and HVAC into the columns and ceiling, a brass foot rail at the bar, and pop-up chargers and a USB in the theater and the bar. The center arm of the theater seats can be raised for cuddling. LED lights have been added to the stone at the threshold of the arcade, and the games in the arcade are turned on with a light switch.
---
Project designed by Long Island interior design studio Annette Jaffe Interiors. They serve Long Island including the Hamptons, as well as NYC, the tri-state area, and Boca Raton, FL.
For more about Annette Jaffe Interiors, click here:
https://annettejaffeinteriors.com/
To learn more about this project, click here:
https://annettejaffeinteriors.com/basement-entertainment-renovation-long-island/
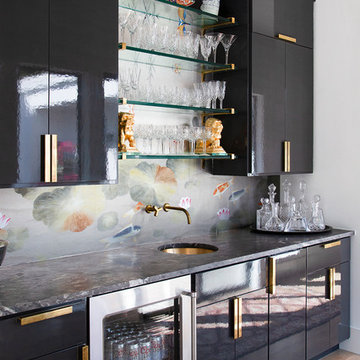
Fabulous home bar where we installed the koi wallpaper backsplash and painted the cabinets in a high-gloss black lacquer!
Design ideas for a mid-sized contemporary single-wall wet bar in Austin with an undermount sink, flat-panel cabinets, black cabinets, marble benchtops, black benchtop, medium hardwood floors and brown floor.
Design ideas for a mid-sized contemporary single-wall wet bar in Austin with an undermount sink, flat-panel cabinets, black cabinets, marble benchtops, black benchtop, medium hardwood floors and brown floor.
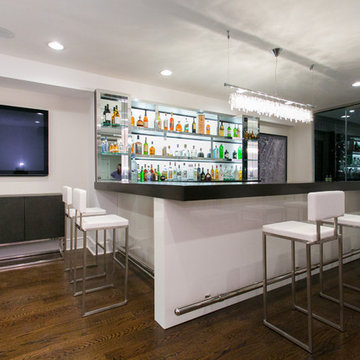
CONTEMPORARY WINE CELLAR AND BAR WITH GLASS AND CHROME. STAINLESS STEEL BAR AND WINE RACKS AS WELL AS CLEAN AND SEXY DESIGN
Photo of a large contemporary u-shaped seated home bar in New York with dark hardwood floors, glass benchtops, white splashback, brown floor, black benchtop and open cabinets.
Photo of a large contemporary u-shaped seated home bar in New York with dark hardwood floors, glass benchtops, white splashback, brown floor, black benchtop and open cabinets.

Small contemporary single-wall home bar in Milwaukee with no sink, medium wood cabinets, marble benchtops, beige splashback, light hardwood floors, brown floor and black benchtop.
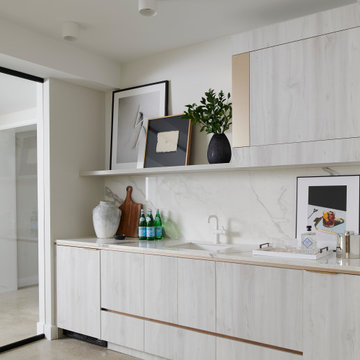
Photo of an expansive contemporary home bar in Toronto with concrete floors and grey floor.
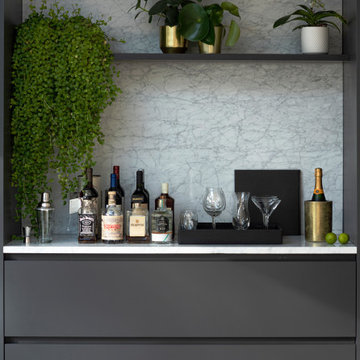
This is an example of a large contemporary home bar in London with grey cabinets, marble benchtops and light hardwood floors.

Design ideas for a mid-sized contemporary single-wall home bar in Miami with no sink, flat-panel cabinets, light wood cabinets, onyx benchtops, beige splashback, marble splashback, ceramic floors, grey floor and beige benchtop.

Design ideas for a mid-sized contemporary single-wall home bar in Houston with ceramic floors, grey floor, flat-panel cabinets, dark wood cabinets and white benchtop.
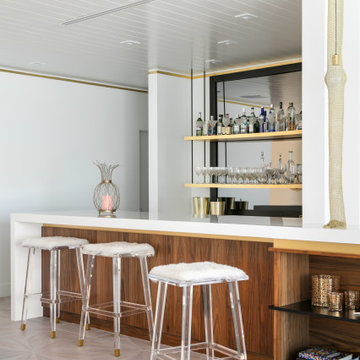
Looking across the bay at the Skyway Bridge, this small remodel has big views.
The scope includes re-envisioning the ground floor living area into a contemporary, open-concept Great Room, with Kitchen, Dining, and Bar areas encircled.
The interior architecture palette combines monochromatic elements with punches of walnut and streaks of gold.
New broad sliding doors open out to the rear terrace, seamlessly connecting the indoor and outdoor entertaining areas.
With lots of light and an ethereal aesthetic, this neomodern beach house renovation exemplifies the ease and sophisitication originally envisioned by the client.
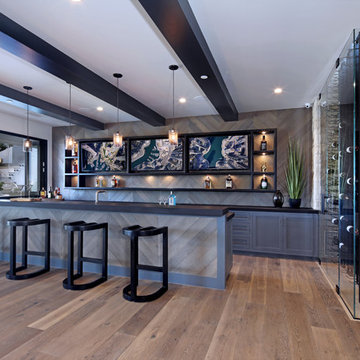
This two story wine cellar is separated by a glass floor, with metal frames attached direct to it. Crazy cool ingenuity on this one. Fully climate controlled. Holds 912 bottles.
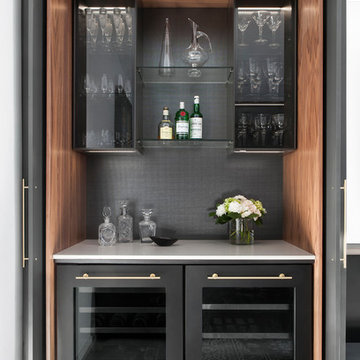
Small contemporary single-wall home bar in Toronto with no sink, glass-front cabinets, black cabinets, black splashback, grey floor and white benchtop.
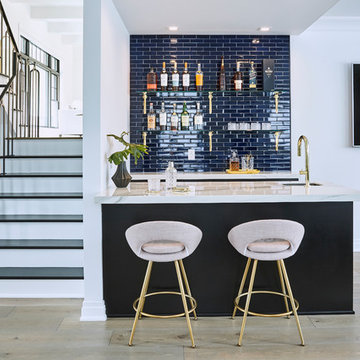
Inspiration for a mid-sized contemporary wet bar in New York with an undermount sink, marble benchtops, blue splashback, subway tile splashback and white benchtop.
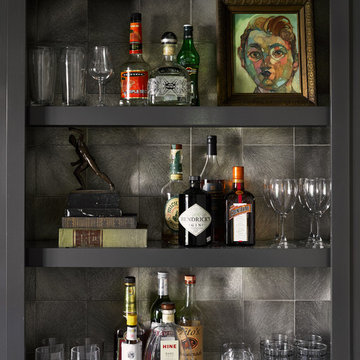
Photo by Gieves Anderson
Photo of a small contemporary single-wall seated home bar in Nashville with open cabinets, grey cabinets, quartz benchtops, grey splashback, dark hardwood floors, grey benchtop and metal splashback.
Photo of a small contemporary single-wall seated home bar in Nashville with open cabinets, grey cabinets, quartz benchtops, grey splashback, dark hardwood floors, grey benchtop and metal splashback.
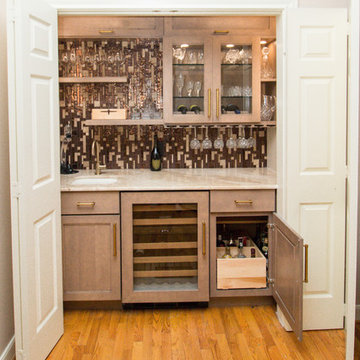
Designed By: Robby & Lisa Griffin
Photios By: Desired Photo
This is an example of a small contemporary single-wall wet bar in Houston with an undermount sink, shaker cabinets, beige cabinets, marble benchtops, brown splashback, glass tile splashback, light hardwood floors and brown floor.
This is an example of a small contemporary single-wall wet bar in Houston with an undermount sink, shaker cabinets, beige cabinets, marble benchtops, brown splashback, glass tile splashback, light hardwood floors and brown floor.
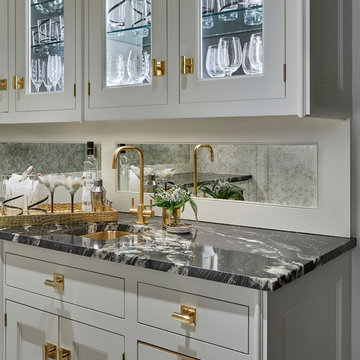
Tony Soluri Photography
Mid-sized contemporary single-wall wet bar in Chicago with an undermount sink, glass-front cabinets, white cabinets, marble benchtops, white splashback, mirror splashback, ceramic floors, black floor and black benchtop.
Mid-sized contemporary single-wall wet bar in Chicago with an undermount sink, glass-front cabinets, white cabinets, marble benchtops, white splashback, mirror splashback, ceramic floors, black floor and black benchtop.
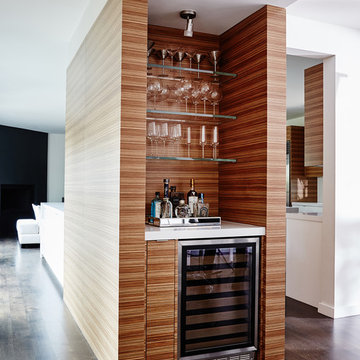
This forever home, perfect for entertaining and designed with a place for everything, is a contemporary residence that exudes warmth, functional style, and lifestyle personalization for a family of five. Our busy lawyer couple, with three close-knit children, had recently purchased a home that was modern on the outside, but dated on the inside. They loved the feel, but knew it needed a major overhaul. Being incredibly busy and having never taken on a renovation of this scale, they knew they needed help to make this space their own. Upon a previous client referral, they called on Pulp to make their dreams a reality. Then ensued a down to the studs renovation, moving walls and some stairs, resulting in dramatic results. Beth and Carolina layered in warmth and style throughout, striking a hard-to-achieve balance of livable and contemporary. The result is a well-lived in and stylish home designed for every member of the family, where memories are made daily.
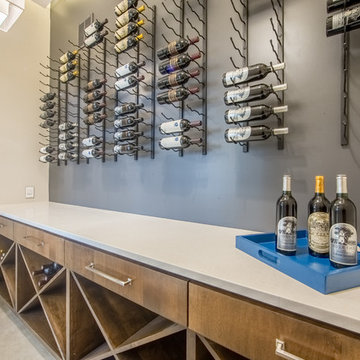
Design ideas for a mid-sized contemporary single-wall wet bar in Austin with medium wood cabinets, solid surface benchtops, porcelain floors and open cabinets.
Contemporary Home Bar Design Ideas
1