Contemporary Home Bar Design Ideas with a Drop-in Sink

Below Buchanan is a basement renovation that feels as light and welcoming as one of our outdoor living spaces. The project is full of unique details, custom woodworking, built-in storage, and gorgeous fixtures. Custom carpentry is everywhere, from the built-in storage cabinets and molding to the private booth, the bar cabinetry, and the fireplace lounge.
Creating this bright, airy atmosphere was no small challenge, considering the lack of natural light and spatial restrictions. A color pallet of white opened up the space with wood, leather, and brass accents bringing warmth and balance. The finished basement features three primary spaces: the bar and lounge, a home gym, and a bathroom, as well as additional storage space. As seen in the before image, a double row of support pillars runs through the center of the space dictating the long, narrow design of the bar and lounge. Building a custom dining area with booth seating was a clever way to save space. The booth is built into the dividing wall, nestled between the support beams. The same is true for the built-in storage cabinet. It utilizes a space between the support pillars that would otherwise have been wasted.
The small details are as significant as the larger ones in this design. The built-in storage and bar cabinetry are all finished with brass handle pulls, to match the light fixtures, faucets, and bar shelving. White marble counters for the bar, bathroom, and dining table bring a hint of Hollywood glamour. White brick appears in the fireplace and back bar. To keep the space feeling as lofty as possible, the exposed ceilings are painted black with segments of drop ceilings accented by a wide wood molding, a nod to the appearance of exposed beams. Every detail is thoughtfully chosen right down from the cable railing on the staircase to the wood paneling behind the booth, and wrapping the bar.

Wet bar in office area. Black doors with black floating shelves, black quartz countertop. Gold, white and calacatta marble backsplash in herringbone pattern.
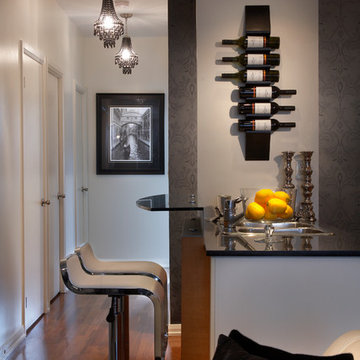
This sleek and functional condo kitchen is complete with a wet bar and wall mounted wine rack.
Contemporary seated home bar in Toronto with dark hardwood floors and a drop-in sink.
Contemporary seated home bar in Toronto with dark hardwood floors and a drop-in sink.

Inspiration for a large contemporary single-wall home bar in Portland with a drop-in sink, flat-panel cabinets, medium wood cabinets, granite benchtops, beige splashback, medium hardwood floors, brown floor and beige benchtop.
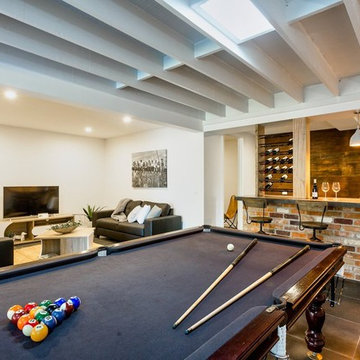
Large contemporary galley seated home bar in Other with a drop-in sink, black cabinets, concrete benchtops, brown splashback, porcelain floors, grey floor and grey benchtop.
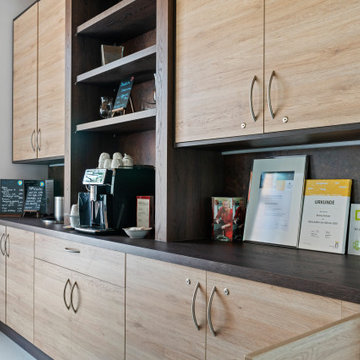
Mid-sized contemporary galley wet bar in Other with a drop-in sink, brown cabinets, linoleum floors, beige floor, brown benchtop, wood benchtops and brown splashback.
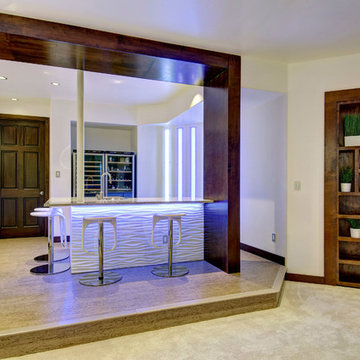
The basement wet bar features 3D wall panels on the bar front, a wood canopy that continues downwards to the floor and storage for beverages in the back bar area. ©Finished Basement Company
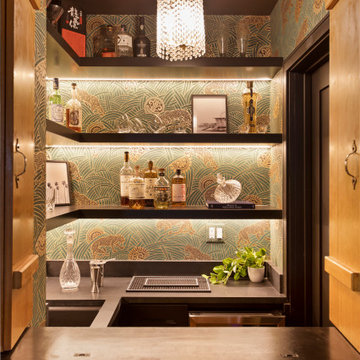
Speakeasy bar inside this 1950's home with art deco wallpaper. Using the original pendant to give it that old world charm.
JL Interiors is a LA-based creative/diverse firm that specializes in residential interiors. JL Interiors empowers homeowners to design their dream home that they can be proud of! The design isn’t just about making things beautiful; it’s also about making things work beautifully. Contact us for a free consultation Hello@JLinteriors.design _ 310.390.6849_ www.JLinteriors.design
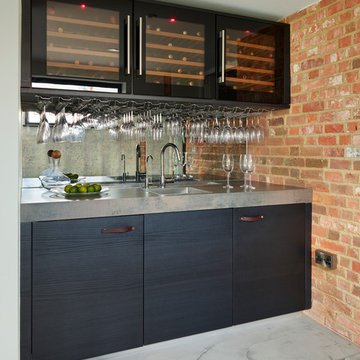
Darren Chung Photography Ltd
Photo of a contemporary single-wall wet bar in Berkshire with a drop-in sink, flat-panel cabinets, blue cabinets, mirror splashback, grey floor and grey benchtop.
Photo of a contemporary single-wall wet bar in Berkshire with a drop-in sink, flat-panel cabinets, blue cabinets, mirror splashback, grey floor and grey benchtop.
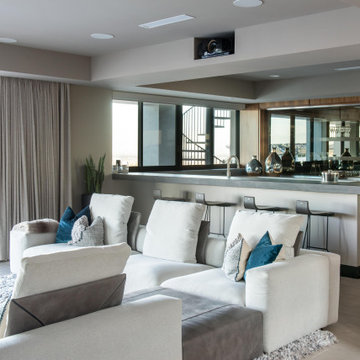
Design ideas for a mid-sized contemporary u-shaped seated home bar in Las Vegas with a drop-in sink, limestone benchtops, glass sheet splashback, ceramic floors, beige floor and grey benchtop.
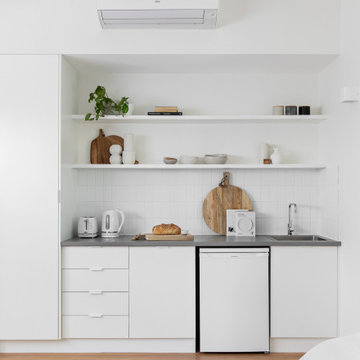
Small contemporary single-wall wet bar in Sydney with a drop-in sink, flat-panel cabinets, white cabinets, white splashback, light hardwood floors, beige floor and grey benchtop.
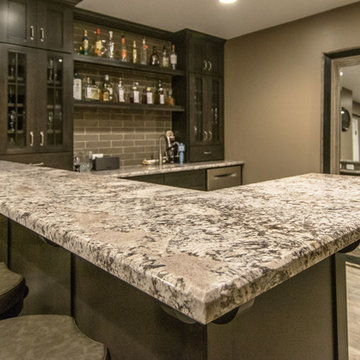
Contemporary l-shaped wet bar in Chicago with a drop-in sink, shaker cabinets, black cabinets, granite benchtops, grey splashback, light hardwood floors, grey floor and grey benchtop.
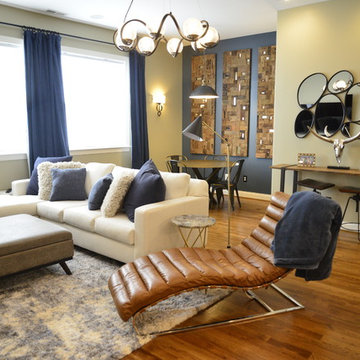
Large open room with wall to wall carpet became a multi functional room for adults and kids to enjoy
Photo of a small contemporary wet bar in Raleigh with a drop-in sink, blue cabinets, granite benchtops, white splashback, ceramic splashback, medium hardwood floors, brown floor and white benchtop.
Photo of a small contemporary wet bar in Raleigh with a drop-in sink, blue cabinets, granite benchtops, white splashback, ceramic splashback, medium hardwood floors, brown floor and white benchtop.
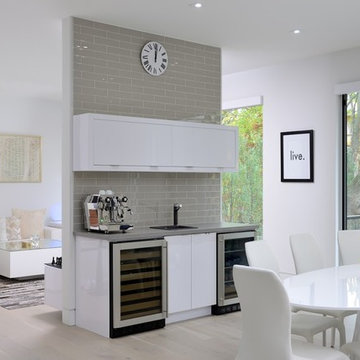
Mid-sized contemporary single-wall wet bar in Toronto with flat-panel cabinets, white cabinets, grey splashback, subway tile splashback, beige floor, a drop-in sink and light hardwood floors.
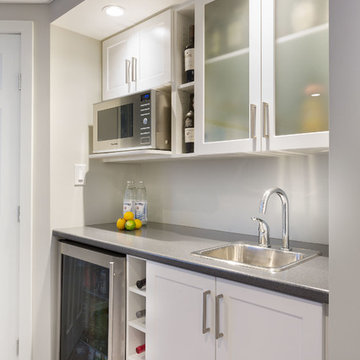
Wet bar for a basement theatre room renovation
Inspiration for a mid-sized contemporary home bar in Other with a drop-in sink, shaker cabinets, white cabinets, laminate benchtops and carpet.
Inspiration for a mid-sized contemporary home bar in Other with a drop-in sink, shaker cabinets, white cabinets, laminate benchtops and carpet.
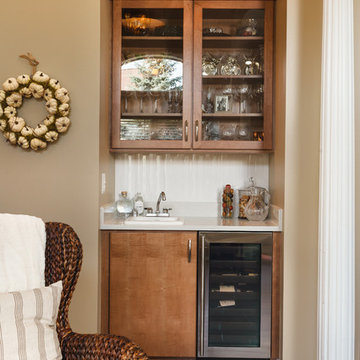
Carl Eschenburg
Small contemporary single-wall wet bar in Detroit with a drop-in sink, flat-panel cabinets, dark wood cabinets, solid surface benchtops, white splashback, porcelain splashback, dark hardwood floors and brown floor.
Small contemporary single-wall wet bar in Detroit with a drop-in sink, flat-panel cabinets, dark wood cabinets, solid surface benchtops, white splashback, porcelain splashback, dark hardwood floors and brown floor.
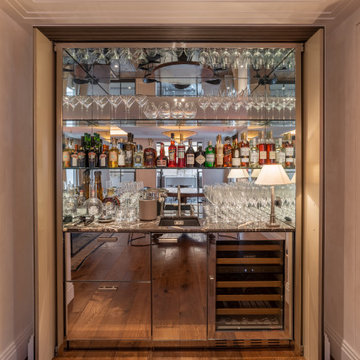
Mid-sized contemporary single-wall wet bar in London with a drop-in sink, glass-front cabinets, marble benchtops, mirror splashback, medium hardwood floors and grey benchtop.
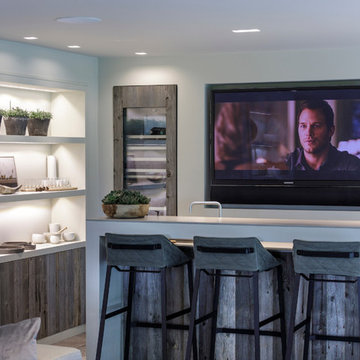
Stylish Drinks Bar area in this contemporary family home with sky-frame opening system creating fabulous indoor-outdoor luxury living. Stunning Interior Architecture & Interior design by Janey Butler Interiors. With bespoke concrete & barnwood details, stylish barnwood pocket doors & barnwod Gaggenau wine fridges. Crestron & Lutron home automation throughout and beautifully styled by Janey Butler Interiors with stunning Italian & Dutch design furniture.
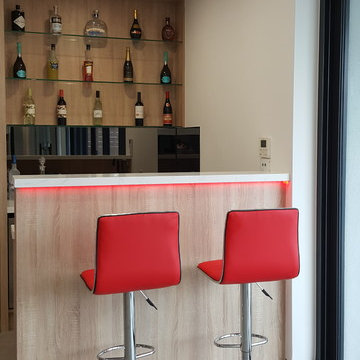
Inspiration for a mid-sized contemporary galley seated home bar in Sydney with a drop-in sink, flat-panel cabinets, light wood cabinets, quartz benchtops, grey splashback, mirror splashback, porcelain floors, grey floor and white benchtop.
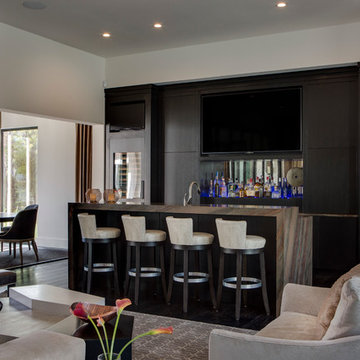
Photo of a contemporary galley seated home bar in Orlando with a drop-in sink, flat-panel cabinets, brown cabinets and dark hardwood floors.
Contemporary Home Bar Design Ideas with a Drop-in Sink
1