Contemporary Home Bar Design Ideas with White Splashback
Refine by:
Budget
Sort by:Popular Today
1 - 20 of 876 photos
Item 1 of 3

A standard approach to kitchen design was not an option for this glamorous open-plan living area. Instead, an intricate bar sits front of house, with attractive and practical kitchen space tucked in behind.

Design ideas for a contemporary wet bar in Grand Rapids with an undermount sink, flat-panel cabinets, white cabinets, concrete benchtops, white splashback, ceramic splashback, light hardwood floors and grey benchtop.
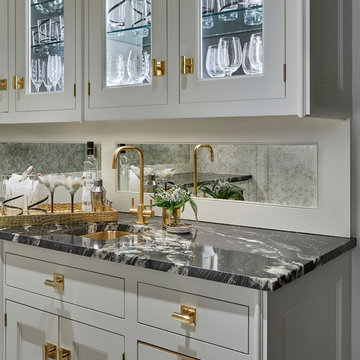
Tony Soluri Photography
Mid-sized contemporary single-wall wet bar in Chicago with an undermount sink, glass-front cabinets, white cabinets, marble benchtops, white splashback, mirror splashback, ceramic floors, black floor and black benchtop.
Mid-sized contemporary single-wall wet bar in Chicago with an undermount sink, glass-front cabinets, white cabinets, marble benchtops, white splashback, mirror splashback, ceramic floors, black floor and black benchtop.
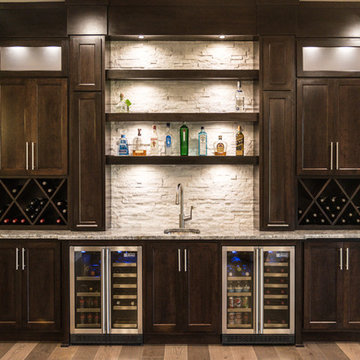
Maple cabinetry in a dark stain with shaker style doors, granite tops & white stacked stone back splash. Double beverage coolers, wine storage, margarita machine lifter & pull out storage.
Portraits by Mandi

To create the dry bar area that our clients wanted, Progressive Design Build removed the ceiling height drywall built-ins and replaced it with a large entertainment nook and separate dry bar nook. Bringing cohesion to the open living room and kitchen area, the new dry bar was designed using the same materials as the kitchen, which included a large bank of white Dura Supreme cabinets, a Calacutta Clara quartz countertop, and Morel wood-stained floating shelves.
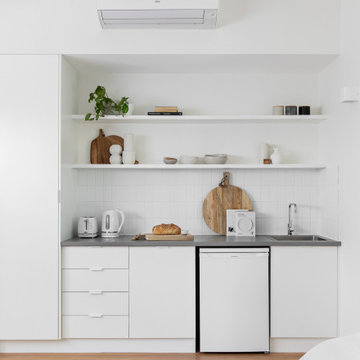
Small contemporary single-wall wet bar in Sydney with a drop-in sink, flat-panel cabinets, white cabinets, white splashback, light hardwood floors, beige floor and grey benchtop.
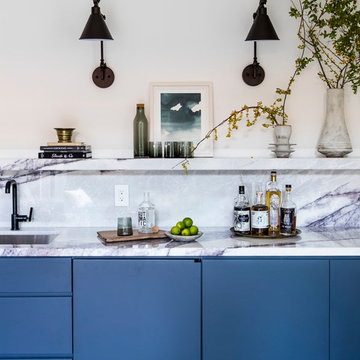
Contemporary single-wall wet bar in San Francisco with an undermount sink, flat-panel cabinets, blue cabinets, white splashback and white benchtop.
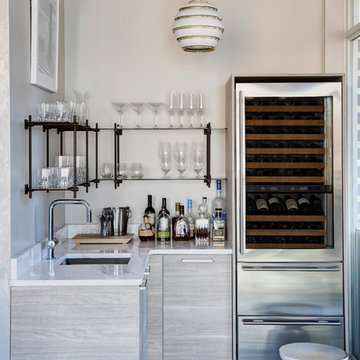
Eric Hausman
This is an example of a mid-sized contemporary l-shaped wet bar in Chicago with flat-panel cabinets, grey cabinets, white splashback, stone slab splashback, an undermount sink, dark hardwood floors, brown floor and white benchtop.
This is an example of a mid-sized contemporary l-shaped wet bar in Chicago with flat-panel cabinets, grey cabinets, white splashback, stone slab splashback, an undermount sink, dark hardwood floors, brown floor and white benchtop.
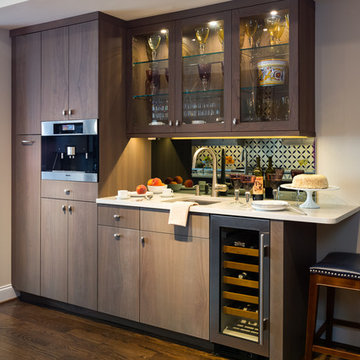
Photo of a large contemporary single-wall wet bar in Philadelphia with an undermount sink, flat-panel cabinets, medium wood cabinets, quartz benchtops, white splashback, porcelain splashback and dark hardwood floors.
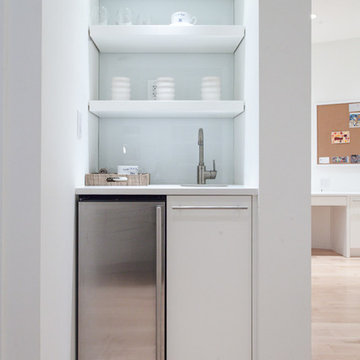
This small kitchen area features, white cabinets by Legacy Woodwork, white back painted glass backsplash by Glassworks, corian countertop by The Tile Gallery, all planned and designed by Space Interior Design
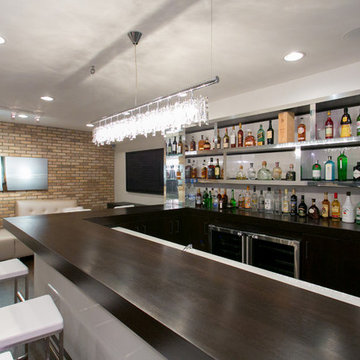
CONTEMPORARY WINE CELLAR AND BAR WITH GLASS AND CHROME. STAINLESS STEEL BAR AND WINE RACKS AS WELL AS CLEAN AND SEXY DESIGN
Inspiration for a large contemporary u-shaped seated home bar in New York with glass benchtops, white splashback, dark hardwood floors and black cabinets.
Inspiration for a large contemporary u-shaped seated home bar in New York with glass benchtops, white splashback, dark hardwood floors and black cabinets.

Our Tampa studio gave a beautiful facelift to our client's kitchen and bathroom to create an elegant and sophisticated ambiance in both spaces. In the kitchen, we removed a dividing wall creating more room to carve in a wet bar and plenty of storage solutions. We used beautiful white paint that instantly brightened up the space and a mixed, on-trend palette of pacific blue with warm gray for a pop of color. A large walnut wood island makes food prep a breeze, and a matching range hood against a stunning backsplash adds an attractive focal point.
The bathroom was updated to look elegant and relaxed by using a lovely floral-patterned wallpaper and a wooden vanity with muted bronze accents. The shower cubicle was lined with floor-to-ceiling tiles making it look and feel more spacious.
---Project designed by interior design studio Home Frosting. They serve the entire Tampa Bay area including South Tampa, Clearwater, Belleair, and St. Petersburg.
For more about Home Frosting, see here: https://homefrosting.com/

© Lassiter Photography | ReVisionCharlotte.com
| Interior Design: Valery Huffenus
Photo of a mid-sized contemporary single-wall wet bar in Charlotte with an undermount sink, flat-panel cabinets, light wood cabinets, quartz benchtops, white splashback, engineered quartz splashback, medium hardwood floors, brown floor and white benchtop.
Photo of a mid-sized contemporary single-wall wet bar in Charlotte with an undermount sink, flat-panel cabinets, light wood cabinets, quartz benchtops, white splashback, engineered quartz splashback, medium hardwood floors, brown floor and white benchtop.

Morning bar inside the owner's bedroom suite
Design ideas for a small contemporary single-wall home bar in Atlanta with no sink, flat-panel cabinets, grey cabinets, solid surface benchtops, white splashback, engineered quartz splashback, medium hardwood floors, brown floor and white benchtop.
Design ideas for a small contemporary single-wall home bar in Atlanta with no sink, flat-panel cabinets, grey cabinets, solid surface benchtops, white splashback, engineered quartz splashback, medium hardwood floors, brown floor and white benchtop.
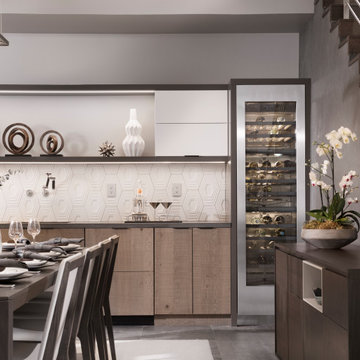
This dining room wet bar is flanked by stainless steal wine columns. Crisp white lift up cabinets proved ample storage for glass ware either side of the flyover top treatment with LED lighting to add drama to decorative items. The graphic dimensional back splash tile adds texture and drama to the wall mounted faucet and under mount sink. Charcoal honed granite counters adds drama to the space while the rough hewn European oak cabinetry provides texture and warmth to the design scheme.
![Wellesley, MA home [Wet Bar]](https://st.hzcdn.com/fimgs/f941328f09bae3c1_6681-w360-h360-b0-p0--.jpg)
Jared Kuzia Photography
Metropolitan Kitchen and Cabinets - cabinetry, backsplash, countertops, hardware
Appliances - Summit, Blanco, Franke
This is an example of a small contemporary single-wall wet bar in Boston with glass-front cabinets, white cabinets, quartzite benchtops, white splashback, dark hardwood floors and brown floor.
This is an example of a small contemporary single-wall wet bar in Boston with glass-front cabinets, white cabinets, quartzite benchtops, white splashback, dark hardwood floors and brown floor.
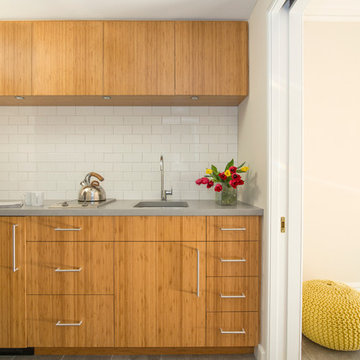
Contractor: Infinity Construction, Photographer: Allyson Lubow
Small contemporary single-wall wet bar in New York with an undermount sink, flat-panel cabinets, medium wood cabinets, concrete benchtops, white splashback, ceramic splashback and porcelain floors.
Small contemporary single-wall wet bar in New York with an undermount sink, flat-panel cabinets, medium wood cabinets, concrete benchtops, white splashback, ceramic splashback and porcelain floors.
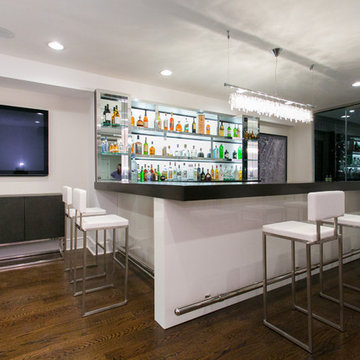
CONTEMPORARY WINE CELLAR AND BAR WITH GLASS AND CHROME. STAINLESS STEEL BAR AND WINE RACKS AS WELL AS CLEAN AND SEXY DESIGN
Photo of a large contemporary u-shaped seated home bar in New York with dark hardwood floors, glass benchtops, white splashback, brown floor, black benchtop and open cabinets.
Photo of a large contemporary u-shaped seated home bar in New York with dark hardwood floors, glass benchtops, white splashback, brown floor, black benchtop and open cabinets.

Below Buchanan is a basement renovation that feels as light and welcoming as one of our outdoor living spaces. The project is full of unique details, custom woodworking, built-in storage, and gorgeous fixtures. Custom carpentry is everywhere, from the built-in storage cabinets and molding to the private booth, the bar cabinetry, and the fireplace lounge.
Creating this bright, airy atmosphere was no small challenge, considering the lack of natural light and spatial restrictions. A color pallet of white opened up the space with wood, leather, and brass accents bringing warmth and balance. The finished basement features three primary spaces: the bar and lounge, a home gym, and a bathroom, as well as additional storage space. As seen in the before image, a double row of support pillars runs through the center of the space dictating the long, narrow design of the bar and lounge. Building a custom dining area with booth seating was a clever way to save space. The booth is built into the dividing wall, nestled between the support beams. The same is true for the built-in storage cabinet. It utilizes a space between the support pillars that would otherwise have been wasted.
The small details are as significant as the larger ones in this design. The built-in storage and bar cabinetry are all finished with brass handle pulls, to match the light fixtures, faucets, and bar shelving. White marble counters for the bar, bathroom, and dining table bring a hint of Hollywood glamour. White brick appears in the fireplace and back bar. To keep the space feeling as lofty as possible, the exposed ceilings are painted black with segments of drop ceilings accented by a wide wood molding, a nod to the appearance of exposed beams. Every detail is thoughtfully chosen right down from the cable railing on the staircase to the wood paneling behind the booth, and wrapping the bar.

Contemporary Cocktail Lounge
This is an example of a small contemporary seated home bar in Sacramento with no sink, open cabinets, white cabinets, quartz benchtops, white splashback, shiplap splashback, light hardwood floors, beige floor and white benchtop.
This is an example of a small contemporary seated home bar in Sacramento with no sink, open cabinets, white cabinets, quartz benchtops, white splashback, shiplap splashback, light hardwood floors, beige floor and white benchtop.
Contemporary Home Bar Design Ideas with White Splashback
1