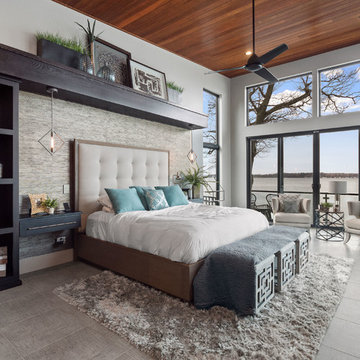Clerestory Windows 1,958 Contemporary Home Design Photos
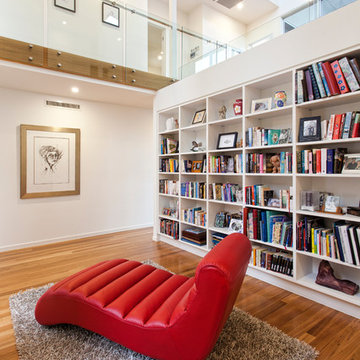
Photo of a contemporary family room in Brisbane with a library, white walls and medium hardwood floors.
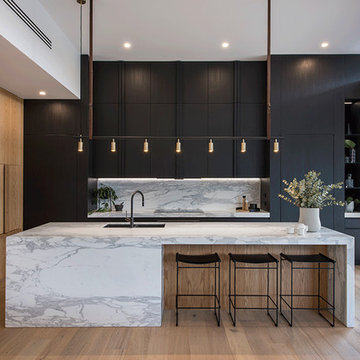
Design ideas for a contemporary kitchen in Adelaide with a double-bowl sink, flat-panel cabinets, black cabinets, marble benchtops, white splashback, marble splashback, panelled appliances, light hardwood floors, with island, beige floor and white benchtop.
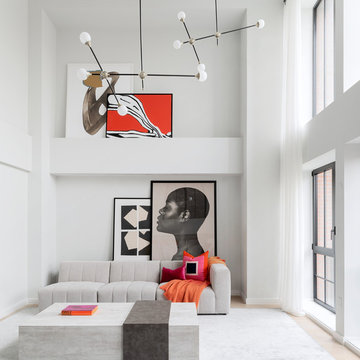
Design ideas for a contemporary open concept living room in New York with white walls, light hardwood floors and beige floor.
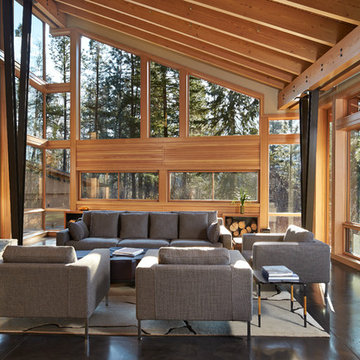
The Mazama house is located in the Methow Valley of Washington State, a secluded mountain valley on the eastern edge of the North Cascades, about 200 miles northeast of Seattle.
The house has been carefully placed in a copse of trees at the easterly end of a large meadow. Two major building volumes indicate the house organization. A grounded 2-story bedroom wing anchors a raised living pavilion that is lifted off the ground by a series of exposed steel columns. Seen from the access road, the large meadow in front of the house continues right under the main living space, making the living pavilion into a kind of bridge structure spanning over the meadow grass, with the house touching the ground lightly on six steel columns. The raised floor level provides enhanced views as well as keeping the main living level well above the 3-4 feet of winter snow accumulation that is typical for the upper Methow Valley.
To further emphasize the idea of lightness, the exposed wood structure of the living pavilion roof changes pitch along its length, so the roof warps upward at each end. The interior exposed wood beams appear like an unfolding fan as the roof pitch changes. The main interior bearing columns are steel with a tapered “V”-shape, recalling the lightness of a dancer.
The house reflects the continuing FINNE investigation into the idea of crafted modernism, with cast bronze inserts at the front door, variegated laser-cut steel railing panels, a curvilinear cast-glass kitchen counter, waterjet-cut aluminum light fixtures, and many custom furniture pieces. The house interior has been designed to be completely integral with the exterior. The living pavilion contains more than twelve pieces of custom furniture and lighting, creating a totality of the designed environment that recalls the idea of Gesamtkunstverk, as seen in the work of Josef Hoffman and the Viennese Secessionist movement in the early 20th century.
The house has been designed from the start as a sustainable structure, with 40% higher insulation values than required by code, radiant concrete slab heating, efficient natural ventilation, large amounts of natural lighting, water-conserving plumbing fixtures, and locally sourced materials. Windows have high-performance LowE insulated glazing and are equipped with concealed shades. A radiant hydronic heat system with exposed concrete floors allows lower operating temperatures and higher occupant comfort levels. The concrete slabs conserve heat and provide great warmth and comfort for the feet.
Deep roof overhangs, built-in shades and high operating clerestory windows are used to reduce heat gain in summer months. During the winter, the lower sun angle is able to penetrate into living spaces and passively warm the exposed concrete floor. Low VOC paints and stains have been used throughout the house. The high level of craft evident in the house reflects another key principle of sustainable design: build it well and make it last for many years!
Photo by Benjamin Benschneider
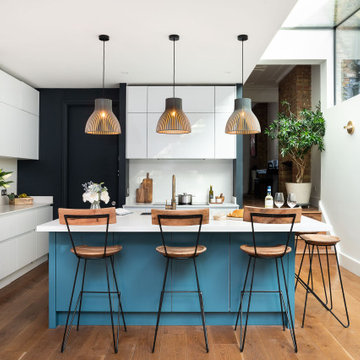
Design ideas for a contemporary l-shaped kitchen in London with an undermount sink, flat-panel cabinets, white cabinets, black appliances, medium hardwood floors, with island, brown floor and white benchtop.
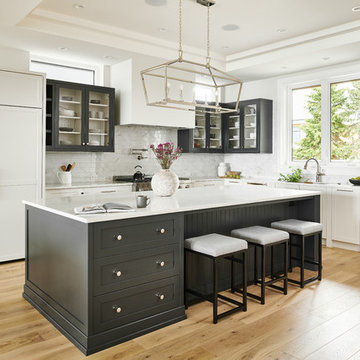
Inspiration for a large contemporary l-shaped eat-in kitchen in Vancouver with an undermount sink, glass-front cabinets, white splashback, subway tile splashback, panelled appliances, with island, white benchtop, grey cabinets, granite benchtops, medium hardwood floors and brown floor.
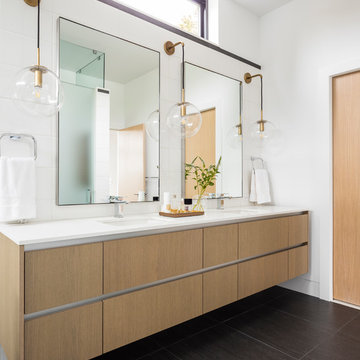
Large contemporary 3/4 bathroom in Seattle with flat-panel cabinets, medium wood cabinets, white tile, white walls, an undermount sink, black floor, white benchtops, an alcove shower, porcelain floors, engineered quartz benchtops and a hinged shower door.
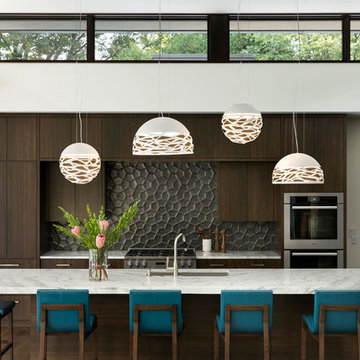
Architect: Peterssen Keller Architecture | Builder: Elevation Homes | Photographer: Spacecrafting
Inspiration for a contemporary galley kitchen in Minneapolis with an undermount sink, flat-panel cabinets, dark wood cabinets, grey splashback, stainless steel appliances, dark hardwood floors, with island, brown floor and white benchtop.
Inspiration for a contemporary galley kitchen in Minneapolis with an undermount sink, flat-panel cabinets, dark wood cabinets, grey splashback, stainless steel appliances, dark hardwood floors, with island, brown floor and white benchtop.
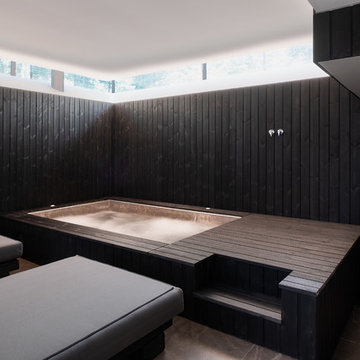
Inspiration for a contemporary indoor rectangular aboveground pool in Gloucestershire with a hot tub and decking.
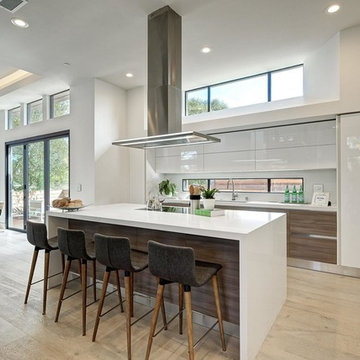
This is an example of a contemporary open plan kitchen in San Francisco with an undermount sink, flat-panel cabinets, white cabinets, white appliances, light hardwood floors, with island and white benchtop.
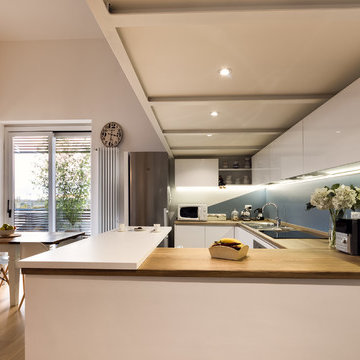
La cucina realizzata sotto al soppalco è interamente laccata di colore bianco con il top in massello di rovere e penisola bianca con sgabelli.
Foto di Simone Marulli
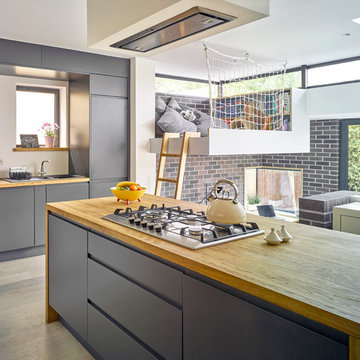
Siobhan Doran
Design ideas for a mid-sized contemporary kitchen in London with flat-panel cabinets, grey cabinets, wood benchtops, light hardwood floors, with island and grey floor.
Design ideas for a mid-sized contemporary kitchen in London with flat-panel cabinets, grey cabinets, wood benchtops, light hardwood floors, with island and grey floor.
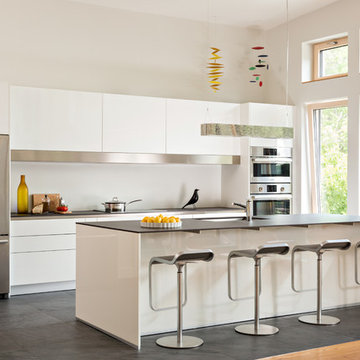
Kitchen of Lincoln Net Zero House,
photography by Dan Cutrona
Mid-sized contemporary galley kitchen in Boston with an undermount sink, flat-panel cabinets, white cabinets, quartz benchtops, stainless steel appliances, ceramic floors, with island and grey floor.
Mid-sized contemporary galley kitchen in Boston with an undermount sink, flat-panel cabinets, white cabinets, quartz benchtops, stainless steel appliances, ceramic floors, with island and grey floor.
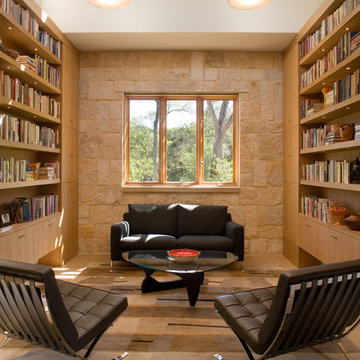
Inspiration for a contemporary family room in Austin with a library, beige walls and multi-coloured floor.
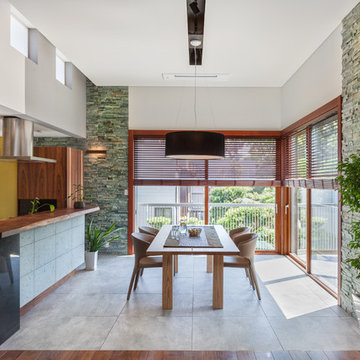
質感の異なる石材をバランスよく配した落ち着きのあるキッチン&ダイニングスペース。緑が広がる美しい借景に、シンプルなデザインの証明や家具が映える。
Photo of a contemporary dining room in Tokyo with multi-coloured walls.
Photo of a contemporary dining room in Tokyo with multi-coloured walls.
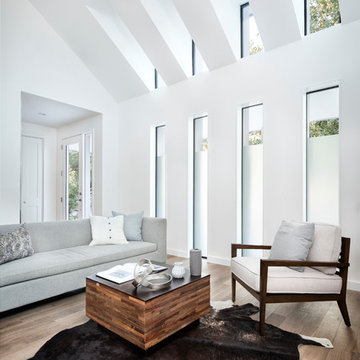
Design ideas for a large contemporary formal enclosed living room in Austin with white walls, dark hardwood floors, no fireplace, a wall-mounted tv and brown floor.
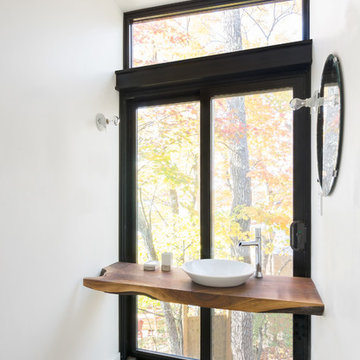
Design ideas for a contemporary powder room in Minneapolis with white walls, a vessel sink, wood benchtops, light hardwood floors, beige floor and brown benchtops.
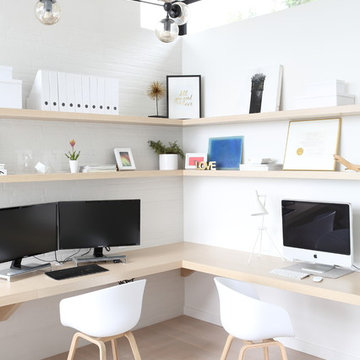
www.emapeter.com
This is an example of a mid-sized contemporary study room in Vancouver with white walls, light hardwood floors, a built-in desk, no fireplace and beige floor.
This is an example of a mid-sized contemporary study room in Vancouver with white walls, light hardwood floors, a built-in desk, no fireplace and beige floor.
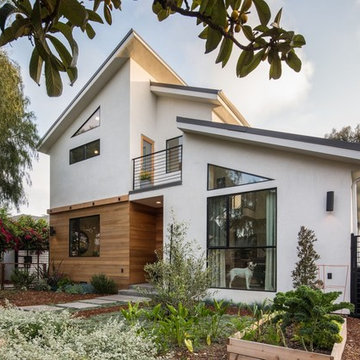
Inspiration for a mid-sized contemporary two-storey white exterior in Los Angeles with mixed siding.
Clerestory Windows 1,958 Contemporary Home Design Photos
1



















