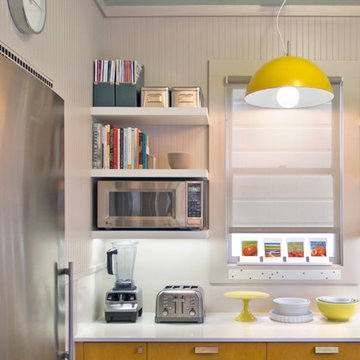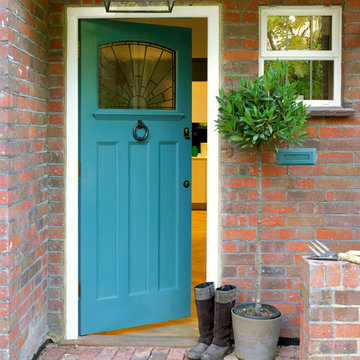Decorating With Turquoise 738 Contemporary Home Design Photos
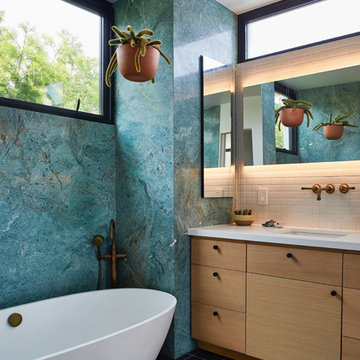
Opulent blue marble walls of the Primary Bathroom with private views of the neighborhood tree canopies.
Photo by Dan Arnold
Photo of a mid-sized contemporary master bathroom in Los Angeles with flat-panel cabinets, light wood cabinets, a freestanding tub, a corner shower, a one-piece toilet, blue tile, marble, blue walls, cement tiles, an undermount sink, engineered quartz benchtops, black floor, a hinged shower door and white benchtops.
Photo of a mid-sized contemporary master bathroom in Los Angeles with flat-panel cabinets, light wood cabinets, a freestanding tub, a corner shower, a one-piece toilet, blue tile, marble, blue walls, cement tiles, an undermount sink, engineered quartz benchtops, black floor, a hinged shower door and white benchtops.
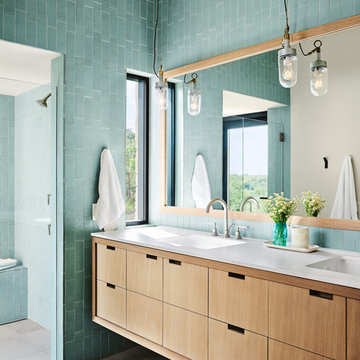
Casey Dunn
Photo of a contemporary 3/4 bathroom in Austin with flat-panel cabinets, light wood cabinets, green tile, an undermount sink, grey floor and white benchtops.
Photo of a contemporary 3/4 bathroom in Austin with flat-panel cabinets, light wood cabinets, green tile, an undermount sink, grey floor and white benchtops.
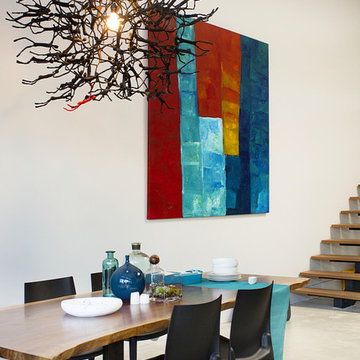
Modern family loft includes an open dining area with a custom walnut table and unique lighting fixture.
Photos by Eric Roth.
Construction by Ralph S. Osmond Company.
Green architecture by ZeroEnergy Design. http://www.zeroenergy.com
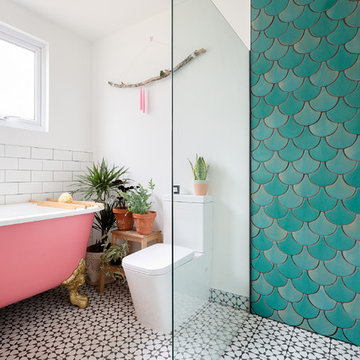
ON-TREND SCALES
Move over metro tiles and line a wall with fabulously funky Fish Scale designs. Also known as scallop, fun or mermaid tiles, this pleasing-to-the-eye shape is a Moroccan tile classic that's trending hard right now and offers a sophisticated alternative to metro/subway designs. Mermaids tiles are this year's unicorns (so they say) and Fish Scale tiles are how to take the trend to a far more grown-up level. Especially striking across a whole wall or in a shower room, make the surface pop in vivid shades of blue and green for an oceanic vibe that'll refresh and invigorate.
If colour doesn't float your boat, just exchange the bold hues for neutral shades and use a dark grout to highlight the pattern. Alternatively, go to www.tiledesire.com there are more than 40 colours to choose and mix!!
Photo Credits: http://iortz-photo.com/
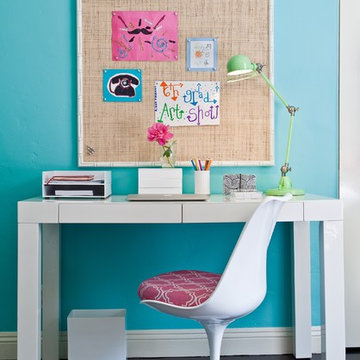
Photo by Alexandra DeFurio. Aidan is a 12-year-old girl who lives with her father half of the time. Her parents are divorced and her father wanted his daughter to be at home in his new bachelor house. He wanted her to feel “understood” and validated as a girl entering into her teen years. The room therefore is sophisticated, yet still young and innocent. It may have “grown up” attributes such as chic English paisley wallpaper by Osborne and Little and a sassy “Like Forever” poster, but it is still comfortable enough to hang out on the flokati rug or on the vintage revamped chair.
Aidan was very involved in providing the design inspiration for the room. She had asked for a “beachy” feel and as design professionals know, what takes over in the creative process is the ideas evolve and many either are weeded out or enhanced. It was our job as designers to introduce to Aidan a world beyond Pottery Barn Kids. We incorporated her love of the ocean with a custom, mixed Benjamin Moore paint color in a beautiful turquoise blue. The turquoise color is echoed in the tufted buttons on the custom headboard and trim around the linen roman shades on the window.
Aidan wanted a hangout room for her friends. We provided extra seating by adding a vintage revamped chair accessorized with a Jonathan Adler needle point “Love” pillow and a Moroccan pouf from Shabby chic. The desk from West Elm from their Parson’s collection expresses a grown up feel accompanied with the Saarinen Tulip chair. It’s easier for Aidan to do her homework when she feels organized and clutter free.
Organization was a big factor is redesigning the room. We had to work around mementos that soon-to-be teenagers collect by the truckloads. A custom bulletin board above the desk is a great place to tack party invitations and notes from friends. Also, the small Moda dresser from Room and Board stores books, magazines and makeup stored in baskets from the Container Store.
Aidan loves her room. It is bright and cheerful, yet cheeky and fun. It has a touch of sass and a “beachy” feel. This room will grow with her until she leaves for college and then comes back as a guest. Thanks to her father who wanted her to feel special, she is able to spend half her time in a room that reflects who she is.
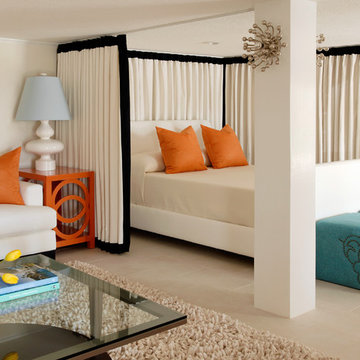
This is an example of a mid-sized contemporary bedroom in Little Rock with beige walls, no fireplace and ceramic floors.
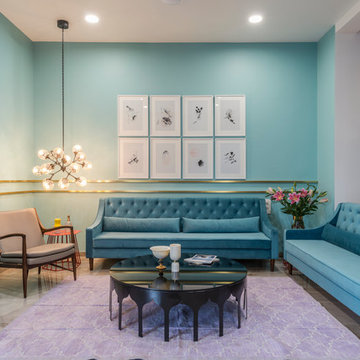
PHX India - Sebastian Zachariah & Ira Gosalia
Mid-sized contemporary living room in Other with blue walls and grey floor.
Mid-sized contemporary living room in Other with blue walls and grey floor.
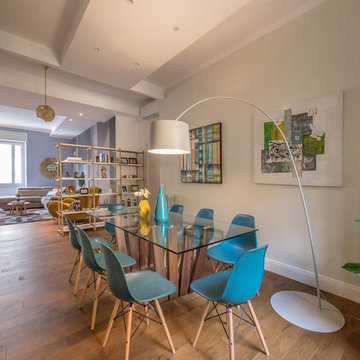
Liadesign
Photo of a mid-sized contemporary open plan dining in Milan with grey walls, medium hardwood floors and no fireplace.
Photo of a mid-sized contemporary open plan dining in Milan with grey walls, medium hardwood floors and no fireplace.
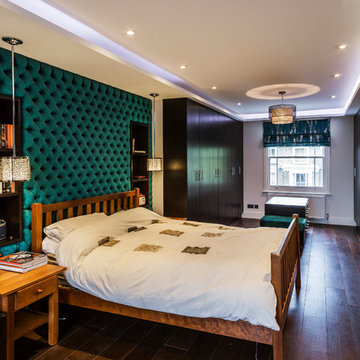
Loft Space. Built in wardrobe
Rick McCullagh
Mid-sized contemporary master bedroom in London with white walls, dark hardwood floors and brown floor.
Mid-sized contemporary master bedroom in London with white walls, dark hardwood floors and brown floor.
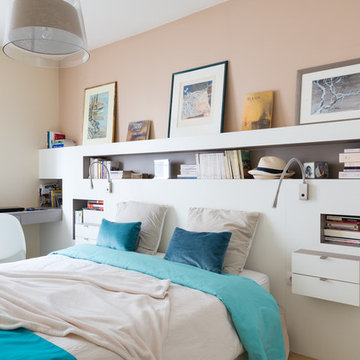
Conception d'une tête de lit - bibliothèque- bureau sur mesure. Ce mobilier occupe tout un linéaire de mur avec un bureau en retour qui sort de la dernière niche.
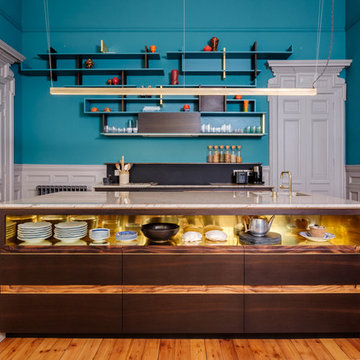
Paul T Cowan
This is an example of a mid-sized contemporary galley kitchen in Other with an undermount sink, flat-panel cabinets, brown cabinets, granite benchtops, with island, black splashback, medium hardwood floors and brown floor.
This is an example of a mid-sized contemporary galley kitchen in Other with an undermount sink, flat-panel cabinets, brown cabinets, granite benchtops, with island, black splashback, medium hardwood floors and brown floor.
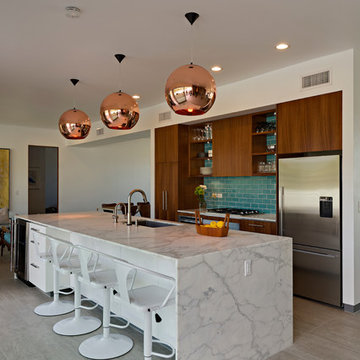
Liam Frederick
Inspiration for a contemporary kitchen in Phoenix.
Inspiration for a contemporary kitchen in Phoenix.
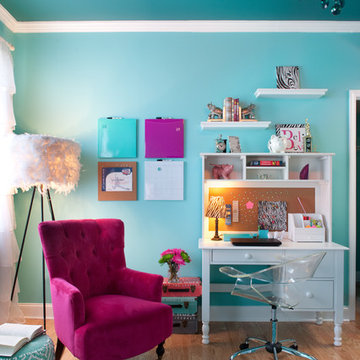
I was hired by the parents of a soon-to-be teenage girl turning 13 years-old. They wanted to remodel her bedroom from a young girls room to a teenage room. This project was a joy and a dream to work on! I got the opportunity to channel my inner child. I wanted to design a space that she would love to sleep in, entertain, hangout, do homework, and lounge in.
The first step was to interview her so that she would feel like she was a part of the process and the decision making. I asked her what was her favorite color, what was her favorite print, her favorite hobbies, if there was anything in her room she wanted to keep, and her style.
The second step was to go shopping with her and once that process started she was thrilled. One of the challenges for me was making sure I was able to give her everything she wanted. The other challenge was incorporating her favorite pattern-- zebra print. I decided to bring it into the room in small accent pieces where it was previously the dominant pattern throughout her room. The color palette went from light pink to her favorite color teal with pops of fuchsia. I wanted to make the ceiling a part of the design so I painted it a deep teal and added a beautiful teal glass and crystal chandelier to highlight it. Her room became a private oasis away from her parents where she could escape to. In the end we gave her everything she wanted.
Photography by Haigwood Studios
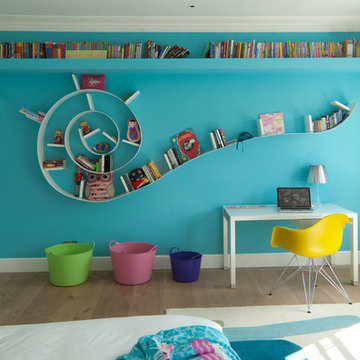
This is an example of a contemporary gender-neutral kids' study room for kids 4-10 years old in Kent with medium hardwood floors and multi-coloured walls.
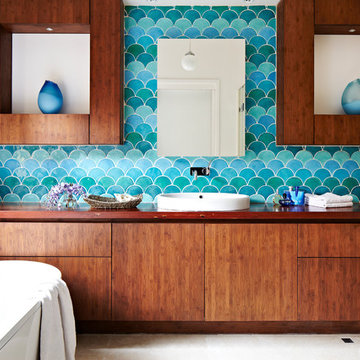
Camilla Molders Design offers bold original designs that balance creativity with practicality.
Residential Interior Design & Decoration project by Camilla Molders Design
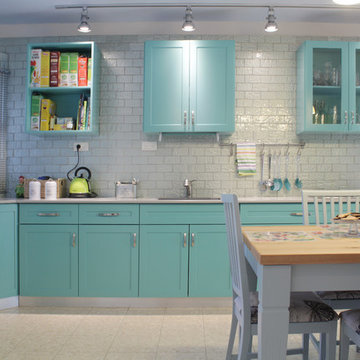
Photo: Esther Hershcovic © 2013 Houzz
Design ideas for a contemporary eat-in kitchen in Tel Aviv with shaker cabinets, blue cabinets, grey splashback, subway tile splashback and white appliances.
Design ideas for a contemporary eat-in kitchen in Tel Aviv with shaker cabinets, blue cabinets, grey splashback, subway tile splashback and white appliances.
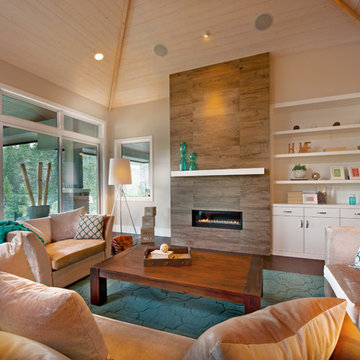
http://www.lipsettphotographygroup.com/
This beautiful 2-level home is located in Birdie Lake Place - Predator Ridge’s newest neighborhood. This Executive style home offers luxurious finishes throughout including hardwood floors, quartz counters, Jenn-Air kitchen appliances, outdoor kitchen, gym, wine room, theater room and generous outdoor living space. This south-facing luxury home sits overlooking the tranquil Birdie Lake and the critically acclaimed Ridge Course. The kitchen truly is the heart of this home; with open concept living; the dining room, living room and kitchen are all connected. And everyone knows the kitchen is where the party is. The furniture and accessories really complete this home; Adding pops of colour to a natural space makes it feel more alive. What’s our favorite item in the house? Hands down, it’s the Red farm house bar stools.
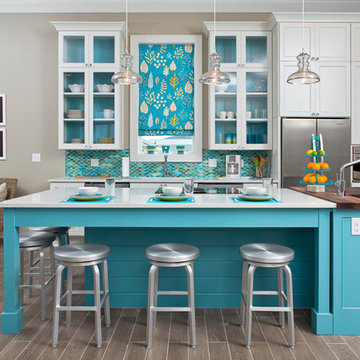
Greg Riegler Photography and In Detail Interiors of Pensacola, Florida
This is an example of a contemporary kitchen in Miami with wood benchtops, glass-front cabinets, white cabinets, mosaic tile splashback and stainless steel appliances.
This is an example of a contemporary kitchen in Miami with wood benchtops, glass-front cabinets, white cabinets, mosaic tile splashback and stainless steel appliances.
Decorating With Turquoise 738 Contemporary Home Design Photos
1



















