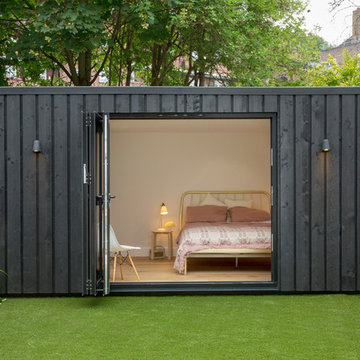Decorating With Pink 937 Contemporary Home Design Photos
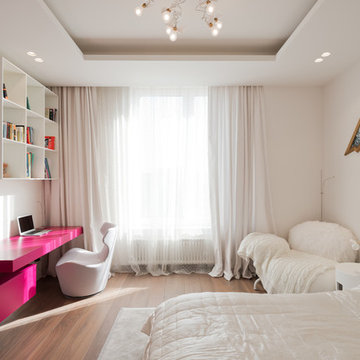
Иванов Илья
Design ideas for a mid-sized contemporary kids' room for girls in Moscow with white walls.
Design ideas for a mid-sized contemporary kids' room for girls in Moscow with white walls.
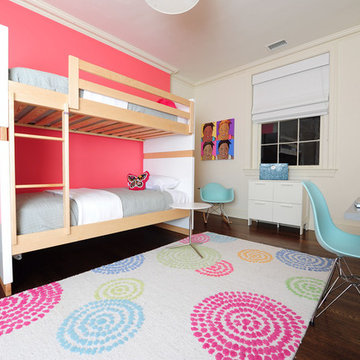
Tweenie Bopper Girls room.
Design ideas for a mid-sized contemporary kids' bedroom for girls in DC Metro with pink walls and dark hardwood floors.
Design ideas for a mid-sized contemporary kids' bedroom for girls in DC Metro with pink walls and dark hardwood floors.
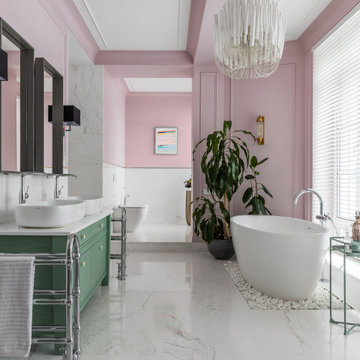
Inspiration for a contemporary master bathroom in Other with green cabinets, a freestanding tub, white tile, pink walls, a vessel sink, white floor, white benchtops, an enclosed toilet, a double vanity, a freestanding vanity and recessed.
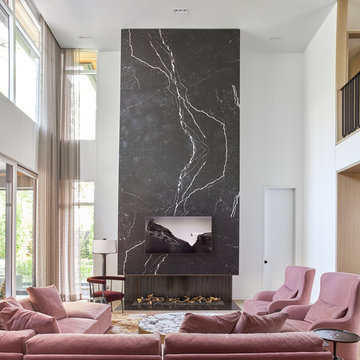
Design ideas for a large contemporary open concept family room in Toronto with white walls, a ribbon fireplace, a wall-mounted tv, light hardwood floors and a stone fireplace surround.
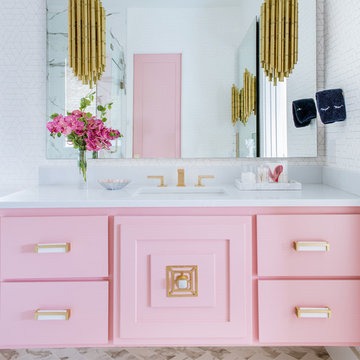
Design ideas for a contemporary bathroom in Dallas with flat-panel cabinets, white walls, an undermount sink, white floor and white benchtops.
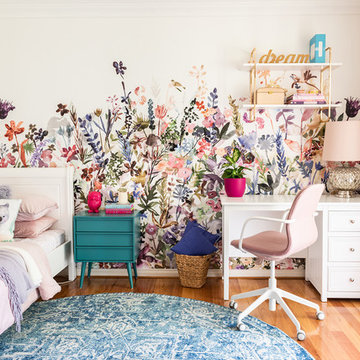
gathering light
Inspiration for a contemporary kids' room in Perth with pink walls, medium hardwood floors and brown floor.
Inspiration for a contemporary kids' room in Perth with pink walls, medium hardwood floors and brown floor.
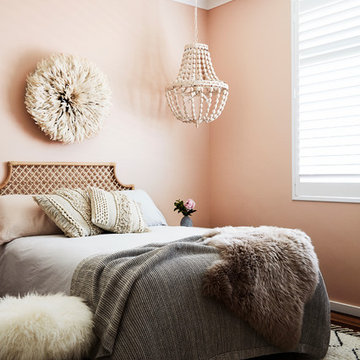
Amanda Prior
Inspiration for a contemporary bedroom in Sydney with pink walls, medium hardwood floors and brown floor.
Inspiration for a contemporary bedroom in Sydney with pink walls, medium hardwood floors and brown floor.
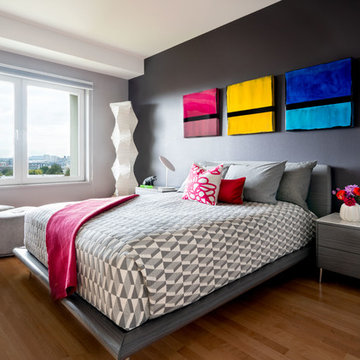
This dark, claustrophobic kitchen was transformed into an open, vibrant space where the homeowner could showcase her original artwork while enjoying a fluid and well-designed space. Custom cabinetry materials include gray-washed white oak to compliment the new flooring, along with white gloss uppers and tall, bright blue cabinets. Details include a chef-style sink, quartz counters, motorized assist for heavy drawers and various cabinetry organizers. Jewelry-like artisan pulls are repeated throughout to bring it all together. The leather cabinet finish on the wet bar and display area is one of our favorite custom details. The coat closet was ‘concealed' by installing concealed hinges, touch-latch hardware, and painting it the color of the walls. Next to it, at the stair ledge, a recessed cubby was installed to utilize the otherwise unused space and create extra kitchen storage.
The condo association had very strict guidelines stating no work could be done outside the hours of 9am-4:30pm, and no work on weekends or holidays. The elevator was required to be fully padded before transporting materials, and floor coverings needed to be placed in the hallways every morning and removed every afternoon. The condo association needed to be notified at least 5 days in advance if there was going to be loud noises due to construction. Work trucks were not allowed in the parking structure, and the city issued only two parking permits for on-street parking. These guidelines required detailed planning and execution in order to complete the project on schedule. Kraft took on all these challenges with ease and respect, completing the project complaint-free!
HONORS
2018 Pacific Northwest Remodeling Achievement Award for Residential Kitchen $100,000-$150,000 category
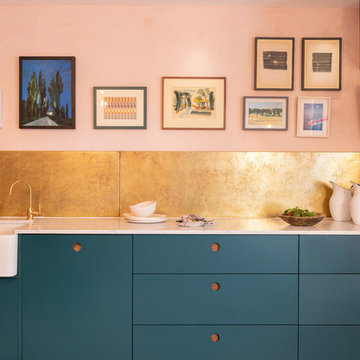
Inspired by the original Ladbroke kitchen, the Long Acre kitchen is a beautiful chic take on the contemporary design. The incredible mid-azure green cabinetry combines beautifully with walnut timber to create a chic, sophisticated room
Balancing the bold green with a simple light wash of pink on the walls ensures the rich, intense green can take centre stage in the room.
The open walnut shelving within the island is the perfect place to show off larger pottery or glassware, as well as your favourite cookery books.
Complete with a seating area, this island is the perfect area for entertaining friends and family.
With a wonderful backdrop of brass, the light is reflected around the space, enhancing every detail, even down to the matching brass handles and antique brass taps. This open yet comforting canvas will never go out of fashion, with rich colours and warming walnut timber.
The walnut super stave worktop adds a warmth and depth to the kitchen and contributes a beautiful earthy quality to the design. The natural hues of the kitchen and contrasting materials create an incredibly welcoming environment.
Photography by Tim Doyle.
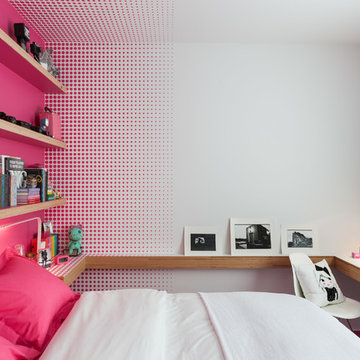
photo by Paul Crosby
Inspiration for a contemporary kids' bedroom for girls in Omaha with pink walls.
Inspiration for a contemporary kids' bedroom for girls in Omaha with pink walls.
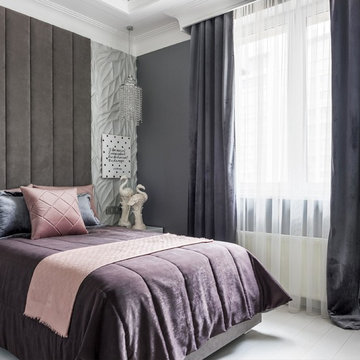
Небольшая 2-х комнатная квартира, которую перестроили в 3-х комнатную.
Автор дизайнер Андрей Волков.
Стилист Даша Соболева.
Фото Сергей Красюк.
Contemporary guest bedroom in Moscow with grey walls, painted wood floors and white floor.
Contemporary guest bedroom in Moscow with grey walls, painted wood floors and white floor.
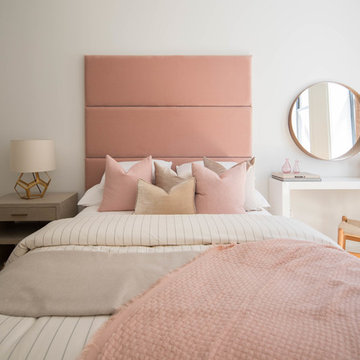
This is an example of a contemporary kids' bedroom for girls in New York with white walls, medium hardwood floors and brown floor.
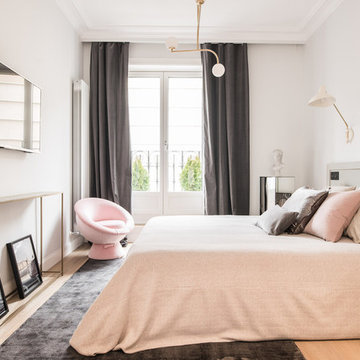
Efecto Niepce
Contemporary master bedroom in Madrid with grey walls, light hardwood floors and beige floor.
Contemporary master bedroom in Madrid with grey walls, light hardwood floors and beige floor.
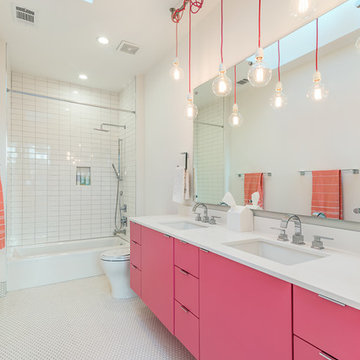
Design ideas for a contemporary kids bathroom in Austin with flat-panel cabinets, an alcove tub, a shower/bathtub combo, white tile, white walls, an undermount sink, white floor and white benchtops.
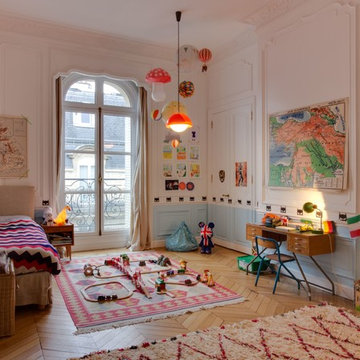
Photo of a contemporary kids' room for girls in Paris with white walls, medium hardwood floors and brown floor.

Small contemporary formal enclosed living room in Austin with blue walls, dark hardwood floors and brown floor.
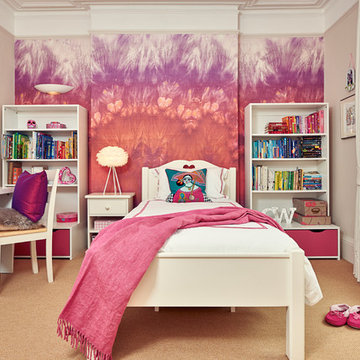
Marco Fazio
Photo of a contemporary kids' bedroom for kids 4-10 years old and girls in London with carpet and multi-coloured walls.
Photo of a contemporary kids' bedroom for kids 4-10 years old and girls in London with carpet and multi-coloured walls.

Thomas Dalhoff
Inspiration for a mid-sized contemporary formal open concept living room in Sydney with beige walls and light hardwood floors.
Inspiration for a mid-sized contemporary formal open concept living room in Sydney with beige walls and light hardwood floors.
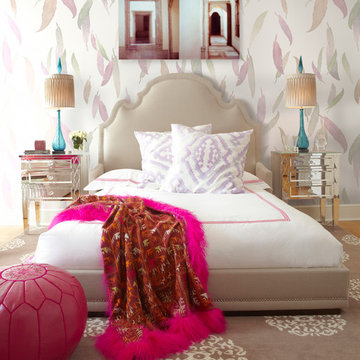
Contemporary Girl's Bedroom in New York City with interior design by Brett Design featuring Brett Design "Feathers" Wallpaper in Mauve.
Mid-sized contemporary master bedroom in New York with multi-coloured walls.
Mid-sized contemporary master bedroom in New York with multi-coloured walls.
Decorating With Pink 937 Contemporary Home Design Photos
1



















