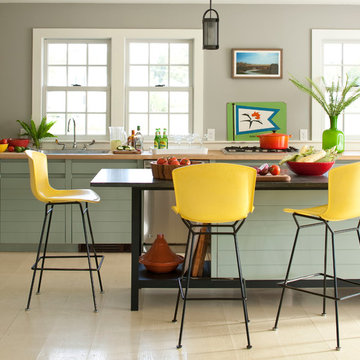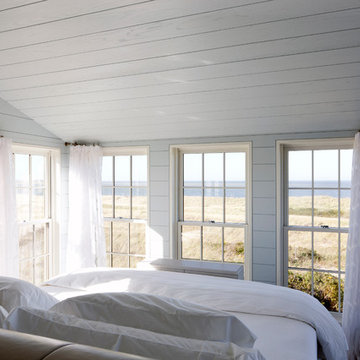Shiplap Walls 215 Contemporary Home Design Photos
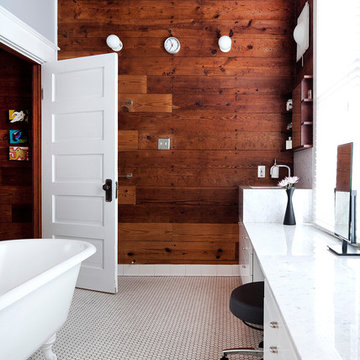
Paul Finkel | Piston Design
Small contemporary master bathroom in Austin with an undermount sink, flat-panel cabinets, white cabinets, marble benchtops, a claw-foot tub, white tile, ceramic tile and mosaic tile floors.
Small contemporary master bathroom in Austin with an undermount sink, flat-panel cabinets, white cabinets, marble benchtops, a claw-foot tub, white tile, ceramic tile and mosaic tile floors.
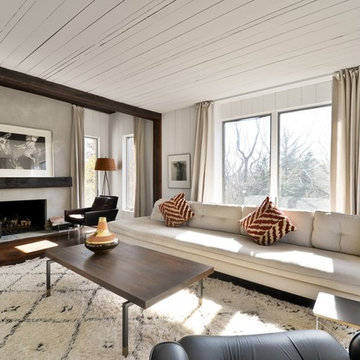
This is an example of a large contemporary formal open concept living room in New York with white walls, dark hardwood floors, a standard fireplace and a concrete fireplace surround.
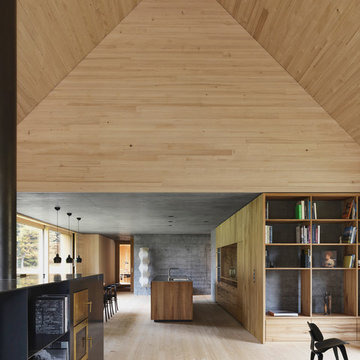
Architekt: Bernardo Bader
Aus: Häuser des Jahres
Callwey Verlag
Ausstattung: Gebunden
Seitenanzahl: 256
ISBN: 978-3-7667-1901-0
Inspiration for a large contemporary open concept living room in Munich with grey walls, light hardwood floors and a standard fireplace.
Inspiration for a large contemporary open concept living room in Munich with grey walls, light hardwood floors and a standard fireplace.
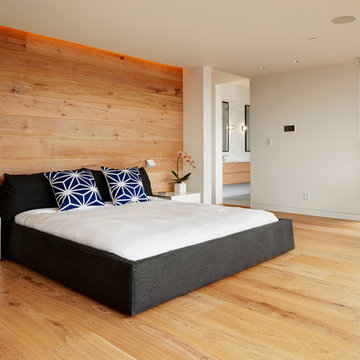
Martin Tessler Photographer
This is an example of a large contemporary master bedroom in Vancouver with white walls and light hardwood floors.
This is an example of a large contemporary master bedroom in Vancouver with white walls and light hardwood floors.
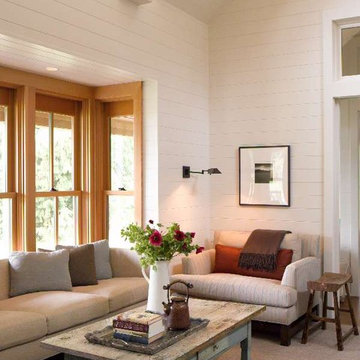
A wonderful waterfront retreat located in Washington state. This condo was designed from a raw shell to the finished space you see in the photos - all elements were custom designed and made for this specific space. The interior architecture and furnishings were designed by our firm. If you have a desire for a new retreat or a home that requires a renovation please call us to discuss your needs. Please note that due to that volume of interest & client privacy we do not answer basic questions about materials, specifications, construction methods, or paint colors thank you for taking the time to review our projects.
Architecture by Bosworth Hoedemaker
Interior Design by Garret Cord Werner
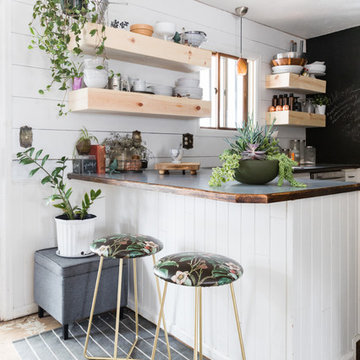
Inspiration for a contemporary l-shaped kitchen in Denver with white cabinets, wood benchtops, white splashback, timber splashback, stainless steel appliances, dark hardwood floors, a peninsula, brown floor and brown benchtop.
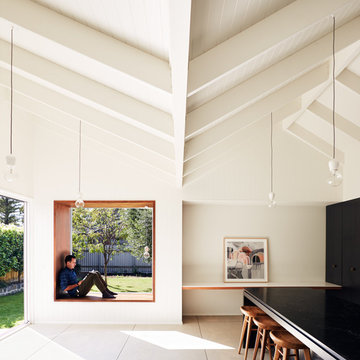
Tom Ross
This is an example of a contemporary open concept living room in Melbourne with beige floor and white walls.
This is an example of a contemporary open concept living room in Melbourne with beige floor and white walls.
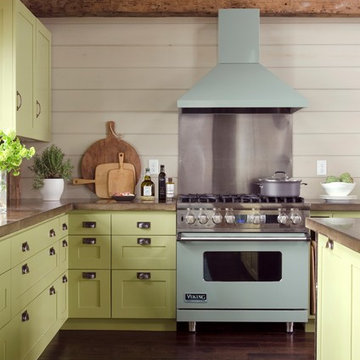
Photo of a contemporary kitchen in Portland Maine with concrete benchtops, green cabinets, coloured appliances and shaker cabinets.
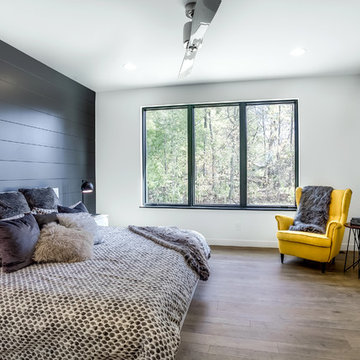
Kate Bruinsma - Photos By Kaity
Contemporary guest bedroom in Grand Rapids with white walls, medium hardwood floors and brown floor.
Contemporary guest bedroom in Grand Rapids with white walls, medium hardwood floors and brown floor.
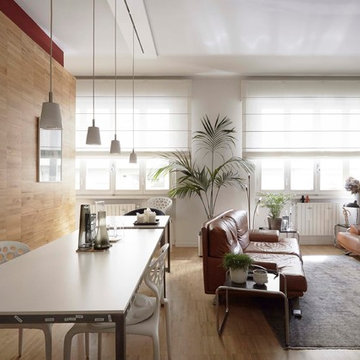
fotografie:
Margherita Caldi Inchingolo - www.margheritacaldi.it/
Photo of a contemporary open concept living room in Florence with white walls and light hardwood floors.
Photo of a contemporary open concept living room in Florence with white walls and light hardwood floors.
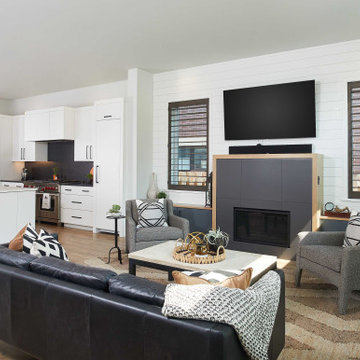
As a conceptual urban infill project, the Wexley is designed for a narrow lot in the center of a city block. The 26’x48’ floor plan is divided into thirds from front to back and from left to right. In plan, the left third is reserved for circulation spaces and is reflected in elevation by a monolithic block wall in three shades of gray. Punching through this block wall, in three distinct parts, are the main levels windows for the stair tower, bathroom, and patio. The right two-thirds of the main level are reserved for the living room, kitchen, and dining room. At 16’ long, front to back, these three rooms align perfectly with the three-part block wall façade. It’s this interplay between plan and elevation that creates cohesion between each façade, no matter where it’s viewed. Given that this project would have neighbors on either side, great care was taken in crafting desirable vistas for the living, dining, and master bedroom. Upstairs, with a view to the street, the master bedroom has a pair of closets and a skillfully planned bathroom complete with soaker tub and separate tiled shower. Main level cabinetry and built-ins serve as dividing elements between rooms and framing elements for views outside.
Architect: Visbeen Architects
Builder: J. Peterson Homes
Photographer: Ashley Avila Photography
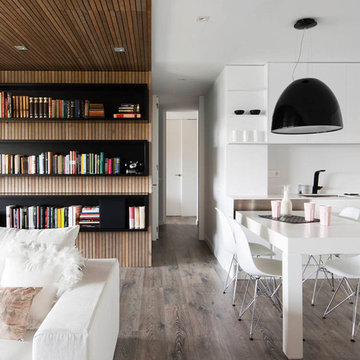
Mauricio Fuertes - www.mauriciofuertes.com
Photo of a large contemporary open concept living room in Barcelona with a library, white walls and medium hardwood floors.
Photo of a large contemporary open concept living room in Barcelona with a library, white walls and medium hardwood floors.
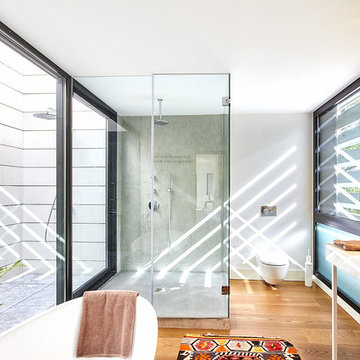
Amplio baño de espacio abiertos con dos duchas, una exterior y otra interior.
© Carla Capdevila
This is an example of a large contemporary master bathroom in Madrid with a wall-mount toilet, white walls, medium hardwood floors, a console sink, brown floor, a hinged shower door, a claw-foot tub and a double shower.
This is an example of a large contemporary master bathroom in Madrid with a wall-mount toilet, white walls, medium hardwood floors, a console sink, brown floor, a hinged shower door, a claw-foot tub and a double shower.
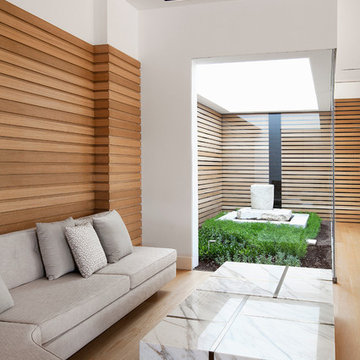
Design ideas for a mid-sized contemporary formal open concept living room in Barcelona with white walls, medium hardwood floors, no fireplace and no tv.
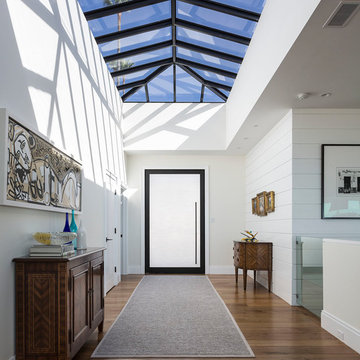
Inspiration for a contemporary entry hall in Boise with white walls, medium hardwood floors, a pivot front door, a glass front door and brown floor.
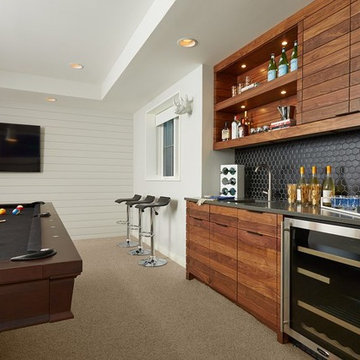
Photo of a contemporary family room in Other with a game room, white walls, carpet, a wall-mounted tv and beige floor.
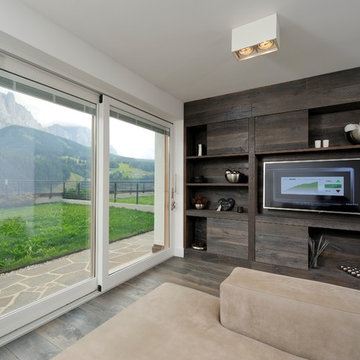
Inspiration for a small contemporary open concept living room in Other with a library, multi-coloured walls, medium hardwood floors, a wall-mounted tv and brown floor.
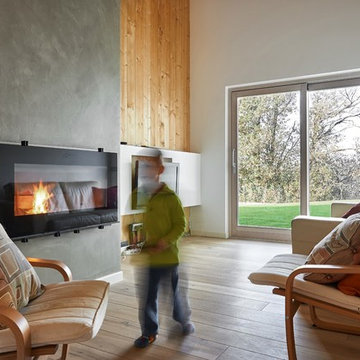
This is an example of a mid-sized contemporary open concept living room in Other with white walls, medium hardwood floors, a wall-mounted tv, a ribbon fireplace, a metal fireplace surround and beige floor.
Shiplap Walls 215 Contemporary Home Design Photos
5



















