City Living 2,510 Contemporary Home Design Photos
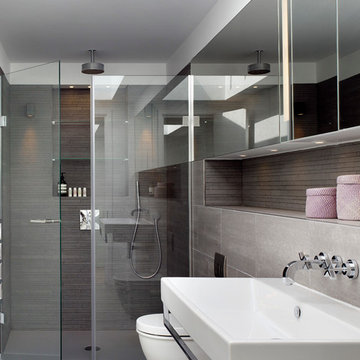
Kilian O'Sullivan
Guest shower room, with new rooflight
Inspiration for a contemporary bathroom in London with a wall-mount sink and brown walls.
Inspiration for a contemporary bathroom in London with a wall-mount sink and brown walls.
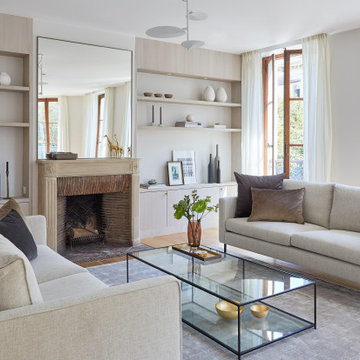
The interior of this parisian apartment is classically beautiful, thanks to a restrained color palette.The sole color shade present in the living room is a combination of shades of cream and gray giving a warm and cozier feel to the elegant space. #livingroomdecoration #livingroom #classic #beige #luxury #interiordesign #designer #decoration #grey #mirrror #parisianstyle
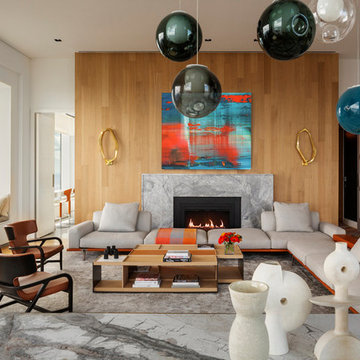
Conceived by architect Rafael Viñoly—432 Park Avenue is the tallest residential skyscraper in the Western Hemisphere. This apartment designed by John Beckmann and his design firm Axis Mundi has some of the most breathtaking views in Manhattan.
Known for their glamorous low-slung aesthetic, Axis Mundi took the challenge to design the residence for an American client living in China with a family of four, and an important art collection (including the likes of Cy Twombly, Gerhard Richter, Susan Frecon, Vik Muniz and Lisette Schumacher, among others).
In the dining room, a Bocci “28 Chandelier” hangs above an intricate marble and brass table by Henge, with ceramics by John Born. Entering the main living area, a monumental “Let it Be” sectional from Poltrona Frau sits on a silver custom-designed Joseph Carini wool and silk rug. A ‘Surface” coffee table designed by Vincent Van Duysen and “Fulgens” armchairs in saddle leather by Antonio Citterio for B&B Italia create the penultimate space for entertaining.
The sensuous red library features custom-designed bookshelves in burnished brass and walnut, as a “Wing Sofa” in red velvet from Flexform floats atop a “Ponti” area rug from the Rug Company. “JJ Chairs” in Mongolian lamb fur from B&B Italia add a rock and roll swagger to the space.
The kitchen accentuates the grey marble flooring and all-white color palette, with the exception of a few light wood and marble details. A dramatic pendant in hand-burnished brass, designed by Henge, hovers above the kitchen island, while a floating marble counter spans the window opening. It is a serene spot to enjoy a morning cappuccino while pondering the ever-changing skyline of the Metropolis.
In a counterintuitive move, Beckmann decided to make the gallery dark by finishing the walls in a smoked lacquered plaster with hints of mica, which add sparkle and glitter.
John Beckmann made sure to include extravagant fabrics from Christopher Hyland and a deft mix of textures and colors to the design. In the master bedroom is a wall-length headboard system in leather and velvet panels from Poliform, with luxurious bedding from Frette. Dupre Lafon lounge chairs in a buttery leather rest on a custom golden silk carpet by Joseph Carini, while a pair of parchment bedside lamps by Jean Michel Frank complete the design.
The facade is treated with an LED lighting system which changes colors and can be controlled by the client with their iPhone from the street.
Design: John Beckmann, with Hannah LaSota
Photography: Durston Saylor
Renderings: 3DS
Contractor: Cardinal Construction
Size: 4000 sf
© Axis Mundi Design LLC
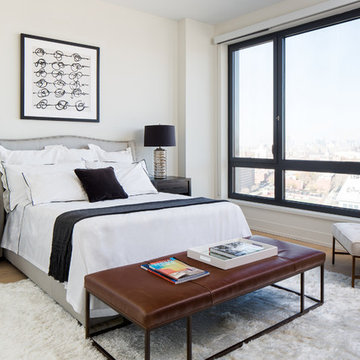
Million Dollar Listing’s celebrity broker Ryan Serhant reached out to Decor Aid to stage a luxurious Brooklyn condo development. The only caveat was that our interior designers had 48 hours to come up with the design, concept, and source all the furniture. Always up for a challenge, we partnered with Mitchell Gold & Bob Williams to create this contemporary gem.
Staying true to their contemporary vision, our interior decorators sourced all pieces through MGBW. Starting in the living room, we placed the Gunner Sofa, a piece that offers clean-lined living. The thin arms and slanted profile emphasize the modern elegance of the home. Through the use of various contemporary patterns and textures we were able to avoid the one-dimensional ambiance, and instead, the apartment’s living room feels detailed and thought out, without making anyone who enters overcrowded with home decor.
The Melrose cocktail table was sourced for its sleek, stainless steel and glass design that contrasts with more substantial pieces in the space, while also complementing the contemporary style. The glass design gives the illusion that this table takes up less space, giving the living room design a light and airy feel all around. The living space transformed into something out of a decor catalog with just the right amount of personality, creating a room that follows through with our starting design, yet functional for everyday use.
After the living room area, we set our eyes on designing the master bedroom. Our interior decorators were immediately drawn to the Celina Floating Rail Bed, it’s opulent nailhead trim, and dramatic design brings fresh sophistication to the bedroom design, while also standing out as a timeless piece that can complement various trends or styles that might be added later on to the bedroom decoration. We sourced the Roland Table Lamp to add texture, with its elaborate ribbed design, that compliments the air of masculinity the Carmen Leather Ottoman add while contrasting with the light, sleeker pieces. This difference in weight left us with a bedroom decoration that lives up to the trending modern standards, yet a space that is timeless and stylish no matter the decor trends.
Once we finished and the project was completed, our senior designers took a step back and took in all of their hard labor. Decor Aid was able to make this newly built blank space and design it into a modern wonder small brooklyn apartment. The MGBW furnishings were all hand-picked to keep an even balance of complementing and contrasting contemporary pieces, which was one of our more critical apartment decorating ideas. The apartment home decor brings to life this modern concept in a way that isn’t overbearing and shows off their style making the space in every sense an accurate reflection of a chic contemporary style.
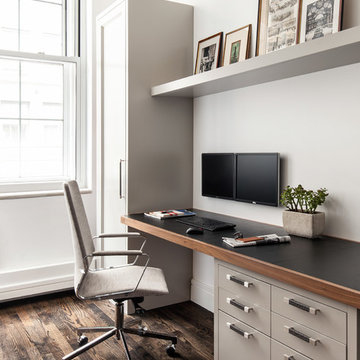
Regan Wood Photography
Project for: OPUS.AD
Inspiration for a mid-sized contemporary study room in New York with white walls, no fireplace, a built-in desk, brown floor and dark hardwood floors.
Inspiration for a mid-sized contemporary study room in New York with white walls, no fireplace, a built-in desk, brown floor and dark hardwood floors.
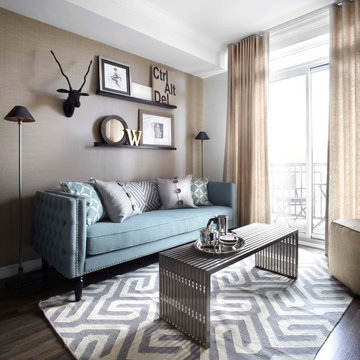
A pale blue tufted sofa sits on a patterned area carpet, with a chrome coffee table bench, gold drapery and photo gallery wall above.
Photo of a small contemporary open concept living room in Toronto with beige walls, dark hardwood floors and brown floor.
Photo of a small contemporary open concept living room in Toronto with beige walls, dark hardwood floors and brown floor.
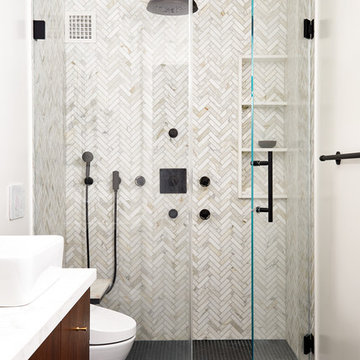
This is an example of a small contemporary 3/4 bathroom in New York with flat-panel cabinets, medium wood cabinets, an alcove shower, marble, white walls, mosaic tile floors, a vessel sink, black floor, a hinged shower door and white benchtops.
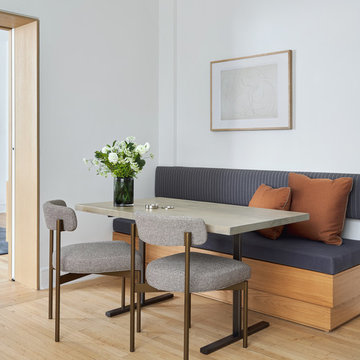
Design ideas for a small contemporary dining room in New York with white walls, light hardwood floors and no fireplace.
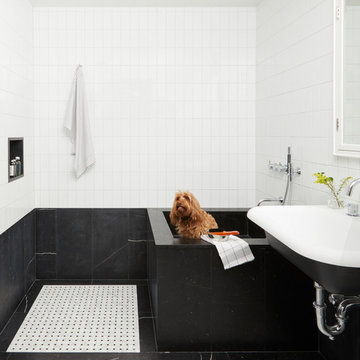
Inspiration for a contemporary bathroom in New York with black tile, black and white tile, white tile, multi-coloured walls, a wall-mount sink and multi-coloured floor.
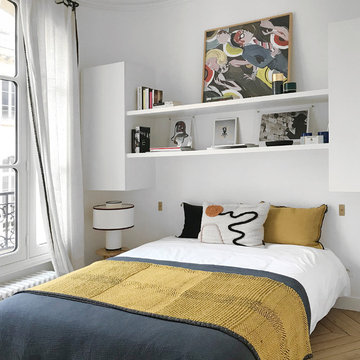
Chambre invité avec rangement supérieur en medium laqué blanc.
Design ideas for a contemporary bedroom in Paris with white walls, light hardwood floors and no fireplace.
Design ideas for a contemporary bedroom in Paris with white walls, light hardwood floors and no fireplace.
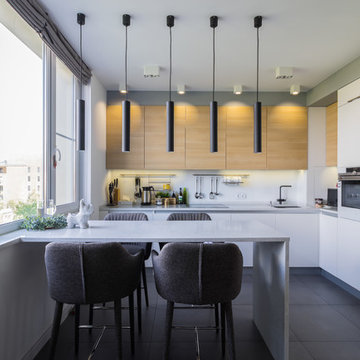
Михаил Устинов – фотограф
Александр Сенчугов – дизайнер
Contemporary l-shaped kitchen in Saint Petersburg with a single-bowl sink, flat-panel cabinets, white cabinets, white splashback, white appliances, a peninsula, grey floor and white benchtop.
Contemporary l-shaped kitchen in Saint Petersburg with a single-bowl sink, flat-panel cabinets, white cabinets, white splashback, white appliances, a peninsula, grey floor and white benchtop.
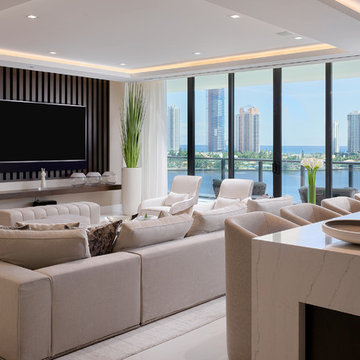
Barry Grossman Photography
Design ideas for a contemporary living room in Miami with beige walls, a wall-mounted tv and white floor.
Design ideas for a contemporary living room in Miami with beige walls, a wall-mounted tv and white floor.
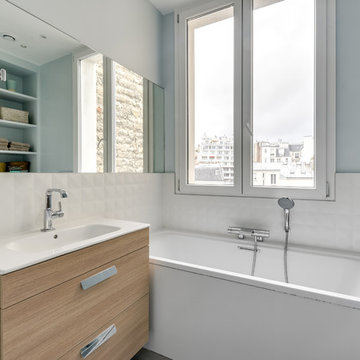
Transformer le plan d'une Salle de douche. Remplacer la douche par une baignoire. Exploiter la clarté de la pièce tout en lui donnant une atmosphère douce et apaisante
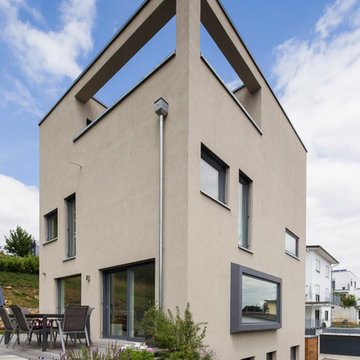
Foto: Friedemann Rieker
This is an example of a mid-sized contemporary three-storey stucco beige house exterior in Stuttgart with a flat roof.
This is an example of a mid-sized contemporary three-storey stucco beige house exterior in Stuttgart with a flat roof.
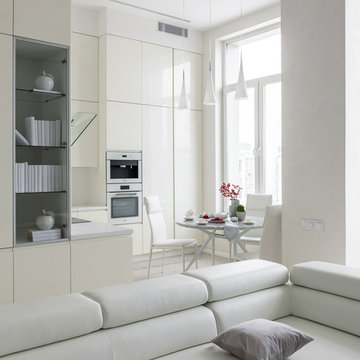
Фото Михаил Степанов.
Photo of a small contemporary l-shaped open plan kitchen in Moscow with flat-panel cabinets, white cabinets, beige splashback, white appliances, porcelain floors, no island, beige floor and white benchtop.
Photo of a small contemporary l-shaped open plan kitchen in Moscow with flat-panel cabinets, white cabinets, beige splashback, white appliances, porcelain floors, no island, beige floor and white benchtop.
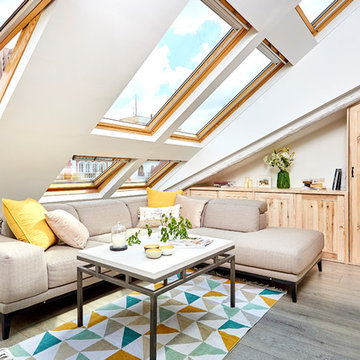
Sustituyendo los antiguos ventanales por ventanas de madera Velux se dota a la estancia de gran cantidad de luz natural.
El espacio se decora con un sofá a medida en L, armarios de madera diseñados especialmente para la sala, una lampara de pared moderna y cojines en tonos mostazas.
Fotos : Carla Capdevila
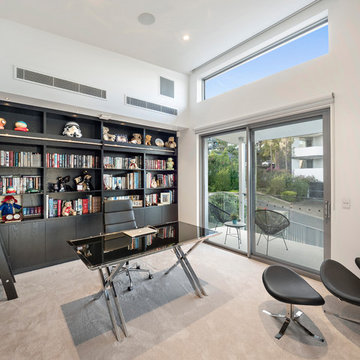
H4 Living Projects
This is an example of a mid-sized contemporary home office in Brisbane with a library, white walls, carpet, a freestanding desk and grey floor.
This is an example of a mid-sized contemporary home office in Brisbane with a library, white walls, carpet, a freestanding desk and grey floor.
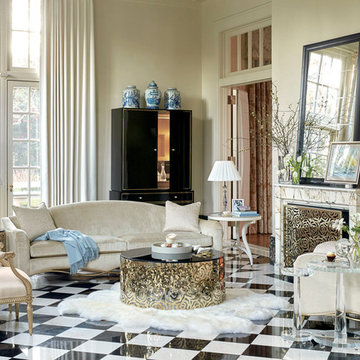
Caracole The Rose Cocktail Table
PRODUCT SIG-416-406
Majestic Gold Finish, 1'' thick black glass top.
Caracole The Sophisticated Side Table
PRODUCT SIG-416-413
In the same way that Austrian cut crystal adds drama to the most beautiful chandeliers, this crystal glass end table has artfully cut edges at its top and base that bring out a rainbow of reflective light.
Caracole The Ladies Side Table
PRODUCT SIG-416-412
This pretty side table is a must-have in the collection. Its beautiful white crystal stone top is offset by a base in Creme De La Creme that is trimmed in Gold Bullion Leaf. It's delicately curved contemporary cabriole legs are joined by a stretcher that is finished in a glittering cut crystal finial. This piece is a vision of loveliness in any refined space.
Caracole The Gilded Chair
PRODUCT SGU-416-132-A
This French fauteuil's intricately carved woodwork is gloriously gilded in a warm Sterling Silver to be the perfect accent next to a glowing fire. This classically French frame has Greco Roman coin, leaf and flower details that encircle the upholstered back and extend down the upholstered arm insets and fluted tapered legs. This is a comfortable open-armed piece with an elegance all its own. Upholstered in a woven navy and gold fabric. Body Fabric: 3122-34CC
Caracole The Ribbon Sofa
PRODUCT SGU-416-013-A
Classically French with its soft camel-curved back and sweeping arms, The Ribbon Sofa is a thing of beauty, enhanced by the luxurious buff-colored velvet that surrounds the frame. The collection's signature deeply carved ribbon runs around the base of the sofa in a hand-applied Gold Bullion Leaf. The entire piece takes a welcoming position atop rounded trapeze feet.
Body Fabric: 2432-35CC; Pillow Fabric: 2-20" x 20" Pillows 3105-41CC
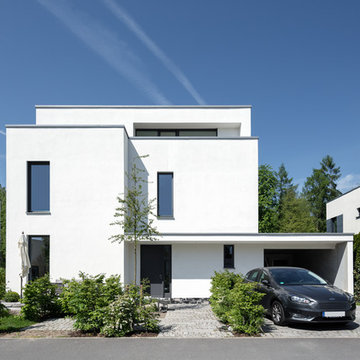
Ansicht Straßenseite
Foto: Klemens Renner
Inspiration for a mid-sized contemporary three-storey stucco white house exterior in Berlin with a flat roof.
Inspiration for a mid-sized contemporary three-storey stucco white house exterior in Berlin with a flat roof.
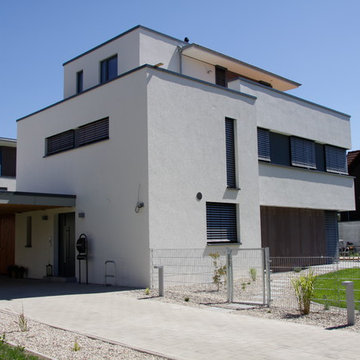
Dipl.-Ing. Architekt BDA Tillmann Fuchs
This is an example of a large contemporary three-storey stucco grey house exterior in Hanover with a flat roof.
This is an example of a large contemporary three-storey stucco grey house exterior in Hanover with a flat roof.
City Living 2,510 Contemporary Home Design Photos
1


















