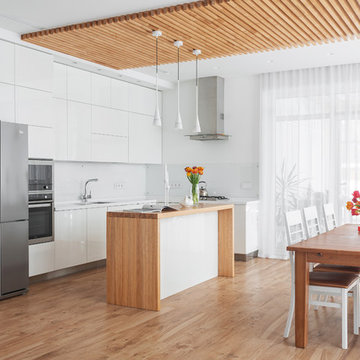2,599 Contemporary Home Design Photos

Contemporary living room in Sydney with brown walls, medium hardwood floors, a standard fireplace and brown floor.

Brunswick Parlour transforms a Victorian cottage into a hard-working, personalised home for a family of four.
Our clients loved the character of their Brunswick terrace home, but not its inefficient floor plan and poor year-round thermal control. They didn't need more space, they just needed their space to work harder.
The front bedrooms remain largely untouched, retaining their Victorian features and only introducing new cabinetry. Meanwhile, the main bedroom’s previously pokey en suite and wardrobe have been expanded, adorned with custom cabinetry and illuminated via a generous skylight.
At the rear of the house, we reimagined the floor plan to establish shared spaces suited to the family’s lifestyle. Flanked by the dining and living rooms, the kitchen has been reoriented into a more efficient layout and features custom cabinetry that uses every available inch. In the dining room, the Swiss Army Knife of utility cabinets unfolds to reveal a laundry, more custom cabinetry, and a craft station with a retractable desk. Beautiful materiality throughout infuses the home with warmth and personality, featuring Blackbutt timber flooring and cabinetry, and selective pops of green and pink tones.
The house now works hard in a thermal sense too. Insulation and glazing were updated to best practice standard, and we’ve introduced several temperature control tools. Hydronic heating installed throughout the house is complemented by an evaporative cooling system and operable skylight.
The result is a lush, tactile home that increases the effectiveness of every existing inch to enhance daily life for our clients, proving that good design doesn’t need to add space to add value.
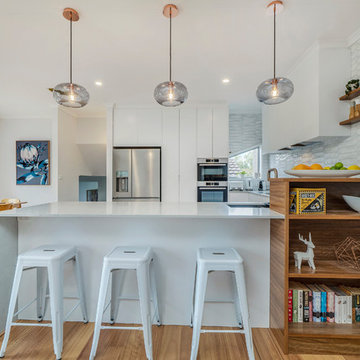
Photo of a mid-sized contemporary u-shaped open plan kitchen in Canberra - Queanbeyan with an undermount sink, white cabinets, quartz benchtops, grey splashback, stainless steel appliances, light hardwood floors, white benchtop, flat-panel cabinets, no island and brown floor.
Find the right local pro for your project
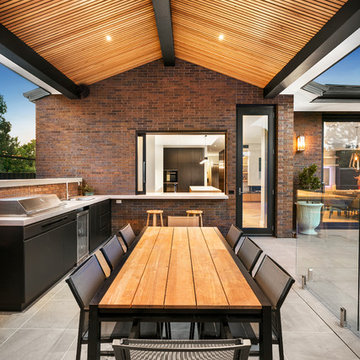
Inspiration for a contemporary backyard patio in Melbourne with an outdoor kitchen, concrete slab and a roof extension.
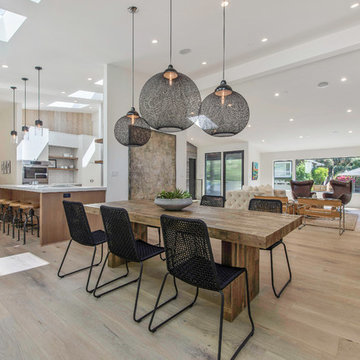
Inspiration for a contemporary open plan dining in San Francisco with white walls, light hardwood floors and beige floor.
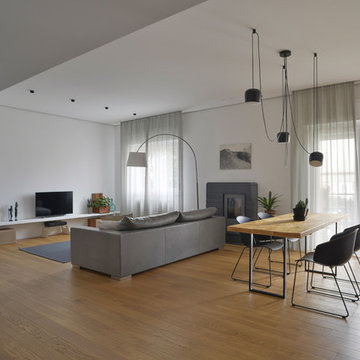
L’appartamento si trova alle pendici dell’Etna, vicino Catania, all’interno di un complesso residenziale degli anni ’70.
Linea guida del progetto è stata la volontà di creare un grande open space che contenesse tutte le funzioni di cucina, zona pranzo e soggiorno, che divenisse il vero e proprio core dell’abitazione, eliminando le tramezzature .
Qui il cambio di pavimentazione, gres grande formato color cemento per la cucina e rovere di Slavonia per la zona pranzo, distingue le diverse funzioni all’interno di un unico spazio, cosi come il controsoffitto contribuisce a differenziarle tramite salti di quota e uso differente del colore, bianco e alto per le aree di conversazione e pranzo, grigio e basso per le aree distributive e di passaggio. Qui quest’ultimo diviene in verticale ora guardaroba accanto l’ingresso, ora armadio contenitivo e dispensa nella zona prospicente la cucina, ora libreria vicino il grande tavolo da pranzo in legno.
Attraverso una porta filo muro scorrevole si accede alla zona notte: qui si trovano le stanze da letto, il bagno principale e un bagno per gli ospiti .
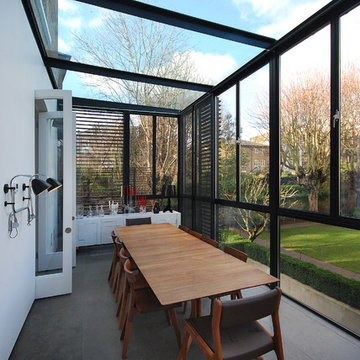
Photography: Lyndon Douglas
Photo of a large contemporary sunroom in London with a glass ceiling and grey floor.
Photo of a large contemporary sunroom in London with a glass ceiling and grey floor.
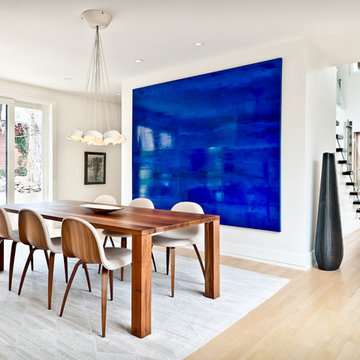
This rustic modern home was purchased by an art collector that needed plenty of white wall space to hang his collection. The furnishings were kept neutral to allow the art to pop and warm wood tones were selected to keep the house from becoming cold and sterile. Published in Modern In Denver | The Art of Living.
Daniel O'Connor Photography
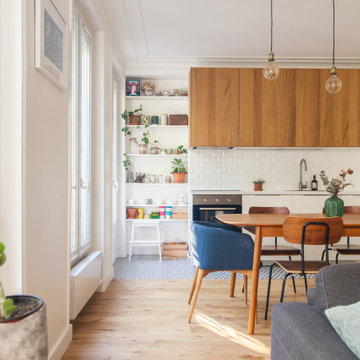
This is an example of a mid-sized contemporary single-wall open plan kitchen in Paris with an undermount sink, flat-panel cabinets, white cabinets, white splashback, panelled appliances, porcelain floors, no island, blue floor and turquoise benchtop.
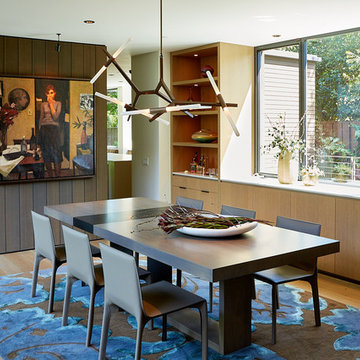
Photo by Eric Zepeda
Inspiration for a contemporary separate dining room in San Francisco with white walls, medium hardwood floors, no fireplace and brown floor.
Inspiration for a contemporary separate dining room in San Francisco with white walls, medium hardwood floors, no fireplace and brown floor.
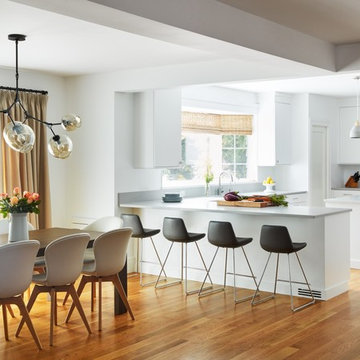
Removing the walls around the Kitchen and DR (and the Living Room!) created an open concept for easy flow. The warmth is maintained with the hardwood floors, natural textures and soothing colors.
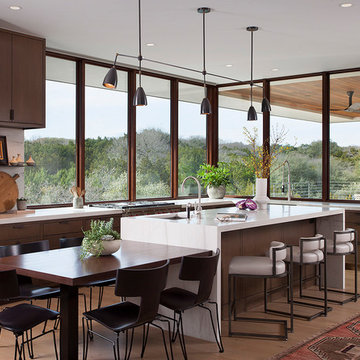
Shoberg Homes- Contractor
Studio Seiders - Interior Design
Ryann Ford Photography, LLC
Inspiration for a contemporary l-shaped kitchen in Austin with flat-panel cabinets, dark wood cabinets, stainless steel appliances, light hardwood floors, with island, beige floor and white benchtop.
Inspiration for a contemporary l-shaped kitchen in Austin with flat-panel cabinets, dark wood cabinets, stainless steel appliances, light hardwood floors, with island, beige floor and white benchtop.
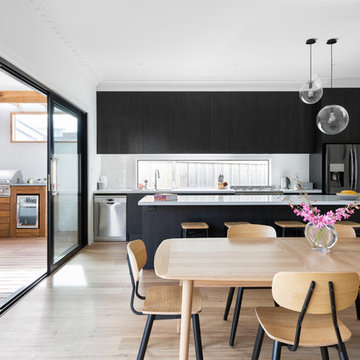
Inspiration for a contemporary eat-in kitchen in Melbourne with flat-panel cabinets, black cabinets, window splashback, black appliances, light hardwood floors, with island, beige floor and white benchtop.
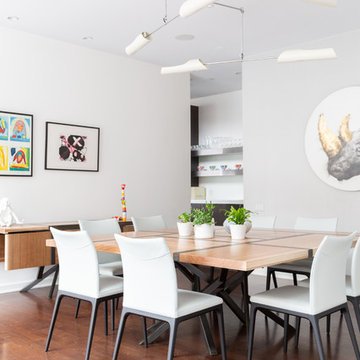
Photo: Rachel Loewen © 2019 Houzz
Contemporary open plan dining in Chicago with grey walls, medium hardwood floors and brown floor.
Contemporary open plan dining in Chicago with grey walls, medium hardwood floors and brown floor.
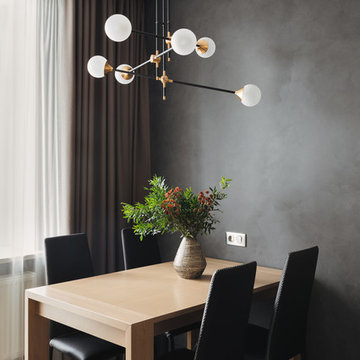
Дмитрий Цыренщиков
Inspiration for a contemporary dining room in Saint Petersburg with black walls and no fireplace.
Inspiration for a contemporary dining room in Saint Petersburg with black walls and no fireplace.
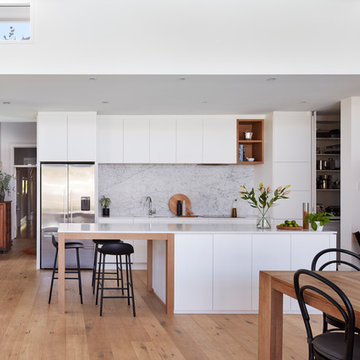
Sam Noonan Photography
Photo of a contemporary galley eat-in kitchen in Adelaide with an undermount sink, flat-panel cabinets, white cabinets, medium hardwood floors, with island, brown floor and white benchtop.
Photo of a contemporary galley eat-in kitchen in Adelaide with an undermount sink, flat-panel cabinets, white cabinets, medium hardwood floors, with island, brown floor and white benchtop.
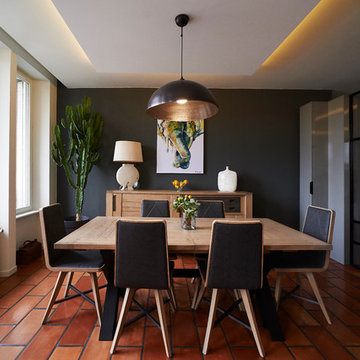
Design ideas for a contemporary dining room in Dijon with grey walls and orange floor.
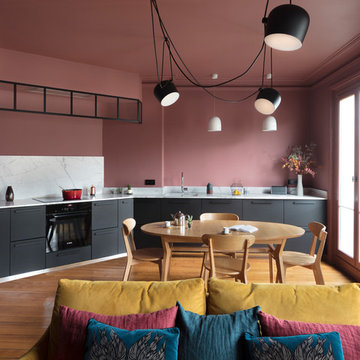
Joan Bracco
This is an example of an expansive contemporary single-wall open plan kitchen in Paris with black cabinets, marble benchtops, marble splashback, flat-panel cabinets, grey splashback, medium hardwood floors, no island, brown floor and grey benchtop.
This is an example of an expansive contemporary single-wall open plan kitchen in Paris with black cabinets, marble benchtops, marble splashback, flat-panel cabinets, grey splashback, medium hardwood floors, no island, brown floor and grey benchtop.
2,599 Contemporary Home Design Photos
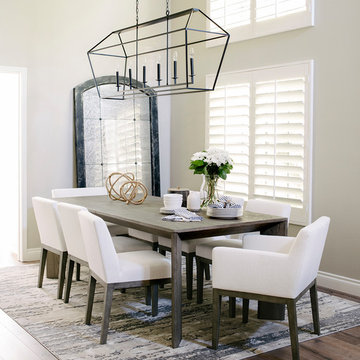
Design: Three Salt Design Co.
Photography: Lauren Pressey
Mid-sized contemporary open plan dining in Orange County with grey walls, medium hardwood floors, brown floor and no fireplace.
Mid-sized contemporary open plan dining in Orange County with grey walls, medium hardwood floors, brown floor and no fireplace.
1



















