1,119 Contemporary Home Design Photos
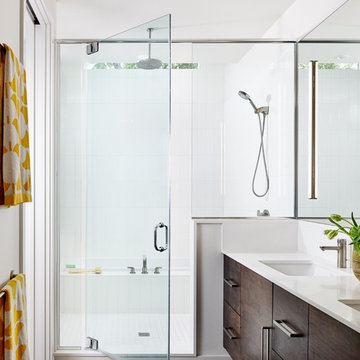
Casey Dunn
Photo of a contemporary bathroom in Austin with flat-panel cabinets, dark wood cabinets, gray tile, porcelain tile, engineered quartz benchtops, an alcove shower, white walls, an undermount sink and a hinged shower door.
Photo of a contemporary bathroom in Austin with flat-panel cabinets, dark wood cabinets, gray tile, porcelain tile, engineered quartz benchtops, an alcove shower, white walls, an undermount sink and a hinged shower door.
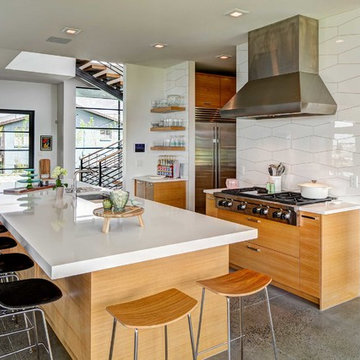
Contemporary interior design complements the clean aesthetic of Western Window Systems products.
Design ideas for a contemporary kitchen in Salt Lake City with an undermount sink, flat-panel cabinets, light wood cabinets, white splashback, porcelain splashback, stainless steel appliances, concrete floors, with island, grey floor and white benchtop.
Design ideas for a contemporary kitchen in Salt Lake City with an undermount sink, flat-panel cabinets, light wood cabinets, white splashback, porcelain splashback, stainless steel appliances, concrete floors, with island, grey floor and white benchtop.
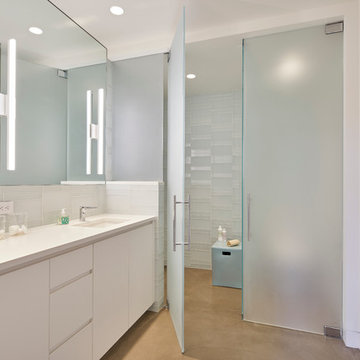
etched glass create privacy in the shared shower and toilet room
Bruce Damonte photography
Design ideas for a large contemporary kids bathroom in San Francisco with flat-panel cabinets, white cabinets, a curbless shower, white tile, glass tile, white walls, concrete floors, an undermount sink, engineered quartz benchtops, a two-piece toilet and a hinged shower door.
Design ideas for a large contemporary kids bathroom in San Francisco with flat-panel cabinets, white cabinets, a curbless shower, white tile, glass tile, white walls, concrete floors, an undermount sink, engineered quartz benchtops, a two-piece toilet and a hinged shower door.
Find the right local pro for your project
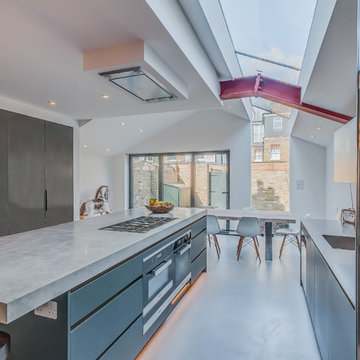
Overview
Loft addition, ground floor extension and remodelling.
The Brief
To enhance and extend the family home with a hi-spec interior and unique design throughout.
Our Solution
We decided to create a crisp space fitting in a wonderful kitchen by Roundhouse and focus on several key design features to realise an award-worthy scheme.
This project was longlisted for the New London Architecture Awards for 2017 and was part of an exhibition at The Building Centre on Store Street, London.
As is often the case we have planning considerations that drove the shape and setting out, we maximised the space added, specifically exhibited some of the otherwise hidden structure and added in acres of neat, concealed storage from front to back.
The clients’ taste and sense of modern style have led to an amazing interior with concrete topped kitchen, bespoke storage, a central fireplace and a flexible kitchen/dining/snug area off the courtyard garden.
We are so proud of this scheme.
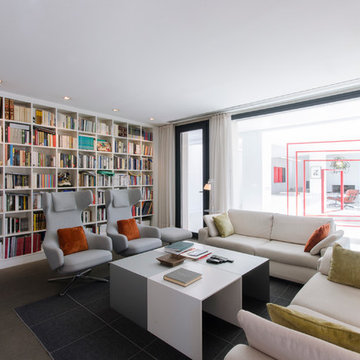
Isabel Bistué Prieto
This is an example of a mid-sized contemporary family room in Madrid with a library, white walls, concrete floors, no tv and no fireplace.
This is an example of a mid-sized contemporary family room in Madrid with a library, white walls, concrete floors, no tv and no fireplace.
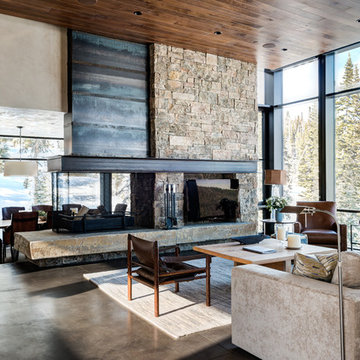
Expansive contemporary open concept living room in Other with beige walls, concrete floors, a two-sided fireplace, a stone fireplace surround and a freestanding tv.
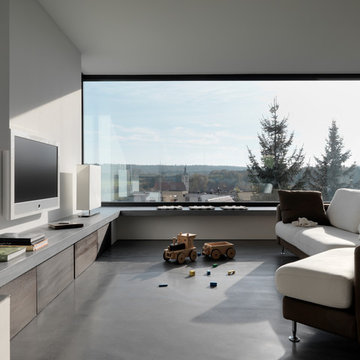
FOTOGRAFIE
Bruno Helbling
Quellenstraße 31
8005 Zürich Switzerland
T +41 44 271 05 21
F +41 44 271 05 31 hello@Helblingfotografie.ch
Photo of a mid-sized contemporary family room in Stuttgart with white walls, concrete floors, a wall-mounted tv and no fireplace.
Photo of a mid-sized contemporary family room in Stuttgart with white walls, concrete floors, a wall-mounted tv and no fireplace.
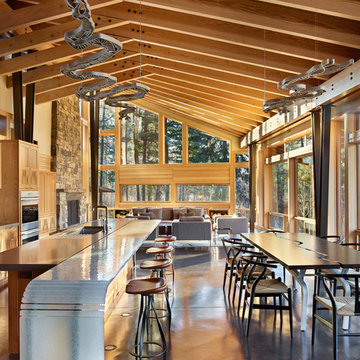
The Mazama house is located in the Methow Valley of Washington State, a secluded mountain valley on the eastern edge of the North Cascades, about 200 miles northeast of Seattle.
The house has been carefully placed in a copse of trees at the easterly end of a large meadow. Two major building volumes indicate the house organization. A grounded 2-story bedroom wing anchors a raised living pavilion that is lifted off the ground by a series of exposed steel columns. Seen from the access road, the large meadow in front of the house continues right under the main living space, making the living pavilion into a kind of bridge structure spanning over the meadow grass, with the house touching the ground lightly on six steel columns. The raised floor level provides enhanced views as well as keeping the main living level well above the 3-4 feet of winter snow accumulation that is typical for the upper Methow Valley.
To further emphasize the idea of lightness, the exposed wood structure of the living pavilion roof changes pitch along its length, so the roof warps upward at each end. The interior exposed wood beams appear like an unfolding fan as the roof pitch changes. The main interior bearing columns are steel with a tapered “V”-shape, recalling the lightness of a dancer.
The house reflects the continuing FINNE investigation into the idea of crafted modernism, with cast bronze inserts at the front door, variegated laser-cut steel railing panels, a curvilinear cast-glass kitchen counter, waterjet-cut aluminum light fixtures, and many custom furniture pieces. The house interior has been designed to be completely integral with the exterior. The living pavilion contains more than twelve pieces of custom furniture and lighting, creating a totality of the designed environment that recalls the idea of Gesamtkunstverk, as seen in the work of Josef Hoffman and the Viennese Secessionist movement in the early 20th century.
The house has been designed from the start as a sustainable structure, with 40% higher insulation values than required by code, radiant concrete slab heating, efficient natural ventilation, large amounts of natural lighting, water-conserving plumbing fixtures, and locally sourced materials. Windows have high-performance LowE insulated glazing and are equipped with concealed shades. A radiant hydronic heat system with exposed concrete floors allows lower operating temperatures and higher occupant comfort levels. The concrete slabs conserve heat and provide great warmth and comfort for the feet.
Deep roof overhangs, built-in shades and high operating clerestory windows are used to reduce heat gain in summer months. During the winter, the lower sun angle is able to penetrate into living spaces and passively warm the exposed concrete floor. Low VOC paints and stains have been used throughout the house. The high level of craft evident in the house reflects another key principle of sustainable design: build it well and make it last for many years!
Photo by Benjamin Benschneider
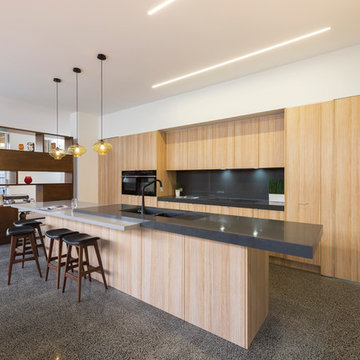
Looking across the kitchen.
Photography by Rachel Lewis.
Mid-sized contemporary galley open plan kitchen in Melbourne with an undermount sink, flat-panel cabinets, light wood cabinets, black splashback, panelled appliances, with island and concrete floors.
Mid-sized contemporary galley open plan kitchen in Melbourne with an undermount sink, flat-panel cabinets, light wood cabinets, black splashback, panelled appliances, with island and concrete floors.
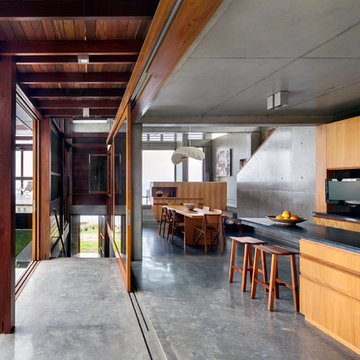
Photos by Murray Fredericks.
Inspiration for a contemporary open plan kitchen in Sydney with light wood cabinets, concrete floors, an undermount sink, flat-panel cabinets, black splashback and with island.
Inspiration for a contemporary open plan kitchen in Sydney with light wood cabinets, concrete floors, an undermount sink, flat-panel cabinets, black splashback and with island.
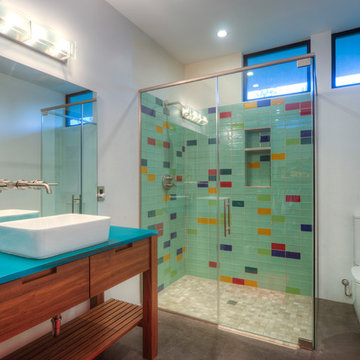
Bath @ P+P Home
Photo of a mid-sized contemporary master bathroom in Phoenix with a vessel sink, medium wood cabinets, a corner shower, a two-piece toilet, glass tile, white walls, concrete floors, multi-coloured tile, blue benchtops and flat-panel cabinets.
Photo of a mid-sized contemporary master bathroom in Phoenix with a vessel sink, medium wood cabinets, a corner shower, a two-piece toilet, glass tile, white walls, concrete floors, multi-coloured tile, blue benchtops and flat-panel cabinets.
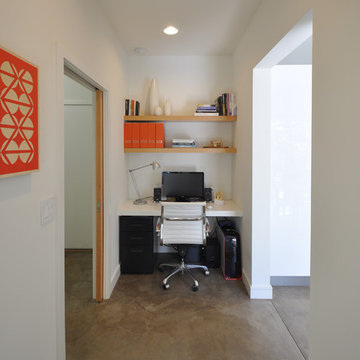
Design ideas for a contemporary home office in Albuquerque with concrete floors, white walls and a built-in desk.
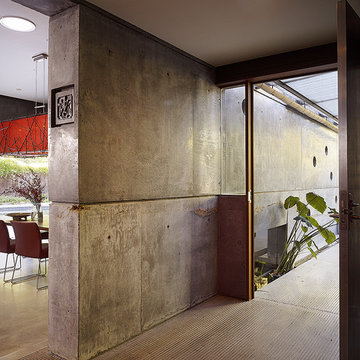
Fu-Tung Cheng, CHENG Design
• Interior View of Front Pivot Door and 12" thick concrete wall, House 6 concrete and wood home
House 6, is Cheng Design’s sixth custom home project, was redesigned and constructed from top-to-bottom. The project represents a major career milestone thanks to the unique and innovative use of concrete, as this residence is one of Cheng Design’s first-ever ‘hybrid’ structures, constructed as a combination of wood and concrete.
Photography: Matthew Millman
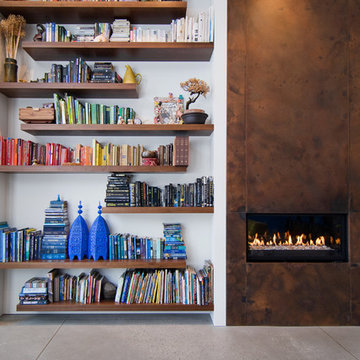
Photo: Lucy Call © 2014 Houzz
Design: Imbue Design
Inspiration for a contemporary living room in Salt Lake City with concrete floors and a metal fireplace surround.
Inspiration for a contemporary living room in Salt Lake City with concrete floors and a metal fireplace surround.
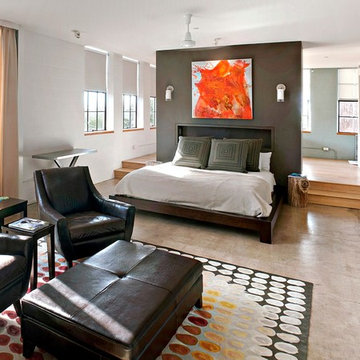
This is an example of a contemporary bedroom in Austin with concrete floors and grey floor.
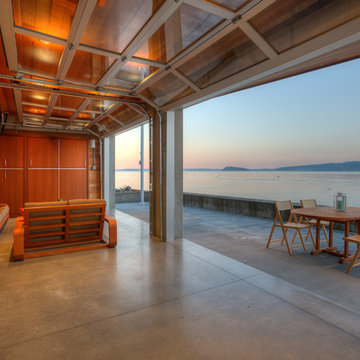
Lower level cabana. Photography by Lucas Henning.
Photo of a small contemporary backyard patio in Seattle with concrete slab, an outdoor kitchen and a roof extension.
Photo of a small contemporary backyard patio in Seattle with concrete slab, an outdoor kitchen and a roof extension.
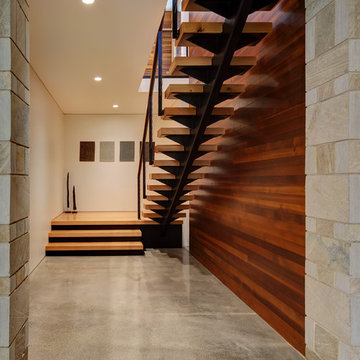
Tricia Shay Photography
Design ideas for a mid-sized contemporary wood straight staircase in Milwaukee with open risers and cable railing.
Design ideas for a mid-sized contemporary wood straight staircase in Milwaukee with open risers and cable railing.
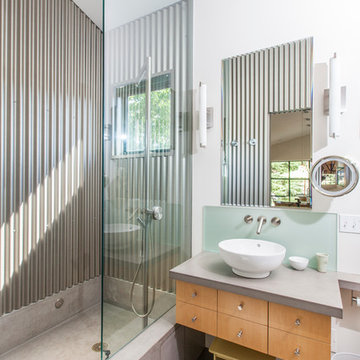
Inspiration for a contemporary bathroom in San Francisco with a vessel sink, flat-panel cabinets, medium wood cabinets, an open shower, metal tile and an open shower.
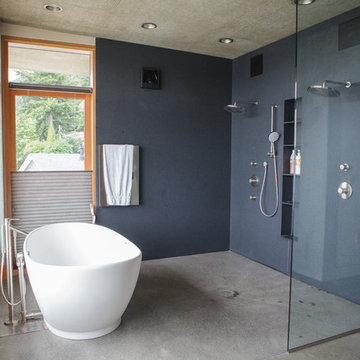
Stephanie Stremler Photography
Photo of a contemporary bathroom in Seattle with a freestanding tub, an open shower and an open shower.
Photo of a contemporary bathroom in Seattle with a freestanding tub, an open shower and an open shower.
1,119 Contemporary Home Design Photos
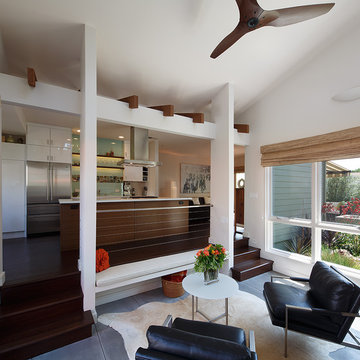
ErIc Rorer
Mid-sized contemporary open concept living room in San Francisco with concrete floors and white walls.
Mid-sized contemporary open concept living room in San Francisco with concrete floors and white walls.
1


















