436,506 Contemporary Home Design Photos
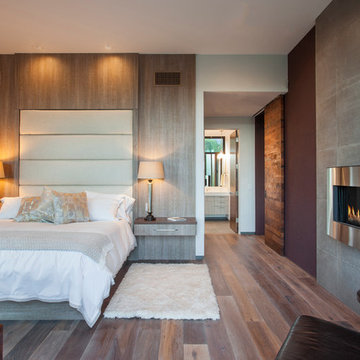
Modern master bedroom with natural rustic wood floors. floor to ceiling windows and contemporary style chest of drawers.
Modern Home Interiors and Exteriors, featuring clean lines, textures, colors and simple design with floor to ceiling windows. Hardwood, slate, and porcelain floors, all natural materials that give a sense of warmth throughout the spaces. Some homes have steel exposed beams and monolith concrete and galvanized steel walls to give a sense of weight and coolness in these very hot, sunny Southern California locations. Kitchens feature built in appliances, and glass backsplashes. Living rooms have contemporary style fireplaces and custom upholstery for the most comfort.
Bedroom headboards are upholstered, with most master bedrooms having modern wall fireplaces surounded by large porcelain tiles.
Project Locations: Ojai, Santa Barbara, Westlake, California. Projects designed by Maraya Interior Design. From their beautiful resort town of Ojai, they serve clients in Montecito, Hope Ranch, Malibu, Westlake and Calabasas, across the tri-county areas of Santa Barbara, Ventura and Los Angeles, south to Hidden Hills- north through Solvang and more.
Modern Ojai home designed by Maraya and Tim Droney
Patrick Price Photography.
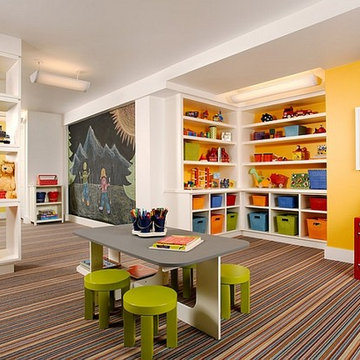
Inspiration for a large contemporary gender-neutral kids' playroom for kids 4-10 years old in Chicago with yellow walls, carpet and multi-coloured floor.
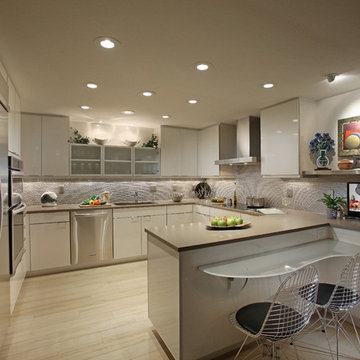
This contemporary kitchen features the “Como” door style by Artcraft Kitchens. The doors and drawers are finished in “Figured Pearl Gloss” laminate with an aluminum profiled edge. The counter tops are “Mocha” by Caesarstone with a glass tile back splash. The refrigerator is a 42” built-in by KitchenAid as are the ovens, dishwasher and induction cook top. The hood is by Faber. Aluminum framed glass door cabinets are the focal point as you enter the kitchen and the full height, aluminum door appliance garage hides all the appliances the client wanted hidden (notice the exposed KitchenAid, stainless steel mixer on the counter). The frosted glass, floating snack table provides convenient eating space for two and the stainless steel shelf over the t.v. provides an attractive display area.
Find the right local pro for your project
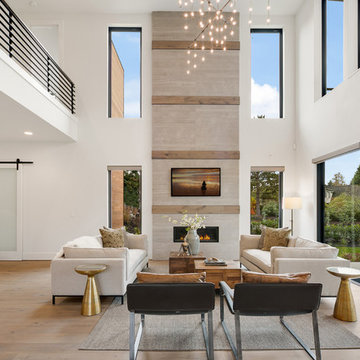
The two-story great room features custom modern fireplace and modern chandelier. Voluptuous windows let in the beautiful PNW light.
Inspiration for a large contemporary open concept living room in Seattle with white walls, medium hardwood floors, a standard fireplace, a wall-mounted tv, a stone fireplace surround and beige floor.
Inspiration for a large contemporary open concept living room in Seattle with white walls, medium hardwood floors, a standard fireplace, a wall-mounted tv, a stone fireplace surround and beige floor.
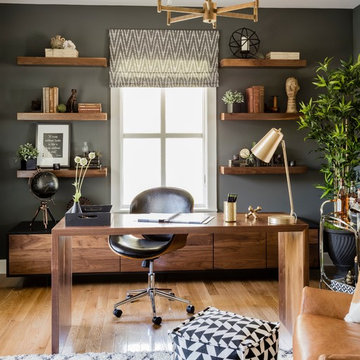
Photo of a contemporary study room in Boston with grey walls, medium hardwood floors, a freestanding desk and brown floor.
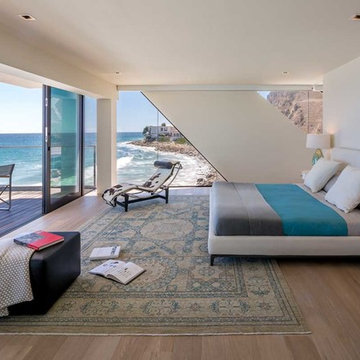
Large contemporary master bedroom in Los Angeles with white walls, medium hardwood floors and no fireplace.
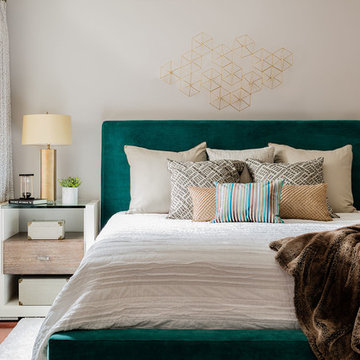
Photo of a mid-sized contemporary master bedroom in Boston with grey walls, medium hardwood floors and no fireplace.

Photo of a mid-sized contemporary enclosed living room in Other with a music area, grey walls, concrete floors, no fireplace, no tv and beige floor.
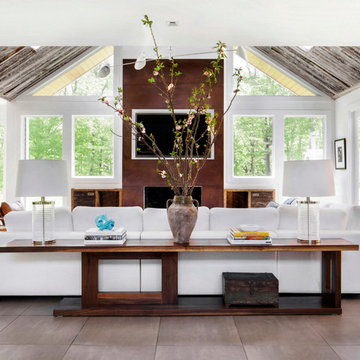
Vaulted reclaimed wood ceilings and a wall of window give this living room an airy feel.
This is an example of a contemporary open concept living room in New York with white walls.
This is an example of a contemporary open concept living room in New York with white walls.
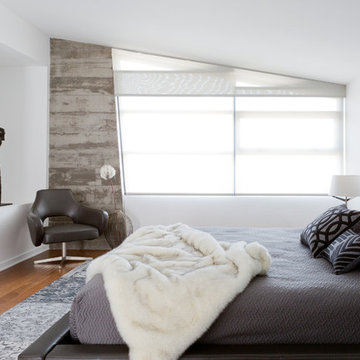
A high-profile client calls upon Cantoni design consultant Bernadette Capellaro to create a cool live-work space hot on style in one of LA’s trendiest neighborhoods. Click here for the full story: http://cantoni.com/interior-design-services/projects/a-stylish-california-escape/
Photo by Amy Bartlam
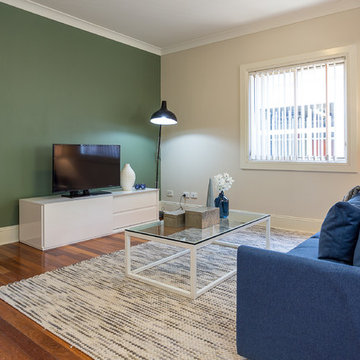
small living room with tv unit and sofa on timber flooring.
Mark Robinson
Mid-sized contemporary open concept living room in Brisbane with multi-coloured walls, dark hardwood floors and a freestanding tv.
Mid-sized contemporary open concept living room in Brisbane with multi-coloured walls, dark hardwood floors and a freestanding tv.
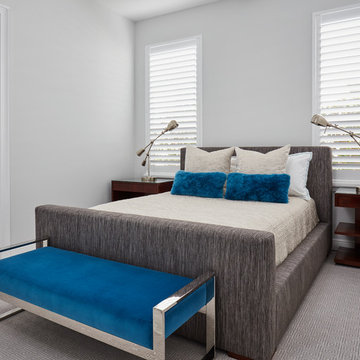
Clean walls with neutral colored furniture to showcase the large pieces of art. Built in, grey feature wall with lit floating shelves are used to exhibit pieces of sculpture in their best light. Clean charcoal end tables act as pedestals and the lux fabric on the sectional add to the gallery feeling while still allowing guests to sit in comfort. Robert Brantley Photography
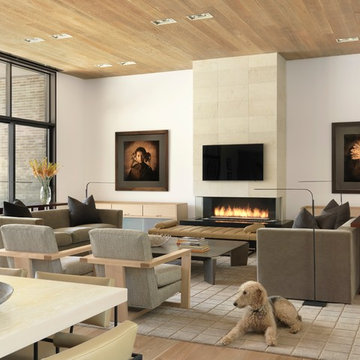
alise o'brien photography
Inspiration for a contemporary open concept living room in St Louis with white walls, medium hardwood floors, a ribbon fireplace and a tile fireplace surround.
Inspiration for a contemporary open concept living room in St Louis with white walls, medium hardwood floors, a ribbon fireplace and a tile fireplace surround.
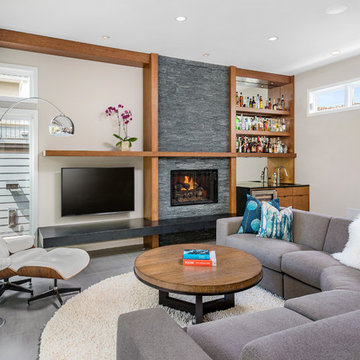
Large contemporary living room in Chicago with a home bar, beige walls, a wall-mounted tv, a standard fireplace, porcelain floors and a stone fireplace surround.
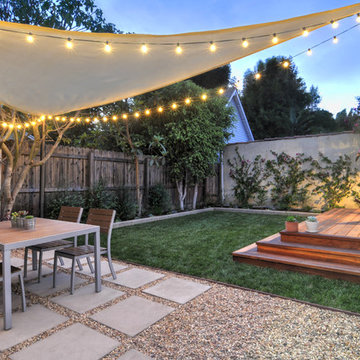
West Los Angeles
This is an example of a contemporary backyard patio in Los Angeles with concrete pavers.
This is an example of a contemporary backyard patio in Los Angeles with concrete pavers.
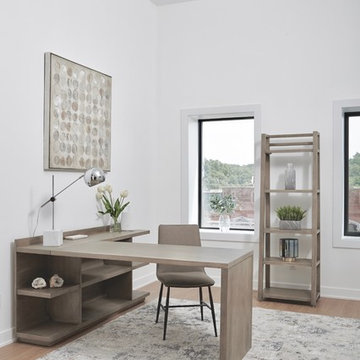
Photo of a large contemporary study room in Minneapolis with white walls, a freestanding desk and vinyl floors.
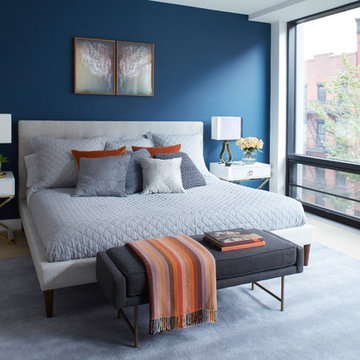
This property was completely gutted and redesigned into a single family townhouse. After completing the construction of the house I staged the furniture, lighting and decor. Staging is a new service that my design studio is now offering.
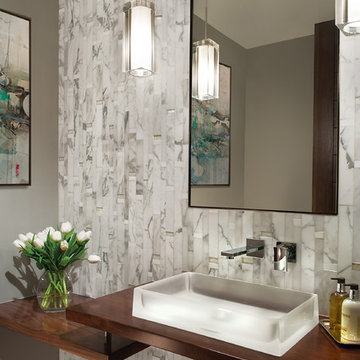
This is an example of a small contemporary powder room in Phoenix with grey walls, a vessel sink, wood benchtops, open cabinets, a one-piece toilet, beige tile, marble, marble floors, white floor and brown benchtops.
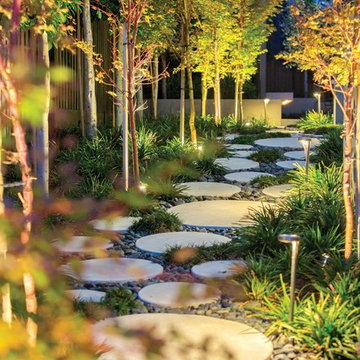
Our latest project combines a modern resort style with contemporary hard structures that deal with the sites steep topography. Incorporating the pool as part of the retaining has helped create a stunning landscape to live within. Steve Taylor
436,506 Contemporary Home Design Photos
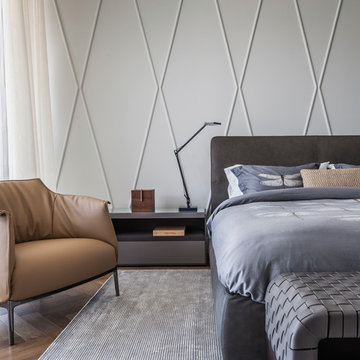
Contemporary bedroom in Miami with grey walls, medium hardwood floors and brown floor.
1


















