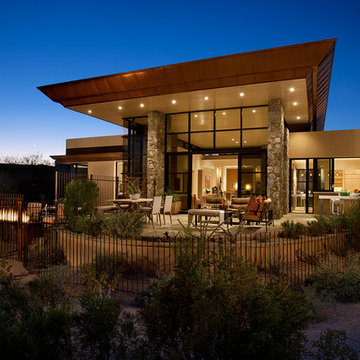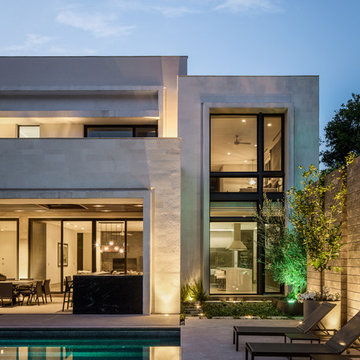1,922 Contemporary Home Design Photos
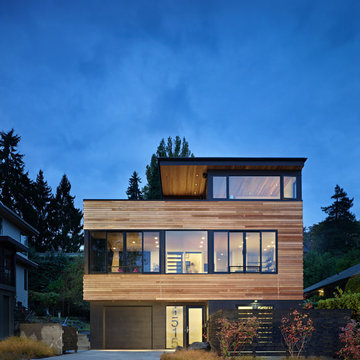
A new Seattle modern house designed by chadbourne + doss architects houses a couple and their 18 bicycles. 3 floors connect indoors and out and provide panoramic views of Lake Washington.
photo by Benjamin Benschneider
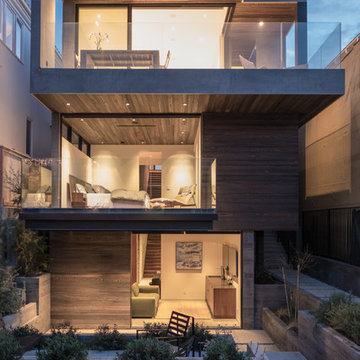
Noah Walker
Photo of a contemporary three-storey brown house exterior in Los Angeles with wood siding and a flat roof.
Photo of a contemporary three-storey brown house exterior in Los Angeles with wood siding and a flat roof.

Photo of a contemporary two-storey grey house exterior in Phoenix with a flat roof.
Find the right local pro for your project
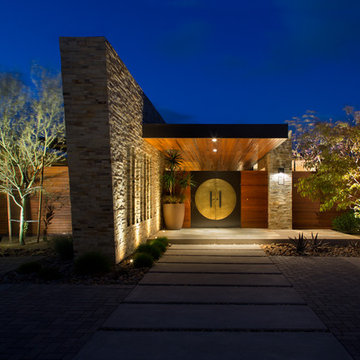
Brady Architectural Photography
Design ideas for a large contemporary two-storey multi-coloured exterior in San Diego with mixed siding and a flat roof.
Design ideas for a large contemporary two-storey multi-coloured exterior in San Diego with mixed siding and a flat roof.
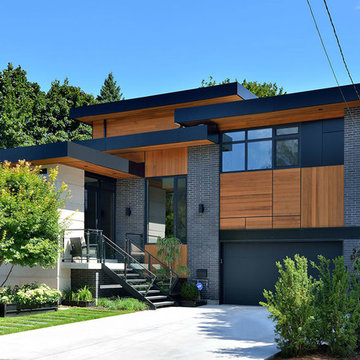
Upside Development completed an contemporary architectural transformation in Taylor Creek Ranch. Evolving from the belief that a beautiful home is more than just a very large home, this 1940’s bungalow was meticulously redesigned to entertain its next life. It's contemporary architecture is defined by the beautiful play of wood, brick, metal and stone elements. The flow interchanges all around the house between the dark black contrast of brick pillars and the live dynamic grain of the Canadian cedar facade. The multi level roof structure and wrapping canopies create the airy gloom similar to its neighbouring ravine.
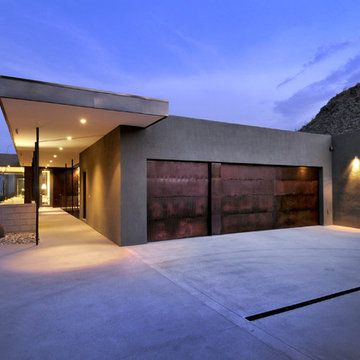
Motor court and entry.
Photo of a contemporary one-storey exterior in Phoenix.
Photo of a contemporary one-storey exterior in Phoenix.
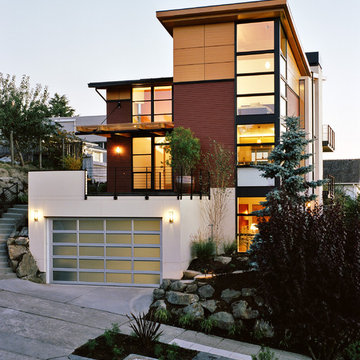
Magnolia Gardens orients four bedrooms, two suites, living spaces and an ADU toward curated greenspaces, terraces, exterior decks and its Magnolia neighborhood community. The house’s dynamic modern form opens in two directions through a glass atrium on the north and glass curtain walls on the northwest and southwest, bringing natural light to the interiors.
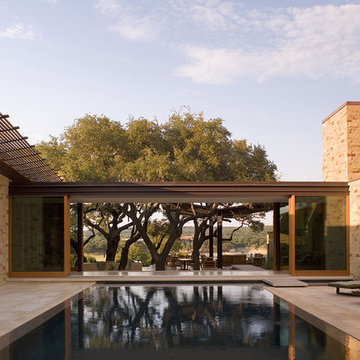
Inspiration for a large contemporary courtyard rectangular infinity pool in Austin with tile.
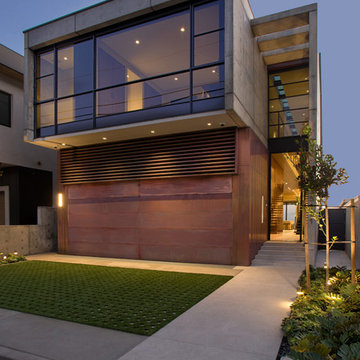
Inspiration for a contemporary two-storey brown house exterior in Phoenix with mixed siding and a flat roof.
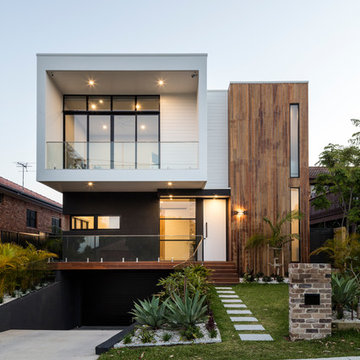
This is an example of a contemporary two-storey white house exterior in Sydney with mixed siding and a flat roof.
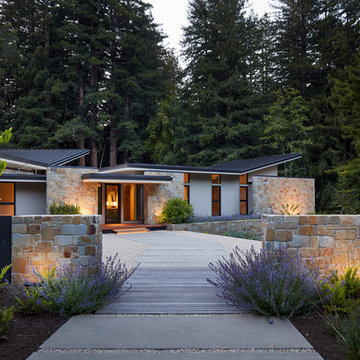
Inspiration for a contemporary one-storey beige house exterior in Other with mixed siding, a shed roof and a metal roof.
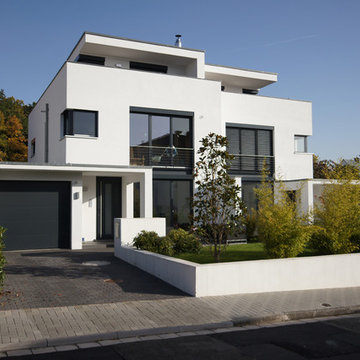
Diese Doppelvilla wurde im Bauhausstil in Oberursel errichtet. Klare Linien und Formen bestimmen das Haus ebenso, wie ein lebendiges Spiel mit offenen und geschlossenen Fassadenflächen. Terrassen orientieren sich nach drei Besonnungsrichtungen: Frühstücksterrasse, Dachterrasse mit Blick nach Süden und Abendterrasse.
Beide Häuser zeichnen sich durch lichtdurchflutete großzügige Räume und geringen Verkehrsflächenanteil aus. Äußerlich fast identisch, geht der Entwurf jedoch im Inneren mit individuell gestalteten Grundrissen auf die Bedürfnisse und Wünsche der Bauherren ein.
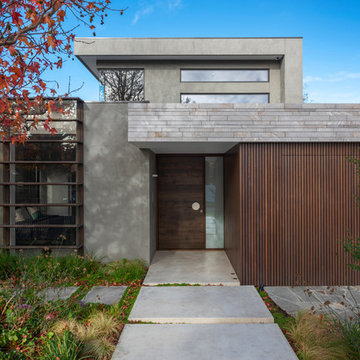
Inspiration for a contemporary two-storey grey house exterior in Melbourne with a flat roof.
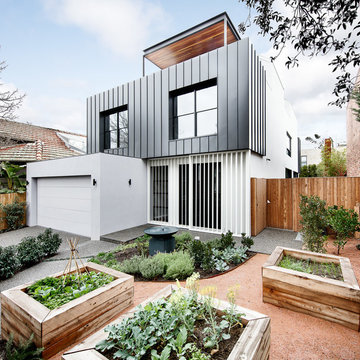
Front of house vegetable garden.
Photographer: Thomas Dalhoff
Architec: Robert Harwood
Design ideas for a large contemporary three-storey grey house exterior in Melbourne with mixed siding, a flat roof and a metal roof.
Design ideas for a large contemporary three-storey grey house exterior in Melbourne with mixed siding, a flat roof and a metal roof.
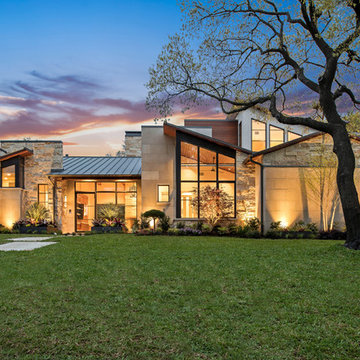
Photo of a contemporary two-storey beige house exterior in Dallas with mixed siding, a shed roof and a metal roof.
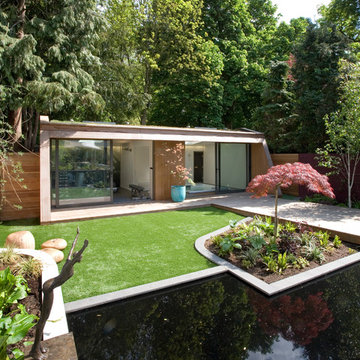
Graham Gaunt
This is an example of a mid-sized contemporary detached granny flat in London.
This is an example of a mid-sized contemporary detached granny flat in London.
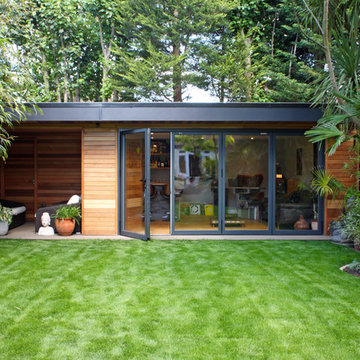
Walton on Thames - Bespoke built garden room = 7. 5 mtrs x 4.5 mtrs garden room with open area and hidden storage.
Photo of a mid-sized contemporary detached studio in Surrey.
Photo of a mid-sized contemporary detached studio in Surrey.
1,922 Contemporary Home Design Photos
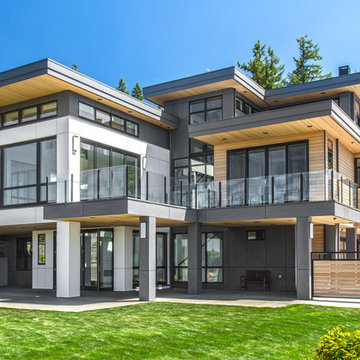
This is an example of a large contemporary two-storey multi-coloured house exterior in Seattle with mixed siding, a flat roof and a metal roof.
1



















