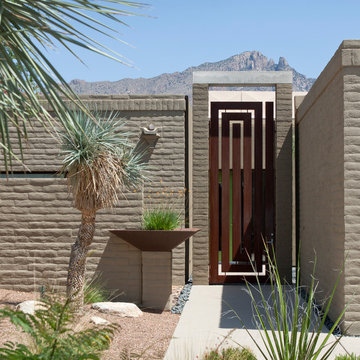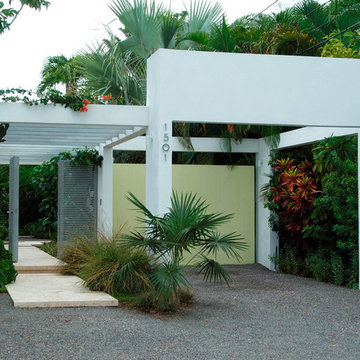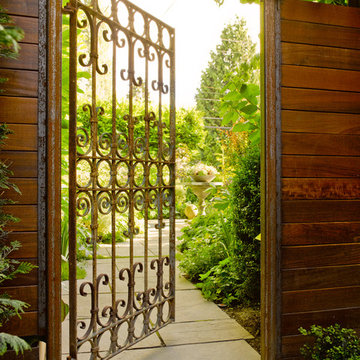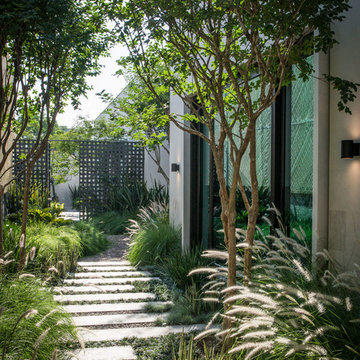61 Contemporary Home Design Photos
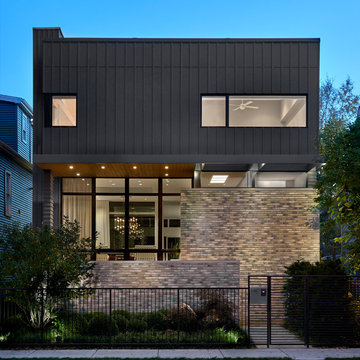
The front of the house features an open porch, a common feature in the neighborhood. Stairs leading up to it are tucked behind one of a pair of brick walls. The brick was installed with raked (recessed) horizontal joints which soften the overall scale of the walls. The clerestory windows topping the taller of the brick walls bring light into the foyer and a large closet without sacrificing privacy. The living room windows feature a slight tint which provides a greater sense of privacy during the day without having to draw the drapes. An overhang lined on its underside in stained cedar leads to the entry door which again is hidden by one of the brick walls.
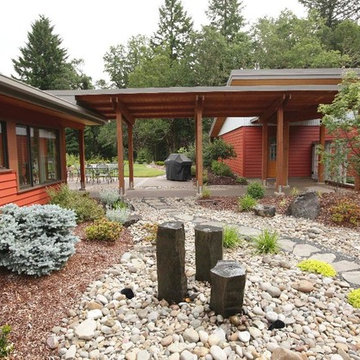
Built from the ground up on 80 acres outside Dallas, Oregon, this new modern ranch house is a balanced blend of natural and industrial elements. The custom home beautifully combines various materials, unique lines and angles, and attractive finishes throughout. The property owners wanted to create a living space with a strong indoor-outdoor connection. We integrated built-in sky lights, floor-to-ceiling windows and vaulted ceilings to attract ample, natural lighting. The master bathroom is spacious and features an open shower room with soaking tub and natural pebble tiling. There is custom-built cabinetry throughout the home, including extensive closet space, library shelving, and floating side tables in the master bedroom. The home flows easily from one room to the next and features a covered walkway between the garage and house. One of our favorite features in the home is the two-sided fireplace – one side facing the living room and the other facing the outdoor space. In addition to the fireplace, the homeowners can enjoy an outdoor living space including a seating area, in-ground fire pit and soaking tub.
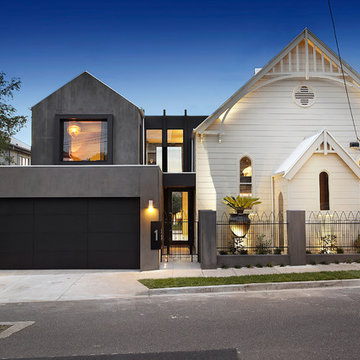
Bagnato Architects
AXIOM PHOTOGRAPHY
Inspiration for a contemporary concrete exterior in Melbourne.
Inspiration for a contemporary concrete exterior in Melbourne.
Find the right local pro for your project
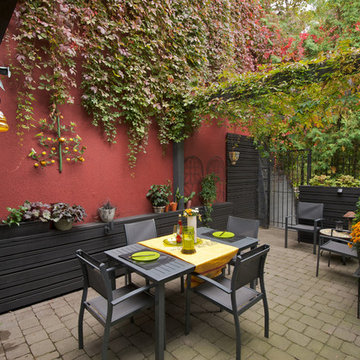
Photo credit John Loper
Photo of a contemporary patio in Toronto with a pergola.
Photo of a contemporary patio in Toronto with a pergola.
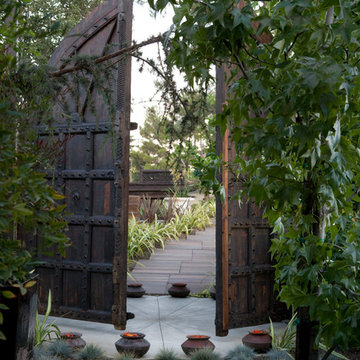
Contemporary backyard garden in Los Angeles with a garden path.
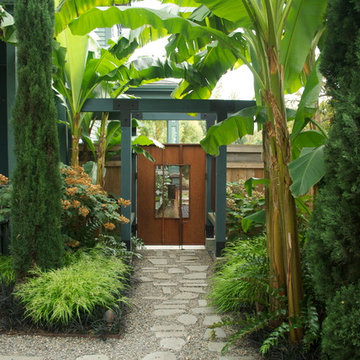
Lauren Hall-Behrens
Photo of a contemporary backyard garden in Portland with natural stone pavers.
Photo of a contemporary backyard garden in Portland with natural stone pavers.
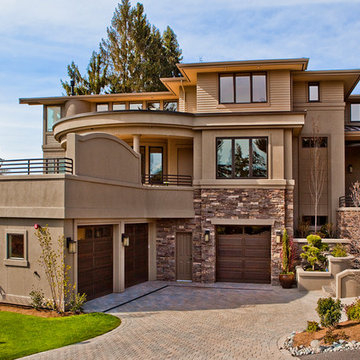
By Lochwood-Lozier Custom Homes
Inspiration for a large contemporary three-storey stucco brown house exterior in Seattle with a flat roof.
Inspiration for a large contemporary three-storey stucco brown house exterior in Seattle with a flat roof.
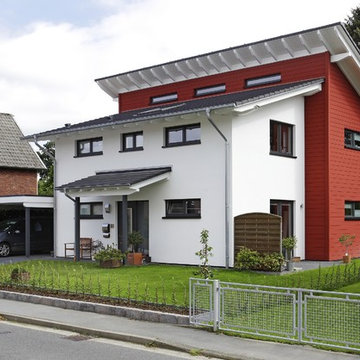
Stommel Haus
Inspiration for a contemporary three-storey white exterior in Cologne with mixed siding and a shed roof.
Inspiration for a contemporary three-storey white exterior in Cologne with mixed siding and a shed roof.
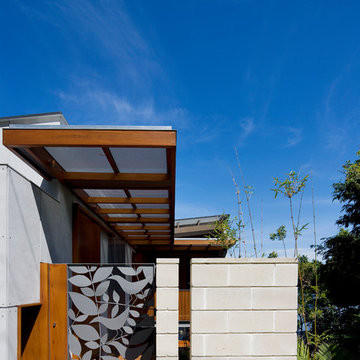
Simon Whitbread Photography
Photo of a contemporary front door in Sydney with a metal front door.
Photo of a contemporary front door in Sydney with a metal front door.
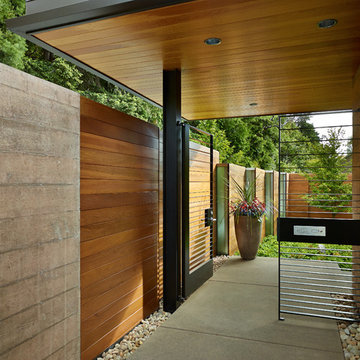
Contractor: Prestige Residential Construction
Architects: DeForest Architects;
Interior Design: NB Design Group;
Photo: Benjamin Benschneider
Inspiration for a contemporary front door in Seattle with a metal front door.
Inspiration for a contemporary front door in Seattle with a metal front door.

The roofline of the residence and the simple Portland cement plaster and stained clear western red cedar create an archetypal image of “house”. The West of Market Residence has a formal entrance facing the street and layered gardens, terraces, and balconies facing the private rear yard. A cedar trellis under the overhanging roof at the master suite lends an outdoor feeling to a southern garden balcony.
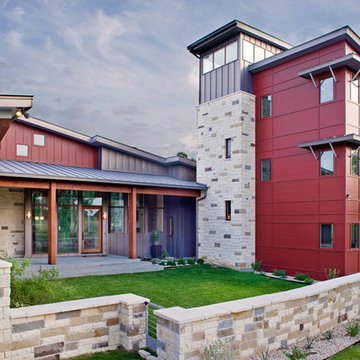
Entirely off the grid, this sleek contemporary is an icon for energy efficiency. Sporting an extensive photovoltaic system, rainwater collection system, and passive heating and cooling, this home will stand apart from its neighbors for many years to come.
Published:
Austin-San Antonio Urban Home, April/May 2014
Photo Credit: Coles Hairston
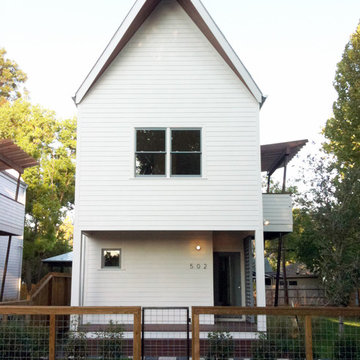
© brett zamore design
Inspiration for a contemporary two-storey white exterior in Houston with wood siding.
Inspiration for a contemporary two-storey white exterior in Houston with wood siding.
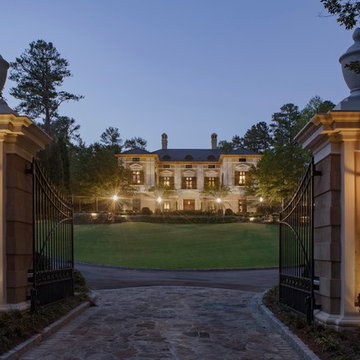
Inspiration for an expansive contemporary two-storey beige exterior in New Orleans with a hip roof.
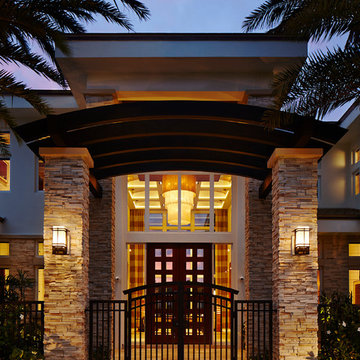
Large contemporary front door in Miami with a double front door and a glass front door.
61 Contemporary Home Design Photos
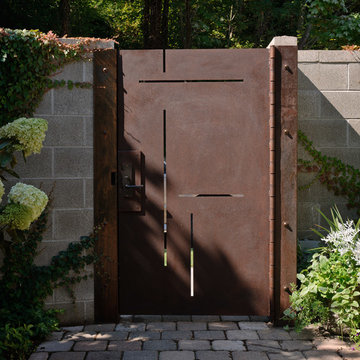
Custom made corten steel entry gate is laser cut to mimic the inlays in the walnut entry door.
Phot: Aaron Leitz
This is an example of a contemporary partial sun garden in Seattle.
This is an example of a contemporary partial sun garden in Seattle.
1



















