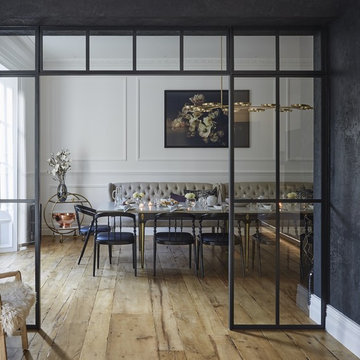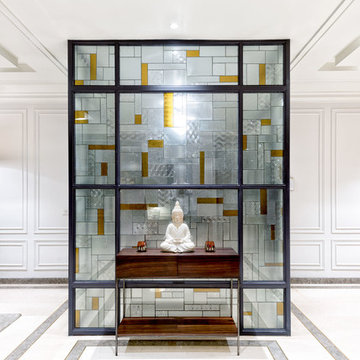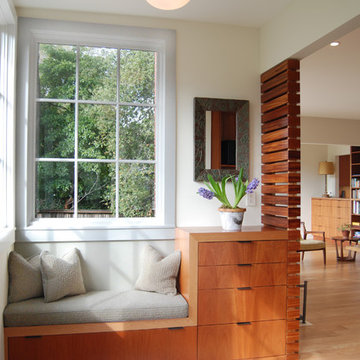362 Contemporary Home Design Photos
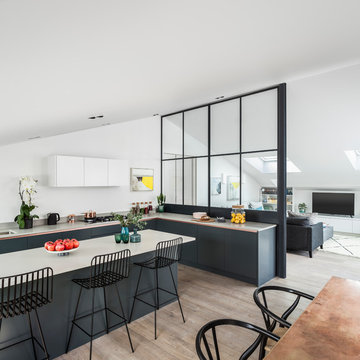
David Butler
This is an example of a contemporary l-shaped kitchen in London with light hardwood floors, an undermount sink, flat-panel cabinets, grey cabinets and with island.
This is an example of a contemporary l-shaped kitchen in London with light hardwood floors, an undermount sink, flat-panel cabinets, grey cabinets and with island.
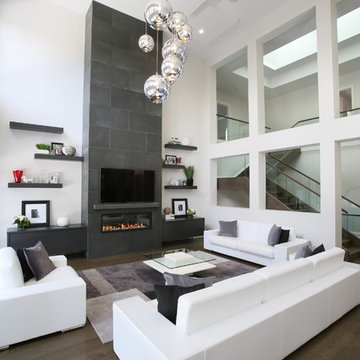
This is an example of a contemporary open concept living room in Toronto with white walls, dark hardwood floors, a ribbon fireplace and a wall-mounted tv.
Find the right local pro for your project
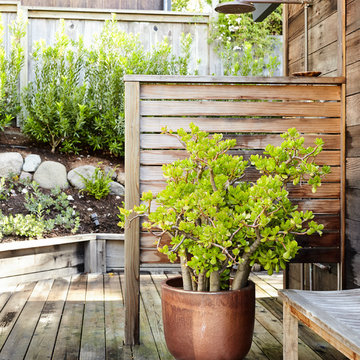
Shangrila - Mid-Century Modern Deck. Photographer: John Merkl
Inspiration for a contemporary backyard deck in San Francisco with an outdoor shower and no cover.
Inspiration for a contemporary backyard deck in San Francisco with an outdoor shower and no cover.
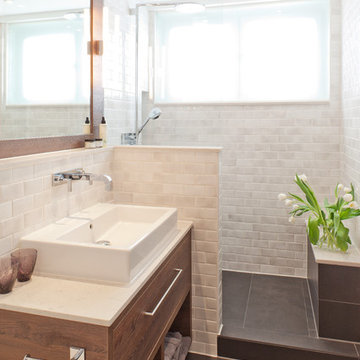
Michael Zalewski
This is an example of a small contemporary 3/4 bathroom in Berlin with an alcove shower, white tile, subway tile, slate floors, a vessel sink, flat-panel cabinets and medium wood cabinets.
This is an example of a small contemporary 3/4 bathroom in Berlin with an alcove shower, white tile, subway tile, slate floors, a vessel sink, flat-panel cabinets and medium wood cabinets.
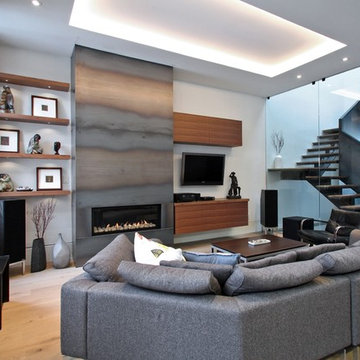
A contemporary masculine living space that is ideal for entertaining and relaxing. Features a gas fireplace, distressed feature wall, walnut cabinetry and floating shelves
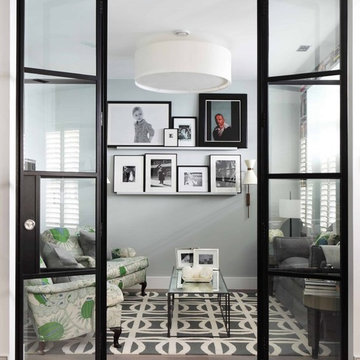
Photo of a small contemporary enclosed living room in London with grey walls, no fireplace and no tv.
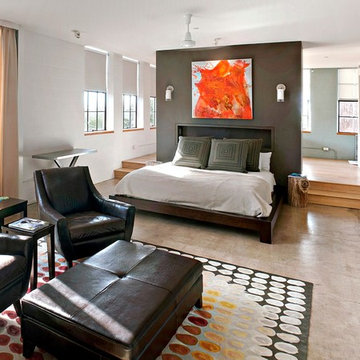
This is an example of a contemporary bedroom in Austin with concrete floors and grey floor.
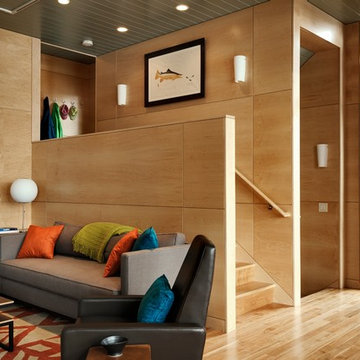
Contemporary living room. Maple veneer plywood walls, and leather Flight recliner from Design Within Reach. Clifton sofa's from Copeland Furniture, Nelson Lotus Table lamp and Bubble Lamp Cigar Pendant, Ossington Coffee tables in walnut to match the custom walnut corner table.
Rob Karosis Photography
www.robkarosis.com
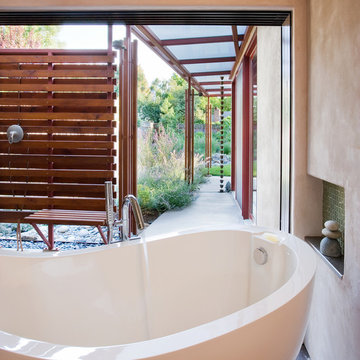
Passive Solar, sustainably designed home in Menlo Park, CA
Inspiration for a contemporary bathroom in Los Angeles with mosaic tile.
Inspiration for a contemporary bathroom in Los Angeles with mosaic tile.
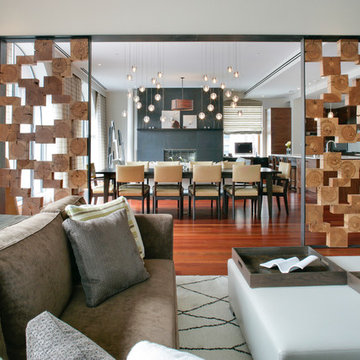
A stylish loft in Greenwich Village we designed for a lovely young family. Adorned with artwork and unique woodwork, we gave this home a modern warmth.
With tailored Holly Hunt and Dennis Miller furnishings, unique Bocci and Ralph Pucci lighting, and beautiful custom pieces, the result was a warm, textured, and sophisticated interior.
Other features include a unique black fireplace surround, custom wood block room dividers, and a stunning Joel Perlman sculpture.
Project completed by New York interior design firm Betty Wasserman Art & Interiors, which serves New York City, as well as across the tri-state area and in The Hamptons.
For more about Betty Wasserman, click here: https://www.bettywasserman.com/
To learn more about this project, click here: https://www.bettywasserman.com/spaces/macdougal-manor/
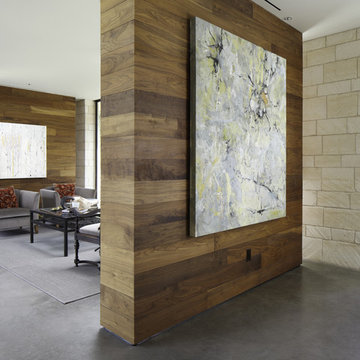
Nestled into sloping topography, the design of this home allows privacy from the street while providing unique vistas throughout the house and to the surrounding hill country and downtown skyline. Layering rooms with each other as well as circulation galleries, insures seclusion while allowing stunning downtown views. The owners' goals of creating a home with a contemporary flow and finish while providing a warm setting for daily life was accomplished through mixing warm natural finishes such as stained wood with gray tones in concrete and local limestone. The home's program also hinged around using both passive and active green features. Sustainable elements include geothermal heating/cooling, rainwater harvesting, spray foam insulation, high efficiency glazing, recessing lower spaces into the hillside on the west side, and roof/overhang design to provide passive solar coverage of walls and windows. The resulting design is a sustainably balanced, visually pleasing home which reflects the lifestyle and needs of the clients.
Photography by Andrew Pogue
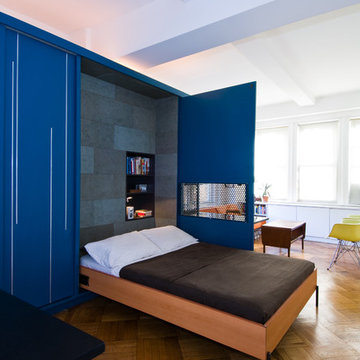
Design ideas for a contemporary bedroom in New York with blue walls and medium hardwood floors.
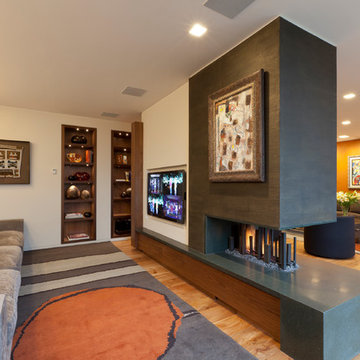
Design ideas for a contemporary formal open concept living room in London with white walls, light hardwood floors, a two-sided fireplace and a wall-mounted tv.
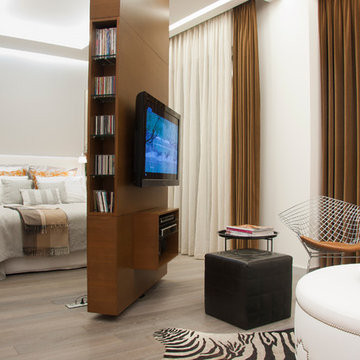
ELIF KINIKOGLU INTERIORS
This is an example of a contemporary master bedroom in Other with white walls and no fireplace.
This is an example of a contemporary master bedroom in Other with white walls and no fireplace.
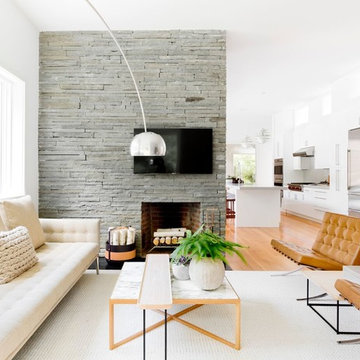
Rikki Snyder
Inspiration for a contemporary open concept family room in New York with white walls, medium hardwood floors, a standard fireplace, a stone fireplace surround, a wall-mounted tv and beige floor.
Inspiration for a contemporary open concept family room in New York with white walls, medium hardwood floors, a standard fireplace, a stone fireplace surround, a wall-mounted tv and beige floor.
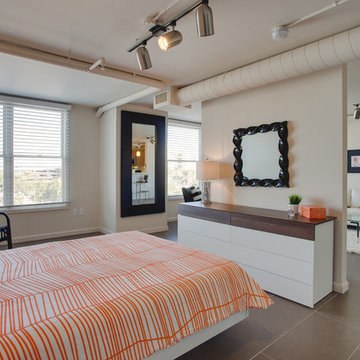
Design ideas for a small contemporary master bedroom in Phoenix with white walls, no fireplace, porcelain floors and grey floor.
362 Contemporary Home Design Photos
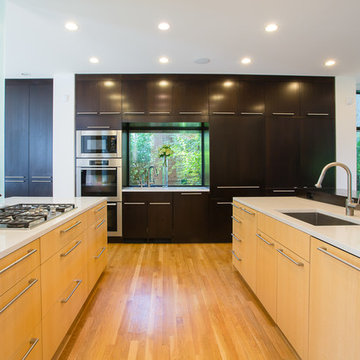
Photos By Shawn Lortie Photography
This is an example of a mid-sized contemporary u-shaped open plan kitchen in DC Metro with flat-panel cabinets, light wood cabinets, stainless steel appliances, an undermount sink, solid surface benchtops, light hardwood floors, multiple islands, beige floor and white benchtop.
This is an example of a mid-sized contemporary u-shaped open plan kitchen in DC Metro with flat-panel cabinets, light wood cabinets, stainless steel appliances, an undermount sink, solid surface benchtops, light hardwood floors, multiple islands, beige floor and white benchtop.
1



















