371,255 Contemporary Home Design Photos
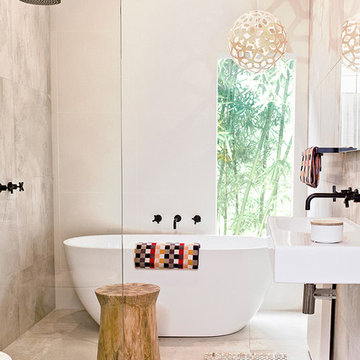
Inspiration for a mid-sized contemporary bathroom in Melbourne with a wall-mount sink, a freestanding tub, an open shower and an open shower.
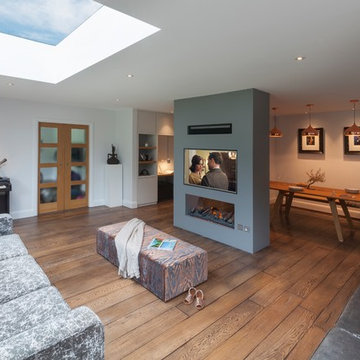
Earl Smith Photography
Design ideas for a large contemporary open concept living room in Surrey with a home bar, grey walls, medium hardwood floors, a two-sided fireplace, a plaster fireplace surround, a wall-mounted tv and brown floor.
Design ideas for a large contemporary open concept living room in Surrey with a home bar, grey walls, medium hardwood floors, a two-sided fireplace, a plaster fireplace surround, a wall-mounted tv and brown floor.
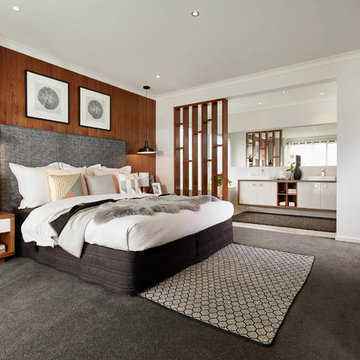
Master Suite as displayed at Greenvale Gardens Estate, Greenvale.
Design ideas for a contemporary master bedroom in Melbourne with carpet.
Design ideas for a contemporary master bedroom in Melbourne with carpet.
Find the right local pro for your project
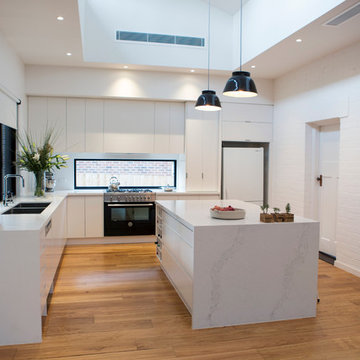
Tina Giorgio Photography
Photo of a large contemporary l-shaped eat-in kitchen in Melbourne with white cabinets, quartz benchtops, with island, flat-panel cabinets, white appliances, medium hardwood floors, a double-bowl sink and window splashback.
Photo of a large contemporary l-shaped eat-in kitchen in Melbourne with white cabinets, quartz benchtops, with island, flat-panel cabinets, white appliances, medium hardwood floors, a double-bowl sink and window splashback.
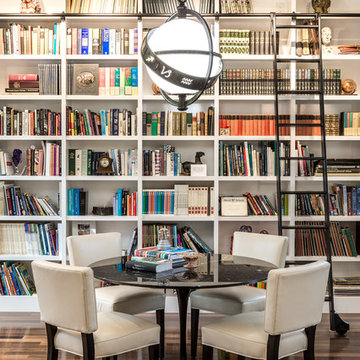
This is an example of a large contemporary open concept family room in Minneapolis with a library, white walls, medium hardwood floors, no fireplace and no tv.
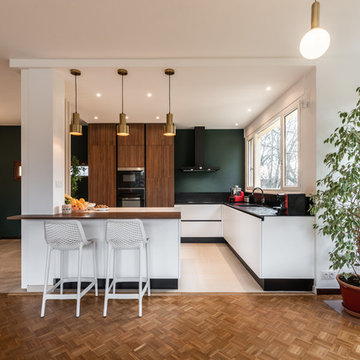
Lotfi Dakhli
Design ideas for a mid-sized contemporary l-shaped open plan kitchen in Lyon with an undermount sink, solid surface benchtops, black splashback, ceramic floors, beige floor, black benchtop, flat-panel cabinets, dark wood cabinets, black appliances and a peninsula.
Design ideas for a mid-sized contemporary l-shaped open plan kitchen in Lyon with an undermount sink, solid surface benchtops, black splashback, ceramic floors, beige floor, black benchtop, flat-panel cabinets, dark wood cabinets, black appliances and a peninsula.
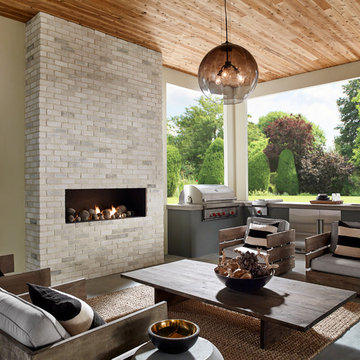
Stone: Chalkdust - TundraBrick
TundraBrick is a classically-shaped profile with all the surface character you could want. Slightly squared edges are chiseled and worn as if they’d braved the elements for decades. TundraBrick is roughly 2.5″ high and 7.875″ long.
Get a Sample of Chalkdust: http://www.eldoradostone.com/products/tundrabrick/chalk-dust/
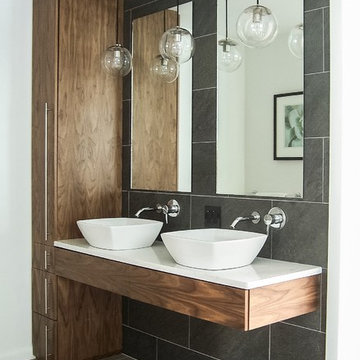
A Minimal Modern Spa Bathroom completed by Storybook Interiors of Grand Rapids, Michigan.
Photo of a mid-sized contemporary master bathroom in Grand Rapids with gray tile, quartzite benchtops, flat-panel cabinets, medium wood cabinets, ceramic tile, ceramic floors and a vessel sink.
Photo of a mid-sized contemporary master bathroom in Grand Rapids with gray tile, quartzite benchtops, flat-panel cabinets, medium wood cabinets, ceramic tile, ceramic floors and a vessel sink.
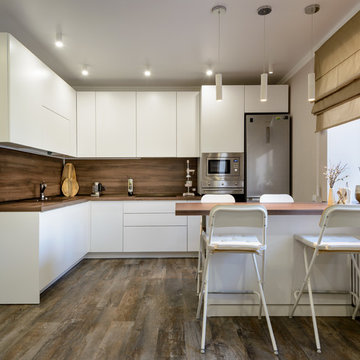
Design ideas for a large contemporary l-shaped kitchen in Novosibirsk with a drop-in sink, flat-panel cabinets, white cabinets, wood benchtops, brown splashback, timber splashback, stainless steel appliances, vinyl floors, brown floor, brown benchtop and a peninsula.
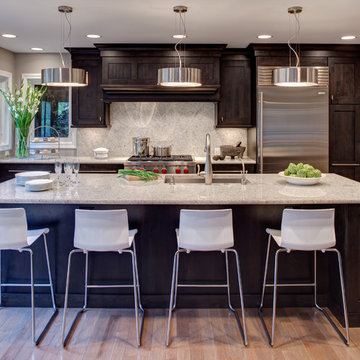
Inspired by the clients ideas and preferences this transitional kitchen remodel is packed with custom features. They include a spacious island –designed for prepping and entertaining, dark chocolate cabinetry, light Cashmere White granite counters for contrast, built in Sub Zero refrigeration, Wolf range top, stainless pendants and hardware that adds sparkle. The full height granite back-splash provides a dramatic look and is practical for easy cleaning.
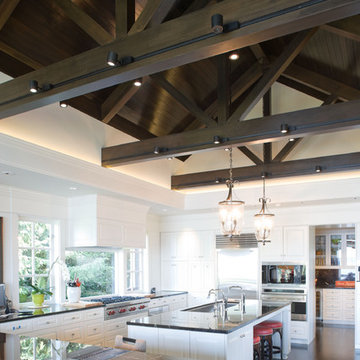
Award winning kitchen addition by Seattle Interior Design firm Hyde Evans Design.
Contemporary l-shaped eat-in kitchen in Seattle with stainless steel appliances, raised-panel cabinets, white cabinets, marble benchtops and an undermount sink.
Contemporary l-shaped eat-in kitchen in Seattle with stainless steel appliances, raised-panel cabinets, white cabinets, marble benchtops and an undermount sink.
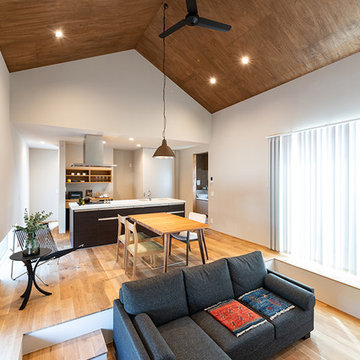
Photo by Kawanami Takahiro
Design ideas for a contemporary living room in Fukuoka with no fireplace and beige floor.
Design ideas for a contemporary living room in Fukuoka with no fireplace and beige floor.
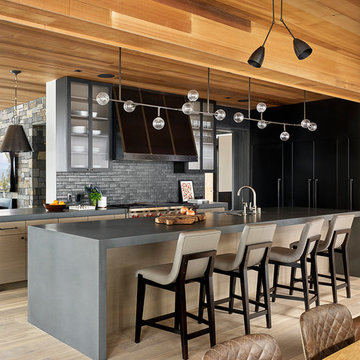
Matthew Millman
This is an example of a contemporary galley open plan kitchen in San Francisco with an undermount sink, flat-panel cabinets, light wood cabinets, concrete benchtops, grey splashback, stone tile splashback, panelled appliances, light hardwood floors, with island, beige floor and grey benchtop.
This is an example of a contemporary galley open plan kitchen in San Francisco with an undermount sink, flat-panel cabinets, light wood cabinets, concrete benchtops, grey splashback, stone tile splashback, panelled appliances, light hardwood floors, with island, beige floor and grey benchtop.
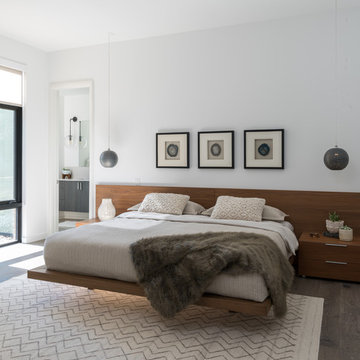
Robyn Hayley
This is an example of a contemporary master bedroom in Dallas with white walls and medium hardwood floors.
This is an example of a contemporary master bedroom in Dallas with white walls and medium hardwood floors.
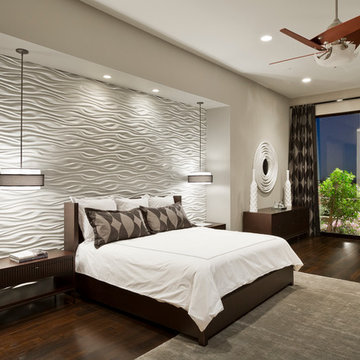
Contemporary bedroom in Desert Mountain, Scottsdale AZ.Accent wall in 3d wave panels by Interlam. Sectional by Lazar, Drapery fabric by Harlequin, Rug by Kravet, Bedding by Restoration Hardware, Bed, Nightstands, and Dresser by Bolier. Jason Roehner Photography
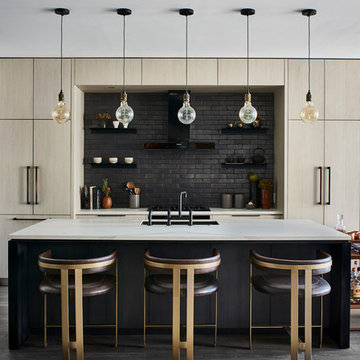
Marc Mauldin Photography, Inc.
This is an example of a contemporary galley kitchen in Atlanta with an undermount sink, flat-panel cabinets, light wood cabinets, black splashback, panelled appliances, medium hardwood floors, with island, grey floor and white benchtop.
This is an example of a contemporary galley kitchen in Atlanta with an undermount sink, flat-panel cabinets, light wood cabinets, black splashback, panelled appliances, medium hardwood floors, with island, grey floor and white benchtop.
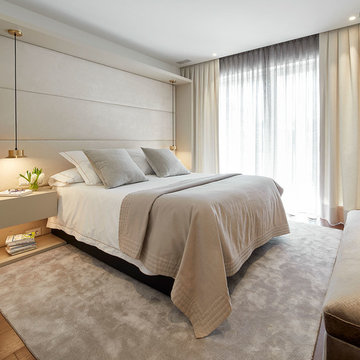
Photo of a contemporary master bedroom in Barcelona with white walls, medium hardwood floors and brown floor.
371,255 Contemporary Home Design Photos
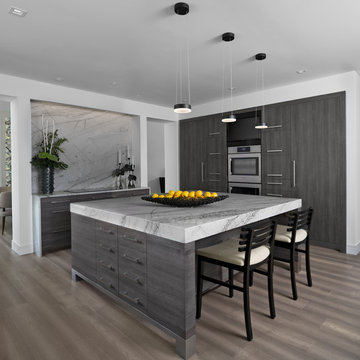
The owners goal with their homes kitchen, completed in 2017, was to emphasize the beautiful lake views and have a space that was open to a large family room and casual dining area. This contemporary kitchen combines convenience and function with hidden small appliances including a coffee station, toaster oven, microwave, to avoid cluttered countertops ensuring a clean look. The cooking area features an induction cooktop, mixer and a full quartz backsplash, as well as a hidden ventilation and lighting system in the soffit. A focal point is the large island which provides ample seating while leaving plenty of room for cooking and baking. Quartz was chosen for its beauty, durability, and ease of maintenance. The cabinetry features an integrated refrigerator, freezer, and dishwasher which complete the clean, uncluttered look. The kitchen also features two openings to the formal dining room providing easy flow and access for entertaining.
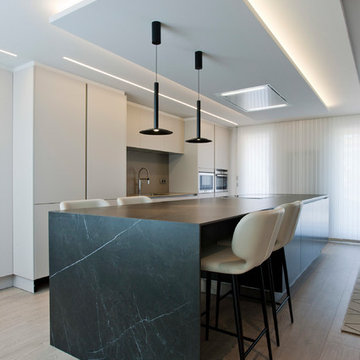
Los clientes de este ático confirmaron en nosotros para unir dos viviendas en una reforma integral 100% loft47.
Esta vivienda de carácter eclético se divide en dos zonas diferenciadas, la zona living y la zona noche. La zona living, un espacio completamente abierto, se encuentra presidido por una gran isla donde se combinan lacas metalizadas con una elegante encimera en porcelánico negro. La zona noche y la zona living se encuentra conectado por un pasillo con puertas en carpintería metálica. En la zona noche destacan las puertas correderas de suelo a techo, así como el cuidado diseño del baño de la habitación de matrimonio con detalles de grifería empotrada en negro, y mampara en cristal fumé.
Ambas zonas quedan enmarcadas por dos grandes terrazas, donde la familia podrá disfrutar de esta nueva casa diseñada completamente a sus necesidades
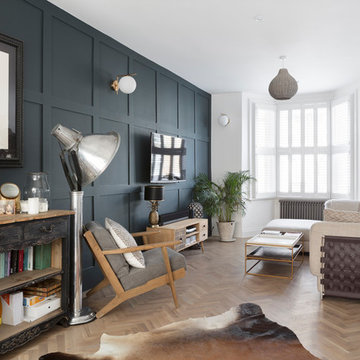
Nathalie Priem
Photo of a contemporary open concept living room in London with white walls, light hardwood floors, no fireplace, a wall-mounted tv and beige floor.
Photo of a contemporary open concept living room in London with white walls, light hardwood floors, no fireplace, a wall-mounted tv and beige floor.
1
























