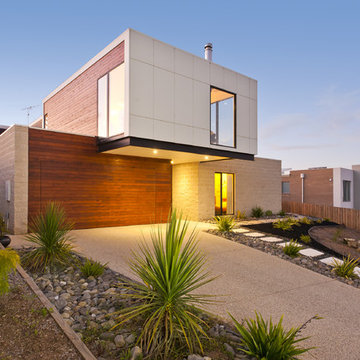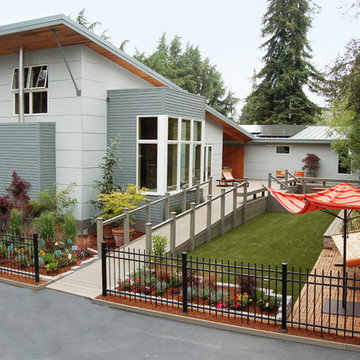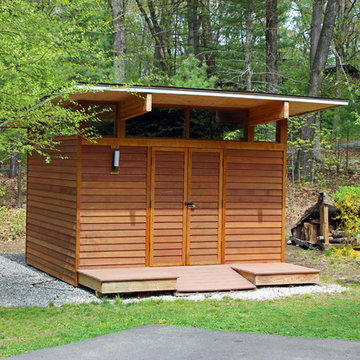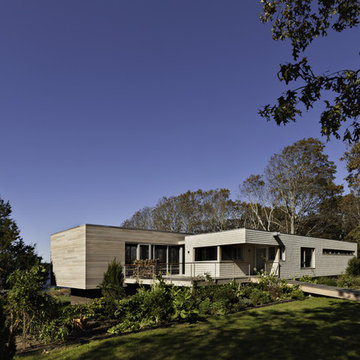35 Contemporary Home Design Photos
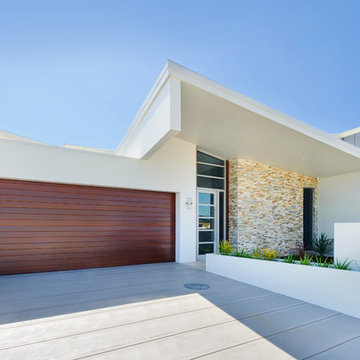
Craig Teasdell architect, Iron and Clay photgraphy
Design ideas for a contemporary two-storey exterior in Sydney.
Design ideas for a contemporary two-storey exterior in Sydney.
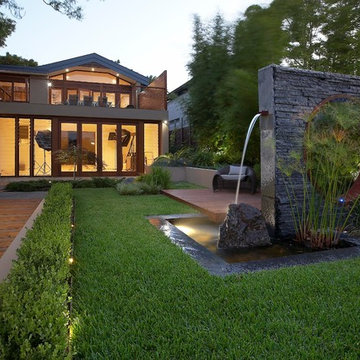
Rolling Stone Landscapes
Photo of a contemporary backyard garden in Sydney with a water feature.
Photo of a contemporary backyard garden in Sydney with a water feature.
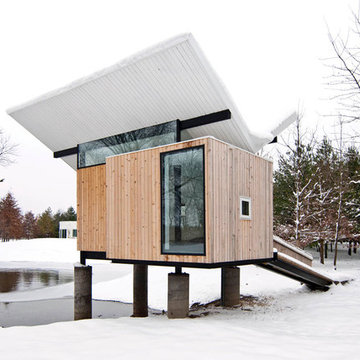
Jeffery S. Poss, FAIA
This is an example of a small contemporary one-storey brown exterior in Chicago with wood siding and a butterfly roof.
This is an example of a small contemporary one-storey brown exterior in Chicago with wood siding and a butterfly roof.
Find the right local pro for your project
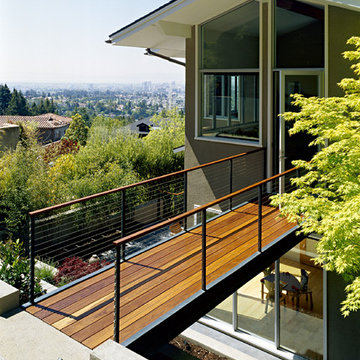
Joe Fletcher Photography
This is an example of a contemporary two-storey exterior in San Francisco.
This is an example of a contemporary two-storey exterior in San Francisco.
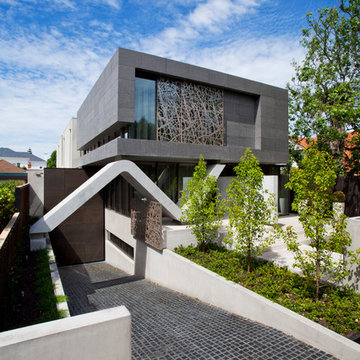
This photo is just to show off the the front of the home with its signature shaped concrete support. The credit for this unique design goes to Max Architects - South Melbourne
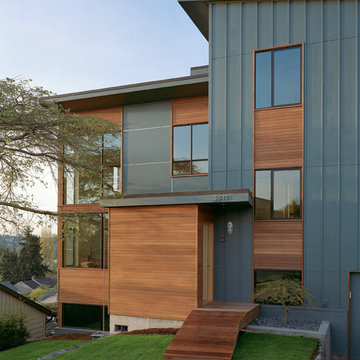
Photo: Ben Benschneider
Design ideas for a contemporary exterior in Seattle with wood siding.
Design ideas for a contemporary exterior in Seattle with wood siding.
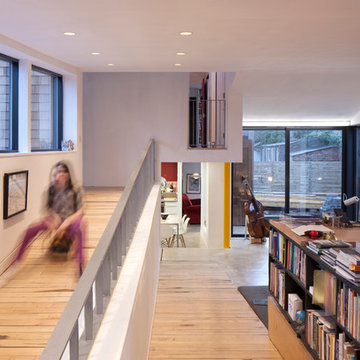
Inspiration for a contemporary home office in Other with white walls, light hardwood floors and a library.
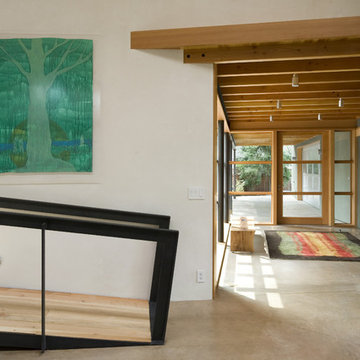
Steve Keating Photography
Design ideas for a contemporary hallway in Seattle with concrete floors.
Design ideas for a contemporary hallway in Seattle with concrete floors.
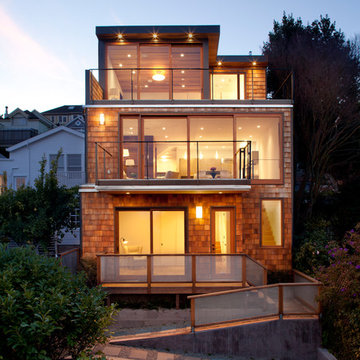
Paul Dyer
Inspiration for a mid-sized contemporary three-storey brown exterior in San Francisco with mixed siding and a flat roof.
Inspiration for a mid-sized contemporary three-storey brown exterior in San Francisco with mixed siding and a flat roof.
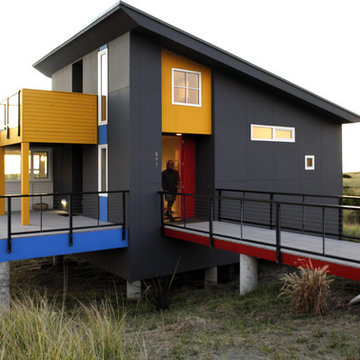
The endless beach bordering the Pacific Ocean is strikingly sparse yet beautiful with gently sloping hills and yellow flowers moving with the wind.
Design ideas for a small contemporary one-storey exterior in Seattle with a shed roof.
Design ideas for a small contemporary one-storey exterior in Seattle with a shed roof.
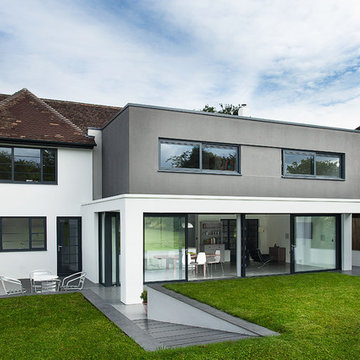
Major renovation of this 1970s family home necessitated a contemporary kitchen to complement the style of the new extension.
This is an example of a large contemporary split-level white exterior in Hampshire.
This is an example of a large contemporary split-level white exterior in Hampshire.
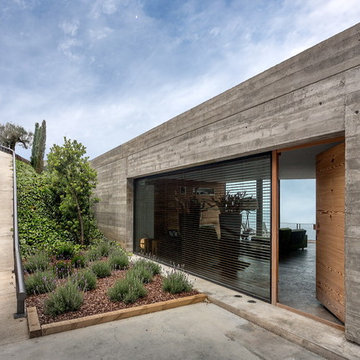
©foto rafael vargas.Oscar Velez arquitecto
Large contemporary front door in Barcelona with a single front door, a medium wood front door, grey walls and concrete floors.
Large contemporary front door in Barcelona with a single front door, a medium wood front door, grey walls and concrete floors.
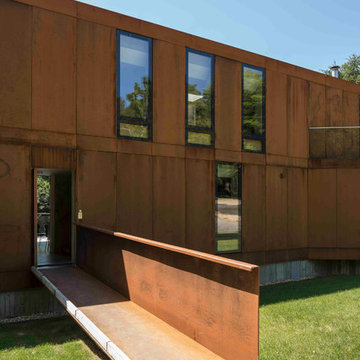
Photo by Tim Crocker
Photo of a large contemporary front door in London with a single front door and a metal front door.
Photo of a large contemporary front door in London with a single front door and a metal front door.
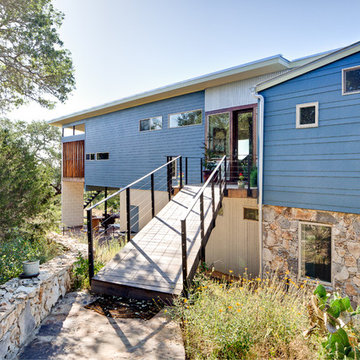
Craig Kuhner Architectural Photography
This is an example of a contemporary concrete exterior in Dallas.
This is an example of a contemporary concrete exterior in Dallas.
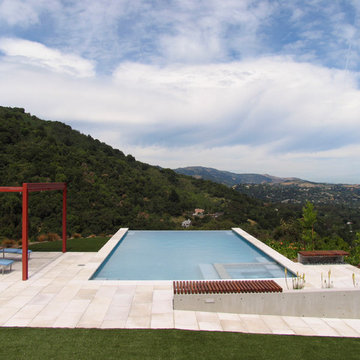
@ Lauren Devon www.laurendevon.com
Inspiration for a large contemporary backyard rectangular infinity pool in San Francisco with natural stone pavers.
Inspiration for a large contemporary backyard rectangular infinity pool in San Francisco with natural stone pavers.
35 Contemporary Home Design Photos
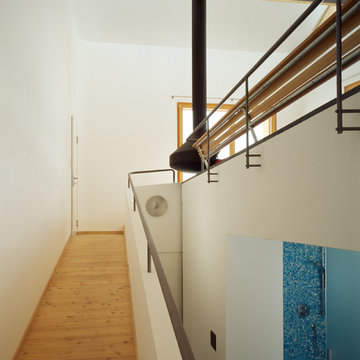
Das Dorf Panix/Pigniu liegt auf 1300 M.ü.M an einem Südwest-Hang in der nördlichen Talseite Die lineare Struktur soll erhalten bleiben, entsprechend liegt das Haus direkt an der neuen Strasse wie bereits zwei andere, neuere Häuser. Es soll zwar ein Haus unserer Zeit sein, aber sich doch ins Dorfbild einpassen. Gleichzeitg wurde eine intensive Verbindung mit der Landschaft und dem umgebenden Garten gesucht. Deswegen ist das Haus als eine Spi¬rale entworfen, die die monolithische Grundform auflöst und Bezüge zwischen innen und aussen durch die Dynamik des Raumes und der Form generiert. Ein Band umschließt das gesamte Volumen. Es ändert seine Materialität von Beton im Sockelbereich zu einer Holzfassade im Obergeschoss.
1



















