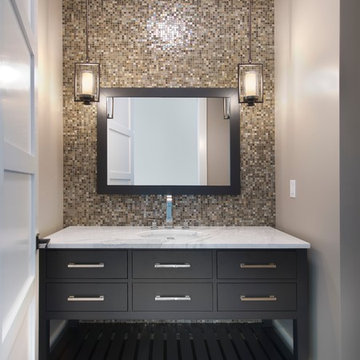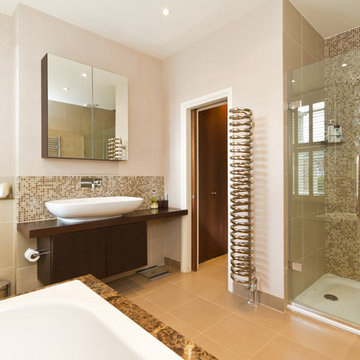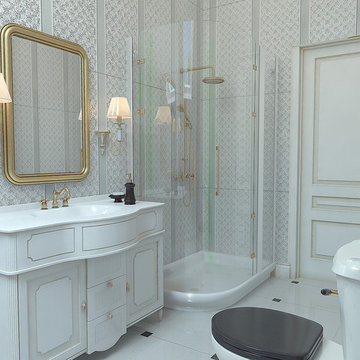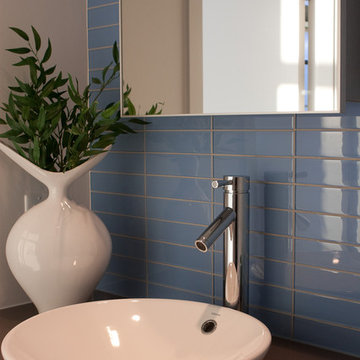1,032 Contemporary Home Design Photos
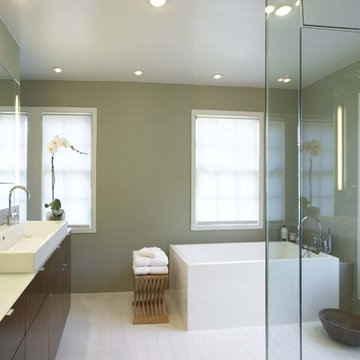
Tom Powel Imaging
This is an example of a mid-sized contemporary master bathroom in New York with a freestanding tub, green walls, flat-panel cabinets, medium wood cabinets, an open shower, ceramic floors and a hinged shower door.
This is an example of a mid-sized contemporary master bathroom in New York with a freestanding tub, green walls, flat-panel cabinets, medium wood cabinets, an open shower, ceramic floors and a hinged shower door.
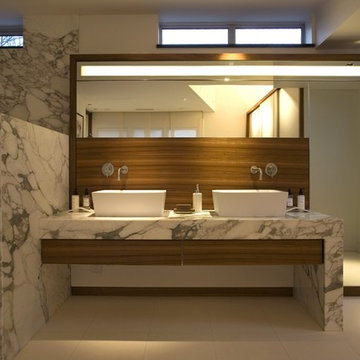
Design ideas for a contemporary bathroom in London with marble benchtops and marble.
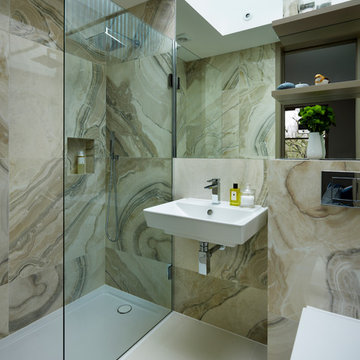
We've used porcelain tiles on the walls that look just like real onyx. This together with frameless shower glass and wall hung sanitaryware make this simple bathroom absolutely beautiful. A roof light above brings in masses of light which is bounced around by the wall of mirror. Floating shelves enable decorative accessories and a place for guests to put their toiletries.
Find the right local pro for your project
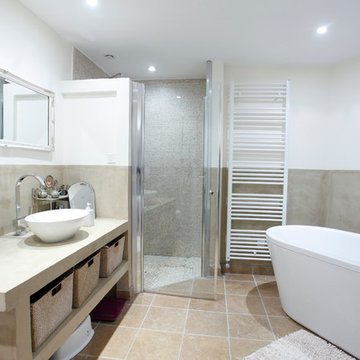
Audrey Laurent
This is an example of a contemporary master bathroom in Grenoble.
This is an example of a contemporary master bathroom in Grenoble.
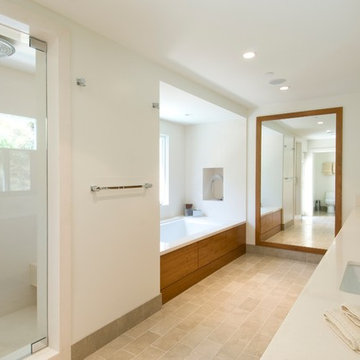
Master shower and bath. Pacific Palisades, Ca.
Photo of a contemporary bathroom in Los Angeles with an undermount sink, flat-panel cabinets, medium wood cabinets, an undermount tub and an alcove shower.
Photo of a contemporary bathroom in Los Angeles with an undermount sink, flat-panel cabinets, medium wood cabinets, an undermount tub and an alcove shower.
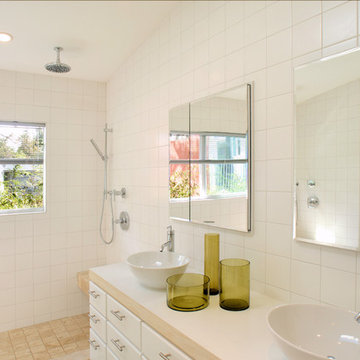
Photo of a contemporary bathroom in Miami with an open shower, a vessel sink and an open shower.
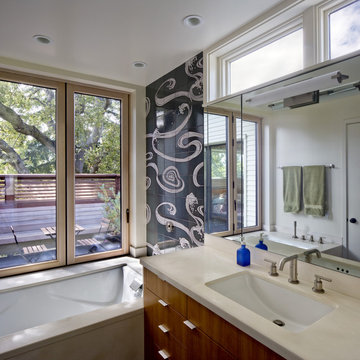
Master Bath looking towards deck.
Cathy Schwabe Architecture.
Photograph by David Wakely.
Contractor: Young & Burton, Inc.
Design ideas for a contemporary bathroom in San Francisco with limestone benchtops.
Design ideas for a contemporary bathroom in San Francisco with limestone benchtops.
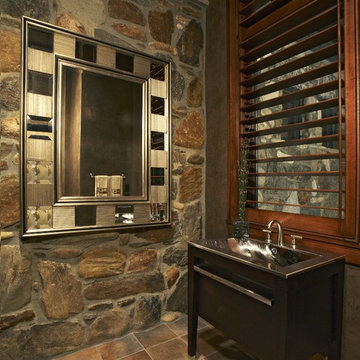
Photo of a contemporary powder room in Charleston with an integrated sink.
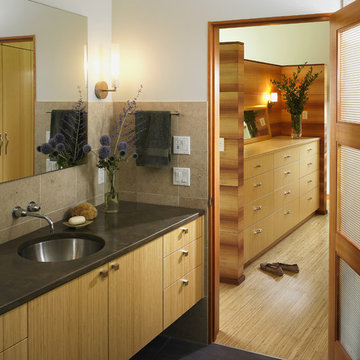
Master bath looking into master closet of new residence on Vashon Island. Bath features concrete floors, limestone tile and countertop, and bamboo cabinetry.
Photo credit - Patrick Barta Photography
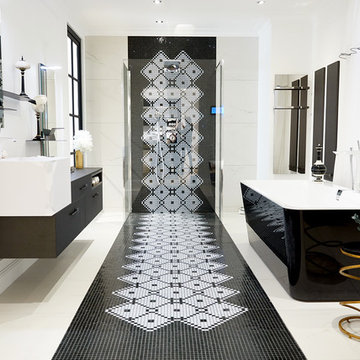
Inspiration for a mid-sized contemporary master bathroom in Lyon with black cabinets, a freestanding tub, a curbless shower, black and white tile, mosaic tile and white walls.
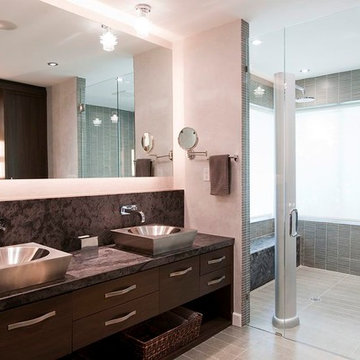
Inspiration for a contemporary bathroom in Miami with a vessel sink, flat-panel cabinets, dark wood cabinets, a curbless shower and beige walls.
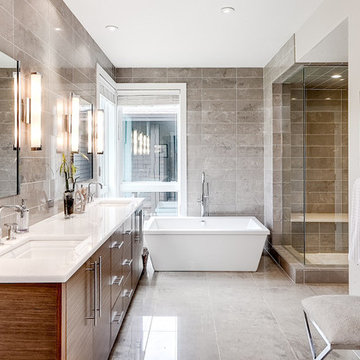
Michael Yearout Photography
Inspiration for a contemporary bathroom in Denver with a freestanding tub and white benchtops.
Inspiration for a contemporary bathroom in Denver with a freestanding tub and white benchtops.
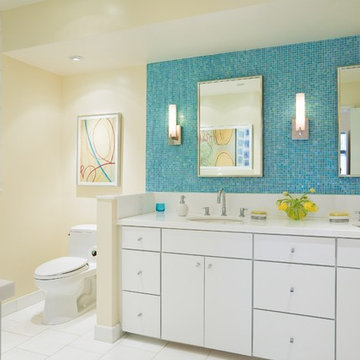
Jay Graham
Inspiration for a contemporary bathroom in San Francisco with flat-panel cabinets, white cabinets, a one-piece toilet, blue tile and mosaic tile.
Inspiration for a contemporary bathroom in San Francisco with flat-panel cabinets, white cabinets, a one-piece toilet, blue tile and mosaic tile.
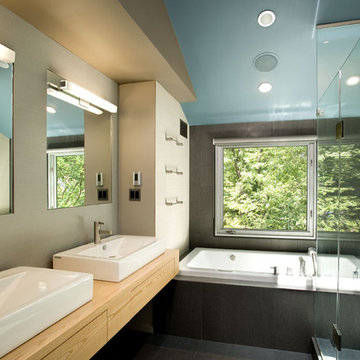
Complete interior renovation of a 1980s split level house in the Virginia suburbs. Main level includes reading room, dining, kitchen, living and master bedroom suite. New front elevation at entry, new rear deck and complete re-cladding of the house. Interior: The prototypical layout of the split level home tends to separate the entrance, and any other associated space, from the rest of the living spaces one half level up. In this home the lower level "living" room off the entry was physically isolated from the dining, kitchen and family rooms above, and was only connected visually by a railing at dining room level. The owner desired a stronger integration of the lower and upper levels, in addition to an open flow between the major spaces on the upper level where they spend most of their time. ExteriorThe exterior entry of the house was a fragmented composition of disparate elements. The rear of the home was blocked off from views due to small windows, and had a difficult to use multi leveled deck. The owners requested an updated treatment of the entry, a more uniform exterior cladding, and an integration between the interior and exterior spaces. SOLUTIONS The overriding strategy was to create a spatial sequence allowing a seamless flow from the front of the house through the living spaces and to the exterior, in addition to unifying the upper and lower spaces. This was accomplished by creating a "reading room" at the entry level that responds to the front garden with a series of interior contours that are both steps as well as seating zones, while the orthogonal layout of the main level and deck reflects the pragmatic daily activities of cooking, eating and relaxing. The stairs between levels were moved so that the visitor could enter the new reading room, experiencing it as a place, before moving up to the main level. The upper level dining room floor was "pushed" out into the reading room space, thus creating a balcony over and into the space below. At the entry, the second floor landing was opened up to create a double height space, with enlarged windows. The rear wall of the house was opened up with continuous glass windows and doors to maximize the views and light. A new simplified single level deck replaced the old one.
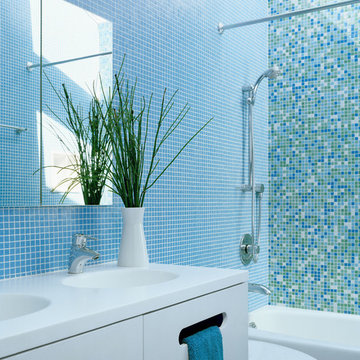
Skylights, glass tile, and a custom vanity bring sparkle, drama, and warmth to the landlocked bathroom in the center of the house.
Joe Fletcher Photography
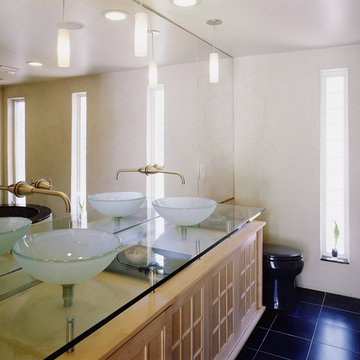
Photo of a contemporary bathroom in San Francisco with glass benchtops and a vessel sink.
1,032 Contemporary Home Design Photos
7



















