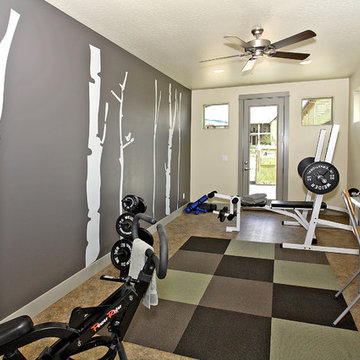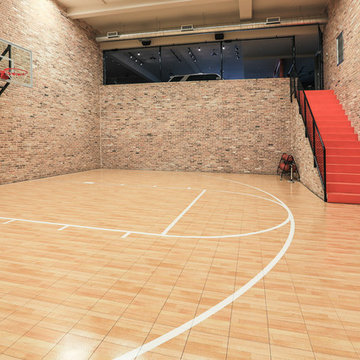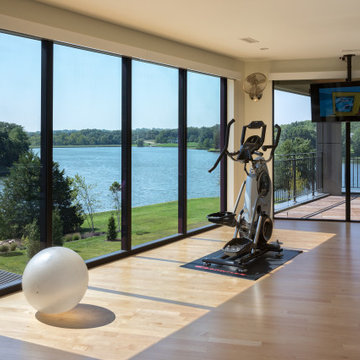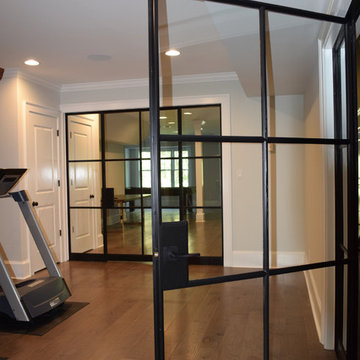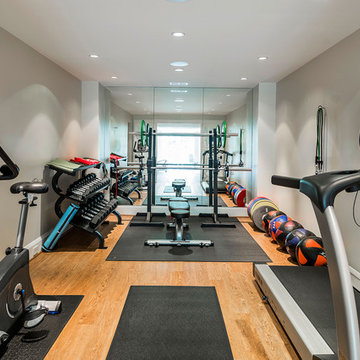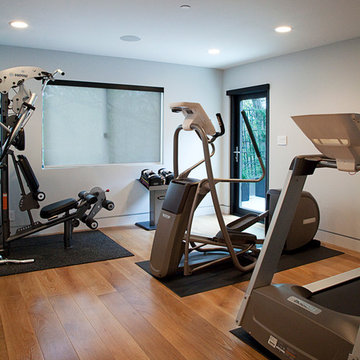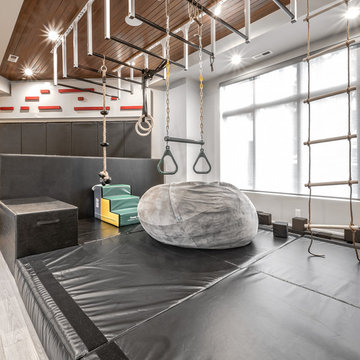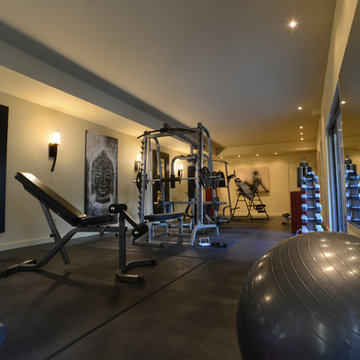Contemporary Home Gym Design Ideas
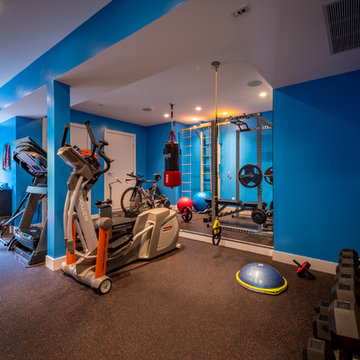
Photo: Ocean West Media.
Wallpaper:
Paint: Benjamin Moore or
equivalent.
Color: 2066-40– Rocky
Mountain Sky blue
Carpet: Floor Tile Gator Zip Tile Color: Red Speckle
Fabrics:
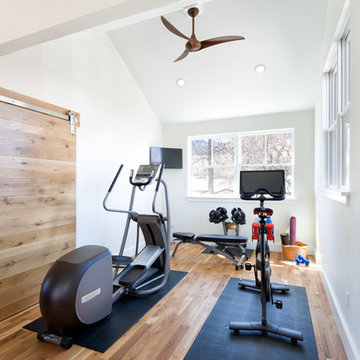
Mark Quentin / StudioQphoto.com
Design ideas for a contemporary home gym in Denver.
Design ideas for a contemporary home gym in Denver.
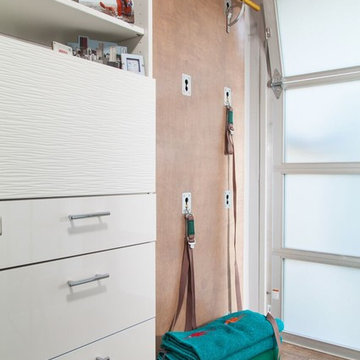
Using a corner of the clients office and Iyengar yoga wall was fashioned out of the way but easily accessible.
Design ideas for a small contemporary home yoga studio in Los Angeles with brown walls and medium hardwood floors.
Design ideas for a small contemporary home yoga studio in Los Angeles with brown walls and medium hardwood floors.
Find the right local pro for your project
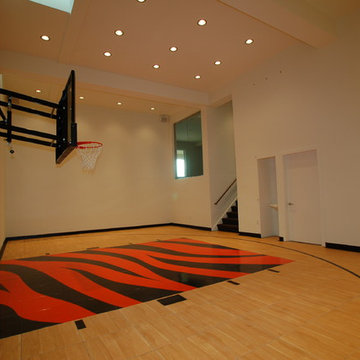
A spectators galley offers lots of options for what to do in an in-home gym.
Inspiration for an expansive contemporary indoor sport court in Milwaukee with white walls.
Inspiration for an expansive contemporary indoor sport court in Milwaukee with white walls.
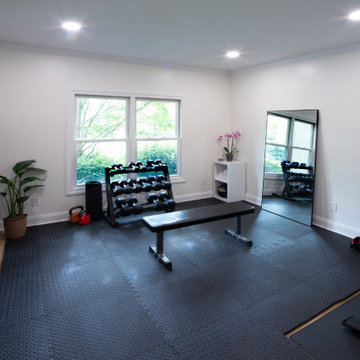
When buying the house, the homeowners loved the location, but needed to make the space more open and functional for their family. Having three young children, they wanted to make sure adequate sight lines were included between the kitchen and great room since they knew that’s where they would spend most of their time.
The homeowners also wanted to update the space to match their modern design tastes. The home was a traditional design, but coming from New York City, these homeowners sought to bring a city vibe to their home while making it more functional for their needs.
The opening between the great room and kitchen was enlarged by adding a 13’ beam to the home. The kitchen design was modified to get rid of an awkward and small pantry along with eliminating a window to allow for more cabinetry. The custom island includes a microwave, sink and dishwasher. Outlets were hidden under the upper cabinets to give the backsplash a clean look and feel.
The home had two home offices, one of them was converted to a workout space. Custom millwork was completed to modernize the two-way fireplace. Additional hardwood flooring was added to the first floor, and all was refinished to match. New lighting was installed throughout the first floor as well.
The small laundry room was reconfigured to allow more storage including adding a pocket door to save on real estate. Removing the kitchen pantry, gave the laundry more storage space for hanging laundry and storing supplies.
All these remodeling decisions took place from afar while the homeowners still lived in NYC.

Our Austin studio gave this new build home a serene feel with earthy materials, cool blues, pops of color, and textural elements.
---
Project designed by Sara Barney’s Austin interior design studio BANDD DESIGN. They serve the entire Austin area and its surrounding towns, with an emphasis on Round Rock, Lake Travis, West Lake Hills, and Tarrytown.
For more about BANDD DESIGN, click here: https://bandddesign.com/
To learn more about this project, click here:
https://bandddesign.com/natural-modern-new-build-austin-home/
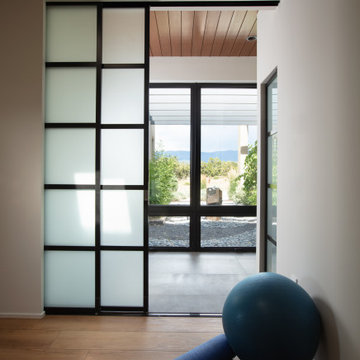
This gorgeous home, situated in the Commonwealth subdivision of the Galisteo Basin Preserve, was designed to accommodate the beautiful but sometimes harsh weather of the Basin. Built around an inner courtyard, buffered to the somewhat inclement conditions, it allows for seasonal year around enjoyment. The floor to ceiling windows, European Reynaers Aluminum, were imported from Ireland, and appear as glassy walls that disappear into pocketing doors ensuring magnificent wraparound views.
The grand entrance, encased with an oversized custom steel and brass entry door, with glass side panel and transom, open up to soaring illuminated recessed lit ceilings. Porcelain tile floors seamlessly transition between interior/exterior. An impressive 3-sided Ortal fireplace provides warmth and coziness encapsulating the entire great room. The excellence of the materials and exclusive nature of the finishes are expressed in a tailored and sophisticated manner.
The 4,332 heated per square foot home is designed with two Master Suite wings that spin off the main great room. The state-of-the-art kitchen is sleek and spacious with an expansive island comprised of Elegant Brown granite countertops, luxury modern Italian Poliform custom cabinets and high-end Gaggenau appliances. The home has a highly efficient engineered heating/cooling system with heat radiant floors and Unico air conditioning.
A detached guest casita/art studio sits adjacent to the main house, on a lushly landscaped protected courtyard. The exterior landscaping is organically integrated into the natural terrain, incorporating a bocce ball court, walking labyrinth, sculpture and water features.
AWARDS
2016 AIA Santa Fe Design Excellence: Citation Award- Single Family Home
PUBLICATIONS
Santa Fe New Mexican – HOME/Santa Fe Real Estate Guide– January 2017 – A Courtyard Centered Gem in the Galisteo Basin
Western Art & Architecture Magazine – February/March 2016 – Finding Home
TESTIMONIAL
After researching several builders in Santa Fe and then interviewing the ones of interest, we decided on Will Prull as he seemed to instantly connect to what we wanted and how to achieve it. He was also highly recommended by our architect. Our Project Manager was excellent and helped us make decisions that creep up between the plans and the actual building. Our house won the AIA award in 2016 for Santa Fe. When choosing your builder, the most important thing is that your Project Manager understands your direction and has your best interests at heart. Our's did!
ARCHITECT
Hoopes + Associates Architects, , Santa Fe, NM
INTERIORS
Paul Rau Interiors, Santa Fe, NM
LANDSCAPE ARCHITECT
Sequis + Associates Landscape Architecture, Santa Fe, NM
PHOTOGRAPHER
Daniel Nadelbach Photography LLC©,
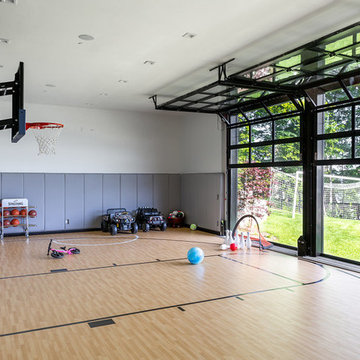
Photography: Reagen Taylor
This is an example of a contemporary indoor sport court in Chicago with white walls, light hardwood floors and beige floor.
This is an example of a contemporary indoor sport court in Chicago with white walls, light hardwood floors and beige floor.
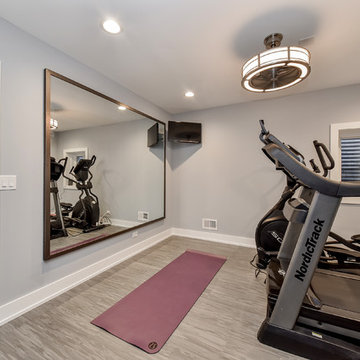
Portraits of Home by Rachael Ormond
Photo of a contemporary home gym in Nashville.
Photo of a contemporary home gym in Nashville.
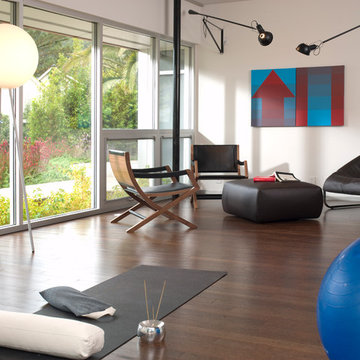
View 1 of the Yoga Room
This is an example of a contemporary home yoga studio in San Francisco.
This is an example of a contemporary home yoga studio in San Francisco.
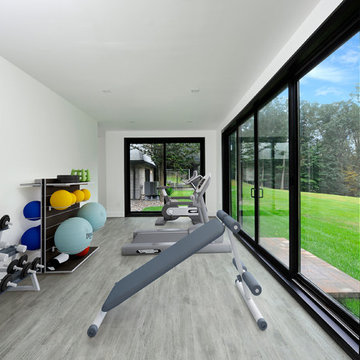
Striking and Sophisticated. This new residence offers the very best of contemporary design brought to life with the finest execution and attention to detail. Designed by notable Washington D.C architect. The 7,200 SQ FT main residence with separate guest house is set on 5+ acres of private property. Conveniently located in the Greenwich countryside and just minutes from the charming town of Armonk.
Enter the residence and step into a dramatic atrium Living Room with 22’ floor to ceiling windows, overlooking expansive grounds. At the heart of the house is a spacious gourmet kitchen featuring Italian made cabinetry with an ancillary catering kitchen. There are two master bedrooms, one at each end of the house and an additional three generously sized bedrooms each with en suite baths. There is a 1,200 sq ft. guest cottage to complete the compound.
A progressive sensibility merges with city sophistication in a pristine country setting. Truly special.
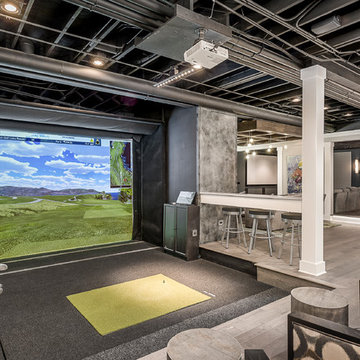
Marina Storm
Mid-sized contemporary indoor sport court in Chicago with grey walls, grey floor and carpet.
Mid-sized contemporary indoor sport court in Chicago with grey walls, grey floor and carpet.
Contemporary Home Gym Design Ideas
8
