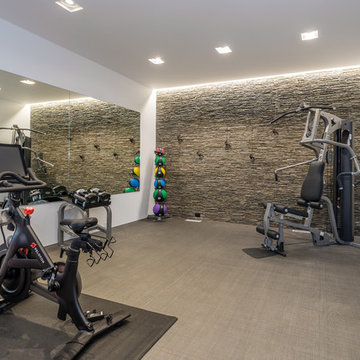Contemporary Home Gym Design Ideas
Refine by:
Budget
Sort by:Popular Today
1 - 20 of 251 photos
Item 1 of 3
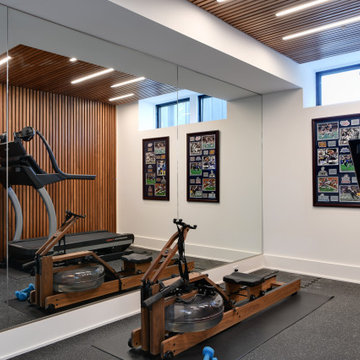
This modern custom home is a beautiful blend of thoughtful design and comfortable living. No detail was left untouched during the design and build process. Taking inspiration from the Pacific Northwest, this home in the Washington D.C suburbs features a black exterior with warm natural woods. The home combines natural elements with modern architecture and features clean lines, open floor plans with a focus on functional living.

Meditation, dance room looking at hidden doors with a Red Bed healing space
Photo of a mid-sized contemporary home yoga studio in Dallas with brown walls, medium hardwood floors, brown floor and wood.
Photo of a mid-sized contemporary home yoga studio in Dallas with brown walls, medium hardwood floors, brown floor and wood.
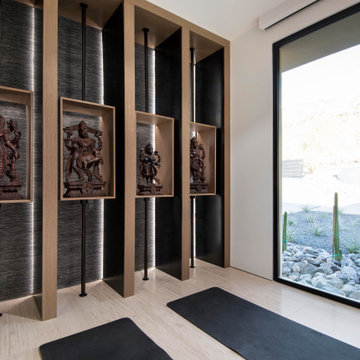
A clever wall treatment of stained oak serves as a gallery for displaying carved wood Hindu statues in a special prayer room where textured black wallpaper is lit up from behind.
Project Details // Now and Zen
Renovation, Paradise Valley, Arizona
Architecture: Drewett Works
Builder: Brimley Development
Interior Designer: Ownby Design
Photographer: Dino Tonn
Millwork: Rysso Peters
Limestone (Demitasse) flooring and walls: Solstice Stone
Windows (Arcadia): Elevation Window & Door
https://www.drewettworks.com/now-and-zen/
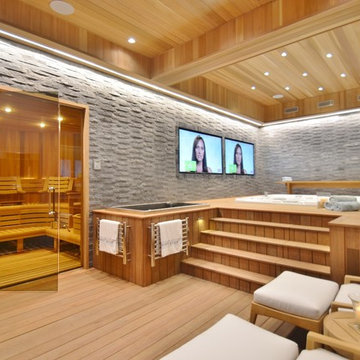
Large custom cut Finnish Sauna designed by Ocean Spray Hot Tubs and Saunas and a beautiful Hot Springs Hot Tub
Design ideas for an expansive contemporary home gym in New York with light hardwood floors.
Design ideas for an expansive contemporary home gym in New York with light hardwood floors.
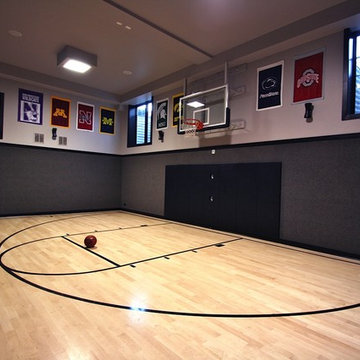
Photo of a large contemporary indoor sport court in Chicago with grey walls and light hardwood floors.
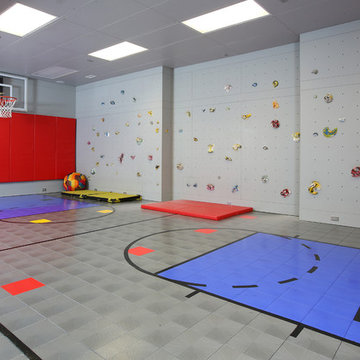
Amanda Beattie - Boston Virtual Imaging
Design ideas for a contemporary indoor sport court in Boston with grey walls and grey floor.
Design ideas for a contemporary indoor sport court in Boston with grey walls and grey floor.

Home Sports Court with four expansive roll-up doors.
This is an example of an expansive contemporary indoor sport court in Dallas with grey walls, multi-coloured floor and vaulted.
This is an example of an expansive contemporary indoor sport court in Dallas with grey walls, multi-coloured floor and vaulted.
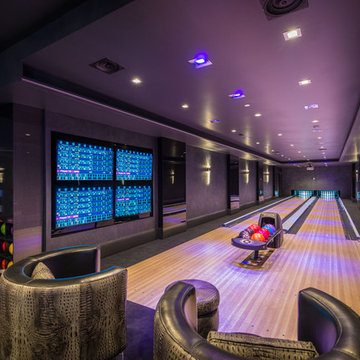
Photo of a large contemporary home gym in Los Angeles with grey walls, carpet and black floor.
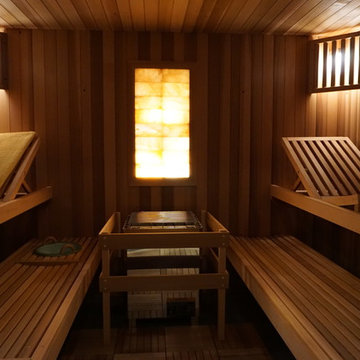
Have the salt air of the sea without going to the beach! We can custom build your sauna with a salt wall using real blocks of salt. The steam releases the salt into the air to give a revitalizing breath to open up the lungs and further relax the body. This type of design is recommended for those with allergy issues. Featured in this photo are also our adjustable Serenity benches that act like recliners. The lower benches are curved. The floors have cedar tiles. We can design any of our traditional saunas to include any of the features pictured here.
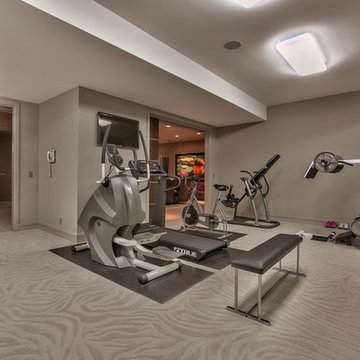
Home Built by Arjay Builders Inc.
Photo by Amoura Productions
Design ideas for an expansive contemporary home gym in Omaha.
Design ideas for an expansive contemporary home gym in Omaha.
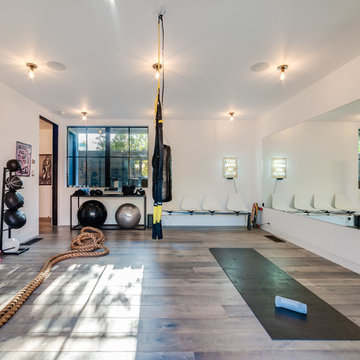
Design ideas for a mid-sized contemporary multipurpose gym in Los Angeles with white walls, grey floor and medium hardwood floors.
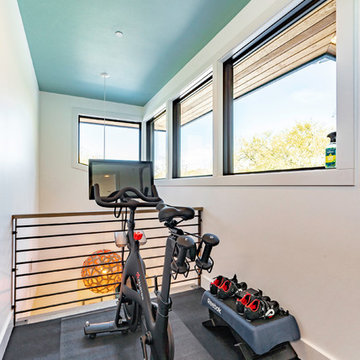
Our inspiration for this home was an updated and refined approach to Frank Lloyd Wright’s “Prairie-style”; one that responds well to the harsh Central Texas heat. By DESIGN we achieved soft balanced and glare-free daylighting, comfortable temperatures via passive solar control measures, energy efficiency without reliance on maintenance-intensive Green “gizmos” and lower exterior maintenance.
The client’s desire for a healthy, comfortable and fun home to raise a young family and to accommodate extended visitor stays, while being environmentally responsible through “high performance” building attributes, was met. Harmonious response to the site’s micro-climate, excellent Indoor Air Quality, enhanced natural ventilation strategies, and an elegant bug-free semi-outdoor “living room” that connects one to the outdoors are a few examples of the architect’s approach to Green by Design that results in a home that exceeds the expectations of its owners.
Photo by Mark Adams Media
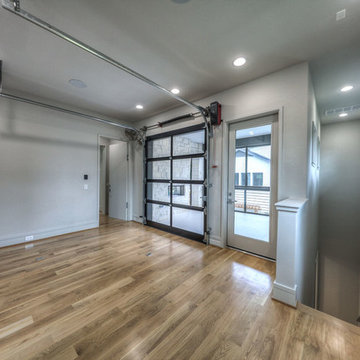
exercise room at top of hidden master stairway. doors lead to screened porch. sheet rock niches for workout gloves, drink, headphones, towels, or anything needed around exercise equipment. the garage door opens to balcony that is screened-in with a fireplace. part of the multi-room master suite.
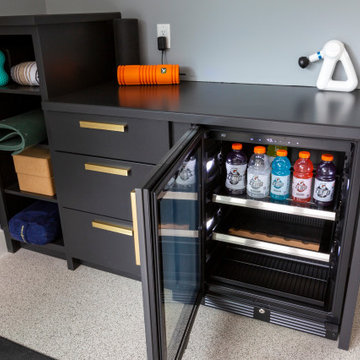
The perfect home gym with built-in cabinetry for a beverage fridge and gym storage!
Design ideas for a large contemporary home weight room in New York with blue walls, cork floors and white floor.
Design ideas for a large contemporary home weight room in New York with blue walls, cork floors and white floor.
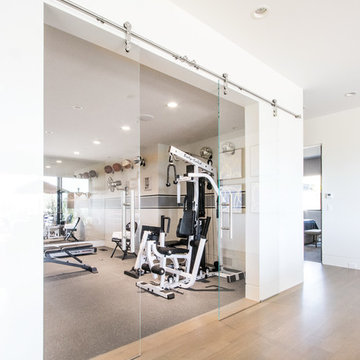
Design ideas for a mid-sized contemporary home weight room in Salt Lake City with white walls, linoleum floors and grey floor.

Below Buchanan is a basement renovation that feels as light and welcoming as one of our outdoor living spaces. The project is full of unique details, custom woodworking, built-in storage, and gorgeous fixtures. Custom carpentry is everywhere, from the built-in storage cabinets and molding to the private booth, the bar cabinetry, and the fireplace lounge.
Creating this bright, airy atmosphere was no small challenge, considering the lack of natural light and spatial restrictions. A color pallet of white opened up the space with wood, leather, and brass accents bringing warmth and balance. The finished basement features three primary spaces: the bar and lounge, a home gym, and a bathroom, as well as additional storage space. As seen in the before image, a double row of support pillars runs through the center of the space dictating the long, narrow design of the bar and lounge. Building a custom dining area with booth seating was a clever way to save space. The booth is built into the dividing wall, nestled between the support beams. The same is true for the built-in storage cabinet. It utilizes a space between the support pillars that would otherwise have been wasted.
The small details are as significant as the larger ones in this design. The built-in storage and bar cabinetry are all finished with brass handle pulls, to match the light fixtures, faucets, and bar shelving. White marble counters for the bar, bathroom, and dining table bring a hint of Hollywood glamour. White brick appears in the fireplace and back bar. To keep the space feeling as lofty as possible, the exposed ceilings are painted black with segments of drop ceilings accented by a wide wood molding, a nod to the appearance of exposed beams. Every detail is thoughtfully chosen right down from the cable railing on the staircase to the wood paneling behind the booth, and wrapping the bar.
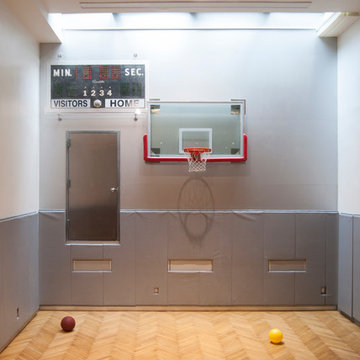
The duo's primary consideration during the design phase was to create a fully-functioning family home. "We are always thinking about our kids", Novogratz explains. "They needed a place to run around in the city, so putting the gym in was a pretty obvious solution. It may be out of the ordinary, but it is better than having your children skateboarding through the kitchen!"
The couple's oldest son, Wolfgang, is a champion basketball player. While the court provides him with a place to hone his skills, it doubles as an entertaining space. "We knew we needed to use the space efficiently so it could work for everything", says the designer. From watching movies on a retractable screen, to hosting a 40-guest Thanksgiving dinner, the gym has proved itself as a good move. It has even been a haunted house!
Adrienne DeRosa Photography
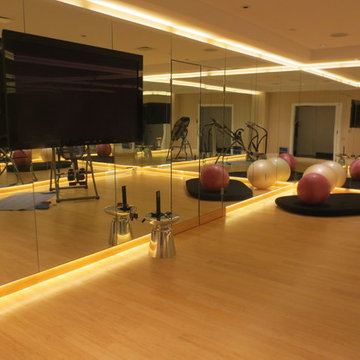
Completed...
Mid-sized contemporary multipurpose gym in Philadelphia with beige walls and bamboo floors.
Mid-sized contemporary multipurpose gym in Philadelphia with beige walls and bamboo floors.
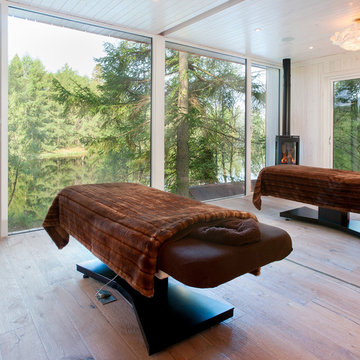
Ben Barden
Mid-sized contemporary home gym in Other with light hardwood floors and brown floor.
Mid-sized contemporary home gym in Other with light hardwood floors and brown floor.
Contemporary Home Gym Design Ideas
1
