All Ceiling Designs Contemporary Home Gym Design Ideas
Refine by:
Budget
Sort by:Popular Today
1 - 20 of 93 photos

Home Sports Court with four expansive roll-up doors.
This is an example of an expansive contemporary indoor sport court in Dallas with grey walls, multi-coloured floor and vaulted.
This is an example of an expansive contemporary indoor sport court in Dallas with grey walls, multi-coloured floor and vaulted.

Custom home gym with space for multi-use & activities.
Design ideas for a contemporary multipurpose gym in Chicago with beige walls, vinyl floors and exposed beam.
Design ideas for a contemporary multipurpose gym in Chicago with beige walls, vinyl floors and exposed beam.

Below Buchanan is a basement renovation that feels as light and welcoming as one of our outdoor living spaces. The project is full of unique details, custom woodworking, built-in storage, and gorgeous fixtures. Custom carpentry is everywhere, from the built-in storage cabinets and molding to the private booth, the bar cabinetry, and the fireplace lounge.
Creating this bright, airy atmosphere was no small challenge, considering the lack of natural light and spatial restrictions. A color pallet of white opened up the space with wood, leather, and brass accents bringing warmth and balance. The finished basement features three primary spaces: the bar and lounge, a home gym, and a bathroom, as well as additional storage space. As seen in the before image, a double row of support pillars runs through the center of the space dictating the long, narrow design of the bar and lounge. Building a custom dining area with booth seating was a clever way to save space. The booth is built into the dividing wall, nestled between the support beams. The same is true for the built-in storage cabinet. It utilizes a space between the support pillars that would otherwise have been wasted.
The small details are as significant as the larger ones in this design. The built-in storage and bar cabinetry are all finished with brass handle pulls, to match the light fixtures, faucets, and bar shelving. White marble counters for the bar, bathroom, and dining table bring a hint of Hollywood glamour. White brick appears in the fireplace and back bar. To keep the space feeling as lofty as possible, the exposed ceilings are painted black with segments of drop ceilings accented by a wide wood molding, a nod to the appearance of exposed beams. Every detail is thoughtfully chosen right down from the cable railing on the staircase to the wood paneling behind the booth, and wrapping the bar.

This garage is transformed into a multi functional gym and utilities area.
The led profiles in the ceiling make this space really stand out and gives it that wow factor!
The mirrors on the wall are back lit in different shades of white, colour changing and dimmable. Colour changing for a fun effect and stylish when lit in a warm white.
It is key to add lighting into the space with the correct shade of white so the different lighting fixtures compliment each other.
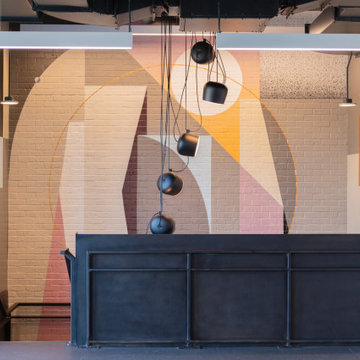
Colorful mural in this large home gym.
This is an example of a large contemporary multipurpose gym in New York with multi-coloured walls, black floor and exposed beam.
This is an example of a large contemporary multipurpose gym in New York with multi-coloured walls, black floor and exposed beam.
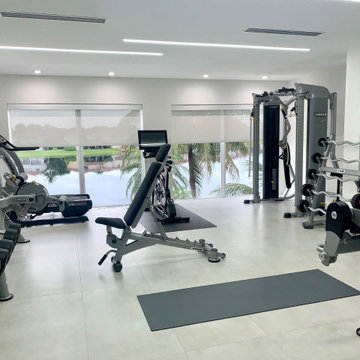
An immaculate ceiling is possible with invisible speakers and Aivicom's led tracks
Inspiration for a mid-sized contemporary indoor sport court in Miami with white walls, ceramic floors, grey floor and timber.
Inspiration for a mid-sized contemporary indoor sport court in Miami with white walls, ceramic floors, grey floor and timber.
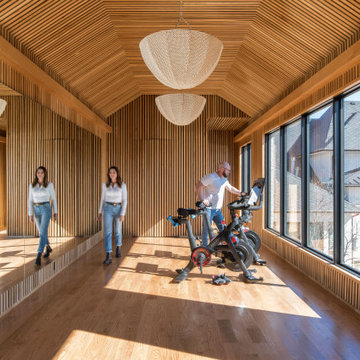
Meditation, dance room looking at hidden doors with a Red Bed healing space
Mid-sized contemporary home yoga studio in Dallas with brown walls, light hardwood floors, brown floor and wood.
Mid-sized contemporary home yoga studio in Dallas with brown walls, light hardwood floors, brown floor and wood.

Design ideas for a large contemporary multipurpose gym in Phoenix with white walls, beige floor and vaulted.
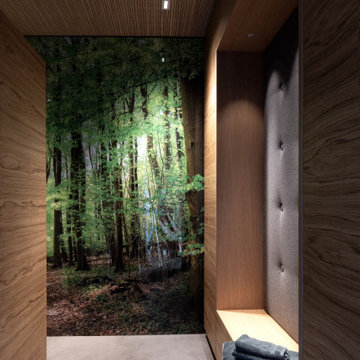
Wald, Ruhe, Gemütlichkeit. Lassen Sie uns in dieser Umkleide die Natur wahrnehmen und zur Ruhe kommen. Der raumhohe Glasdruck schafft Atmosphäre und gibt dem Vorraum zur Dusche ein Thema.

Photo of a large contemporary home yoga studio in London with beige walls, light hardwood floors, beige floor and recessed.
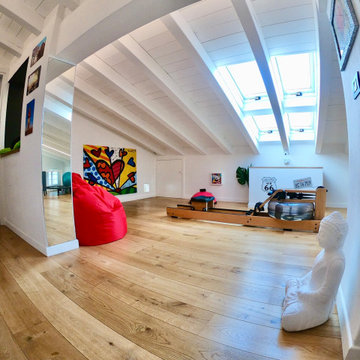
Design ideas for a small contemporary multipurpose gym with white walls, light hardwood floors and exposed beam.
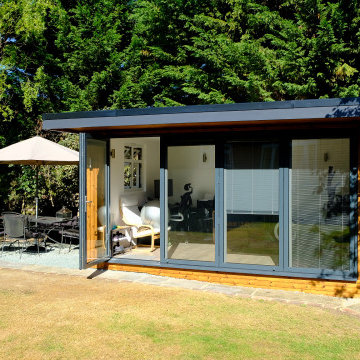
The client wanted a multifunctional garden room where they could have a Home office and small Gym and work out area, the Garden Room was south facing and they wanted built in blinds within the Bifold doors. We completed the garden room with our in house landscaping team and repurposed existing paving slabs to create a curved path and outside dining area.

Get pumped for your workout with your favorite songs, easily played overhead from your phone. Ready to watch a guided workout? That's easy too!
Mid-sized contemporary home gym in Philadelphia with grey walls, laminate floors, grey floor and exposed beam.
Mid-sized contemporary home gym in Philadelphia with grey walls, laminate floors, grey floor and exposed beam.

Custom designed and design build of indoor basket ball court, home gym and golf simulator.
Expansive contemporary indoor sport court in Boston with brown walls, light hardwood floors, brown floor and exposed beam.
Expansive contemporary indoor sport court in Boston with brown walls, light hardwood floors, brown floor and exposed beam.
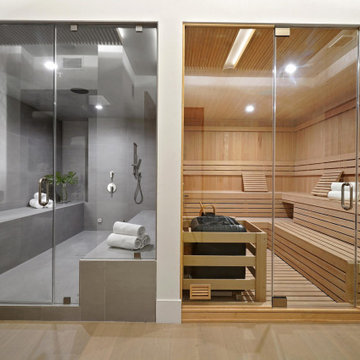
Luxury Bathroom complete with a double walk in Wet Sauna and Dry Sauna. Floor to ceiling glass walls extend the Home Gym Bathroom to feel the ultimate expansion of space.
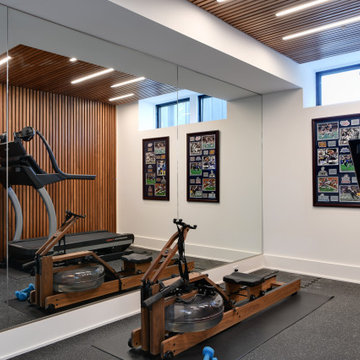
This modern custom home is a beautiful blend of thoughtful design and comfortable living. No detail was left untouched during the design and build process. Taking inspiration from the Pacific Northwest, this home in the Washington D.C suburbs features a black exterior with warm natural woods. The home combines natural elements with modern architecture and features clean lines, open floor plans with a focus on functional living.
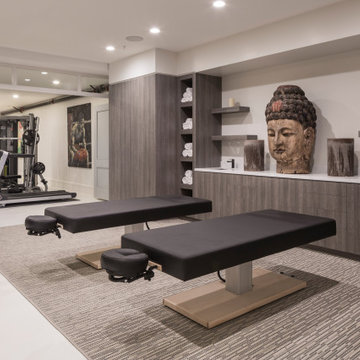
Design ideas for a large contemporary multipurpose gym in Los Angeles with grey floor, white walls, concrete floors and vaulted.
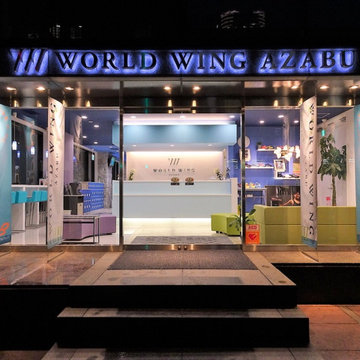
ファサードデザイン
Inspiration for an expansive contemporary home weight room in Tokyo with blue walls, ceramic floors, white floor and wallpaper.
Inspiration for an expansive contemporary home weight room in Tokyo with blue walls, ceramic floors, white floor and wallpaper.
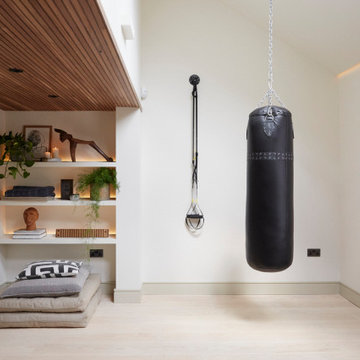
Inspiration for a large contemporary home yoga studio in London with beige walls, light hardwood floors, beige floor and recessed.
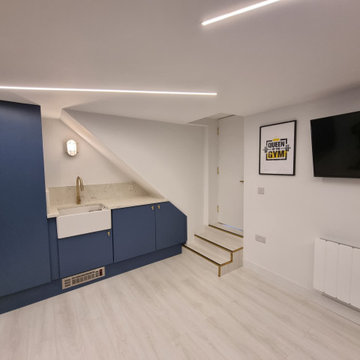
This kitchen unit contains a brass tap and brass water proof wall light and modern artwork with an inspiring quote "queen of the gym". The three steps leading up to the main house are covered with contemporary laminate flooring and the edges finished off with brass profiles.
All Ceiling Designs Contemporary Home Gym Design Ideas
1