Contemporary Home Gym Design Ideas with Beige Floor
Refine by:
Budget
Sort by:Popular Today
1 - 20 of 176 photos
Item 1 of 3
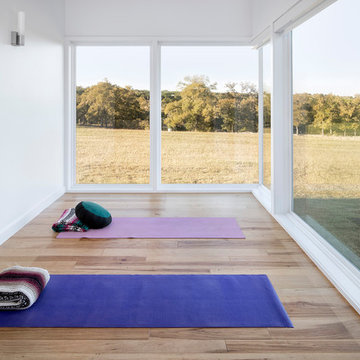
In the meditation room, floor-to-ceiling windows frame one of the clients’ favorite views toward a nearby hilltop, and the grassy landscape seems to flow right into the house.
Photo by Paul Finkel | Piston Design
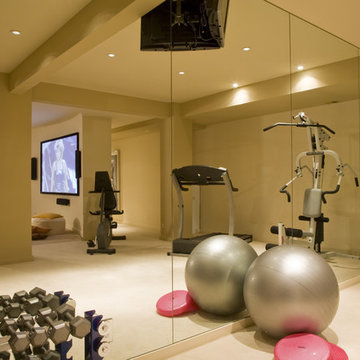
In this home, Georgetown architect Ernesto Santalla transformed a cavernous basement into a private paradise. Santalla went beyond merely renovating the dark, unfinished space; he developed a distinctive blueprint for how the new space would be used. He abandoned the multiple, framed-room approach usually used to carve up large basements and instead separated rooms with different color carpets and walls in shades of cream, beige and taupe; the patterned paint in reference to the paintings of famed Dutch artist Piet Mondrian.
Santalla used curves and angles to give the basement’s many areas distinctive character, while offering seamless movement from room to room. For instance, a curved wall serves as the backdrop for a large screen in the media area. This semicircle wall creates a hall behind it that provides passage for those walking from the music area to the fitness room without disturbing those enjoying a movie on the other side. The walls are adorned with original photographs from Santalla himself.
Mirrored walls set the scene for a home gym equipped with treadmill, cycle, weight lifting machine, and plenty of room for Pilates.
A black piano graces the wall in a foyer-like space around the corner from a narrow bar that is great for entertaining. There is a glass enclosed recording studio for the homeowner, a professional musician who plays guitar, piano and drums. The glass, floor-to-ceiling soundproof walls allow Jan to ignore or participate in activity taking place outside of the room.
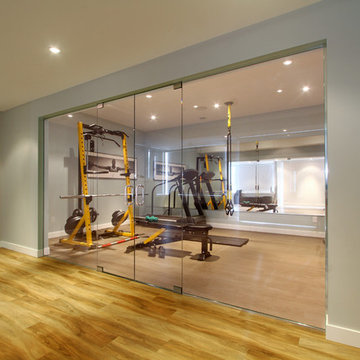
Ed Ellis Photography
Photo of a mid-sized contemporary home weight room in Edmonton with grey walls, cork floors and beige floor.
Photo of a mid-sized contemporary home weight room in Edmonton with grey walls, cork floors and beige floor.

A brownstone cellar revitalized with custom built ins throughout for tv lounging, plenty of play space, and a fitness center.
Mid-sized contemporary home gym in Austin with white walls, porcelain floors and beige floor.
Mid-sized contemporary home gym in Austin with white walls, porcelain floors and beige floor.
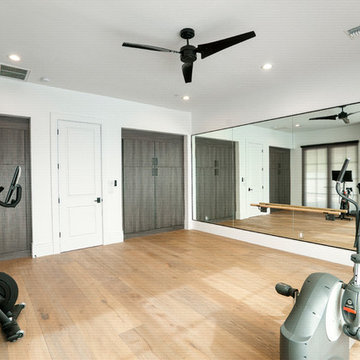
Photo of a large contemporary multipurpose gym in Phoenix with white walls, light hardwood floors and beige floor.
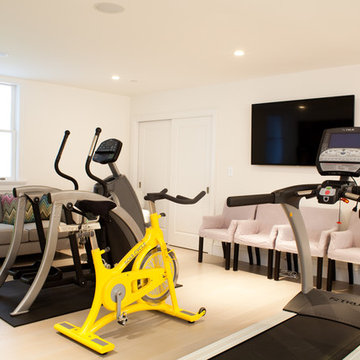
by RIAZ TAPLIN
Photo of a contemporary multipurpose gym in Other with white walls and beige floor.
Photo of a contemporary multipurpose gym in Other with white walls and beige floor.
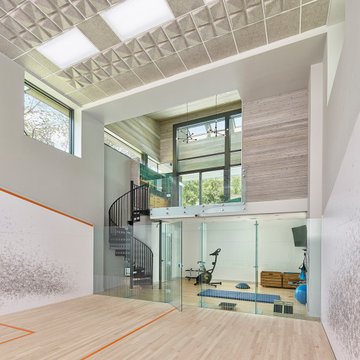
Views of trees and sky from the submerged squash court allow it to remain connected to the outdoors. Felt ceiling tiles reduce reverberation and echo.
Photo: Jeffrey Totaro
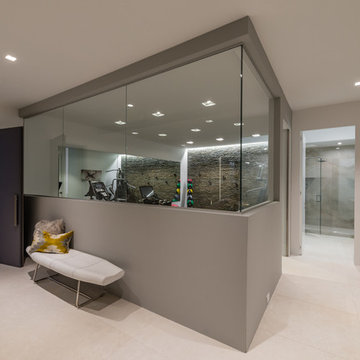
Design ideas for an expansive contemporary home weight room in New York with beige walls and beige floor.
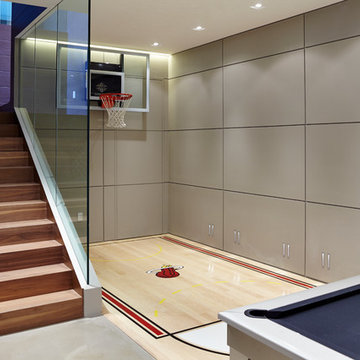
Photography by Moris Moreno
Contemporary indoor sport court in Miami with grey walls, light hardwood floors and beige floor.
Contemporary indoor sport court in Miami with grey walls, light hardwood floors and beige floor.
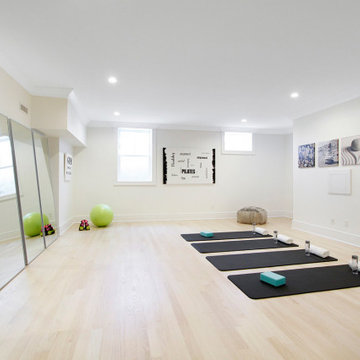
"Greenleaf" is a luxury, new construction home in Darien, CT.
Sophisticated furniture, artisan accessories and a combination of bold and neutral tones were used to create a lifestyle experience. Our staging highlights the beautiful architectural interior design done by Stephanie Rapp Interiors.
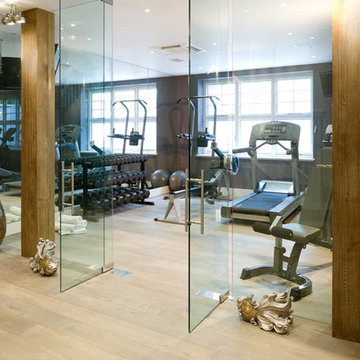
Sarel Johnson
Design ideas for a mid-sized contemporary home gym in Dublin with brown walls, light hardwood floors and beige floor.
Design ideas for a mid-sized contemporary home gym in Dublin with brown walls, light hardwood floors and beige floor.
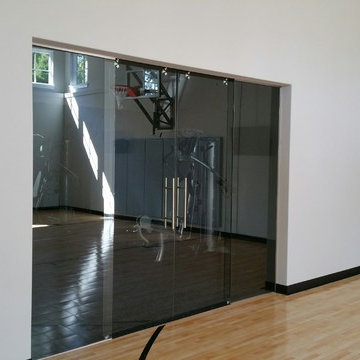
Photo of a mid-sized contemporary indoor sport court in Minneapolis with grey walls, light hardwood floors and beige floor.

Design ideas for a large contemporary multipurpose gym in Phoenix with white walls, beige floor and vaulted.

Architect: Teal Architecture
Builder: Nicholson Company
Interior Designer: D for Design
Photographer: Josh Bustos Photography
Design ideas for a large contemporary multipurpose gym in Orange County with white walls, medium hardwood floors and beige floor.
Design ideas for a large contemporary multipurpose gym in Orange County with white walls, medium hardwood floors and beige floor.
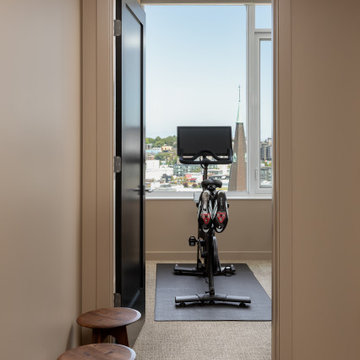
The guest room serves as a home gym too! What better way is there to work out at home, than the Pelaton with a view of the city in this spacious condominium! Belltown Design LLC, Luma Condominiums, High Rise Residential Building, Seattle, WA. Photography by Julie Mannell
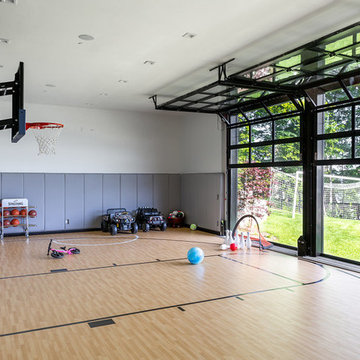
Photography: Reagen Taylor
This is an example of a contemporary indoor sport court in Chicago with white walls, light hardwood floors and beige floor.
This is an example of a contemporary indoor sport court in Chicago with white walls, light hardwood floors and beige floor.

Photo of a large contemporary home yoga studio in London with beige walls, light hardwood floors, beige floor and recessed.
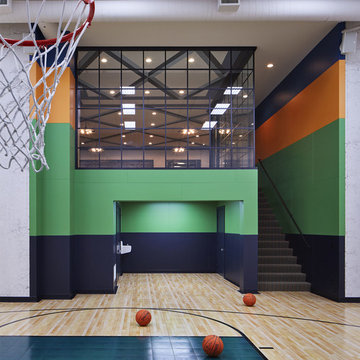
Photo of a contemporary indoor sport court in Minneapolis with multi-coloured walls, light hardwood floors and beige floor.
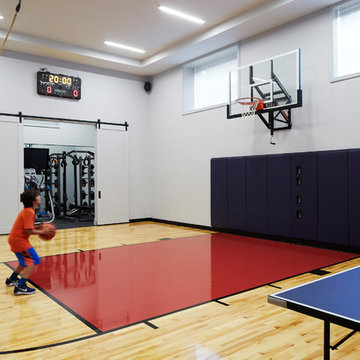
Warmly contemporary, airy, and above all welcoming, this single-family home in the heart of the city blends family-friendly living – and playing – space with rooms designed for large-scale entertaining. As at ease hosting a team’s worth of basketball-dribbling youngsters as it is gathering hundreds of philanthropy-minded guests for worthy causes, it transitions between the two without care or concern. An open floor plan is thoughtfully segmented by custom millwork designed to define spaces, provide storage, and cozy large expanses of space. Sleek, yet never cold, its gallery-like ambiance accommodates an art collection that ranges from the ethnic and organic to the textural, streamlined furniture silhouettes, quietly dynamic fabrics, and an arms-wide-open policy toward the two young boys who call this house home. Of course, like any family home, the kitchen is its heart. Here, linear forms – think wall upon wall of concealed cabinets, hugely paned windows, and an elongated island that seats eight even as it provides generous prep and serving space – define the ultimate in contemporary urban living.
Photo Credit: Werner Straube
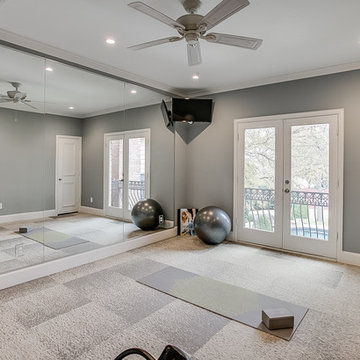
Quality Craftsman Inc is an award-winning Dallas remodeling contractor specializing in custom design work, new home construction, kitchen remodeling, bathroom remodeling, room additions and complete home renovations integrating contemporary stylings and features into existing homes in neighborhoods throughout North Dallas.
How can we help improve your living space?
Contemporary Home Gym Design Ideas with Beige Floor
1