All Wall Treatments Contemporary Kids' Room Design Ideas
Refine by:
Budget
Sort by:Popular Today
1 - 20 of 1,664 photos
Item 1 of 3

Perfect spacious bedroom for a young girl.
Lots of natural light.
Design ideas for a mid-sized contemporary kids' bedroom for kids 4-10 years old and girls in Geelong with white walls, medium hardwood floors, beige floor, wallpaper and wallpaper.
Design ideas for a mid-sized contemporary kids' bedroom for kids 4-10 years old and girls in Geelong with white walls, medium hardwood floors, beige floor, wallpaper and wallpaper.

Contemporary kids' room in Other with grey walls, carpet, grey floor and wallpaper for girls.

A fun corner of a attic playroom for crafting and drawing
Photo of a mid-sized contemporary kids' playroom for kids 4-10 years old and girls in Sydney with pink walls, carpet, beige floor, vaulted and wallpaper.
Photo of a mid-sized contemporary kids' playroom for kids 4-10 years old and girls in Sydney with pink walls, carpet, beige floor, vaulted and wallpaper.
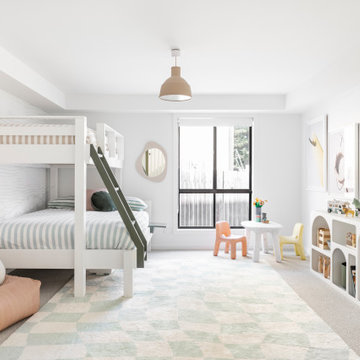
Design ideas for a contemporary kids' room in Wollongong with white walls, carpet, grey floor and wallpaper.

We turned a narrow Victorian into a family-friendly home.
CREDITS
Architecture: John Lum Architecture
Interior Design: Mansfield + O’Neil
Contractor: Christopher Gate Construction
Styling: Yedda Morrison
Photography: John Merkl
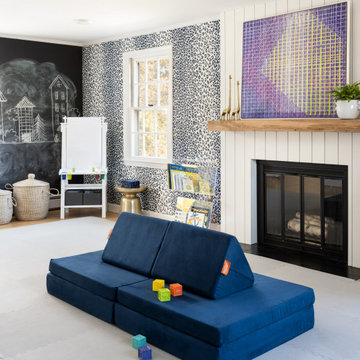
Contemporary gender-neutral kids' playroom in Providence with medium hardwood floors and wallpaper.
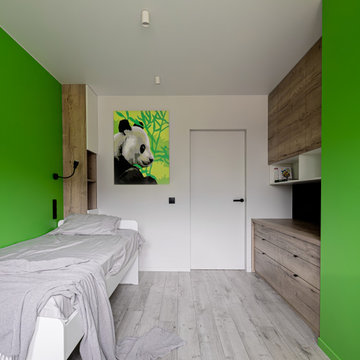
Small contemporary kids' bedroom in Other with green walls, laminate floors and grey floor for kids 4-10 years old and boys.
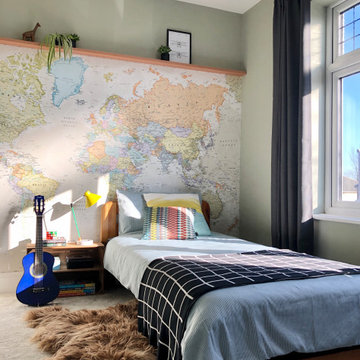
Inspiration for a contemporary kids' room for kids 4-10 years old in Other with wallpaper.
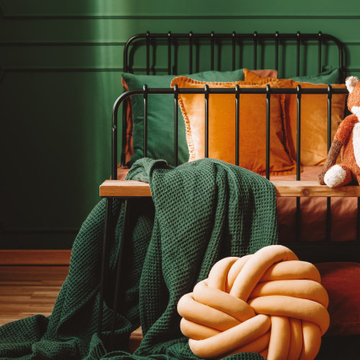
Kids room and study room design.
Large contemporary gender-neutral kids' bedroom in Portland with green walls, medium hardwood floors, multi-coloured floor and panelled walls for kids 4-10 years old.
Large contemporary gender-neutral kids' bedroom in Portland with green walls, medium hardwood floors, multi-coloured floor and panelled walls for kids 4-10 years old.
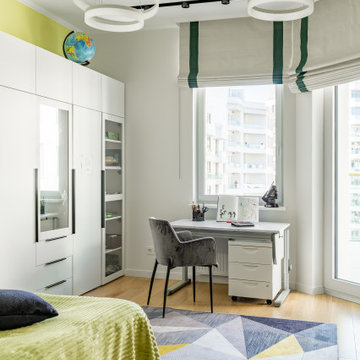
Детская комната в современном стиле
Photo of a mid-sized contemporary kids' room for kids 4-10 years old and boys in Saint Petersburg with medium hardwood floors and wallpaper.
Photo of a mid-sized contemporary kids' room for kids 4-10 years old and boys in Saint Petersburg with medium hardwood floors and wallpaper.
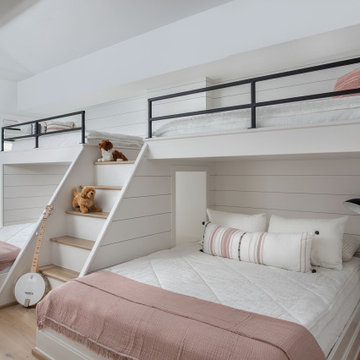
Photo of an expansive contemporary gender-neutral kids' bedroom in Houston with white walls, light hardwood floors, brown floor, vaulted and planked wall panelling.

В детской для двух девочек мы решили создать необычную кровать, отсылающую в цирковому шатру под открытым небом. Так появились обои с облаками и необычная форма изголовья для двух кроваток в виде шатра.

2 years after building their house, a young family needed some more space for needs of their growing children. The decision was made to renovate their unfinished basement to create a new space for both children and adults.
PLAYPOD
The most compelling feature upon entering the basement is the Playpod. The 100 sq.ft structure is both playful and practical. It functions as a hideaway for the family’s young children who use their imagination to transform the space into everything from an ice cream truck to a space ship. Storage is provided for toys and books, brining order to the chaos of everyday playing. The interior is lined with plywood to provide a warm but robust finish. In contrast, the exterior is clad with reclaimed pine floor boards left over from the original house. The black stained pine helps the Playpod stand out while simultaneously enabling the character of the aged wood to be revealed. The orange apertures create ‘moments’ for the children to peer out to the world while also enabling parents to keep an eye on the fun. The Playpod’s unique form and compact size is scaled for small children but is designed to stimulate big imagination. And putting the FUN in FUNctional.
PLANNING
The layout of the basement is organized to separate private and public areas from each other. The office/guest room is tucked away from the media room to offer a tranquil environment for visitors. The new four piece bathroom serves the entire basement but can be annexed off by a set of pocket doors to provide a private ensuite for guests.
The media room is open and bright making it inviting for the family to enjoy time together. Sitting adjacent to the Playpod, the media room provides a sophisticated place to entertain guests while the children can enjoy their own space close by. The laundry room and small home gym are situated in behind the stairs. They work symbiotically allowing the homeowners to put in a quick workout while waiting for the clothes to dry. After the workout gym towels can quickly be exchanged for fluffy new ones thanks to the ample storage solutions customized for the homeowners.
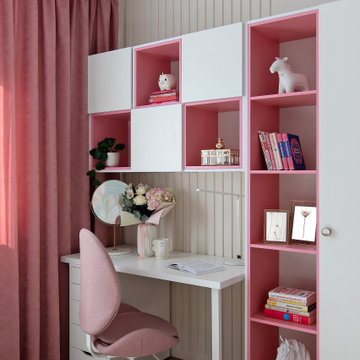
Design ideas for a mid-sized contemporary kids' study room for kids 4-10 years old and girls in Other with beige walls, laminate floors, beige floor and panelled walls.

Photo of a contemporary gender-neutral kids' playroom in Moscow with blue walls, painted wood floors, white floor, timber and wood walls.
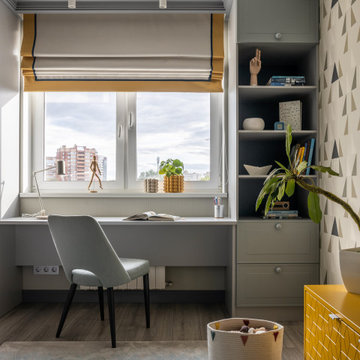
Photo of a mid-sized contemporary kids' study room for kids 4-10 years old in Other with beige walls, laminate floors, beige floor and wallpaper.
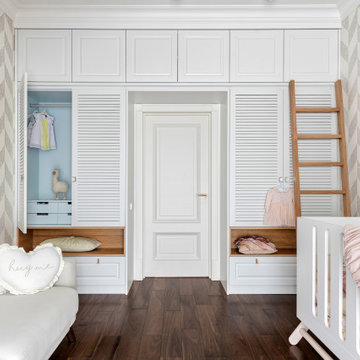
Группа шкафов в детской . Доступ к верхним антресолям осуществляется за счет лестницы из массива дуба . Деталь скрытая от случайного взгляда гостей - нежно-голубая внутренность шкафа .
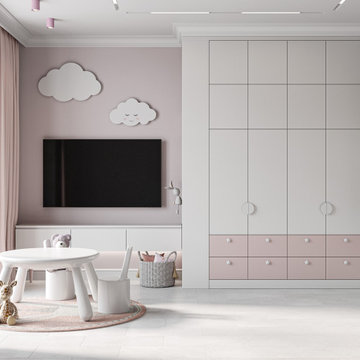
This is an example of a mid-sized contemporary kids' playroom for kids 4-10 years old in Saint Petersburg with pink walls and wallpaper.
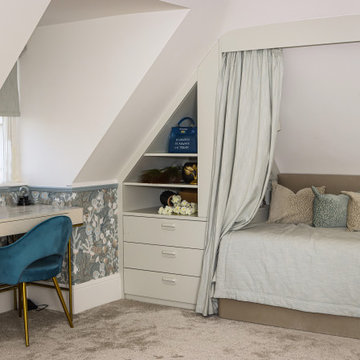
Our goal was to convert a loft space into 2 bedrooms for teenage girls.
What we have accomplished:
- created new layout by dividing the space into two well proportioned bedrooms with en-suites;
- proposed a colour-scheme for each room considering all requirements of our young clients;
- managed construction process;
- designed bespoke wardrobes, shelving units and beds;
- sourced and procured all furniture and accessories to complete the design concept.

Детская комната в голубых оттенках, настенным декором и потолочным бра в виде облаков
Photo of a mid-sized contemporary kids' room for kids 4-10 years old and girls in Saint Petersburg with white walls, medium hardwood floors, brown floor, wood and wood walls.
Photo of a mid-sized contemporary kids' room for kids 4-10 years old and girls in Saint Petersburg with white walls, medium hardwood floors, brown floor, wood and wood walls.
All Wall Treatments Contemporary Kids' Room Design Ideas
1