Contemporary Kids' Room Design Ideas with Beige Walls
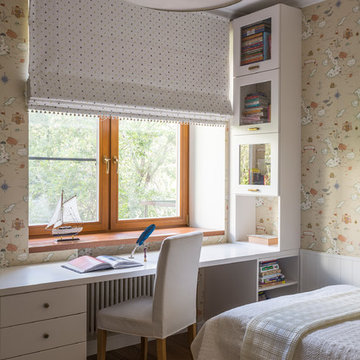
Евгений Кулибаба
This is an example of a contemporary kids' study room for girls in Moscow with beige walls, dark hardwood floors and brown floor.
This is an example of a contemporary kids' study room for girls in Moscow with beige walls, dark hardwood floors and brown floor.
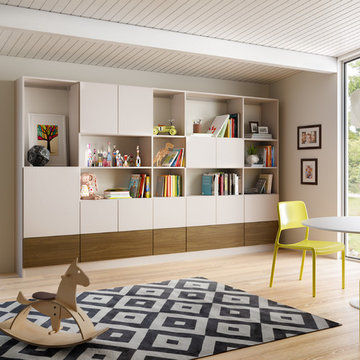
This is an example of a large contemporary gender-neutral kids' room in Miami with medium hardwood floors, beige walls and beige floor.
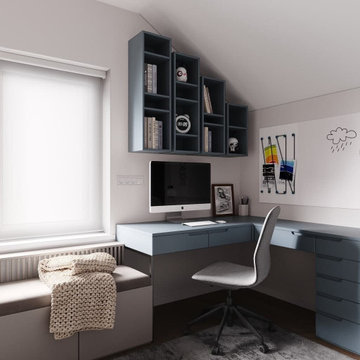
Design ideas for a small contemporary kids' playroom for kids 4-10 years old and boys in Other with beige walls and grey floor.
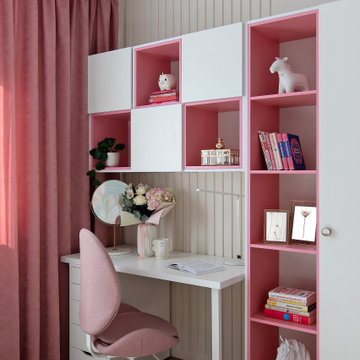
Design ideas for a mid-sized contemporary kids' study room for kids 4-10 years old and girls in Other with beige walls, laminate floors, beige floor and panelled walls.
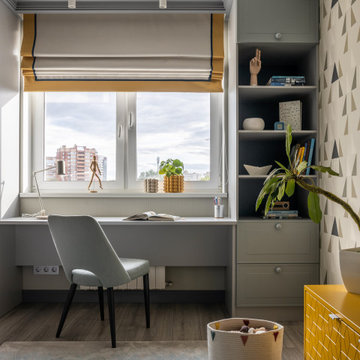
Photo of a mid-sized contemporary kids' study room for kids 4-10 years old in Other with beige walls, laminate floors, beige floor and wallpaper.
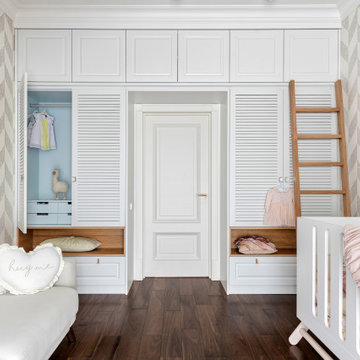
Группа шкафов в детской . Доступ к верхним антресолям осуществляется за счет лестницы из массива дуба . Деталь скрытая от случайного взгляда гостей - нежно-голубая внутренность шкафа .
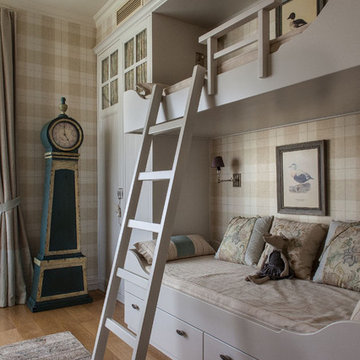
фотограф Кирилл Овчинников
Photo of a contemporary kids' bedroom for boys in Moscow with medium hardwood floors and beige walls.
Photo of a contemporary kids' bedroom for boys in Moscow with medium hardwood floors and beige walls.
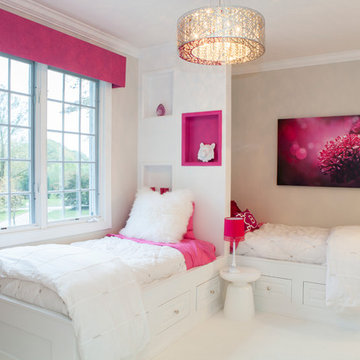
A creative way to share a bedroom when using this custom "built-in" wall and bed design. Offering a "privacy" wall with storage above and below.
Crown molding wraps around the room and seamlessly encloses the added privacy wall.
A wonderful layout that is practical and smart.
This home was featured in Philadelphia Magazine August 2014 issue to showcase its beauty and excellence.
RUDLOFF Custom Builders, is a residential construction company that connects with clients early in the design phase to ensure every detail of your project is captured just as you imagined. RUDLOFF Custom Builders will create the project of your dreams that is executed by on-site project managers and skilled craftsman, while creating lifetime client relationships that are build on trust and integrity.
We are a full service, certified remodeling company that covers all of the Philadelphia suburban area including West Chester, Gladwynne, Malvern, Wayne, Haverford and more.
As a 6 time Best of Houzz winner, we look forward to working with you on your next project.
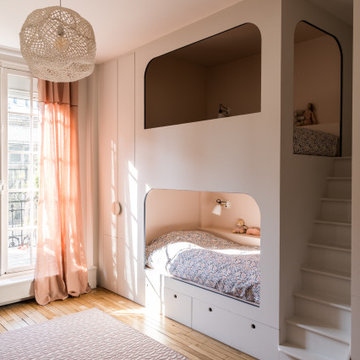
This is an example of a contemporary kids' room for girls in Paris with beige walls, medium hardwood floors and brown floor.
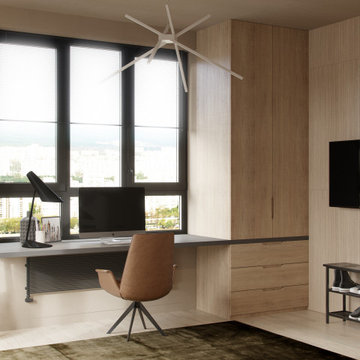
Photo of a mid-sized contemporary kids' room for boys in Other with beige walls, light hardwood floors and beige floor.
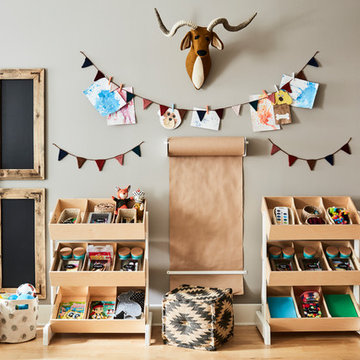
When we imagine the homes of our favorite actors, we often think of picturesque kitchens, artwork hanging on the walls, luxurious furniture, and pristine conditions 24/7. But for celebrities with children, sometimes that last one isn’t always accurate! Kids will be kids – which means there may be messy bedrooms, toys strewn across their play area, and maybe even some crayon marks or finger-paints on walls or floors.
Lucy Liu recently partnered with One Kings Lane and Paintzen to redesign her son Rockwell’s playroom in their Manhattan apartment for that reason. Previously, Lucy had decided not to focus too much on the layout or color of the space – it was simply a room to hold all of Rockwell’s toys. There wasn’t much of a design element to it and very little storage.
Lucy was ready to change that – and transform the room into something more sophisticated and tranquil for both Rockwell and for guests (especially those with kids!). And to really bring that transformation to life, one of the things that needed to change was the lack of color and texture on the walls.
When selecting the color palette, Lucy and One Kings Lane designer Nicole Fisher decided on a more neutral, contemporary style. They chose to avoid the primary colors, which are too often utilized in children’s rooms and playrooms.
Instead, they chose to have Paintzen paint the walls in a cozy gray with warm beige undertones. (Try PPG ‘Slate Pebble’ for a similar look!) It created a perfect backdrop for the decor selected for the room, which included a tepee for Rockwell, some Tribal-inspired artwork, Moroccan woven baskets, and some framed artwork.
To add texture to the space, Paintzen also installed wallpaper on two of the walls. The wallpaper pattern involved muted blues and grays to add subtle color and a slight contrast to the rest of the walls. Take a closer look at this smartly designed space, featuring a beautiful neutral color palette and lots of exciting textures!
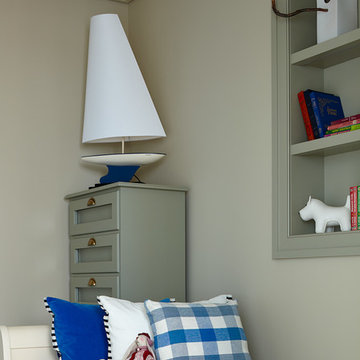
фото Сергей Ананьев
This is an example of a contemporary kids' bedroom in Moscow with beige walls.
This is an example of a contemporary kids' bedroom in Moscow with beige walls.
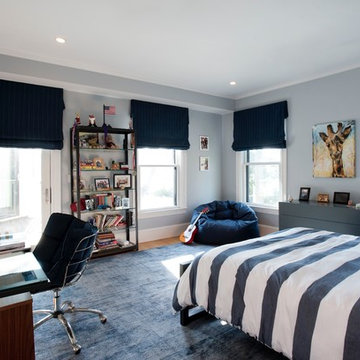
Shelly Harrison Photography
Design ideas for a contemporary kids' room for boys in Boston with beige walls, light hardwood floors and beige floor.
Design ideas for a contemporary kids' room for boys in Boston with beige walls, light hardwood floors and beige floor.
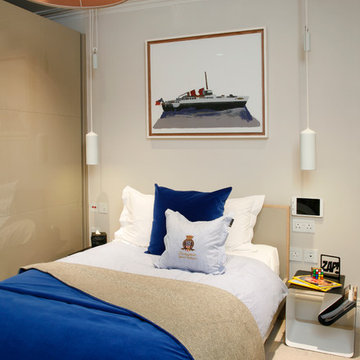
Alison Hammond Photography
Mid-sized contemporary kids' room in London with beige walls for boys.
Mid-sized contemporary kids' room in London with beige walls for boys.
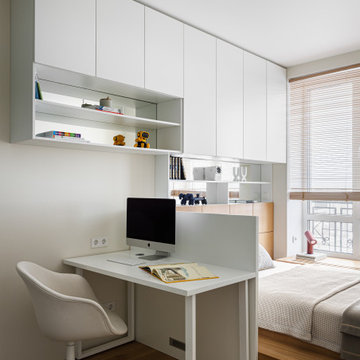
Ширина детской действительно всего 2.2 метра, а площадь 10 м², но посмотрите, что у нас получилась. Тут есть все: большая кровать, шкаф, рабочий стол, место для хранения книжек и игрушек.
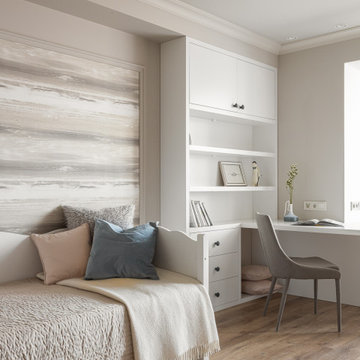
Детская комната. Мебель, светлая, выполнена по эскизам дизайнера. Стул, La Forma. Обои, KT Exclusive. Покрывало, ИКЕА.
Design ideas for a mid-sized contemporary kids' room for girls in Other with beige walls, medium hardwood floors, brown floor and wallpaper.
Design ideas for a mid-sized contemporary kids' room for girls in Other with beige walls, medium hardwood floors, brown floor and wallpaper.
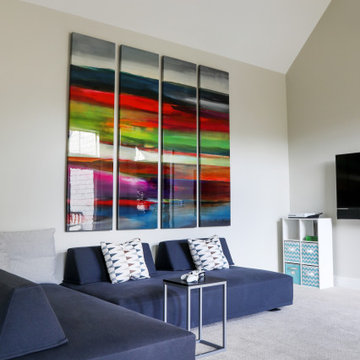
LOWELL CUSTOM HOMES, LAKE GENEVA, WI. Childrens game room off of upper level bedrooms for entertaining friends. Artistic and handcrafted elements are showcased throughout the detailed finishes and furnishings.
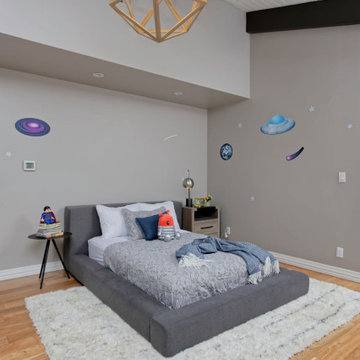
This home features a farmhouse aesthetic with contemporary touches like metal accents and colorful art. Designed by our Denver studio.
---
Project designed by Denver, Colorado interior designer Margarita Bravo. She serves Denver as well as surrounding areas such as Cherry Hills Village, Englewood, Greenwood Village, and Bow Mar.
For more about MARGARITA BRAVO, click here: https://www.margaritabravo.com/
To learn more about this project, click here:
https://www.margaritabravo.com/portfolio/contemporary-farmhouse-denver/
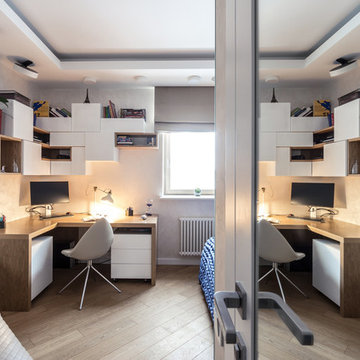
В минимальном пространстве 20 кв.м. организованы спальня, собственная ванная комната и гардеробная. Всё это спроектировано для девушки подростка. Для удобства в комнате убран острый угол и спрятан за зеркалом. В ход в гардеробную так же оформлен зеркалами, что визуально увеличивает пространство спальни.В потолок выведены аудио-колонки, а по всей его центральной части расположился натяжной потолок с огромным множеством мельчайших светодиодов. В темно время суток создается впечатление звездного неба над головой, что в свою очередь стирает пространство потолка, делая его безграничным. Звездное небо можно включать и выключать по желанию. В межкомнатных дверях так же использованы зеркала, чтобы молодая хозяйка спальни всегда могла любоваться своим отражением. Рабочий стол и полки выполнены на заказ по индивидуальным чертежам (автор: Екатерина Матвеева). Римские шторы на электроприводе. В спальню выведена скрытая бесшумная система вентиляции, которая работает по всей квартире, фильтруя воздух и поддерживая его заданную температуру. Напольное покрытие выполнено из натурального дерева, а рабочее пространство из натурального шпона. В ванной комнате унитаз и биде подвесные, что дало возможность организовать дополнительную полочку. А над ней повесить шкаф без ущерба пространству. Ванная находится так же у небольшой инсталляции с полочкой, в которой спрятаны коммуникации. Чтобы увеличить минимальное пространство ванной комнаты, а это всего 2,8 кв.м., активно используются зеркала, а фаска предает зеркалам особую геометрию и шарм. Над умывальником спрятана подсветка, прикрытая дополнительным зеркалом. Это сделано для того, чтобы не загромождать малое пространство лишними деталями, оставляя акцент только на главном, на умывальнике и ванной. Пол и одна стена выполнены из мозаики глубокого синего цвета, чтобы предать пространству ванной контраст и визуально ее расширить. Овальная ванна особо выделяется на фоне лазурной мозаики. Доступ к коммуникациям производится из соседней гардеробной. Автор: Екатерина Матвеева
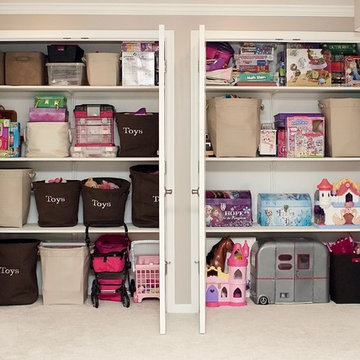
This is an example of a large contemporary gender-neutral kids' playroom for kids 4-10 years old in Philadelphia with beige walls, carpet and beige floor.
Contemporary Kids' Room Design Ideas with Beige Walls
1