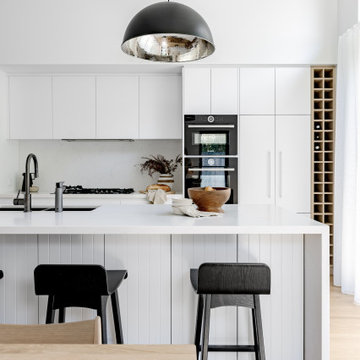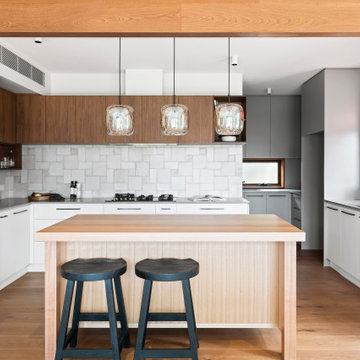Contemporary Kitchen Design Ideas
Refine by:
Budget
Sort by:Popular Today
21 - 40 of 102,688 photos
Item 1 of 3

Warm earthy tones, organic mixed coloured Fibonacci stone benchtop and beige mosaic splashback tile from Academy tiles compliment the feature timber surrounds of this family kitchen.

Large contemporary l-shaped open plan kitchen in Newcastle - Maitland with an undermount sink, flat-panel cabinets, white cabinets, grey splashback, mosaic tile splashback, stainless steel appliances, with island and white benchtop.

Large contemporary l-shaped eat-in kitchen in Sydney with a drop-in sink, dark wood cabinets, limestone benchtops, with island and grey floor.

You enter the property from the high side through a contemporary iron gate to access a large double garage with internal access. A natural stone blade leads to our signature, individually designed timber entry door.
The top-floor entry flows into a spacious open-plan living, dining, kitchen area drenched in natural light and ample glazing captures the breathtaking views over middle harbour. The open-plan living area features a high curved ceiling which exaggerates the space and creates a unique and striking frame to the vista.
With stone that cascades to the floor, the island bench is a dramatic focal point of the kitchen. Designed for entertaining and positioned to capture the vista. Custom designed dark timber joinery brings out the warmth in the stone bench.
Also on this level, a dramatic powder room with a teal and navy blue colour palette, a butler’s pantry, a modernized formal dining space, a large outdoor balcony, a cozy sitting nook with custom joinery specifically designed to house the client’s vinyl record player.
This split-level home cascades down the site following the contours of the land. As we step down from the living area, the internal staircase with double heigh ceilings, pendant lighting and timber slats which create an impressive backdrop for the dining area.
On the next level, we come to a home office/entertainment room. Double height ceilings and exotic wallpaper make this space intensely more interesting than your average home office! Floor-to-ceiling glazing captures an outdoor tropical oasis, adding to the wow factor.
The following floor includes guest bedrooms with ensuites, a laundry and the master bedroom with a generous balcony and an ensuite that presents a large bath beside a picture window allowing you to capture the westerly sunset views from the tub. The ground floor to this split-level home features a rumpus room which flows out onto the rear garden.

Three small rooms were demolished to enable a new kitchen and open plan living space to be designed. The kitchen has a drop-down ceiling to delineate the space. A window became french doors to the garden. The former kitchen was re-designed as a mudroom. The laundry had new cabinetry. New flooring throughout. A linen cupboard was opened to become a study nook with dramatic wallpaper. Custom ottoman were designed and upholstered for the drop-down dining and study nook. A family of five now has a fantastically functional open plan kitchen/living space, family study area, and a mudroom for wet weather gear and lots of storage.

CURVES & TEXTURE
- Custom designed & manufactured cabinetry in 'matte black' polyurethane
- Large custom curved cabinetry
- Feature vertical slates around the island
- Curved timber grain floating shelf with recessed LED strip lighting
- Large bifold appliance cabinet with timber grain internals
- 20mm thick Caesarstone 'Jet Black' benchtop
- Feature textured matte black splashback tile
- Lo & Co matte black hardware
- Blum hardware
Sheree Bounassif, Kitchens by Emanuel

Blue-green and white kitchen with timber details. recessed pull handles and kickers in contrasting colours.
Design ideas for a mid-sized contemporary u-shaped open plan kitchen in Melbourne with an undermount sink, flat-panel cabinets, blue cabinets, solid surface benchtops, grey splashback, ceramic splashback, black appliances, medium hardwood floors, with island, beige floor and white benchtop.
Design ideas for a mid-sized contemporary u-shaped open plan kitchen in Melbourne with an undermount sink, flat-panel cabinets, blue cabinets, solid surface benchtops, grey splashback, ceramic splashback, black appliances, medium hardwood floors, with island, beige floor and white benchtop.

These clients have a stunning view of the Story Bridge from their Spring Hill Apartment. We designed the kitchen and living space to maximise the view and create an open floorplan.

Photo of a mid-sized contemporary single-wall open plan kitchen in Wollongong with an undermount sink, grey cabinets, solid surface benchtops, grey splashback, porcelain splashback, black appliances, light hardwood floors, with island and white benchtop.

Photo of a large contemporary kitchen in Sydney with a double-bowl sink, green cabinets, quartz benchtops, white splashback, engineered quartz splashback, stainless steel appliances, light hardwood floors, with island, brown floor and white benchtop.

A ribbed and curved soft green kitchen island.
Photo of a mid-sized contemporary galley eat-in kitchen in Sydney with an undermount sink, shaker cabinets, green cabinets, marble benchtops, grey splashback, marble splashback, stainless steel appliances, light hardwood floors, with island, brown floor, grey benchtop and recessed.
Photo of a mid-sized contemporary galley eat-in kitchen in Sydney with an undermount sink, shaker cabinets, green cabinets, marble benchtops, grey splashback, marble splashback, stainless steel appliances, light hardwood floors, with island, brown floor, grey benchtop and recessed.

Built by Pettit & Sevitt in the 1970s, this architecturally designed split-level home needed a refresh.
Studio Black Interiors worked with builders, REP building, to transform the interior of this home with the aim of creating a space that was light filled and open plan with a seamless connection to the outdoors. The client’s love of rich navy was incorporated into all the joinery.
Fifty years on, it is joyous to view this home which has grown into its bushland suburb and become almost organic in referencing the surrounding landscape.
Renovation by REP Building. Photography by Hcreations.

This is an example of a small contemporary u-shaped open plan kitchen in Sydney with a drop-in sink, flat-panel cabinets, white cabinets, metallic splashback, mirror splashback, black appliances, light hardwood floors, a peninsula and beige benchtop.

A bold and contemporary kitchen with extension of cabinetry into the living area creates a seemless look for this high end inner city apartment.
This is an example of a large contemporary galley open plan kitchen in Brisbane with an undermount sink, black cabinets, quartz benchtops, white splashback, engineered quartz splashback, black appliances, ceramic floors, with island, brown floor and white benchtop.
This is an example of a large contemporary galley open plan kitchen in Brisbane with an undermount sink, black cabinets, quartz benchtops, white splashback, engineered quartz splashback, black appliances, ceramic floors, with island, brown floor and white benchtop.

View of kitchen from open plan dining/ living area.
Mid-sized contemporary open plan kitchen in Other with a farmhouse sink, green cabinets, white splashback, ceramic splashback, black appliances, medium hardwood floors, with island and white benchtop.
Mid-sized contemporary open plan kitchen in Other with a farmhouse sink, green cabinets, white splashback, ceramic splashback, black appliances, medium hardwood floors, with island and white benchtop.

The brief was to restore the home to its former glory whilst accommodating existing cherished furnishings, to include the Chesterfield sofa, coffee table, dining table & chairs, Persian rug & hall runners. To make the quirky furnishings work with the Victorian restoration I balanced bold colours & textures with more traditional flooring & timber veneer colours throughout the home. The kitchen pendant light is a custom designed piece in collaboration with Magins Lighting. The orange splash back tiles (hand made through DeLorenzo Tiles) compliment the dining & lounge floor rugs & balance the room. The blue grout - the icing on the eclectic cake!

A secret door leads to a laundry and powder room under the stair
Design ideas for a mid-sized contemporary u-shaped open plan kitchen in Melbourne with an undermount sink, flat-panel cabinets, blue cabinets, solid surface benchtops, grey splashback, ceramic splashback, black appliances, medium hardwood floors, with island, beige floor and white benchtop.
Design ideas for a mid-sized contemporary u-shaped open plan kitchen in Melbourne with an undermount sink, flat-panel cabinets, blue cabinets, solid surface benchtops, grey splashback, ceramic splashback, black appliances, medium hardwood floors, with island, beige floor and white benchtop.

This is an example of a mid-sized contemporary kitchen in Newcastle - Maitland with with island.

This is an example of a large contemporary kitchen pantry in Melbourne with flat-panel cabinets, marble benchtops, medium hardwood floors and with island.
Contemporary Kitchen Design Ideas
2
