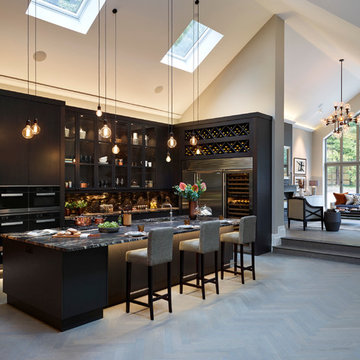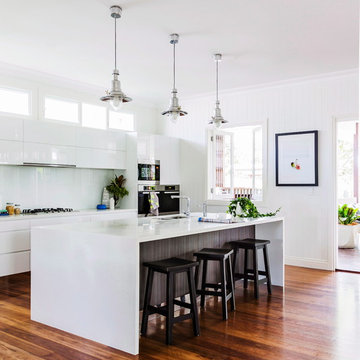Contemporary Kitchen Design Ideas
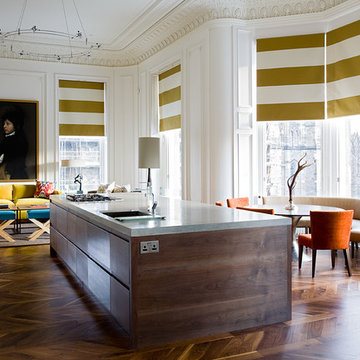
Contemporary single-wall open plan kitchen in Edinburgh with an undermount sink, dark hardwood floors and with island.
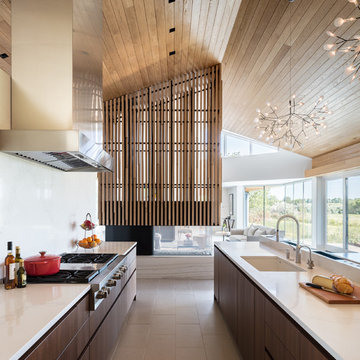
Contemporary and Eclectic Kitchen with Wooden Ceiling and Moooi Lighting, Photo by David Lauer Photography
Inspiration for a large contemporary u-shaped eat-in kitchen in Other with flat-panel cabinets, dark wood cabinets, marble benchtops, white splashback, marble splashback, stainless steel appliances, with island, an undermount sink and beige floor.
Inspiration for a large contemporary u-shaped eat-in kitchen in Other with flat-panel cabinets, dark wood cabinets, marble benchtops, white splashback, marble splashback, stainless steel appliances, with island, an undermount sink and beige floor.
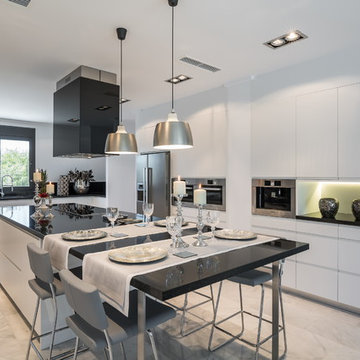
El negro, el blanco seda y el metal son la paleta inicial predominante para decorar la cocina.
FOTO: Germán Cabo (germancabo.com)
Photo of a large contemporary u-shaped eat-in kitchen in Madrid with flat-panel cabinets, white cabinets, stainless steel appliances, with island and solid surface benchtops.
Photo of a large contemporary u-shaped eat-in kitchen in Madrid with flat-panel cabinets, white cabinets, stainless steel appliances, with island and solid surface benchtops.
Find the right local pro for your project
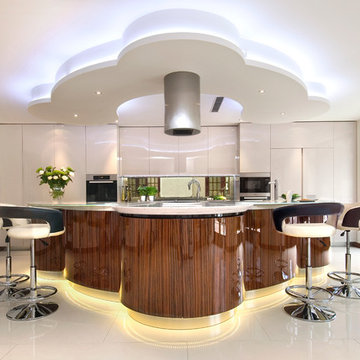
Expansive contemporary u-shaped eat-in kitchen in London with flat-panel cabinets, medium wood cabinets, solid surface benchtops, metallic splashback, glass sheet splashback, stainless steel appliances, porcelain floors and with island.
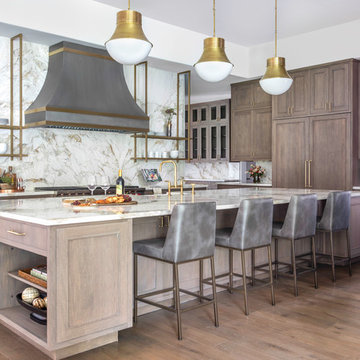
Photo of an expansive contemporary kitchen in Houston with a farmhouse sink, recessed-panel cabinets, quartzite benchtops, multi-coloured splashback, stainless steel appliances, medium hardwood floors, with island, multi-coloured benchtop, medium wood cabinets and stone slab splashback.
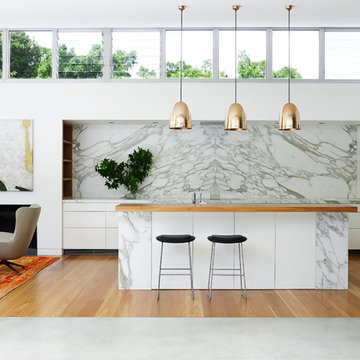
Anson Smart
Expansive contemporary open plan kitchen in Sydney with flat-panel cabinets, white cabinets, marble benchtops, with island, white splashback and panelled appliances.
Expansive contemporary open plan kitchen in Sydney with flat-panel cabinets, white cabinets, marble benchtops, with island, white splashback and panelled appliances.
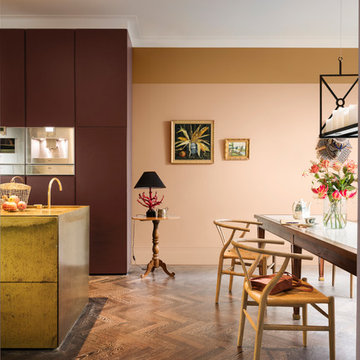
Create a luxurious and comforting place to dine with golden hues and Dulux colour of the year Heart Wood
Design ideas for a contemporary kitchen in Berkshire.
Design ideas for a contemporary kitchen in Berkshire.
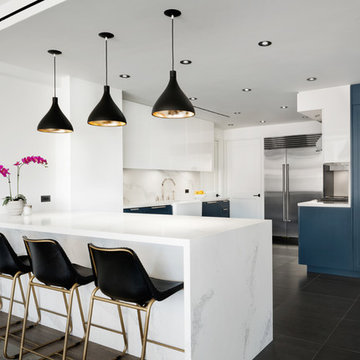
Across from Hudson River Park, the Classic 7 pre-war apartment had not renovated in over 50 years. The new owners, a young family with two kids, desired to open up the existing closed in spaces while keeping some of the original, classic pre-war details. Dark, dimly-lit corridors and clustered rooms that were a detriment to the brilliant natural light and expansive views the existing apartment inherently possessed, were demolished to create a new open plan for a more functional style of living. Custom charcoal stained white oak herringbone floors were laid throughout the space. The dark blue lacquered kitchen cabinets provide a sharp contrast to the otherwise neutral colored space. A wall unit in the same blue lacquer floats on the wall in the Den.
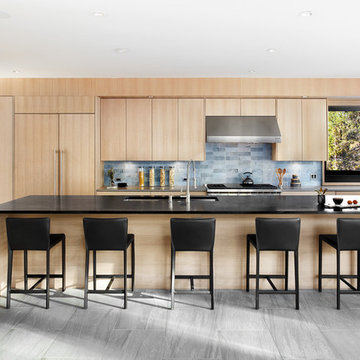
Lisa Petrole Photography
Photo of a contemporary galley open plan kitchen in San Francisco with an undermount sink, flat-panel cabinets, light wood cabinets, soapstone benchtops, blue splashback, stone tile splashback, panelled appliances, porcelain floors and with island.
Photo of a contemporary galley open plan kitchen in San Francisco with an undermount sink, flat-panel cabinets, light wood cabinets, soapstone benchtops, blue splashback, stone tile splashback, panelled appliances, porcelain floors and with island.
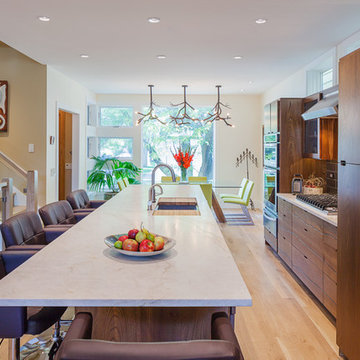
Given the efficient size of the home, the first floor is wide open. The traditional living room was eliminated leaving a dining room at the front, kitchen literally in the center of the space, and family room at the rear.
Natural daylight floods in from the large front and back windows, along with light from the skylight atop of the centrally located stairwell.
The kitchen cabinets, made from reclaimed wood, have naturalistic grooves align with adjacent cabinet fronts. http://www.kipnisarch.com
Cable Photo/Wayne Cable http://selfmadephoto.com
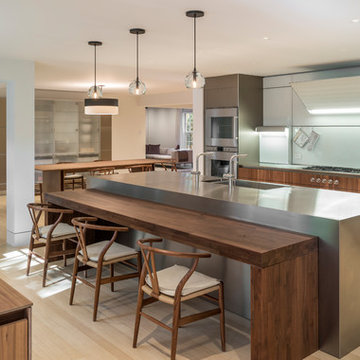
Contemporary kitchen in Boston with a double-bowl sink, flat-panel cabinets, dark wood cabinets, white splashback, stainless steel appliances, light hardwood floors, with island and grey benchtop.
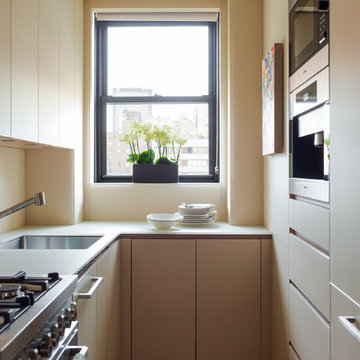
Ethereal Modern Pied-à-terre Kitchen by Brett Design. This all glass kitchen is clad in back painted glass from the refrigerator to the cabinets to the dishwasher to the walls, counter top and backsplash. This small New York City kitchen lacks nothing. With careful space planning the custom contemporary glass flat front cabinets provide plenty of storage, while well placed top of the line stainless steel range is a dream for an urban home chef. Recessed under cabinet lighting and ceiling lighting concealed above dropped modern crown molding provide understated and beautiful illumination.
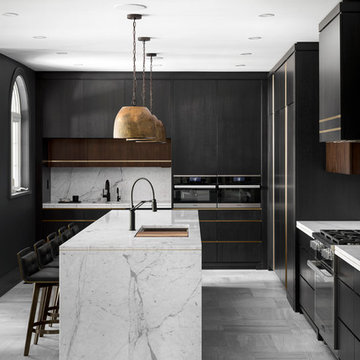
Barry Mackenzie
Contemporary kitchen in Toronto with an undermount sink, flat-panel cabinets, black cabinets, marble benchtops, white splashback, marble splashback, with island, white floor, white benchtop and marble floors.
Contemporary kitchen in Toronto with an undermount sink, flat-panel cabinets, black cabinets, marble benchtops, white splashback, marble splashback, with island, white floor, white benchtop and marble floors.
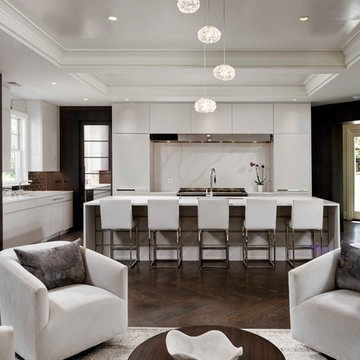
Photo of a contemporary open plan kitchen in DC Metro with an undermount sink, flat-panel cabinets, white cabinets, white splashback, stone slab splashback, stainless steel appliances, dark hardwood floors, with island, brown floor and white benchtop.
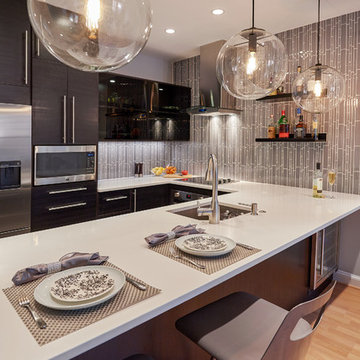
The main goal with this design was to reintegrate the kitchen with the rest of the unit’s living space, creating a free flow between the kitchen area and the living room, allowing for easy communication between family members, or between host and guests. The use of black cabinetry, however, creates a certain demarcation between the two spaces so that it is clear where one space ends and the other begins – thereby ensuring that this elegant space does not feel like an efficiency kitchen.
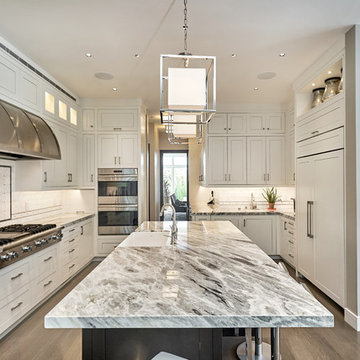
Open Concept Kitchen. White on White with Charcoal Stained Island. Marble tops
Inspiration for a large contemporary u-shaped open plan kitchen in San Francisco with a farmhouse sink, white cabinets, marble benchtops, white splashback, marble splashback, with island, shaker cabinets, panelled appliances, dark hardwood floors and brown floor.
Inspiration for a large contemporary u-shaped open plan kitchen in San Francisco with a farmhouse sink, white cabinets, marble benchtops, white splashback, marble splashback, with island, shaker cabinets, panelled appliances, dark hardwood floors and brown floor.
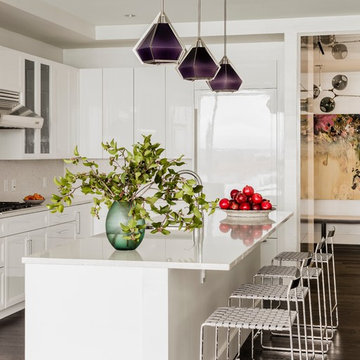
Photography by Michael J. Lee
Design ideas for a large contemporary l-shaped open plan kitchen in Boston with an undermount sink, recessed-panel cabinets, white cabinets, quartz benchtops, white splashback, stainless steel appliances, dark hardwood floors and with island.
Design ideas for a large contemporary l-shaped open plan kitchen in Boston with an undermount sink, recessed-panel cabinets, white cabinets, quartz benchtops, white splashback, stainless steel appliances, dark hardwood floors and with island.
Contemporary Kitchen Design Ideas
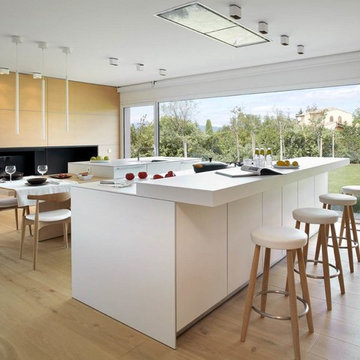
jordi miralles
This is an example of a large contemporary eat-in kitchen in Other with flat-panel cabinets, white cabinets, solid surface benchtops, stainless steel appliances, light hardwood floors and multiple islands.
This is an example of a large contemporary eat-in kitchen in Other with flat-panel cabinets, white cabinets, solid surface benchtops, stainless steel appliances, light hardwood floors and multiple islands.
1
