Contemporary Kitchen with Limestone Benchtops Design Ideas
Refine by:
Budget
Sort by:Popular Today
1 - 20 of 1,329 photos
Item 1 of 3

The new large kitchen at Killara House by Nathan Gornall Design marries the warmth of timber with the robust, impressive visual appeal of stone slabs. Bringing brightness and gleam is an inlay of brass in the draw pulls of the custom joinery.

The existing house was poorly planned after a many renovations. The entry to the house was through a verandah that had previously been enclosed and the cottage had multiple unconnected living spaces with pour natural light and connection to the beautiful established gardens. With some simple internal changes the renovation allowed removal of the enclosed verandah and have the entry realigned to the central part of the house.
Existing living areas where repurposed as sleeping spaces and a new living wing established to house a master bedroom and ensuite upstairs.
The new living wing gives you an immediate sense of balance and calm as soon as you walk into the double-height living area. The new wing area beautifully captures filtered light on the north and west, allowing views of the established garden on all sides to enter the interior spaces.

Large contemporary l-shaped eat-in kitchen in Sydney with a drop-in sink, dark wood cabinets, limestone benchtops, with island and grey floor.

Photo of a large contemporary galley open plan kitchen in Perth with an integrated sink, white cabinets, limestone benchtops, white splashback, cement tile splashback, panelled appliances, light hardwood floors, with island, beige floor and grey benchtop.
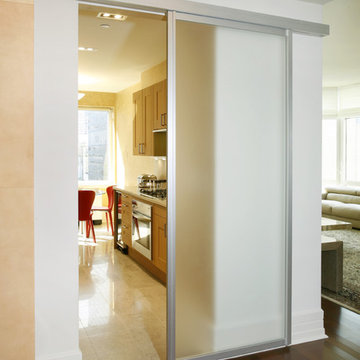
Photo of a mid-sized contemporary kitchen in New York with shaker cabinets, light wood cabinets, limestone benchtops, beige splashback, limestone floors and an undermount sink.

Peter Taylor
Large contemporary galley open plan kitchen in Brisbane with an undermount sink, light wood cabinets, limestone benchtops, black appliances, marble floors, with island, white floor, grey benchtop and flat-panel cabinets.
Large contemporary galley open plan kitchen in Brisbane with an undermount sink, light wood cabinets, limestone benchtops, black appliances, marble floors, with island, white floor, grey benchtop and flat-panel cabinets.
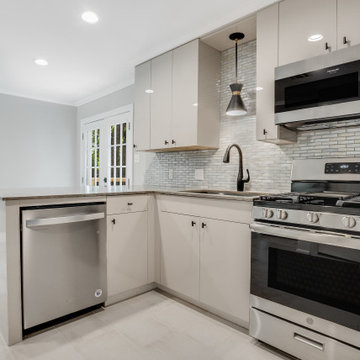
We completely demo'd kitchen, added french doors and back deck. Honed azul granite countertops.
Design ideas for a small contemporary l-shaped eat-in kitchen in Other with an undermount sink, flat-panel cabinets, beige cabinets, limestone benchtops, grey splashback, glass tile splashback, stainless steel appliances, ceramic floors, a peninsula, white floor and grey benchtop.
Design ideas for a small contemporary l-shaped eat-in kitchen in Other with an undermount sink, flat-panel cabinets, beige cabinets, limestone benchtops, grey splashback, glass tile splashback, stainless steel appliances, ceramic floors, a peninsula, white floor and grey benchtop.
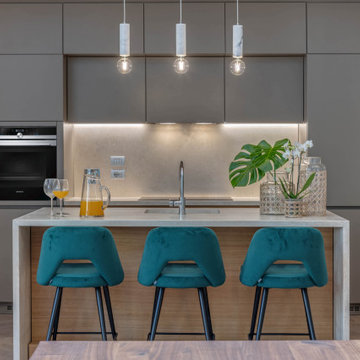
Area cucina open. Mobili su disegno; top e isola in travertino. rivestimento frontale in rovere, sgabelli alti in velluto. Pavimento in parquet a spina francese
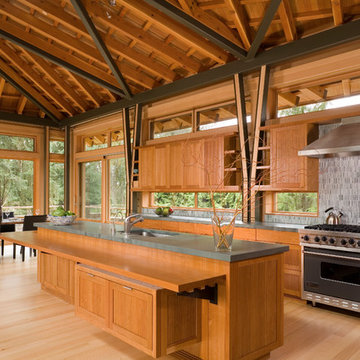
The Redmond Residence is located on a wooded hillside property about 20 miles east of Seattle. The 3.5-acre site has a quiet beauty, with large stands of fir and cedar. The house is a delicate structure of wood, steel, and glass perched on a stone plinth of Montana ledgestone. The stone plinth varies in height from 2-ft. on the uphill side to 15-ft. on the downhill side. The major elements of the house are a living pavilion and a long bedroom wing, separated by a glass entry space. The living pavilion is a dramatic space framed in steel with a “wood quilt” roof structure. A series of large north-facing clerestory windows create a soaring, 20-ft. high space, filled with natural light.
The interior of the house is highly crafted with many custom-designed fabrications, including complex, laser-cut steel railings, hand-blown glass lighting, bronze sink stand, miniature cherry shingle walls, textured mahogany/glass front door, and a number of custom-designed furniture pieces such as the cherry bed in the master bedroom. The dining area features an 8-ft. long custom bentwood mahogany table with a blackened steel base.
The house has many sustainable design features, such as the use of extensive clerestory windows to achieve natural lighting and cross ventilation, low VOC paints, linoleum flooring, 2x8 framing to achieve 42% higher insulation than conventional walls, cellulose insulation in lieu of fiberglass batts, radiant heating throughout the house, and natural stone exterior cladding.
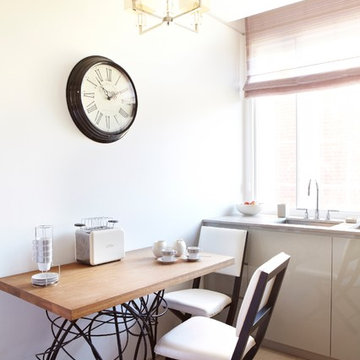
A custom designed table base and cream leather upholstered chairs add character and style to the breakfast bar in this clean-lined, high gloss lacquer kitchen with subtle colour accents.
Photos by Stefan Zander
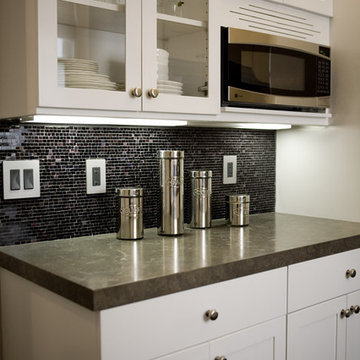
glam, purple, backsplash
Design ideas for a contemporary kitchen in San Francisco with mosaic tile splashback, white cabinets, black splashback, stainless steel appliances, limestone benchtops and shaker cabinets.
Design ideas for a contemporary kitchen in San Francisco with mosaic tile splashback, white cabinets, black splashback, stainless steel appliances, limestone benchtops and shaker cabinets.
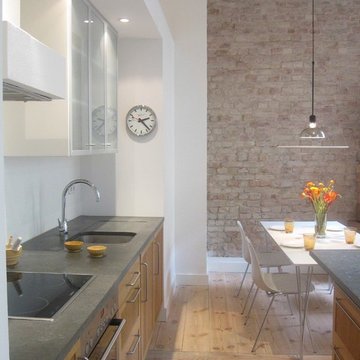
Kitchen dining.
Photo of a contemporary eat-in kitchen in Berlin with medium wood cabinets, limestone benchtops, stainless steel appliances, light hardwood floors, with island and an undermount sink.
Photo of a contemporary eat-in kitchen in Berlin with medium wood cabinets, limestone benchtops, stainless steel appliances, light hardwood floors, with island and an undermount sink.
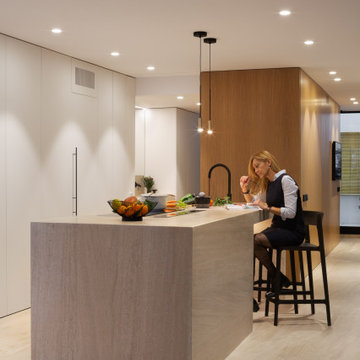
This is an example of a contemporary single-wall open plan kitchen in Alicante-Costa Blanca with flat-panel cabinets, white cabinets, limestone benchtops, limestone floors, with island, brown floor and brown benchtop.
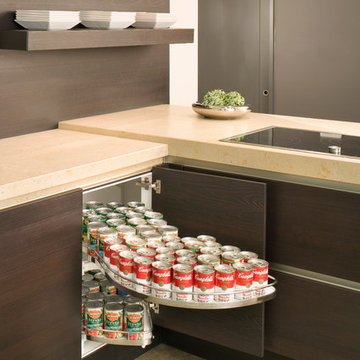
The front display at our Kansas City showroom features dark pine veneer on a slab door with the signature SieMatic channel system, meaning no visible hardware! The 4cm and 8cm countertops are created from a rough Limestone.
Photograph by Bob Greenspan
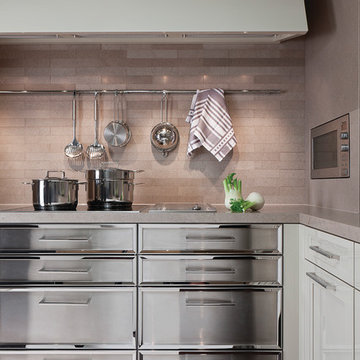
SieMatic
Photo of a contemporary eat-in kitchen in San Diego with recessed-panel cabinets, stainless steel cabinets, limestone benchtops, beige splashback and stone tile splashback.
Photo of a contemporary eat-in kitchen in San Diego with recessed-panel cabinets, stainless steel cabinets, limestone benchtops, beige splashback and stone tile splashback.
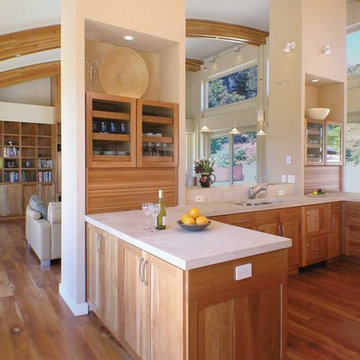
Photo of a contemporary open plan kitchen in San Francisco with shaker cabinets, an undermount sink, light wood cabinets and limestone benchtops.
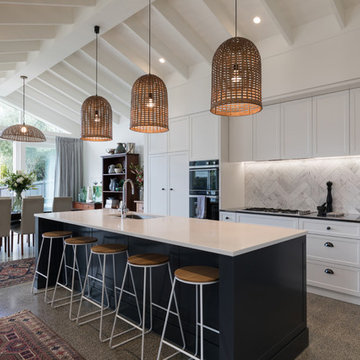
Mark Scowen
Design ideas for a mid-sized contemporary single-wall eat-in kitchen in Auckland with a double-bowl sink, recessed-panel cabinets, white cabinets, limestone benchtops, grey splashback, stone tile splashback, black appliances, concrete floors, with island, grey floor and white benchtop.
Design ideas for a mid-sized contemporary single-wall eat-in kitchen in Auckland with a double-bowl sink, recessed-panel cabinets, white cabinets, limestone benchtops, grey splashback, stone tile splashback, black appliances, concrete floors, with island, grey floor and white benchtop.
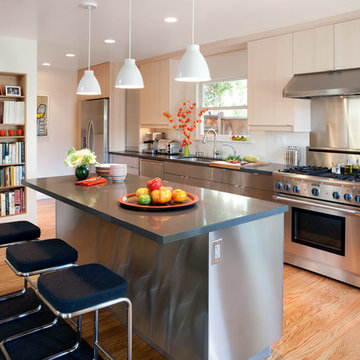
This is an example of a large contemporary single-wall separate kitchen in San Francisco with an undermount sink, flat-panel cabinets, stainless steel cabinets, stainless steel appliances, light hardwood floors, with island, limestone benchtops, metallic splashback, metal splashback and brown floor.
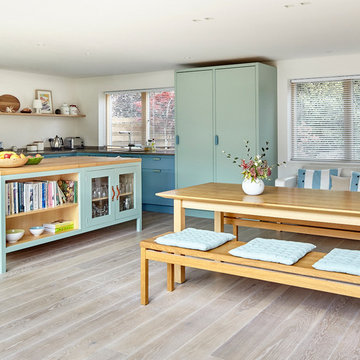
Inspiration for a contemporary kitchen in Other with an undermount sink, blue cabinets, limestone benchtops, stainless steel appliances and light hardwood floors.
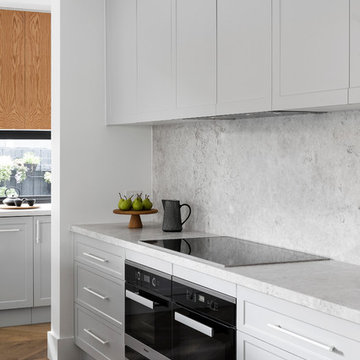
Kitchen
Photo Credit: Dylan Lark Aspect 11
Styling: Bask Interiors
Builder: Hart Builders
This is an example of a contemporary galley open plan kitchen in Melbourne with a farmhouse sink, shaker cabinets, grey cabinets, limestone benchtops, grey splashback, limestone splashback, black appliances, medium hardwood floors, with island, brown floor and grey benchtop.
This is an example of a contemporary galley open plan kitchen in Melbourne with a farmhouse sink, shaker cabinets, grey cabinets, limestone benchtops, grey splashback, limestone splashback, black appliances, medium hardwood floors, with island, brown floor and grey benchtop.
Contemporary Kitchen with Limestone Benchtops Design Ideas
1