Contemporary Kitchen with Open Cabinets Design Ideas
Refine by:
Budget
Sort by:Popular Today
1 - 20 of 1,671 photos
Item 1 of 3
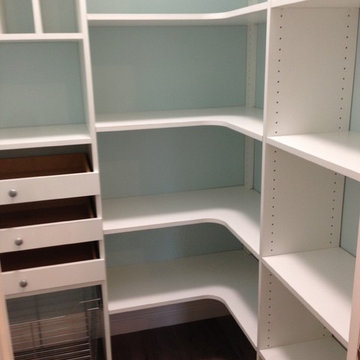
Photo of a contemporary kitchen pantry in Miami with open cabinets, white cabinets, white splashback and porcelain floors.
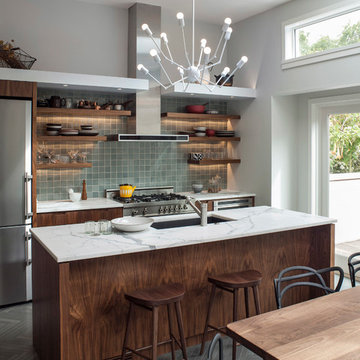
David Livingston
Contemporary galley eat-in kitchen in San Francisco with a single-bowl sink, open cabinets, dark wood cabinets, blue splashback and stainless steel appliances.
Contemporary galley eat-in kitchen in San Francisco with a single-bowl sink, open cabinets, dark wood cabinets, blue splashback and stainless steel appliances.
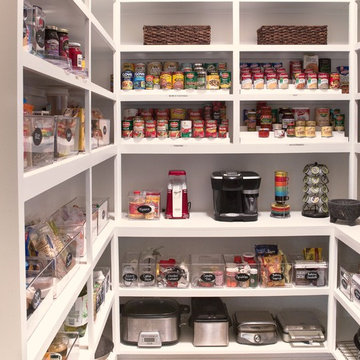
Kieran Wagner (www.kieranwagner.com)
Mid-sized contemporary kitchen pantry in Richmond with open cabinets and white cabinets.
Mid-sized contemporary kitchen pantry in Richmond with open cabinets and white cabinets.
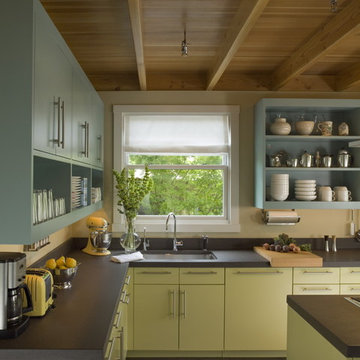
Kitchen towards sink and window.
Photography by Sharon Risedorph;
In Collaboration with designer and client Stacy Eisenmann.
For questions on this project please contact Stacy at Eisenmann Architecture. (www.eisenmannarchitecture.com)
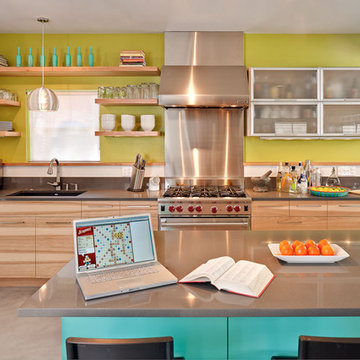
Remodel of a two-story residence in the heart of South Austin. The entire first floor was opened up and the kitchen enlarged and upgraded to meet the demands of the homeowners who love to cook and entertain. The upstairs master bathroom was also completely renovated and features a large, luxurious walk-in shower.
Jennifer Ott Design • http://jenottdesign.com/
Photography by Atelier Wong
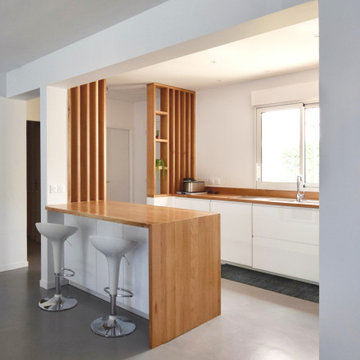
Photo of a mid-sized contemporary single-wall open plan kitchen in Montpellier with white cabinets, wood benchtops, grey floor, a single-bowl sink, open cabinets, brown splashback, timber splashback, no island and brown benchtop.
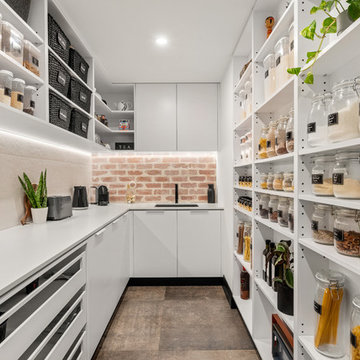
Design ideas for a contemporary kitchen pantry in Perth with an undermount sink, open cabinets, white cabinets, beige splashback, brown floor, white benchtop and brick splashback.
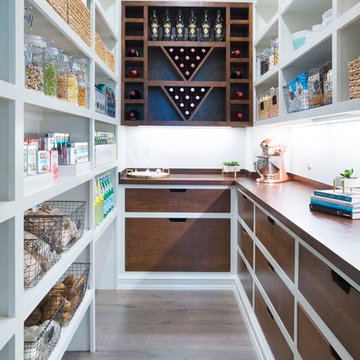
Reed Brown Photography
Design ideas for a contemporary kitchen pantry in Nashville with open cabinets, wood benchtops, grey floor and brown benchtop.
Design ideas for a contemporary kitchen pantry in Nashville with open cabinets, wood benchtops, grey floor and brown benchtop.
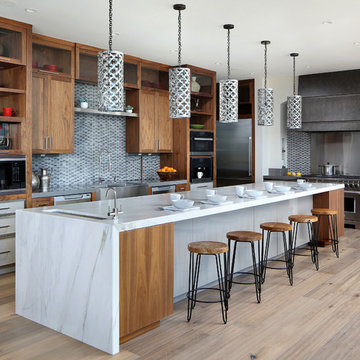
Bernard Andre
Photo of a large contemporary l-shaped kitchen in San Francisco with an undermount sink, open cabinets, medium wood cabinets, multi-coloured splashback, stainless steel appliances, light hardwood floors, with island, marble benchtops, mosaic tile splashback and beige floor.
Photo of a large contemporary l-shaped kitchen in San Francisco with an undermount sink, open cabinets, medium wood cabinets, multi-coloured splashback, stainless steel appliances, light hardwood floors, with island, marble benchtops, mosaic tile splashback and beige floor.
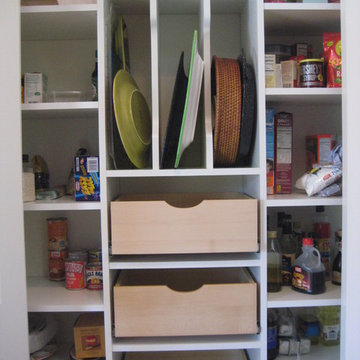
Inspiration for a small contemporary kitchen pantry in Other with open cabinets and white cabinets.
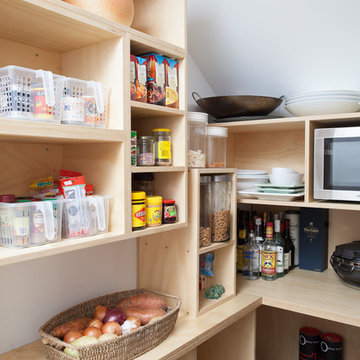
Photo of a mid-sized contemporary kitchen pantry in Melbourne with open cabinets and light wood cabinets.
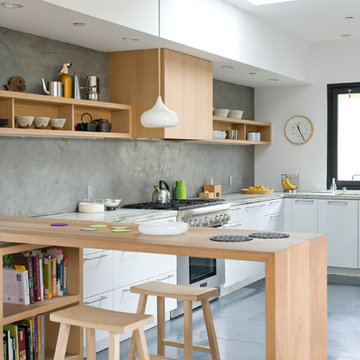
Ana Dilthey
Photo of a contemporary kitchen in Los Angeles with open cabinets and white cabinets.
Photo of a contemporary kitchen in Los Angeles with open cabinets and white cabinets.
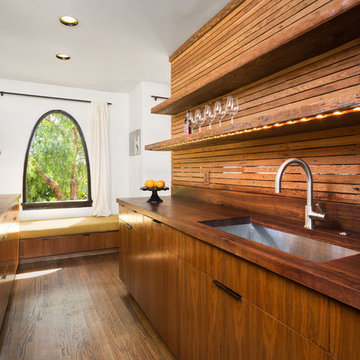
Kitchen. Photo by Clark Dugger
Small contemporary galley separate kitchen in Los Angeles with an undermount sink, open cabinets, medium wood cabinets, medium hardwood floors, wood benchtops, brown splashback, timber splashback, panelled appliances, no island and brown floor.
Small contemporary galley separate kitchen in Los Angeles with an undermount sink, open cabinets, medium wood cabinets, medium hardwood floors, wood benchtops, brown splashback, timber splashback, panelled appliances, no island and brown floor.
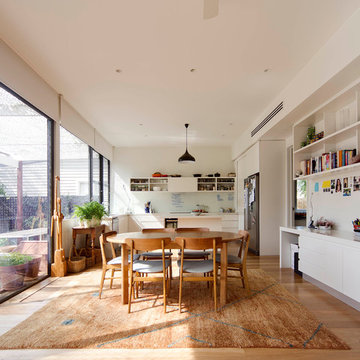
Ben Hosking Photography
Inspiration for a mid-sized contemporary u-shaped eat-in kitchen in Melbourne with open cabinets, white cabinets, stainless steel appliances, an undermount sink, quartz benchtops, white splashback, glass sheet splashback, light hardwood floors and with island.
Inspiration for a mid-sized contemporary u-shaped eat-in kitchen in Melbourne with open cabinets, white cabinets, stainless steel appliances, an undermount sink, quartz benchtops, white splashback, glass sheet splashback, light hardwood floors and with island.
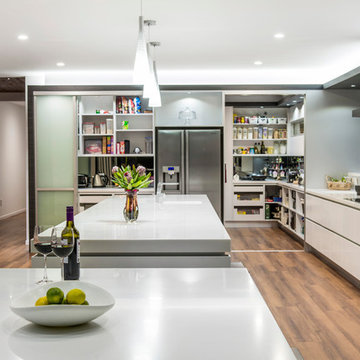
Inspiration for a contemporary l-shaped kitchen in Brisbane with open cabinets, white cabinets and stainless steel appliances.
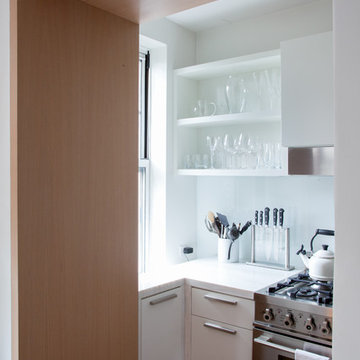
Photo of a contemporary separate kitchen in New York with open cabinets, white cabinets, white splashback, glass sheet splashback and stainless steel appliances.
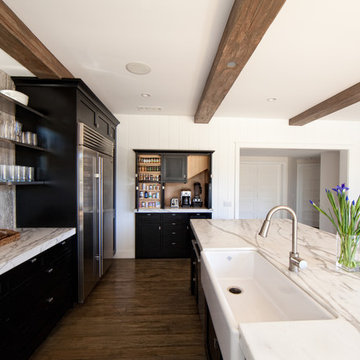
Under stair Appliance storage
Photo Chris Darnall
Interior Designer: Jennifer Walker
Inspiration for a contemporary galley open plan kitchen in Orange County with a farmhouse sink, open cabinets, stone slab splashback, black cabinets, marble benchtops, grey splashback, dark hardwood floors, with island and brown floor.
Inspiration for a contemporary galley open plan kitchen in Orange County with a farmhouse sink, open cabinets, stone slab splashback, black cabinets, marble benchtops, grey splashback, dark hardwood floors, with island and brown floor.
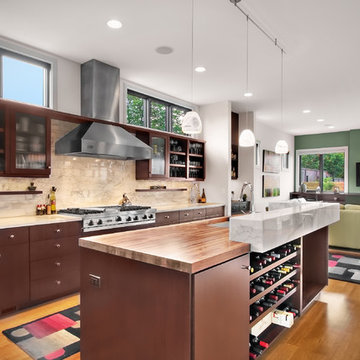
Design Build new Construction by Avid Builders
Design ideas for a contemporary open plan kitchen in Seattle with wood benchtops, stainless steel appliances, open cabinets and brown cabinets.
Design ideas for a contemporary open plan kitchen in Seattle with wood benchtops, stainless steel appliances, open cabinets and brown cabinets.
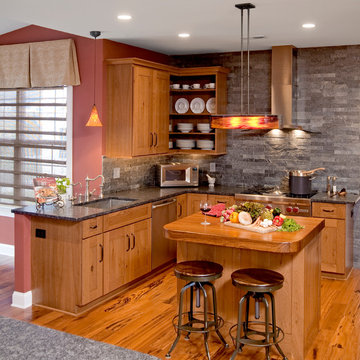
A dynamic and multifaceted entertaining area, this kitchen is the center for family gatherings and its open floor plan is conducive to entertaining. The kitchen was designed to accomodate two cooks, and the small island is the perfect place for food preparation while family and guests interact with the host. The informal dining area was enlarged to create a functional eating area, and the space now incorporates a sliding French door that provides easy access to the new rear deck. Skylights that change color on demand to diminish strong, unwanted sunlight were also incorporated in the revamped dining area. A peninsula area located off of the main kitchen and dining room creates a great space for additional entertaining and storage.
Character cherry cabinetry, tiger wood hardwood flooring, and dry stack running bond slate backsplash make bold statements within the space. The island top is a 3" thick Brazilian cherry end grain top, and the brushed black ash granite countertops elsewhere in the kitchen create a beautiful contrast against the cabinetry. A buffet area was incorporated into the adjoining family room to create a flow from space to space and to provide additional storage and a dry bar. Here the character cherry was maintained in the center part of the cabinetry and is flanked by a knotty maple to add more visual interest. The center backsplash is an onyx slate set in a basketweave pattern which is juxtaposed by cherry bead board on either side.
The use of a variety of natural materials lends itself to the rustic style, while the cabinetry style, decorative light fixtures, and open layout provide the space with a contemporary twist. Here bold statements blend with subtle details to create a warm, welcoming, and eclectic space.
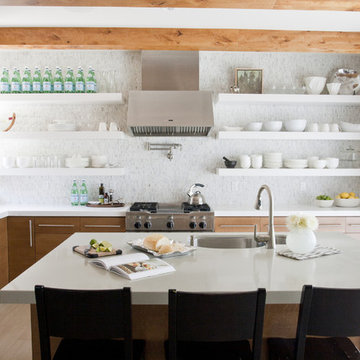
photos by Meikel Reece
Photo of a contemporary kitchen in Salt Lake City with mosaic tile splashback, stainless steel appliances, an undermount sink, open cabinets, medium wood cabinets and white splashback.
Photo of a contemporary kitchen in Salt Lake City with mosaic tile splashback, stainless steel appliances, an undermount sink, open cabinets, medium wood cabinets and white splashback.
Contemporary Kitchen with Open Cabinets Design Ideas
1