Contemporary Kitchen with Tile Benchtops Design Ideas
Refine by:
Budget
Sort by:Popular Today
1 - 20 of 1,137 photos

Design ideas for a mid-sized contemporary single-wall open plan kitchen in Venice with a double-bowl sink, flat-panel cabinets, yellow cabinets, tile benchtops, green splashback, porcelain splashback, panelled appliances, marble floors, multi-coloured floor, green benchtop and recessed.
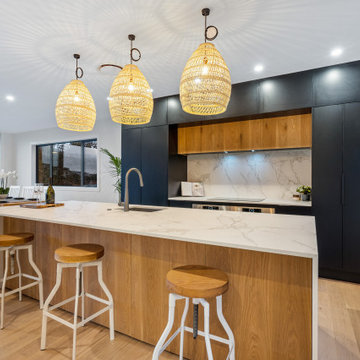
Inspiration for a large contemporary galley eat-in kitchen in Auckland with an undermount sink, black cabinets, tile benchtops, white splashback, stone tile splashback, stainless steel appliances, medium hardwood floors, with island, white benchtop, flat-panel cabinets and beige floor.
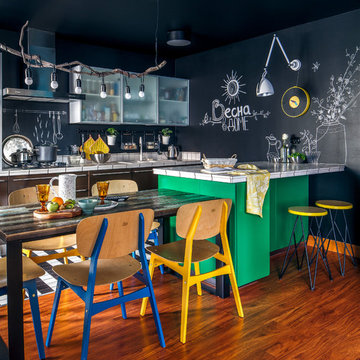
Роман Спиридонов
Inspiration for a contemporary galley kitchen in Other with a drop-in sink, tile benchtops, black splashback, a peninsula, brown floor and white benchtop.
Inspiration for a contemporary galley kitchen in Other with a drop-in sink, tile benchtops, black splashback, a peninsula, brown floor and white benchtop.
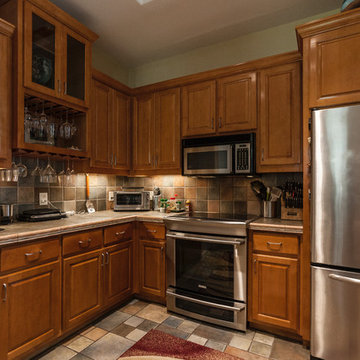
Kitchen Detail. Photo Credit: Rick Cooper Photography
Inspiration for a mid-sized contemporary galley eat-in kitchen in Miami with shaker cabinets, brown cabinets, tile benchtops, multi-coloured splashback, stone tile splashback, stainless steel appliances, porcelain floors, multi-coloured floor and beige benchtop.
Inspiration for a mid-sized contemporary galley eat-in kitchen in Miami with shaker cabinets, brown cabinets, tile benchtops, multi-coloured splashback, stone tile splashback, stainless steel appliances, porcelain floors, multi-coloured floor and beige benchtop.
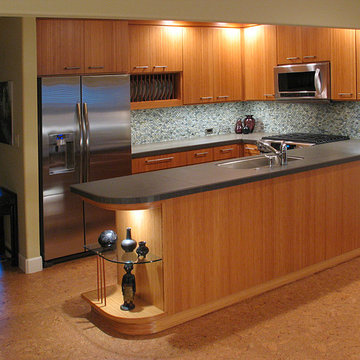
Bamboo cabinetry, cork floors, Large scale porcelain countertops with a full height glass tile backsplash.
Fred Ingram:Photo credit
Design ideas for a small contemporary u-shaped open plan kitchen in Portland with an undermount sink, flat-panel cabinets, medium wood cabinets, tile benchtops, green splashback, glass tile splashback, stainless steel appliances, cork floors and no island.
Design ideas for a small contemporary u-shaped open plan kitchen in Portland with an undermount sink, flat-panel cabinets, medium wood cabinets, tile benchtops, green splashback, glass tile splashback, stainless steel appliances, cork floors and no island.
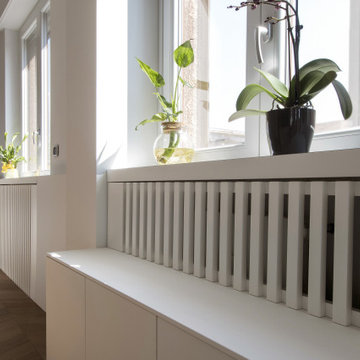
Photo of a mid-sized contemporary galley open plan kitchen in Turin with an undermount sink, flat-panel cabinets, black cabinets, tile benchtops, stainless steel appliances, porcelain floors, with island, white floor, white benchtop and recessed.
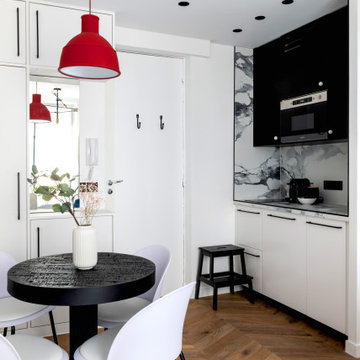
A la façon d’un loft, cet appartement de deux pièces arbore des teintes franches ainsi que les détails propres à l’appartement parisien, où cimaises et parquet en point de Hongrie s’associent.
Fonctionnel et contemporain, cet appartement est le second créé suite à la division du plateau de bureau où s’établi également projet Cadet. Entre menuiserie et tapisserie sur mesure, cet appartement a été conçu dans les moindres détails pour le confort des convives qui y séjourneront.
Un petit appartement qui a tout d’un grand !

This is an example of a mid-sized contemporary single-wall eat-in kitchen in Paris with open cabinets, green cabinets, tile benchtops, no island, white benchtop, multi-coloured splashback, stainless steel appliances and multi-coloured floor.
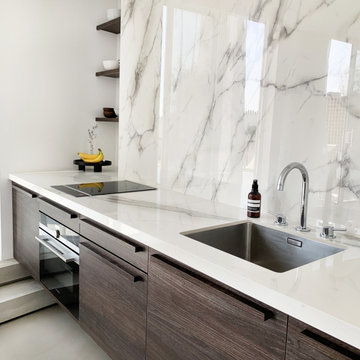
Cet appartement d’une surface de 43 m2 se situe à Paris au 8ème et dernier étage, avec une vue imprenable sur Paris et ses toits.
L’appartement était à l’abandon, la façade a été entièrement rénovée, toutes les fenêtres changées, la terrasse réaménagée et l’intérieur transformé. Les pièces de vie comme le salon étaient à l’origine côté rue et les pièces intimes comme la chambre côté terrasse, il a donc été indispensable de revoir toute la disposition des pièces et donc l’aménagement global de l’appartement. Le salon/cuisine est une seule et même pièce avec un accès direct sur la terrasse et fait office d’entrée. Aucun m2 n’est perdu en couloir ou entrée, l’appartement a été pensé comme une seule pièce pouvant se modifier grâce à des portes coulissantes. La chambre, salle de bain et dressing sont côté rue. L’appartement est traversant et gagne en luminosité.
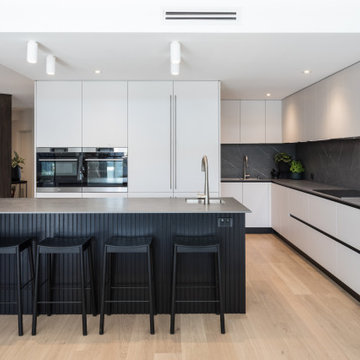
Contemporary kitchen in Perth with grey cabinets, tile benchtops, grey splashback, porcelain splashback, light hardwood floors, with island and grey benchtop.
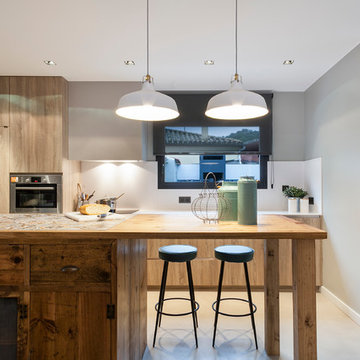
Design ideas for a large contemporary galley separate kitchen in Barcelona with flat-panel cabinets, light wood cabinets, tile benchtops, white splashback, stainless steel appliances and with island.

Detail: the ceramic countertop in concrete-effect features a lovely (and highly durable!) satin finish.
Mid-sized contemporary u-shaped open plan kitchen in Berlin with a drop-in sink, flat-panel cabinets, white cabinets, tile benchtops, red splashback, black appliances, medium hardwood floors, a peninsula and grey benchtop.
Mid-sized contemporary u-shaped open plan kitchen in Berlin with a drop-in sink, flat-panel cabinets, white cabinets, tile benchtops, red splashback, black appliances, medium hardwood floors, a peninsula and grey benchtop.
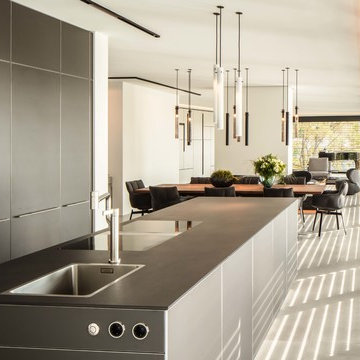
Johannes Vogt
Design ideas for a contemporary open plan kitchen in Stuttgart with flat-panel cabinets, black cabinets, tile benchtops, with island and black benchtop.
Design ideas for a contemporary open plan kitchen in Stuttgart with flat-panel cabinets, black cabinets, tile benchtops, with island and black benchtop.
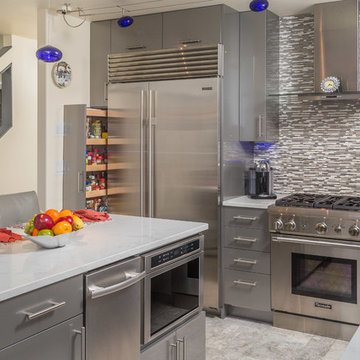
Dave M. Davis Photography
Design ideas for a small contemporary l-shaped open plan kitchen in Other with an undermount sink, flat-panel cabinets, grey cabinets, tile benchtops, multi-coloured splashback, mosaic tile splashback, stainless steel appliances, porcelain floors and with island.
Design ideas for a small contemporary l-shaped open plan kitchen in Other with an undermount sink, flat-panel cabinets, grey cabinets, tile benchtops, multi-coloured splashback, mosaic tile splashback, stainless steel appliances, porcelain floors and with island.
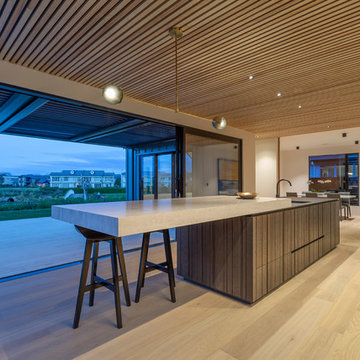
An architecturally designed home in rural Karaka with a strong injection of personality and modernity.
Client Brief:
The homeowners called for a kitchen to work harmoniously with the crisp and modern interior throughout the home. An oversized barn door creates a bold impact in the room and meant any kitchen design had to hold its own against this striking feature. Function-wise, the space had to be hard wearing and innovative for a family who love to entertain. The kitchen has mirrored the homeowners penchant for strong vertical styling on the exterior of the home by applying exacting clean lines and precise workmanship throughout. Using premium materials and a restricted colour palette, the result is a kitchen that connects with the overall aesthetic of the home and provides its homeowners with an indulgent yet highly practical space.
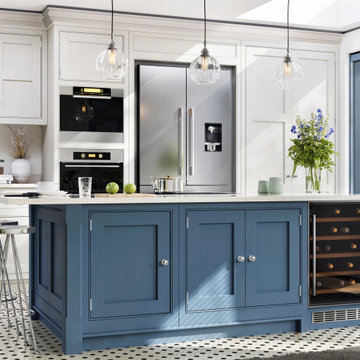
Get the kitchen of your dreams in a contemporary style. Moulding and a new set of doors can make all of the difference. This home has a set of VistaGrande Full Lite doors in a vibrant custom blue, Astragal to match, and Crown moulding to inspire.
Door: VSG82609PLEX3080
Astrogal: 646MUL
Crown: 469MUL
(©slavun/AdobeStock)
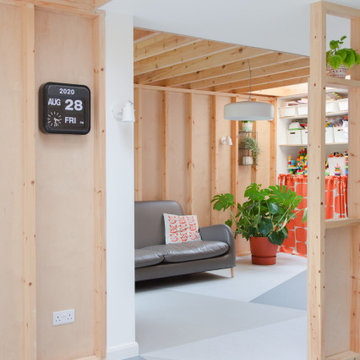
Photo of a mid-sized contemporary open plan kitchen in London with an integrated sink, flat-panel cabinets, light wood cabinets, tile benchtops, linoleum floors, with island, grey floor, white benchtop and exposed beam.
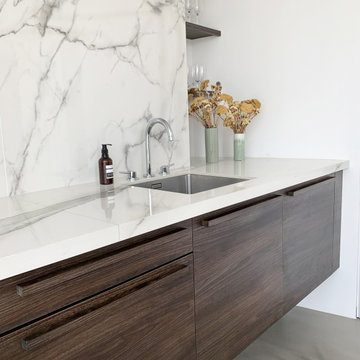
Cet appartement d’une surface de 43 m2 se situe à Paris au 8ème et dernier étage, avec une vue imprenable sur Paris et ses toits.
L’appartement était à l’abandon, la façade a été entièrement rénovée, toutes les fenêtres changées, la terrasse réaménagée et l’intérieur transformé. Les pièces de vie comme le salon étaient à l’origine côté rue et les pièces intimes comme la chambre côté terrasse, il a donc été indispensable de revoir toute la disposition des pièces et donc l’aménagement global de l’appartement. Le salon/cuisine est une seule et même pièce avec un accès direct sur la terrasse et fait office d’entrée. Aucun m2 n’est perdu en couloir ou entrée, l’appartement a été pensé comme une seule pièce pouvant se modifier grâce à des portes coulissantes. La chambre, salle de bain et dressing sont côté rue. L’appartement est traversant et gagne en luminosité.
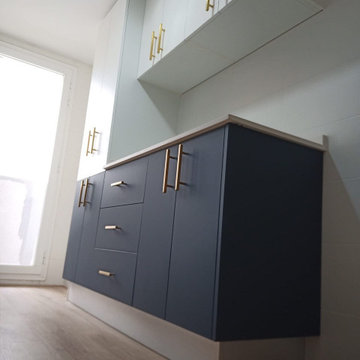
La reforma de esta cocina se realizó tomando en cuenta todos los requerimientos del cliente. Realizamos inicialmente el desmontado de la cocina, de las paredes y del suelo. Se realizaron las distintas modificaciones de los puntos de toma de agua y electricidad. Los muebles de la cocina son de alta calidad hidrófuga y de un grosor de 19mm, que es superior a lo habitual para una mayor duración. Los tiradores y la grifería son de un color dorado muy contemporáneo que le aporta mucho carácter a la cocina. El salpicadero seleccionado fur de azulejos tipo metro blanco brillantes.

Im zentralen Raum teilen sich Küche, Essplatz und Sofaecke die Fläche. Die Küche wurde auf Maß vom Schreiner gefertigt. In der Zeile an der Wand sind – neben viel Stauraum – auch Backofen, Dampfgarer, Kühlschrank und Spülmaschine untergebracht. Die Spüle aus Edelstahl ist unter der Arbeitsplatte aus Feinsteinzeug eingebaut, die Abtropffläche wurde leicht vertieft und mit Gefälle ausgeführt. Die Rückwand wurde mit einem mattierten, rückseitig weiß lackierten Floatglas verkleidet. Hinter den Klappen über der Arbeitsfläche ist das täglich benutzte Geschirr jederzeit griffbereit. Eine eingelassene LED-Leiste an der Unterseite des Schranks beleuchtet die Arbeitsfläche gleichmäßig, ohne zu blenden. Als einziges Element in der Zeile ist der Schrank in Eiche ausgeführt. Damit wird er zum Blickpunkt, die umgebenden weißen Fronten treten in den Hintergrund.
Der große Küchenblock in Eiche ist der Mittelpunkt und zugleich die Abtrennung zum Essplatz. Hier kann problemlos auch mit mehreren Personen gleichzeitig gekocht werden. Das Kochfeld ist flächenbündig in die Platte eingebaut und hat einen integrierten Muldenlüfter. Seitlich steht die Arbeitsplatte über und bildet mit zwei Hockern einen kleinen Sitzplatz. Zur Küche hin bieten Schubladen viel Platz für Kochgeschirr und -besteck. In den Fächern in Richtung Essplatz sind Geschirr und Gläser untergebracht. Aus praktischen Erwägungen sind die Schränke der häufig genutzten Fächer in der Küche mit Griffen versehen. Grifflos sind nur die Schränke ganz oben und die Fächer im Küchenblock in Richtung Essplatz.
Contemporary Kitchen with Tile Benchtops Design Ideas
1