Contemporary Kitchen with Blue Floor Design Ideas

Our design process is set up to tease out what is unique about a project and a client so that we can create something peculiar to them. When we first went to see this client, we noticed that they used their fridge as a kind of notice board to put up pictures by the kids, reminders, lists, cards etc… with magnets onto the metal face of the old fridge. In their new kitchen they wanted integrated appliances and for things to be neat, but we felt these drawings and cards needed a place to be celebrated and we proposed a cork panel integrated into the cabinet fronts… the idea developed into a full band of cork, stained black to match the black front of the oven, to bind design together. It also acts as a bit of a sound absorber (important when you have 3yr old twins!) and sits over the splash back so that there is a lot of space to curate an evolving backdrop of things you might pin to it.
In this design, we wanted to design the island as big table in the middle of the room. The thing about thinking of an island like a piece of furniture in this way is that it allows light and views through and around; it all helps the island feel more delicate and elegant… and the room less taken up by island. The frame is made from solid oak and we stained it black to balance the composition with the stained cork.
The sink run is a set of floating drawers that project from the wall and the flooring continues under them - this is important because again, it makes the room feel more spacious. The full height cabinets are purposefully a calm, matt off white. We used Farrow and Ball ’School house white’… because its our favourite ‘white’ of course! All of the whitegoods are integrated into this full height run: oven, microwave, fridge, freezer, dishwasher and a gigantic pantry cupboard.
A sweet detail is the hand turned cabinet door knobs - The clients are music lovers and the knobs are enlarged versions of the volume knob from a 1970s record player.
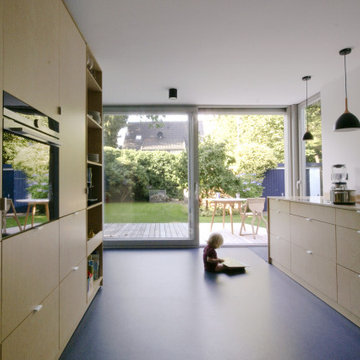
Die erweiterte Küche bildet das Zentrum des Hauses.
Inspiration for a contemporary single-wall open plan kitchen in Hamburg with a drop-in sink, flat-panel cabinets, light wood cabinets, wood benchtops, linoleum floors and blue floor.
Inspiration for a contemporary single-wall open plan kitchen in Hamburg with a drop-in sink, flat-panel cabinets, light wood cabinets, wood benchtops, linoleum floors and blue floor.
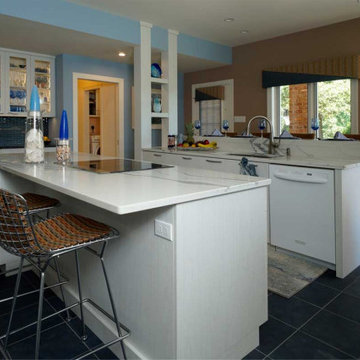
This was a complete renovation, including removal of a load bearing wall and installation of a laminated wood beam to replace it. The new cabinets run from floor to 9’ ceiling. Cabinets feature integral interior lighting in glass door cabinets, under cabinet lighting and electrical outlets.
Design by Dan Lenner,CMKBD of Morris Black Designs
Learn more by visiting https://www.morrisblack.com/projects/kitchens/contemporary-kitchen-renovation/
#DanforMorrisBlack #MorrisBlackDesigns #contemporarykitchenrenovation
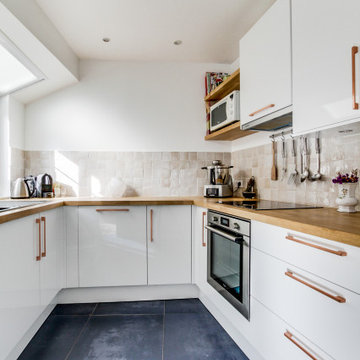
Changement de la cuisine : sol, meubles et crédence
Installation d'une verrière
Inspiration for a large contemporary l-shaped eat-in kitchen in Paris with a single-bowl sink, beaded inset cabinets, white cabinets, wood benchtops, pink splashback, terra-cotta splashback, stainless steel appliances, ceramic floors, blue floor and beige benchtop.
Inspiration for a large contemporary l-shaped eat-in kitchen in Paris with a single-bowl sink, beaded inset cabinets, white cabinets, wood benchtops, pink splashback, terra-cotta splashback, stainless steel appliances, ceramic floors, blue floor and beige benchtop.
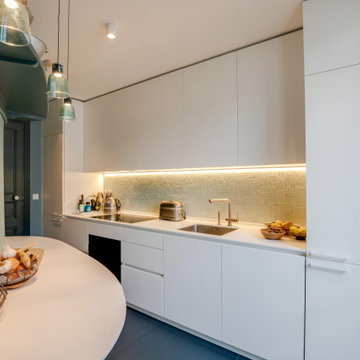
Dans ce bel appartement haussmannien, la cuisine s’organise autour d’un mur courbe, ce qui n’est pas toujours facile à aménager mais apporte beaucoup de caractère à la pièce. Pour mettre en valeur cette particularité architecturale, un plan de travail en Corian blanc a été créé sur-mesure le long du mur, avec des espaces de rangement ajourés pour ranger les fruits et légumes.
Les teintes bleutées de la pièce font écho à la crédence en zelliges marocains choisie par les propriétaires et aux suspensions lumineuses en verre. Un ensemble harmonieux où le moindre détail a été étudié pour gagner de l’espace…
Luminaires : Et la lumière – Photos Meero
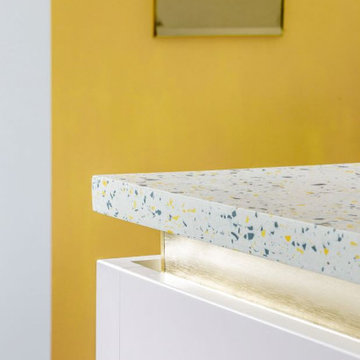
Re configured the ground floor of this ex council house to transform it into a light and spacious kitchen dining room.
This is an example of a small contemporary l-shaped eat-in kitchen in London with a single-bowl sink, flat-panel cabinets, terrazzo benchtops, multi-coloured splashback, panelled appliances, laminate floors, with island, blue floor and multi-coloured benchtop.
This is an example of a small contemporary l-shaped eat-in kitchen in London with a single-bowl sink, flat-panel cabinets, terrazzo benchtops, multi-coloured splashback, panelled appliances, laminate floors, with island, blue floor and multi-coloured benchtop.
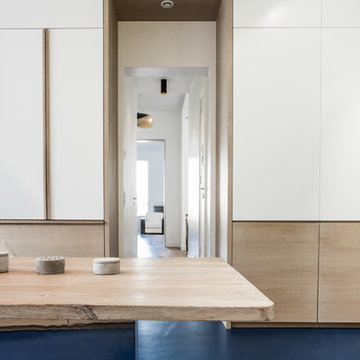
Stéphane Deroussent
Design ideas for a large contemporary u-shaped kitchen in Paris with an integrated sink, marble benchtops, white splashback, marble splashback, panelled appliances, concrete floors, blue floor and white benchtop.
Design ideas for a large contemporary u-shaped kitchen in Paris with an integrated sink, marble benchtops, white splashback, marble splashback, panelled appliances, concrete floors, blue floor and white benchtop.
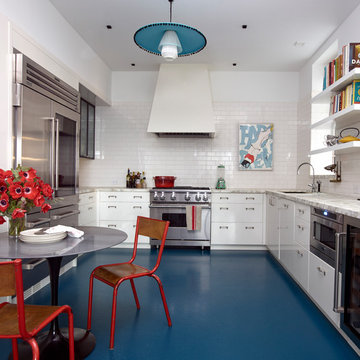
Photo of a contemporary u-shaped eat-in kitchen in New York with an undermount sink, flat-panel cabinets, white cabinets, white splashback, subway tile splashback, stainless steel appliances, blue floor and grey benchtop.
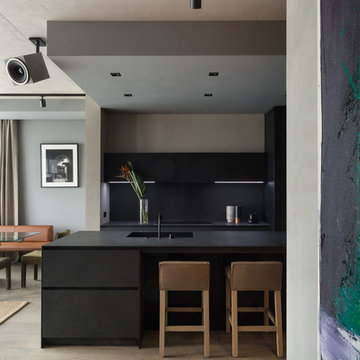
Architects Krauze Alexander, Krauze Anna
Photo of a mid-sized contemporary l-shaped open plan kitchen in Moscow with an integrated sink, flat-panel cabinets, black cabinets, granite benchtops, black splashback, stone slab splashback, black appliances, concrete floors, with island, blue floor and black benchtop.
Photo of a mid-sized contemporary l-shaped open plan kitchen in Moscow with an integrated sink, flat-panel cabinets, black cabinets, granite benchtops, black splashback, stone slab splashback, black appliances, concrete floors, with island, blue floor and black benchtop.
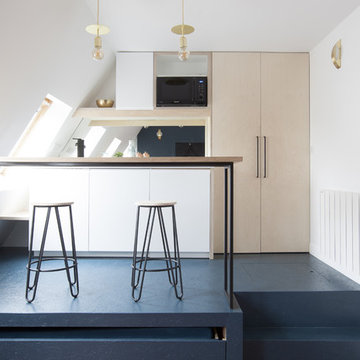
Trois chambres sous les toits ont été réunies pour créer ce petit studio de 21m2 : espace modulable par le lit sur roulettes qui se range sous la cuisine et qui peut aussi devenir canapé.
Ce studio offre tous les atouts d’un appartement en optimisant l'espace disponible - un grand dressing, une salle d'eau profitant de lumière naturelle par une vitre, un bureau qui s'insère derrière, cuisine et son bar créant une liaison avec l'espace de vie qui devient chambre lorsque l'on sort le lit.
Crédit photos : Fabienne Delafraye
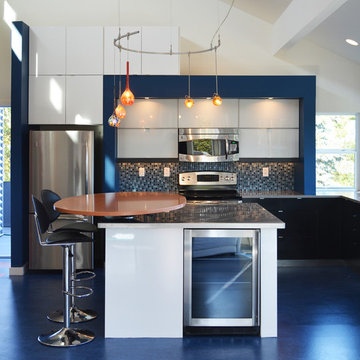
We bumped out the kitchen and put in a wall of windows to the expansive view. We designed a wall to both create an entry nook, and house the refrigerator and upper cabinets. A drywall enclosure was designed to give the range balance and become the focal point of the kitchen. The island was custom-wrapped in stainless steel and a cantilevered oval high eating bar was installed to again take advantage of views. We specified layers of fun lighting.
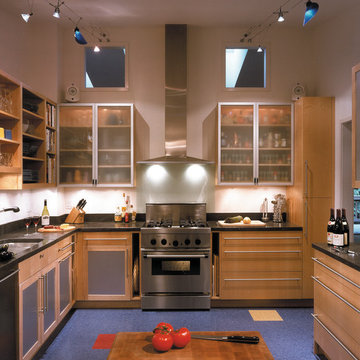
WELL-EQUIPPED. A vaulted ceiling and cutouts in the wall between the kitchen and family room make the kitchen feel lighter and brighter. Slots flanking the stove create handy storage for pizza stones and cookie sheets. Pots and pans are stowed in deep, view at-a-glance drawers. And the long stainless steel drawer handles double as drying racks for fresh pasta.
Photography by Maxwell MacKenzie
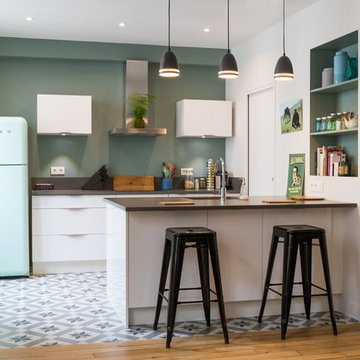
Mid-sized contemporary galley eat-in kitchen in Paris with an undermount sink, beaded inset cabinets, white cabinets, wood benchtops, brown splashback, timber splashback, stainless steel appliances, with island, blue floor and brown benchtop.
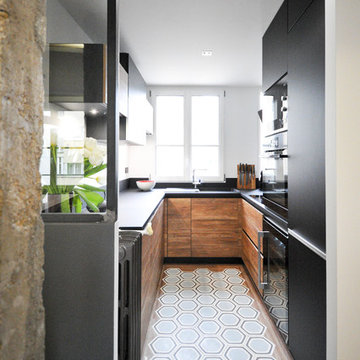
Benjamin Gouret
This is an example of a contemporary u-shaped kitchen in Paris with flat-panel cabinets, black cabinets, a peninsula and blue floor.
This is an example of a contemporary u-shaped kitchen in Paris with flat-panel cabinets, black cabinets, a peninsula and blue floor.
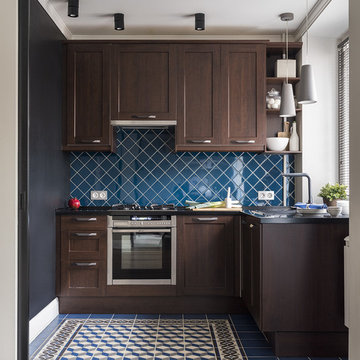
Дина Александрова
Inspiration for a small contemporary l-shaped kitchen in Moscow with a single-bowl sink, dark wood cabinets, solid surface benchtops, ceramic splashback, stainless steel appliances, ceramic floors, blue floor, recessed-panel cabinets, blue splashback, no island and black benchtop.
Inspiration for a small contemporary l-shaped kitchen in Moscow with a single-bowl sink, dark wood cabinets, solid surface benchtops, ceramic splashback, stainless steel appliances, ceramic floors, blue floor, recessed-panel cabinets, blue splashback, no island and black benchtop.
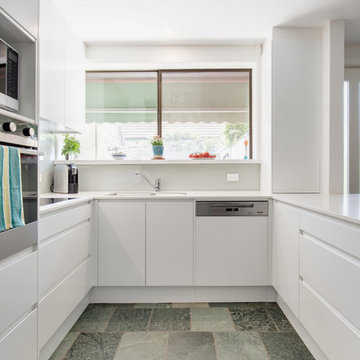
Design ideas for a contemporary u-shaped kitchen in Sydney with an undermount sink, flat-panel cabinets, white cabinets, white splashback, stainless steel appliances, a peninsula, blue floor and white benchtop.
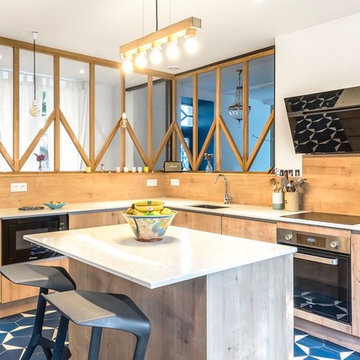
Inspiration for a contemporary l-shaped kitchen in Other with an undermount sink, flat-panel cabinets, light wood cabinets, beige splashback, timber splashback, black appliances, with island, blue floor and white benchtop.
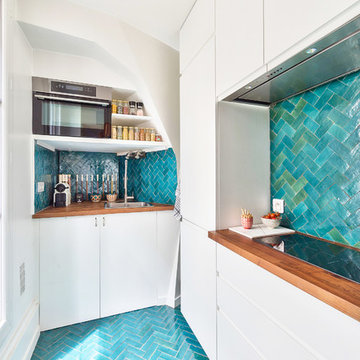
La superbe cuisine, qui fut très compliquée à réaliser. Vous ne le soupçonnez pas, mais derrière cette crédence, une partie amovible cache le ballon d'eau chaude, et le plan de travail cache le lave-linge avec une ouverture par le haut.
Beaucoup d'ajustements et de sur-mesure à cause de ce mur en pente que nous ne pouvions pas toucher.
Mais surtout le clou du spectacle: ces magnifiques carreaux zelliges bleu pétrole, assortis à un plan de travail en bois exotique, qui rappellent le bleu du salon.
https://www.nevainteriordesign.com
http://www.cotemaison.fr/loft-appartement/diaporama/appartement-paris-9-avant-apres-d-un-33-m2-pour-un-couple_30796.html
https://www.houzz.fr/ideabooks/114511574/list/visite-privee-exotic-attitude-pour-un-33-m%C2%B2-parisien
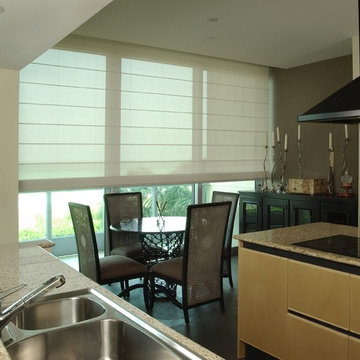
Cascade style, Solarweave® fabric, motorized Roman Shades with Radio Frequency Remote Control Operation
This is an example of a mid-sized contemporary galley eat-in kitchen in Miami with a drop-in sink, flat-panel cabinets, light wood cabinets, granite benchtops, stainless steel appliances, dark hardwood floors, no island and blue floor.
This is an example of a mid-sized contemporary galley eat-in kitchen in Miami with a drop-in sink, flat-panel cabinets, light wood cabinets, granite benchtops, stainless steel appliances, dark hardwood floors, no island and blue floor.
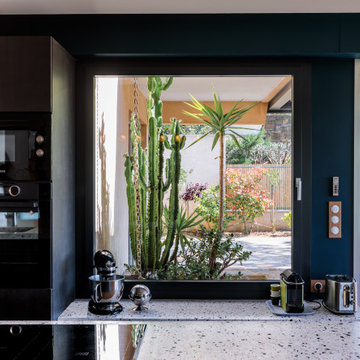
Rénovation d'une maison de vacances sur la côte d'azur.
Cahier des charges : se retrouver en famille dans espace ouvert sur la nature, contemporain et coloré.
Contemporary Kitchen with Blue Floor Design Ideas
1