Contemporary Kitchen with Laminate Benchtops Design Ideas
Refine by:
Budget
Sort by:Popular Today
101 - 120 of 12,442 photos
Item 1 of 3
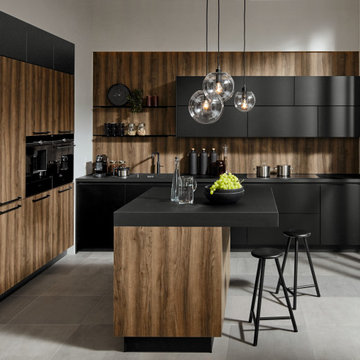
Mid-sized contemporary galley eat-in kitchen in Other with a single-bowl sink, flat-panel cabinets, black cabinets, laminate benchtops, black appliances, ceramic floors, with island, grey floor and black benchtop.
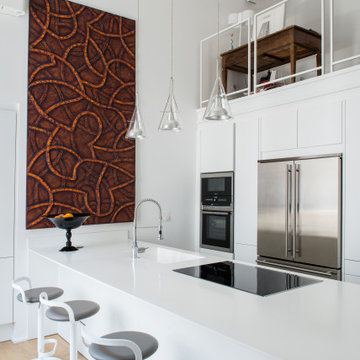
Inspiration for a mid-sized contemporary galley separate kitchen in Bari with a drop-in sink, beaded inset cabinets, white cabinets, laminate benchtops, light hardwood floors, a peninsula and white benchtop.
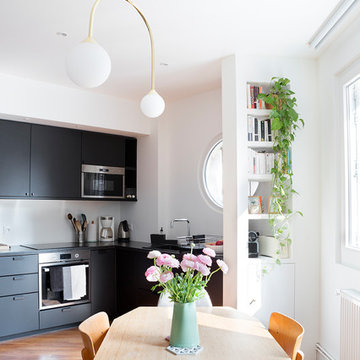
Maude Artarit
Photo of a mid-sized contemporary l-shaped eat-in kitchen in Paris with an undermount sink, black cabinets, laminate benchtops, medium hardwood floors and black benchtop.
Photo of a mid-sized contemporary l-shaped eat-in kitchen in Paris with an undermount sink, black cabinets, laminate benchtops, medium hardwood floors and black benchtop.
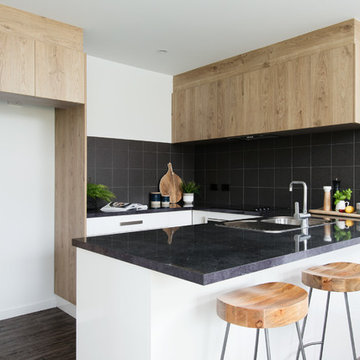
Minnesota Oak ravine feature cabinetry with white matte under-bench cupboards & gloss black marble Laminex top, complimented by Nero matte 200x200 ceramic tiles.
(Please Note: Open shelving at end of overhead cabinetry not yet fitted)
Photos; Anjie Blair
Staging: DHF Property Styling
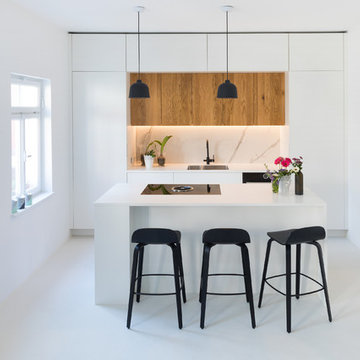
Inspiration for a mid-sized contemporary single-wall open plan kitchen in Stuttgart with an undermount sink, light wood cabinets, laminate benchtops, black appliances, with island, white floor, white benchtop, flat-panel cabinets and white splashback.
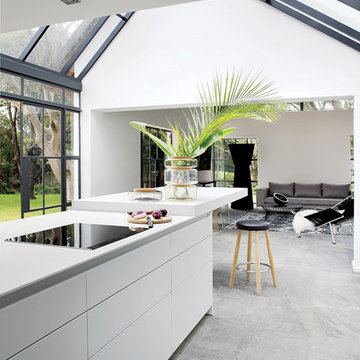
Designer Ramón Casadó
Photographer Elsa Young
Large contemporary open plan kitchen in Other with a single-bowl sink, laminate benchtops, stainless steel appliances, marble floors, with island, grey floor and white benchtop.
Large contemporary open plan kitchen in Other with a single-bowl sink, laminate benchtops, stainless steel appliances, marble floors, with island, grey floor and white benchtop.
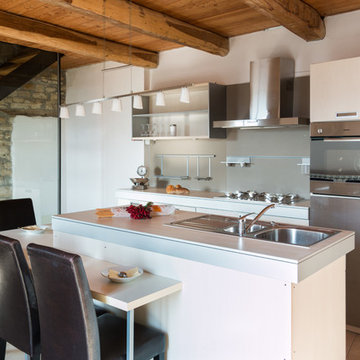
Andrea Chiesa è Progetto Immagine
Photo of a small contemporary galley eat-in kitchen in Turin with white cabinets, with island, a drop-in sink, open cabinets, grey splashback, stainless steel appliances, laminate benchtops and beige floor.
Photo of a small contemporary galley eat-in kitchen in Turin with white cabinets, with island, a drop-in sink, open cabinets, grey splashback, stainless steel appliances, laminate benchtops and beige floor.
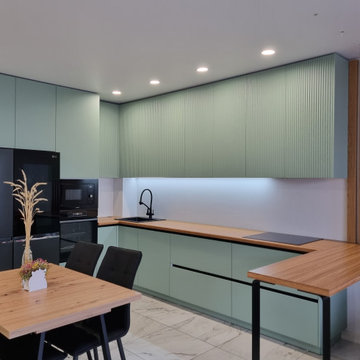
Цена: от 350 000
Комплектация:
•Корпус ЛДСП Lamarty
•Фасады МДФ эмаль Италия
•Столешница пластик 38 мм
•Фурнитура Boyard на доводчиках
•Ручки профиль Gola
•Мойка каменная
•Сушка нержавейка
•Лоток для столовых приборов
•Подсветка рабочей поверхности
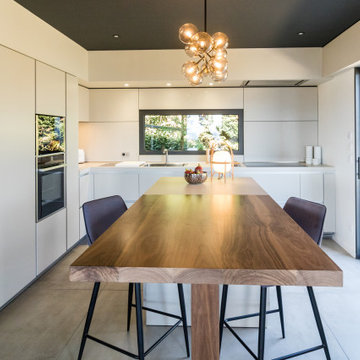
Modèle : collection b1
Finition façades : laqué mate
Finition crédence : stratifié
Hauteur de socle : 10cm
Plan de travail : stratifié + table noyer massif
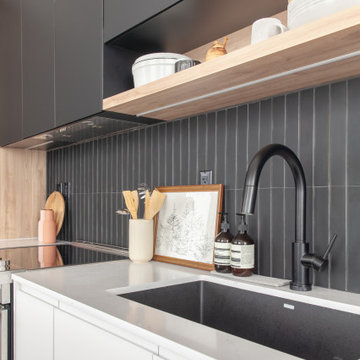
Photo of a small contemporary galley eat-in kitchen in Toronto with an undermount sink, flat-panel cabinets, white cabinets, laminate benchtops, black splashback, glass tile splashback, stainless steel appliances, laminate floors, with island, brown floor and white benchtop.
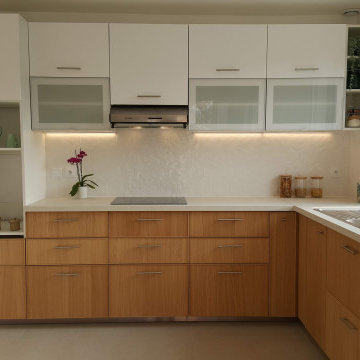
Dans le cadre d'une division d'un pavillon en 4 appartements destinés à la location, j'ai été amené à réaliser plusieurs projets d'aménagements. Dans ce deuxième appartement, vous trouverez ici l'aménagement de cuisine que j'ai réalisé. Il s'agit d'une cuisine IKEA mixant des façades blanches brillantes pour la partie haute et en bois pour la partie basse. Cet appartement étant destiné pour le moment à la location, puis éventuellement plus tard pour la revente, les couleurs choisies sont neutres, greige au sol, le PT est imitation béton crème et blanc en crédence afin que tout le monde puisse s'y projeter. Pour rythmer un peu le tout la crédence choisie est de forme hexagonale avec du relief.
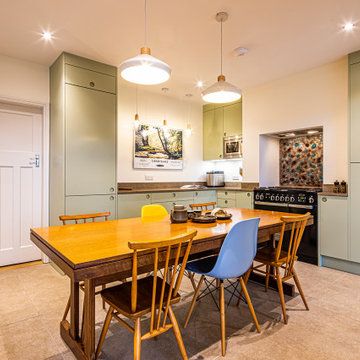
Photo of a mid-sized contemporary u-shaped eat-in kitchen in Other with an integrated sink, flat-panel cabinets, green cabinets, laminate benchtops, brown splashback, glass sheet splashback, panelled appliances, porcelain floors, no island, beige floor and brown benchtop.
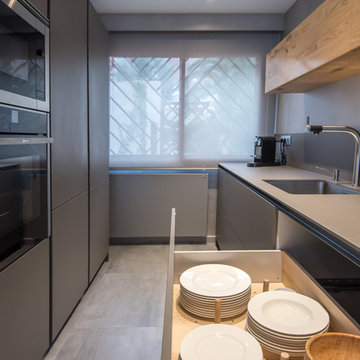
Kris Moya Estudio
This is an example of a mid-sized contemporary single-wall eat-in kitchen in Barcelona with a single-bowl sink, flat-panel cabinets, grey cabinets, laminate benchtops, metallic splashback, metal splashback, panelled appliances, porcelain floors, with island and grey floor.
This is an example of a mid-sized contemporary single-wall eat-in kitchen in Barcelona with a single-bowl sink, flat-panel cabinets, grey cabinets, laminate benchtops, metallic splashback, metal splashback, panelled appliances, porcelain floors, with island and grey floor.
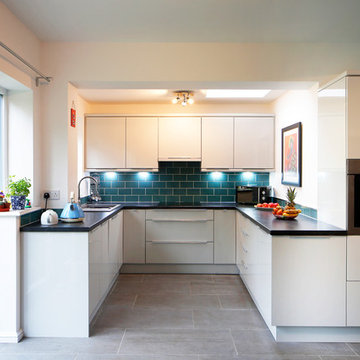
Matt McNulty
Design ideas for a mid-sized contemporary u-shaped open plan kitchen in Manchester with flat-panel cabinets, grey cabinets, laminate benchtops, subway tile splashback, stainless steel appliances and grey floor.
Design ideas for a mid-sized contemporary u-shaped open plan kitchen in Manchester with flat-panel cabinets, grey cabinets, laminate benchtops, subway tile splashback, stainless steel appliances and grey floor.
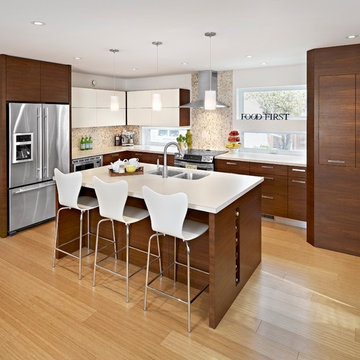
Prosofsky
This is an example of a mid-sized contemporary l-shaped eat-in kitchen in Edmonton with an undermount sink, flat-panel cabinets, medium wood cabinets, laminate benchtops, brown splashback, mosaic tile splashback, stainless steel appliances, medium hardwood floors and with island.
This is an example of a mid-sized contemporary l-shaped eat-in kitchen in Edmonton with an undermount sink, flat-panel cabinets, medium wood cabinets, laminate benchtops, brown splashback, mosaic tile splashback, stainless steel appliances, medium hardwood floors and with island.
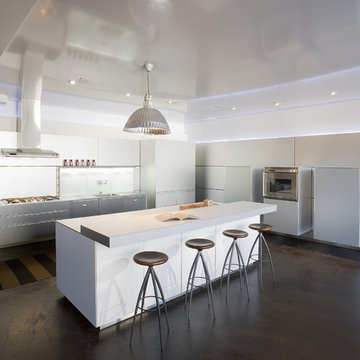
Inspiration for a contemporary kitchen in Seattle with flat-panel cabinets, white cabinets, laminate benchtops and panelled appliances.
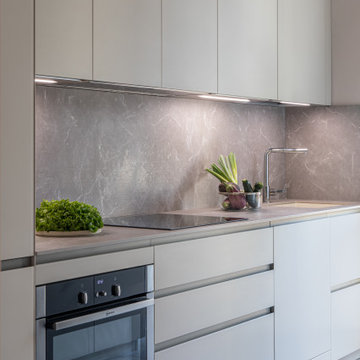
Composizione lineare con pensili e colonne a tutta altezza. Zona tavolo nella stessa finitura del piano lavoro, spazio funzionale per consumare i pasti o per le preparazioni di cibi. Piani e schienale paraspruzzi in hpl effetto pietra botticino.

Die Aufteilung des Raumes erfolgte stilvoll und klassisch zugleich. Während an einer Wand die Stauraumschränke mit dem Spültisch und der Küchenelektrik für die Vorräte platziert sind, bieten die Kochtheke sowie der Übergang Raum für Arbeitsmittel. Daran schließt sich im offenen Bereich des Küchenraumes eine großzügige Sitzgelegenheit für die Familie und die Gäste an.
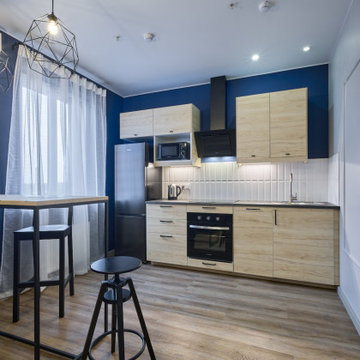
Design ideas for a small contemporary single-wall open plan kitchen in Moscow with an undermount sink, flat-panel cabinets, light wood cabinets, laminate benchtops, white splashback, ceramic splashback, black appliances, vinyl floors, grey benchtop and with island.
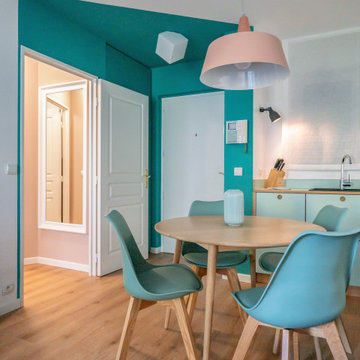
Liadesign
Small contemporary l-shaped open plan kitchen in Nice with a single-bowl sink, flat-panel cabinets, green cabinets, laminate benchtops, white splashback, stainless steel appliances, linoleum floors and green benchtop.
Small contemporary l-shaped open plan kitchen in Nice with a single-bowl sink, flat-panel cabinets, green cabinets, laminate benchtops, white splashback, stainless steel appliances, linoleum floors and green benchtop.
Contemporary Kitchen with Laminate Benchtops Design Ideas
6