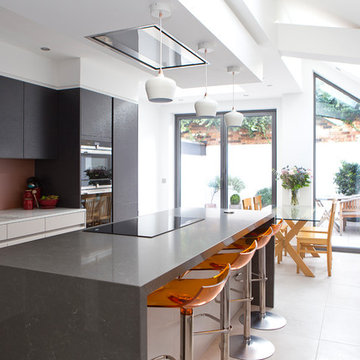Contemporary Kitchen with Red Splashback Design Ideas
Refine by:
Budget
Sort by:Popular Today
1 - 20 of 2,237 photos
Item 1 of 3
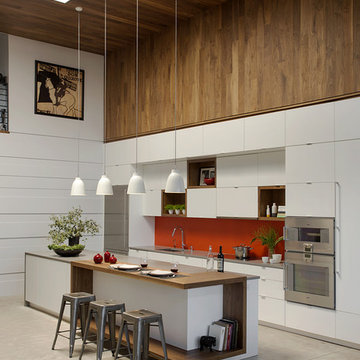
Modern family loft renovation. A young couple starting a family in the city purchased this two story loft in Boston's South End. Built in the 1990's, the loft was ready for updates. ZED transformed the space, creating a fresh new look and greatly increasing its functionality to accommodate an expanding family within an urban setting. Improvement were made to the aesthetics, scale, and functionality for the growing family to enjoy.
Photos by Eric Roth.
Construction by Ralph S. Osmond Company.
Green architecture by ZeroEnergy Design.

Detail: the ceramic countertop in concrete-effect features a lovely (and highly durable!) satin finish.
Mid-sized contemporary u-shaped open plan kitchen in Berlin with a drop-in sink, flat-panel cabinets, white cabinets, tile benchtops, red splashback, black appliances, medium hardwood floors, a peninsula and grey benchtop.
Mid-sized contemporary u-shaped open plan kitchen in Berlin with a drop-in sink, flat-panel cabinets, white cabinets, tile benchtops, red splashback, black appliances, medium hardwood floors, a peninsula and grey benchtop.
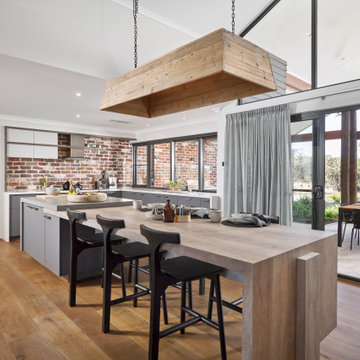
Contemporary l-shaped kitchen in Perth with flat-panel cabinets, grey cabinets, red splashback, brick splashback, medium hardwood floors, with island, brown floor and grey benchtop.
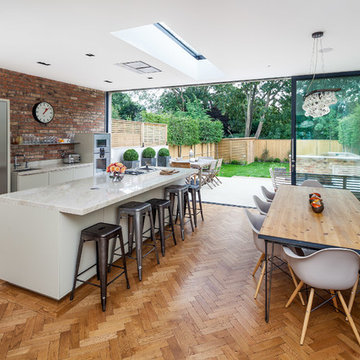
This is an example of a contemporary galley eat-in kitchen in Surrey with marble benchtops, red splashback, stainless steel appliances, medium hardwood floors, with island and white cabinets.
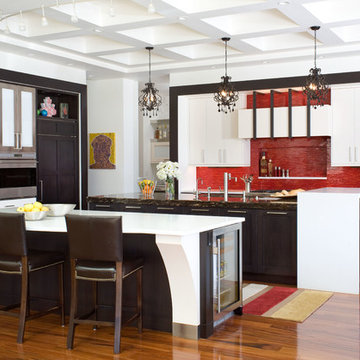
Modern Kitchen, modern design, kitchen design, custom hood, red tile, black and white kitchen, interior design,
This is an example of a contemporary eat-in kitchen in Denver with red splashback, stainless steel appliances, shaker cabinets, quartz benchtops, medium hardwood floors, multiple islands, white benchtop and coffered.
This is an example of a contemporary eat-in kitchen in Denver with red splashback, stainless steel appliances, shaker cabinets, quartz benchtops, medium hardwood floors, multiple islands, white benchtop and coffered.
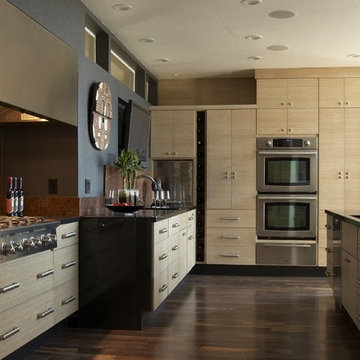
The decision to remodel your kitchen isn't one to take lightly. But, if you really don't enjoy spending time there, it may be time for a change. That was the situation facing the owners of this remodeled kitchen, says interior designer Vernon Applegate.
"The old kitchen was dismal," he says. "It was small, cramped and outdated, with low ceilings and a style that reminded me of the early ‘80s."
It was also some way from what the owners – a young couple – wanted. They were looking for a contemporary open-plan kitchen and family room where they could entertain guests and, in the future, keep an eye on their children. Two sinks, dishwashers and refrigerators were on their wish list, along with storage space for appliances and other equipment.
Applegate's first task was to open up and increase the space by demolishing some walls and raising the height of the ceiling.
"The house sits on a steep ravine. The original architect's plans for the house were missing, so we needed to be sure which walls were structural and which were decorative," he says.
With the walls removed and the ceiling height increased by 18 inches, the new kitchen is now three times the size of the original galley kitchen.
The main work area runs along the back of the kitchen, with an island providing additional workspace and a place for guests to linger.
A color palette of dark blues and reds was chosen for the walls and backsplashes. Black was used for the kitchen island top and back.
"Blue provides a sense of intimacy, and creates a contrast with the bright living and dining areas, which have lots of natural light coming through their large windows," he says. "Blue also works as a restful backdrop for anyone watching the large screen television in the kitchen."
A mottled red backsplash adds to the intimate tone and makes the walls seem to pop out, especially around the range hood, says Applegate. From the family room, the black of the kitchen island provides a visual break between the two spaces.
"I wanted to avoid people's eyes going straight to the cabinetry, so I extended the black countertop down to the back of the island to form a negative space and divide the two areas," he says.
"The kitchen is now the axis of the whole public space in the house. From there you can see the dining room, living room and family room, as well as views of the hills and the water beyond."
Cabinets : Custom rift sawn white oak, cerused dyed glaze
Countertops : Absolute black granite, polished
Flooring : Oak/driftwood grey from Gammapar
Bar stools : Techno with arms, walnut color
Lighting : Policelli
Backsplash : Red dragon marble
Sink : Stainless undermountby Blanco
Faucets : Grohe
Hot water system : InSinkErator
Oven : Jade
Cooktop : Independent Hoods, custom
Microwave : GE Monogram
Refrigerator : Jade
Dishwasher : Miele, Touchtronic anniversary Limited Edition
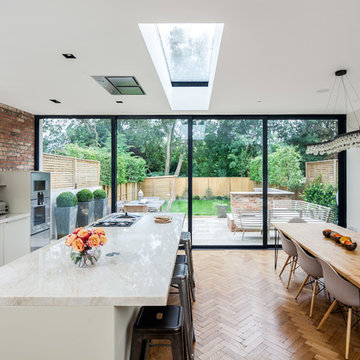
David Butler
Design ideas for a contemporary eat-in kitchen in London with an undermount sink, flat-panel cabinets, white cabinets, marble benchtops, red splashback, light hardwood floors and with island.
Design ideas for a contemporary eat-in kitchen in London with an undermount sink, flat-panel cabinets, white cabinets, marble benchtops, red splashback, light hardwood floors and with island.
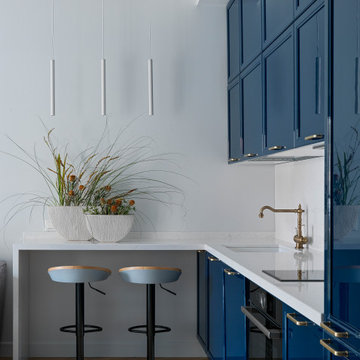
Кухня
This is an example of a small contemporary l-shaped kitchen in Moscow with an undermount sink, recessed-panel cabinets, blue cabinets, red splashback, a peninsula, beige floor and white benchtop.
This is an example of a small contemporary l-shaped kitchen in Moscow with an undermount sink, recessed-panel cabinets, blue cabinets, red splashback, a peninsula, beige floor and white benchtop.
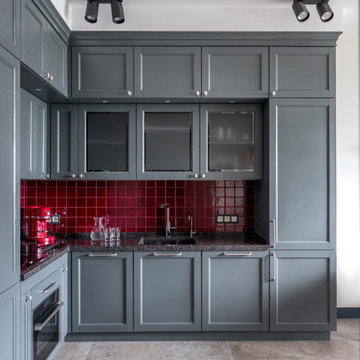
Photo of a mid-sized contemporary l-shaped eat-in kitchen in Moscow with recessed-panel cabinets, grey cabinets, quartz benchtops, red splashback, ceramic splashback, porcelain floors, beige floor and grey benchtop.

Kern Group
This is an example of a contemporary u-shaped eat-in kitchen in Kansas City with stainless steel appliances, flat-panel cabinets, medium wood cabinets, red splashback, an undermount sink, quartz benchtops, glass tile splashback and red benchtop.
This is an example of a contemporary u-shaped eat-in kitchen in Kansas City with stainless steel appliances, flat-panel cabinets, medium wood cabinets, red splashback, an undermount sink, quartz benchtops, glass tile splashback and red benchtop.
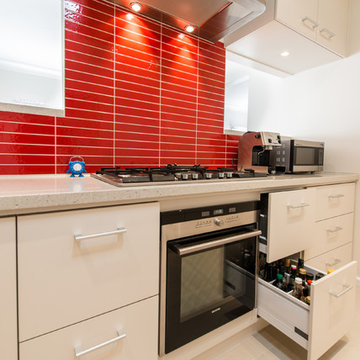
Bubbles Bathrooms
Design ideas for a contemporary kitchen in Melbourne with flat-panel cabinets, white cabinets and red splashback.
Design ideas for a contemporary kitchen in Melbourne with flat-panel cabinets, white cabinets and red splashback.
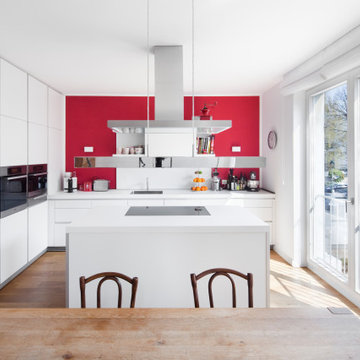
Photo of a contemporary eat-in kitchen in Dusseldorf with flat-panel cabinets, white cabinets, stainless steel appliances, with island, a single-bowl sink, red splashback, light hardwood floors and white benchtop.
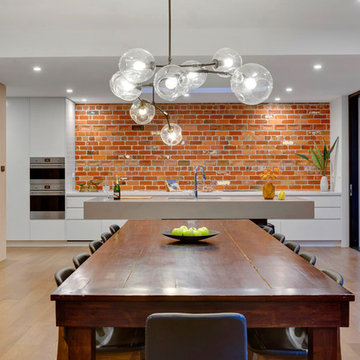
Design ideas for a large contemporary l-shaped open plan kitchen in Melbourne with an undermount sink, white cabinets, brick splashback, stainless steel appliances, with island, grey benchtop, flat-panel cabinets, red splashback, light hardwood floors and brown floor.
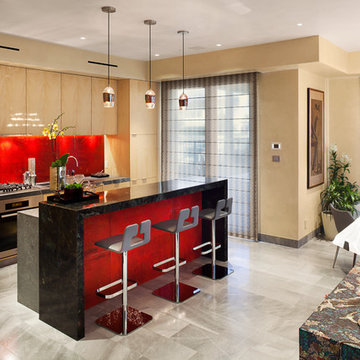
Photo Credit: Charles Chesnut
Photo of a contemporary galley eat-in kitchen in Los Angeles with stainless steel appliances, flat-panel cabinets, light wood cabinets, red splashback, with island, black benchtop, an undermount sink, porcelain floors, grey floor, granite benchtops and ceramic splashback.
Photo of a contemporary galley eat-in kitchen in Los Angeles with stainless steel appliances, flat-panel cabinets, light wood cabinets, red splashback, with island, black benchtop, an undermount sink, porcelain floors, grey floor, granite benchtops and ceramic splashback.
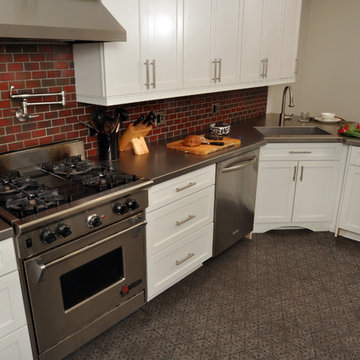
Mieke Zuiderweg
Inspiration for a mid-sized contemporary galley eat-in kitchen in Chicago with stainless steel appliances, stainless steel benchtops, an integrated sink, shaker cabinets, white cabinets, red splashback, subway tile splashback and a peninsula.
Inspiration for a mid-sized contemporary galley eat-in kitchen in Chicago with stainless steel appliances, stainless steel benchtops, an integrated sink, shaker cabinets, white cabinets, red splashback, subway tile splashback and a peninsula.
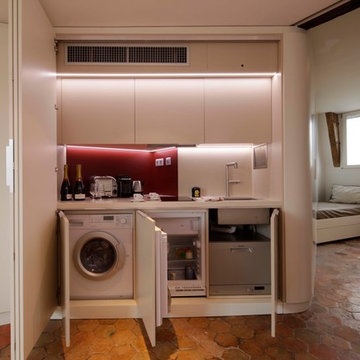
HERVE ABBADIE + FRANCESCA DE MARCHI
Design ideas for a small contemporary single-wall open plan kitchen in Paris with an undermount sink, flat-panel cabinets, white cabinets, quartzite benchtops, red splashback and panelled appliances.
Design ideas for a small contemporary single-wall open plan kitchen in Paris with an undermount sink, flat-panel cabinets, white cabinets, quartzite benchtops, red splashback and panelled appliances.
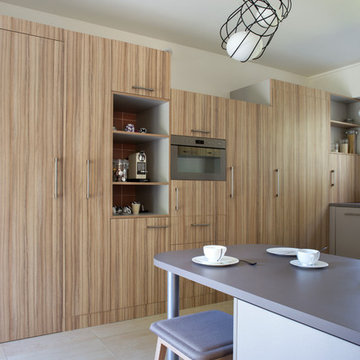
Photo of a contemporary u-shaped open plan kitchen in Paris with an integrated sink, flat-panel cabinets, light wood cabinets, red splashback, ceramic splashback, stainless steel appliances, with island, beige floor and grey benchtop.
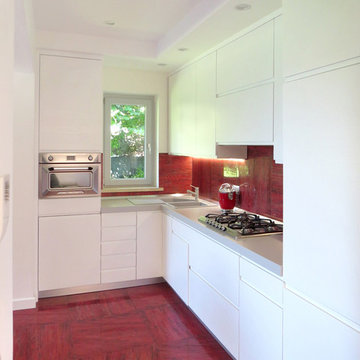
Falegnamerie Design
This is an example of a contemporary l-shaped kitchen in Rome with a double-bowl sink, flat-panel cabinets, white cabinets, red splashback, stainless steel appliances, no island, grey benchtop and red floor.
This is an example of a contemporary l-shaped kitchen in Rome with a double-bowl sink, flat-panel cabinets, white cabinets, red splashback, stainless steel appliances, no island, grey benchtop and red floor.
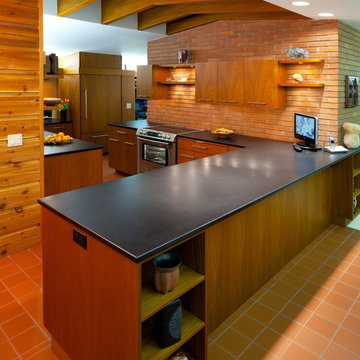
Clients’ Design Objectives:
To restore the home, designed by John Howe, chief draftsman for Frank Lloyd Wright, to its original integrity. The kitchen had been remodeled in the 80’s and was an eyesore.
Challenges:
To maintain the existing footprint of the room, bring in more light, and maintain the mahogany light valance band that encircles all the rooms
Solutions:
We began by removing the texture from the ceilings, the sheetrock from the beams, and adding mahogany veneer to the trusses which frame the clerestory windows. Mahogany cabinets were installed to match the wood throughout the home. Honed black granite countertops and a glass mosaic backsplash added a feeling of warmth and elegance.
Lighting under the new cabinets on the brick wall and the extension of up-lighting over the sink wall cabinetry brightened up the room. We added illuminated floating shelves similar to ones built by Howe and Wright. To maintain the line of the valance band we used a Subzero, chiseling out ½” of tile so we were able to drop it in place, perfectly aligning it with the band.
The homeowner loves cooking and eating in the new kitchen. “It feels like it belongs in the house and we think John Howe would have loved it.”
Contemporary Kitchen with Red Splashback Design Ideas
1
