Contemporary Kitchen with Travertine Floors Design Ideas
Refine by:
Budget
Sort by:Popular Today
1 - 20 of 2,980 photos

Photo of a large contemporary open plan kitchen in Houston with a farmhouse sink, shaker cabinets, black cabinets, solid surface benchtops, white splashback, subway tile splashback, panelled appliances, travertine floors, multiple islands, beige floor and white benchtop.
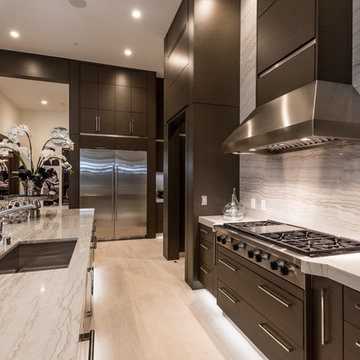
Large center island in kitchen with seating facing the cooking and prep area.
Photo of a mid-sized contemporary l-shaped open plan kitchen in Las Vegas with an undermount sink, dark wood cabinets, granite benchtops, stainless steel appliances, travertine floors, with island, flat-panel cabinets, white splashback, stone slab splashback and grey floor.
Photo of a mid-sized contemporary l-shaped open plan kitchen in Las Vegas with an undermount sink, dark wood cabinets, granite benchtops, stainless steel appliances, travertine floors, with island, flat-panel cabinets, white splashback, stone slab splashback and grey floor.

This is an example of a contemporary l-shaped open plan kitchen in Montpellier with an undermount sink, light wood cabinets, granite benchtops, grey splashback, granite splashback, panelled appliances, travertine floors, with island, grey benchtop and exposed beam.
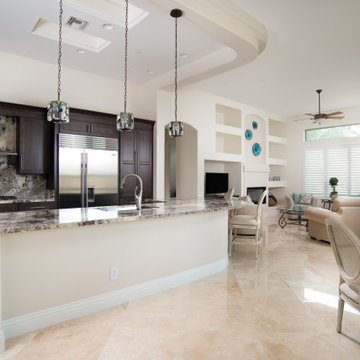
This is an example of a large contemporary l-shaped open plan kitchen in Las Vegas with an undermount sink, recessed-panel cabinets, dark wood cabinets, quartzite benchtops, multi-coloured splashback, stone slab splashback, stainless steel appliances, travertine floors, with island, beige floor and multi-coloured benchtop.
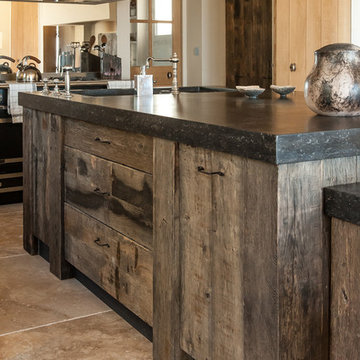
Cuisine par Laurent Passe
Crédit photo Virginie Ovessian
Design ideas for an expansive contemporary galley eat-in kitchen in Other with a drop-in sink, distressed cabinets, granite benchtops, mirror splashback, black appliances, travertine floors, with island, beige floor and grey benchtop.
Design ideas for an expansive contemporary galley eat-in kitchen in Other with a drop-in sink, distressed cabinets, granite benchtops, mirror splashback, black appliances, travertine floors, with island, beige floor and grey benchtop.
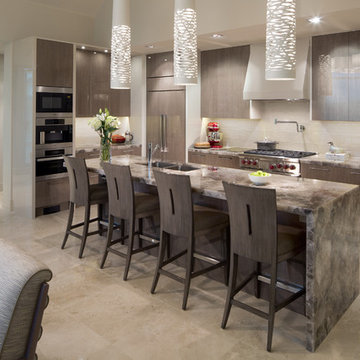
Design ideas for a mid-sized contemporary l-shaped eat-in kitchen in Calgary with an undermount sink, flat-panel cabinets, grey cabinets, beige splashback, stainless steel appliances, with island, onyx benchtops, travertine floors, beige floor and brown benchtop.
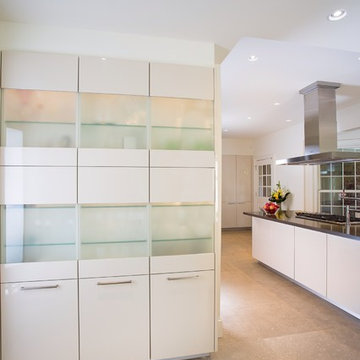
Gregg Willett Photography (www.greggwillettphotography.com)
Inspiration for an expansive contemporary l-shaped separate kitchen in Atlanta with a double-bowl sink, flat-panel cabinets, beige cabinets, quartz benchtops, travertine floors, multiple islands and stainless steel appliances.
Inspiration for an expansive contemporary l-shaped separate kitchen in Atlanta with a double-bowl sink, flat-panel cabinets, beige cabinets, quartz benchtops, travertine floors, multiple islands and stainless steel appliances.
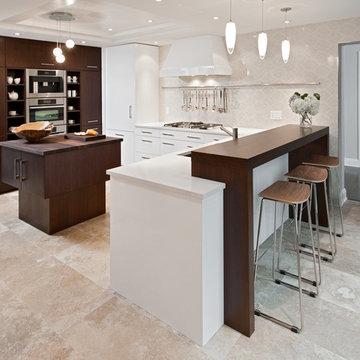
This formerly small and cramped kitchen switched roles with the extra large eating area resulting in a dramatic transformation that takes advantage of the nice view of the backyard. The small kitchen window was changed to a new patio door to the terrace and the rest of the space was “sculpted” to suit the new layout.
A Classic U-shaped kitchen layout with the sink facing the window was the best of many possible combinations. The primary components were treated as “elements” which combine for a very elegant but warm design. The fridge column, custom hood and the expansive backsplash tile in a fabric pattern, combine for an impressive focal point. The stainless oven tower is flanked by open shelves and surrounded by a pantry “bridge”; the eating bar and drywall enclosure in the breakfast room repeat this “bridge” shape. The walnut island cabinets combine with a walnut butchers block and are mounted on a pedestal for a lighter, less voluminous feeling. The TV niche & corkboard are a unique blend of old and new technologies for staying in touch, from push pins to I-pad.
The light walnut limestone floor complements the cabinet and countertop colors and the two ceiling designs tie the whole space together.
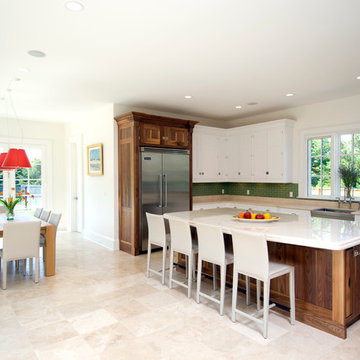
Contemporary u-shaped eat-in kitchen in New York with a farmhouse sink, shaker cabinets, white cabinets, marble benchtops, green splashback, glass tile splashback, stainless steel appliances and travertine floors.
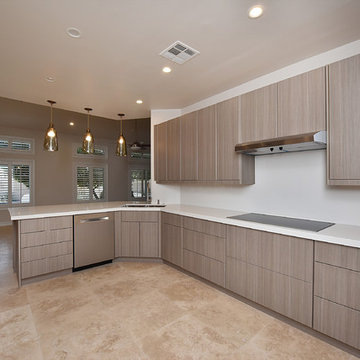
Photo of a large contemporary u-shaped open plan kitchen in Phoenix with flat-panel cabinets, light wood cabinets, quartz benchtops, white splashback, a peninsula, an undermount sink, stainless steel appliances, travertine floors and beige floor.
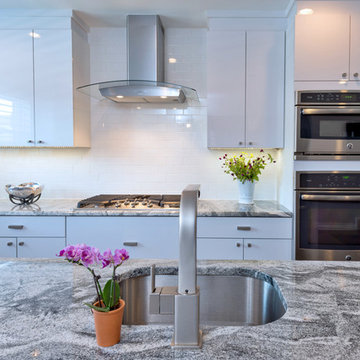
Contemporary Style kitchen with Fabuwood white laminate doors and a granite countertop. Photography by Linda McManus
Main Line Kitchen Design is a brand new business model! We are a group of skilled Kitchen Designers each with many years of experience planning kitchens around the Delaware Valley. And we are cabinet dealers for 6 nationally distributed cabinet lines like traditional showrooms. At Main Line Kitchen Design instead of a full showroom we use a small office and selection center, and 100’s of sample doorstyles, finish and sample kitchen cabinets, as well as photo design books and CAD on laptops to display your kitchen. This way we eliminate the need and the cost associated with a showroom business model. This makes the design process more convenient for our customers, and we pass the significant savings on to them as well.
We believe that since a web site like Houzz.com has over half a million kitchen photos any advantage to going to a full kitchen showroom with full kitchen displays has been lost. Almost no customer today will ever get to see a display kitchen in their door style and finish there are just too many possibilities. And of course the design of each kitchen is unique anyway.
Our design process also allows us to spend more time working on our customer’s designs. This is what we enjoy most about our business and it is what makes the difference between an average and a great kitchen design. The kitchen cabinet lines we design with and sell are Jim Bishop, 6 Square, Fabuwood, Brighton, and Wellsford Fine Custom Cabinetry. Links to the lines can be found at the bottom of this and all of our web pages. Simply click on the logos of each cabinet line to reach their web site.
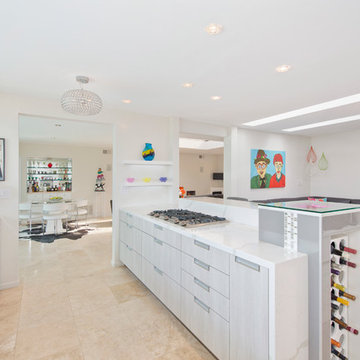
Inspiration for a mid-sized contemporary l-shaped open plan kitchen in San Diego with flat-panel cabinets, grey cabinets, a peninsula, an undermount sink, stainless steel appliances, multi-coloured splashback, mosaic tile splashback, travertine floors, solid surface benchtops, beige floor and white benchtop.
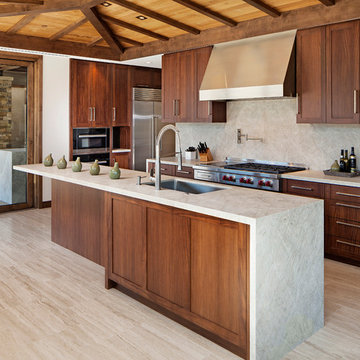
Jim Bartsch
Contemporary kitchen in Santa Barbara with an undermount sink, shaker cabinets, dark wood cabinets, grey splashback, stainless steel appliances, with island and travertine floors.
Contemporary kitchen in Santa Barbara with an undermount sink, shaker cabinets, dark wood cabinets, grey splashback, stainless steel appliances, with island and travertine floors.
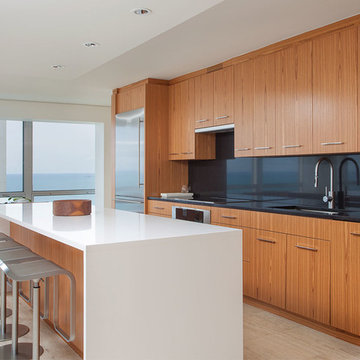
Mike Schwartz
Design ideas for a contemporary galley kitchen in Chicago with travertine floors, flat-panel cabinets, medium wood cabinets and with island.
Design ideas for a contemporary galley kitchen in Chicago with travertine floors, flat-panel cabinets, medium wood cabinets and with island.
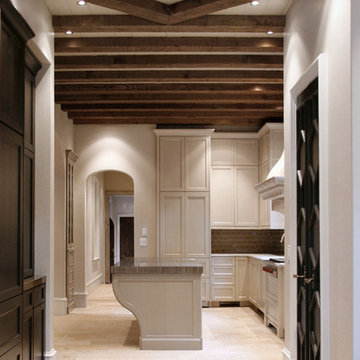
Foyer and Kitchen
Vibe 4 x 3 Suede and Vibe Parker mosaic backsplash by Builders Floor Covering.
La Perla Venata quartzite perimeter countertops and Woody Limestone island top provided by Atlanta Kitchen.

Rénovation complète d'une maison de village à Aix-en-Provence. Redistribution des espaces. Création : d'une entrée avec banquette et rangement ainsi qu'une buanderie.
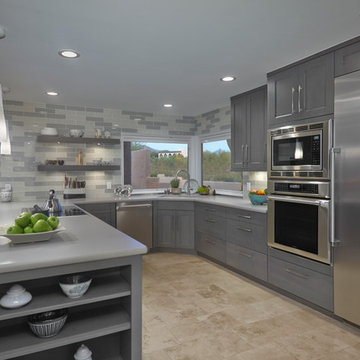
Mid-sized contemporary u-shaped eat-in kitchen in Phoenix with an undermount sink, recessed-panel cabinets, grey cabinets, quartzite benchtops, multi-coloured splashback, glass tile splashback, stainless steel appliances, travertine floors, a peninsula and beige floor.
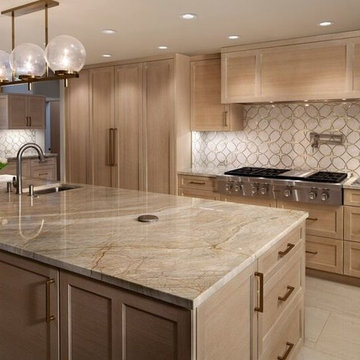
Mitch Allen
Photo of a large contemporary open plan kitchen in Baltimore with an undermount sink, shaker cabinets, light wood cabinets, quartzite benchtops, multi-coloured splashback, mosaic tile splashback, stainless steel appliances, travertine floors and with island.
Photo of a large contemporary open plan kitchen in Baltimore with an undermount sink, shaker cabinets, light wood cabinets, quartzite benchtops, multi-coloured splashback, mosaic tile splashback, stainless steel appliances, travertine floors and with island.
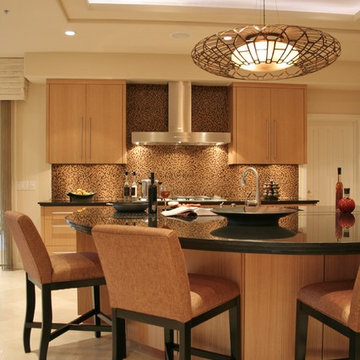
A glamorous yet warm kitchen we designed for long-time clients. They requested natural wood, clean design, stainless steel and black accents, , and a very functional working space.
We designed interior architecture, layout, all cabinets, lighting, materials, and furniture to implement a very personal vision.
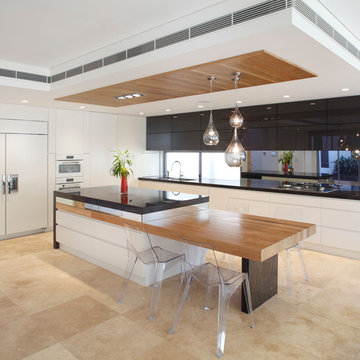
Eliot Cohen
Inspiration for a contemporary kitchen in Sydney with flat-panel cabinets, white cabinets, travertine floors, with island and panelled appliances.
Inspiration for a contemporary kitchen in Sydney with flat-panel cabinets, white cabinets, travertine floors, with island and panelled appliances.
Contemporary Kitchen with Travertine Floors Design Ideas
1