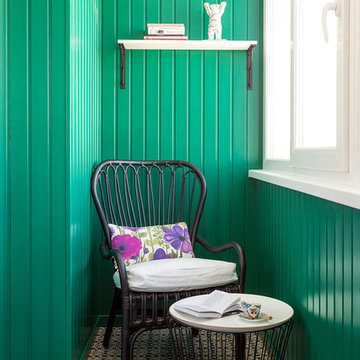Shiplap Walls Contemporary Living Design Ideas
Refine by:
Budget
Sort by:Popular Today
1 - 20 of 55 photos
Item 1 of 3
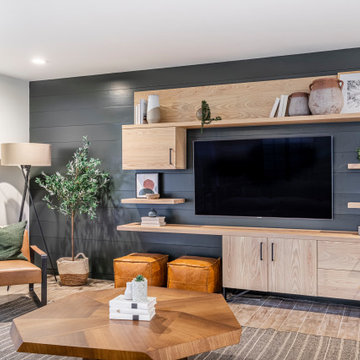
Dark Plank Wall with Floating Media Center
Photo of a mid-sized contemporary enclosed family room in Dallas with a wall-mounted tv, grey walls, brown floor and planked wall panelling.
Photo of a mid-sized contemporary enclosed family room in Dallas with a wall-mounted tv, grey walls, brown floor and planked wall panelling.
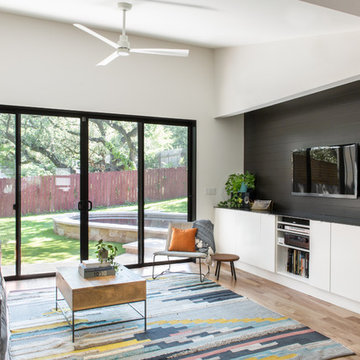
The family room addition enabled our clients to have a separate dining room and small sitting desk area off of the kitchen.
Small contemporary formal open concept living room in Austin with light hardwood floors, a wall-mounted tv, white walls and beige floor.
Small contemporary formal open concept living room in Austin with light hardwood floors, a wall-mounted tv, white walls and beige floor.
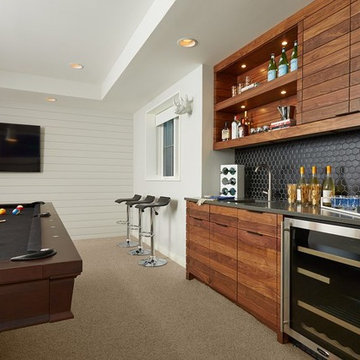
Photo of a contemporary family room in Other with a game room, white walls, carpet, a wall-mounted tv and beige floor.
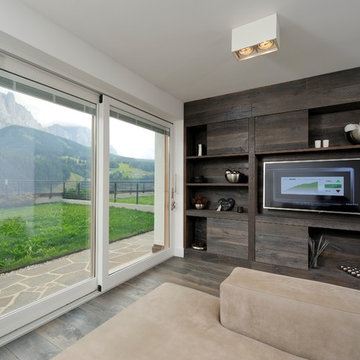
Inspiration for a small contemporary open concept living room in Other with a library, multi-coloured walls, medium hardwood floors, a wall-mounted tv and brown floor.
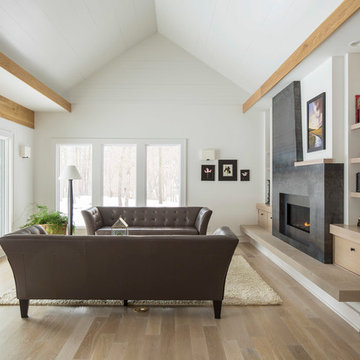
Design ideas for a contemporary living room in Minneapolis with white walls and a ribbon fireplace.
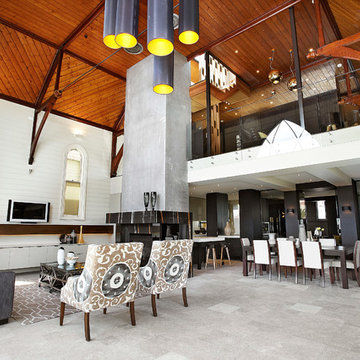
Bagnato Architects
AXIOM PHOTOGRAPHY
This is an example of a contemporary living room in Melbourne with limestone floors.
This is an example of a contemporary living room in Melbourne with limestone floors.
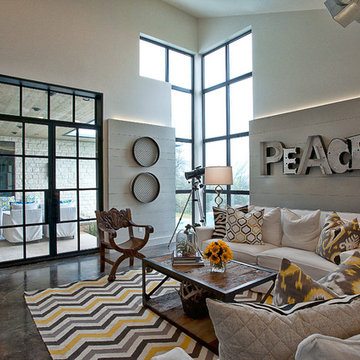
Conceived as a remodel and addition, the final design iteration for this home is uniquely multifaceted. Structural considerations required a more extensive tear down, however the clients wanted the entire remodel design kept intact, essentially recreating much of the existing home. The overall floor plan design centers on maximizing the views, while extensive glazing is carefully placed to frame and enhance them. The residence opens up to the outdoor living and views from multiple spaces and visually connects interior spaces in the inner court. The client, who also specializes in residential interiors, had a vision of ‘transitional’ style for the home, marrying clean and contemporary elements with touches of antique charm. Energy efficient materials along with reclaimed architectural wood details were seamlessly integrated, adding sustainable design elements to this transitional design. The architect and client collaboration strived to achieve modern, clean spaces playfully interjecting rustic elements throughout the home.
Greenbelt Homes
Glynis Wood Interiors
Photography by Bryant Hill
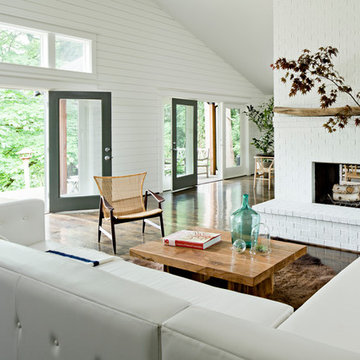
We were called in to furnish the front rooms of this lovely house in southern Washington. The clients had recently moved in, had given away all of their old furniture, and wanted to start from scratch. Photo by Lincoln Barbour.
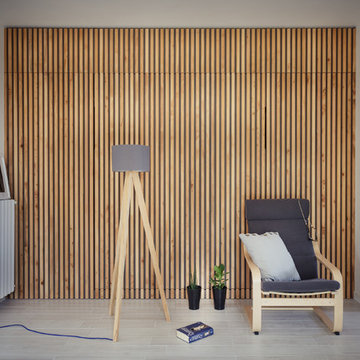
Michele Mascalzoni
Photo of a mid-sized contemporary open concept family room in Venice with white walls.
Photo of a mid-sized contemporary open concept family room in Venice with white walls.
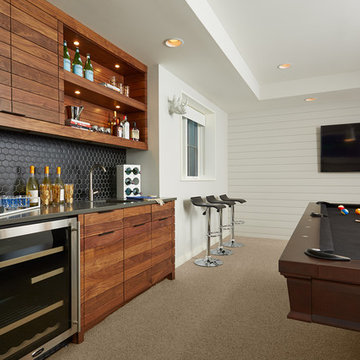
Design: Charlie & Co. Design | Builder: John Kraemer & Sons | Interiors & Photo Styling: Lucy Interior Design | Susan Gilmore Photography
Inspiration for a contemporary family room in Minneapolis with carpet.
Inspiration for a contemporary family room in Minneapolis with carpet.
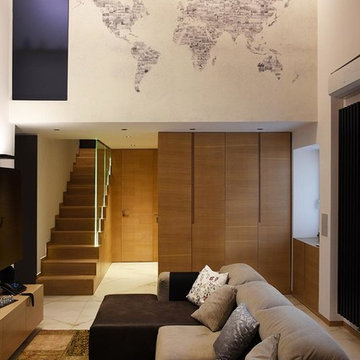
plasma
Inspiration for a small contemporary open concept living room in Naples with white walls, a wall-mounted tv and white floor.
Inspiration for a small contemporary open concept living room in Naples with white walls, a wall-mounted tv and white floor.
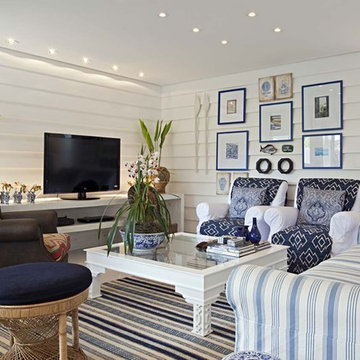
photo: Gui Morelli
Design ideas for a contemporary living room in Other with white walls and a freestanding tv.
Design ideas for a contemporary living room in Other with white walls and a freestanding tv.
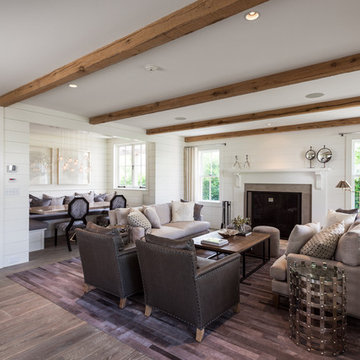
Interior furnishings design - Sophie Metz Design. ,
Nantucket Architectural Photography
Inspiration for a mid-sized contemporary formal open concept living room in Boston with white walls, light hardwood floors, a standard fireplace, a stone fireplace surround and no tv.
Inspiration for a mid-sized contemporary formal open concept living room in Boston with white walls, light hardwood floors, a standard fireplace, a stone fireplace surround and no tv.
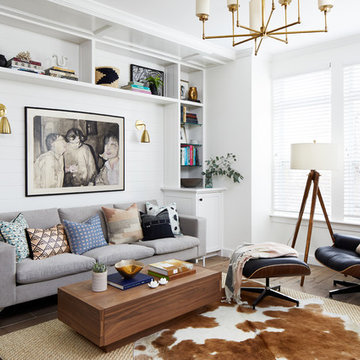
Photography: Stacy Zarin Goldberg
Inspiration for a small contemporary open concept living room in DC Metro with a home bar, white walls, porcelain floors and brown floor.
Inspiration for a small contemporary open concept living room in DC Metro with a home bar, white walls, porcelain floors and brown floor.
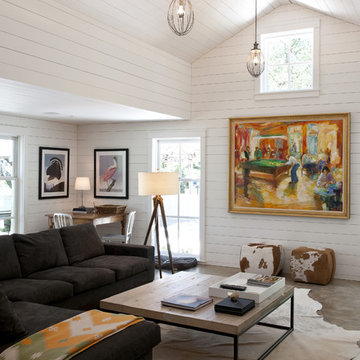
The family room stands where the old carport once stood. We re-used and modified the existing roof structure to create a relief from the otherwise 8'-0" ceilings in this home.
Photo by Casey Woods
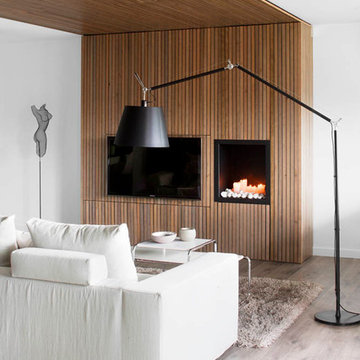
Mauricio Fuertes - www.mauriciofuertes.com
Mid-sized contemporary formal open concept living room in Barcelona with a wall-mounted tv, white walls, light hardwood floors, a standard fireplace and grey floor.
Mid-sized contemporary formal open concept living room in Barcelona with a wall-mounted tv, white walls, light hardwood floors, a standard fireplace and grey floor.
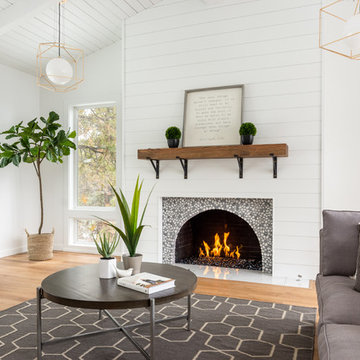
Tim Cotter Photography
Photo of a contemporary living room in Other with white walls, medium hardwood floors, a standard fireplace, a stone fireplace surround and brown floor.
Photo of a contemporary living room in Other with white walls, medium hardwood floors, a standard fireplace, a stone fireplace surround and brown floor.
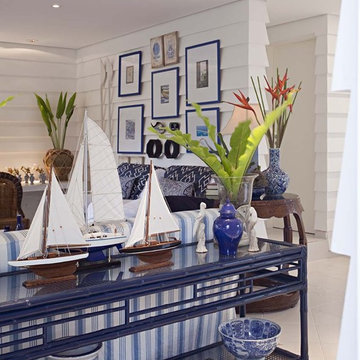
photo: Gui Morelli
Inspiration for a contemporary living room in Other with white walls.
Inspiration for a contemporary living room in Other with white walls.
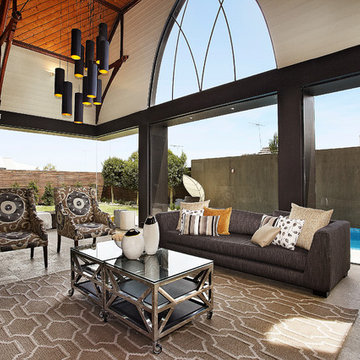
Bagnato Architects
AXIOM PHOTOGRAPHY
This is an example of a contemporary living room in Melbourne with limestone floors.
This is an example of a contemporary living room in Melbourne with limestone floors.
Shiplap Walls Contemporary Living Design Ideas
1




