Contemporary Living Room Design Photos with a Freestanding TV
Refine by:
Budget
Sort by:Popular Today
1 - 20 of 11,767 photos
Item 1 of 3

Custom gas fireplace, stone cladding, sheer curtains
Contemporary formal open concept living room in Canberra - Queanbeyan with carpet, a standard fireplace, a stone fireplace surround, white walls, a freestanding tv and beige floor.
Contemporary formal open concept living room in Canberra - Queanbeyan with carpet, a standard fireplace, a stone fireplace surround, white walls, a freestanding tv and beige floor.

A combination of bricks, cement sheet, copper and Colorbond combine harmoniously to produce a striking street appeal. Internally the layout follows the client's brief to maintain a level of privacy for multiple family members while also taking advantage of the view and north facing orientation. The level of detail and finish is exceptional throughout the home with the added complexity of incorporating building materials sourced from overseas.

There’s nothing more satisfying and heart-warming to work with clients on multiple projects. I consider myself so fortunate to have met and worked with my Cremorne clients.
The first time, I completed a full renovation of their then Mosman federation home back in 2007.
This wonderful couple trusted me implicitly. As a designer, it’s one of the best feelings when clients are so willing to take on and run with your ideas. Getting to know your clients and forge lifetime friendships is an absolute privilege.
So, in 2019 Ken and Pip, now empty-nesters, contacted me to help them with their brand-new abode.
A considerable departure from their very traditional style that they’d left in Mosman. They wanted a new look. A complete departure, to a simple, sleek, and comfortable look, yet with an on-trend, but timeless feel.
I’m so lucky to have worked with these amazing people.

Built in storage hides entertainment equipment and incorporates a folded steel stair to a mezzanine storage space in this apartment. Custom designed floating shelves easily allow for a rotating display of the owners art collection. By keeping clutter hidden away this apartment is kept simple and spacious.
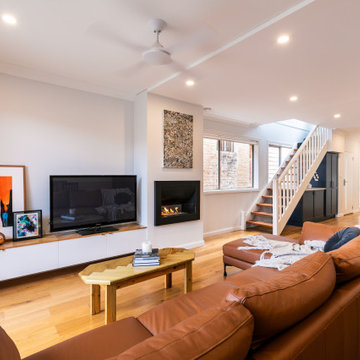
Inspiration for a contemporary living room in Sydney with white walls, medium hardwood floors, a standard fireplace, a freestanding tv and brown floor.
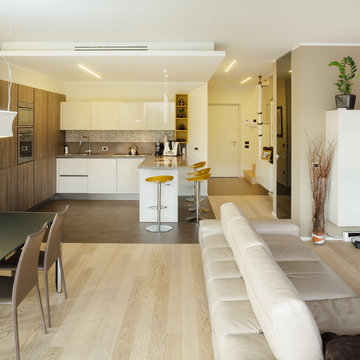
ABW
This is an example of an expansive contemporary open concept living room in Venice with beige walls, light hardwood floors and a freestanding tv.
This is an example of an expansive contemporary open concept living room in Venice with beige walls, light hardwood floors and a freestanding tv.
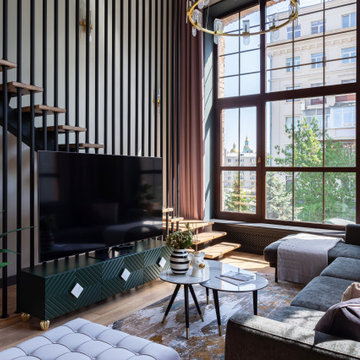
Design ideas for a contemporary living room in Moscow with white walls, medium hardwood floors, a freestanding tv and brown floor.
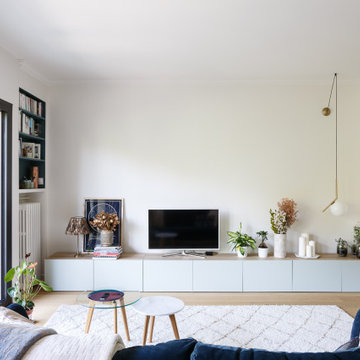
Pour ce projet, nous avons travaillé de concert avec notre cliente. L’objectif était d’ouvrir les espaces et rendre l’appartement le plus lumineux possible. Pour ce faire, nous avons absolument TOUT cassé ! Seuls vestiges de l’ancien appartement : 2 poteaux, les chauffages et la poutre centrale.
Nous avons ainsi réagencé toutes les pièces, supprimé les couloirs et changé les fenêtres. La palette de couleurs était principalement blanche pour accentuer la luminosité; le tout ponctué par des touches de couleurs vert-bleues et boisées. Résultat : des pièces de vie ouvertes, chaleureuses qui baignent dans la lumière.
De nombreux rangements, faits maison par nos experts, ont pris place un peu partout dans l’appartement afin de s’inscrire parfaitement dans l’espace. Exemples probants de notre savoir-faire : le meuble bleu dans la chambre parentale ou encore celui en forme d’arche.
Grâce à notre process et notre expérience, la rénovation de cet appartement de 100m2 a duré 4 mois et coûté env. 100 000 euros #MonConceptHabitation
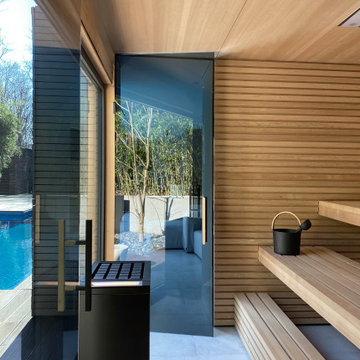
Pool und Gästehaus mit Sauna
Design ideas for a small contemporary formal loft-style living room in Frankfurt with grey walls, porcelain floors, no fireplace, a freestanding tv and grey floor.
Design ideas for a small contemporary formal loft-style living room in Frankfurt with grey walls, porcelain floors, no fireplace, a freestanding tv and grey floor.
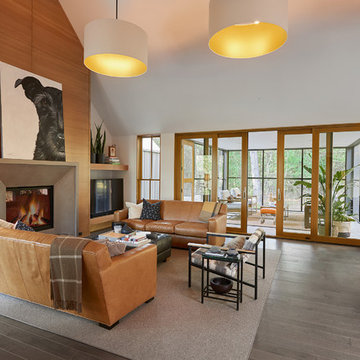
Large contemporary open concept living room in Grand Rapids with white walls, a standard fireplace, a concrete fireplace surround, grey floor, medium hardwood floors and a freestanding tv.
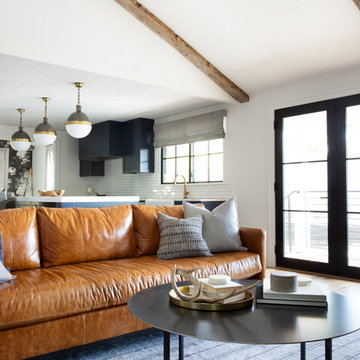
The down-to-earth interiors in this Austin home are filled with attractive textures, colors, and wallpapers.
Project designed by Sara Barney’s Austin interior design studio BANDD DESIGN. They serve the entire Austin area and its surrounding towns, with an emphasis on Round Rock, Lake Travis, West Lake Hills, and Tarrytown.
For more about BANDD DESIGN, click here: https://bandddesign.com/
To learn more about this project, click here:
https://bandddesign.com/austin-camelot-interior-design/
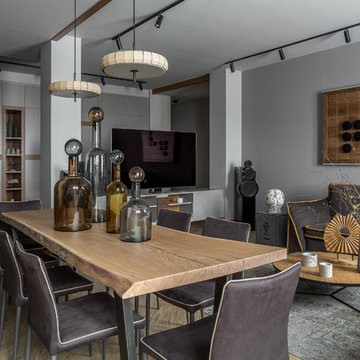
Архитектор: Егоров Кирилл
Текстиль: Егорова Екатерина
Фотограф: Спиридонов Роман
Стилист: Шимкевич Евгения
Photo of a mid-sized contemporary formal open concept living room in Other with grey walls, vinyl floors, no fireplace, a freestanding tv and yellow floor.
Photo of a mid-sized contemporary formal open concept living room in Other with grey walls, vinyl floors, no fireplace, a freestanding tv and yellow floor.
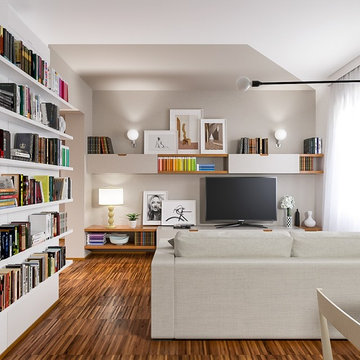
Liadesign
Design ideas for a small contemporary open concept living room in Milan with a library, grey walls, medium hardwood floors, a freestanding tv and brown floor.
Design ideas for a small contemporary open concept living room in Milan with a library, grey walls, medium hardwood floors, a freestanding tv and brown floor.
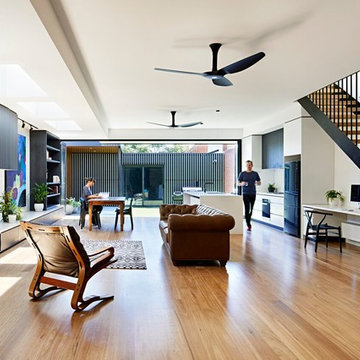
Tatjana Plitt
This is an example of a contemporary open concept living room in Melbourne with white walls, medium hardwood floors, a standard fireplace, a brick fireplace surround, a freestanding tv and brown floor.
This is an example of a contemporary open concept living room in Melbourne with white walls, medium hardwood floors, a standard fireplace, a brick fireplace surround, a freestanding tv and brown floor.
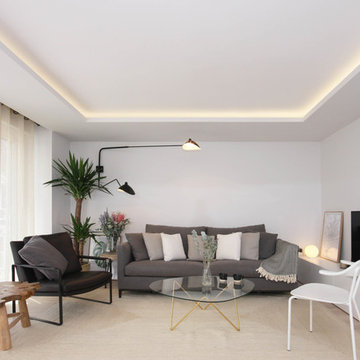
Photo of a large contemporary open concept living room in London with grey walls, light hardwood floors, a freestanding tv and white floor.
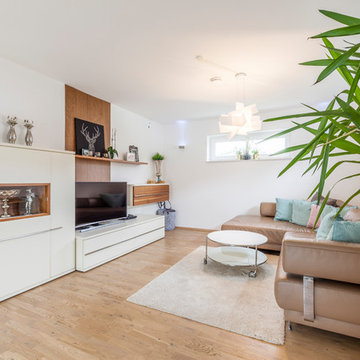
Aurora Bauträger GmbH
Photo of a small contemporary formal enclosed living room in Other with white walls, light hardwood floors, a freestanding tv, beige floor and no fireplace.
Photo of a small contemporary formal enclosed living room in Other with white walls, light hardwood floors, a freestanding tv, beige floor and no fireplace.

Siobhan Doran
Inspiration for a small contemporary living room in London with white walls, a freestanding tv, grey floor and a wood stove.
Inspiration for a small contemporary living room in London with white walls, a freestanding tv, grey floor and a wood stove.
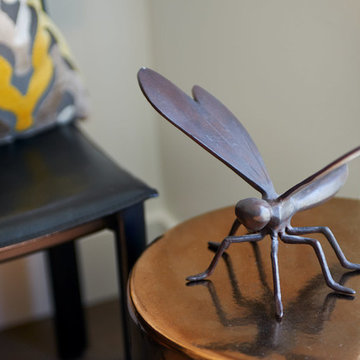
Eclectic modern living room with a media unit and art gallery wall. Reclaimed wood furniture, kilim wall hanging, and bold pillows make this room fun, functional, and colorful.
Photos by Dean J. Birinyi
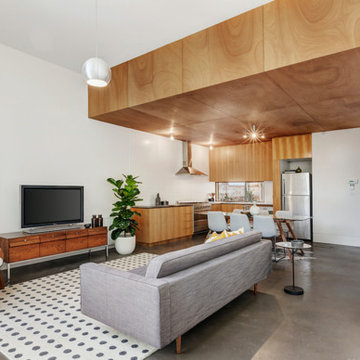
Property styling by Design + Diplomacy.
Inspiration for a small contemporary formal open concept living room in Melbourne with white walls, concrete floors, a freestanding tv and grey floor.
Inspiration for a small contemporary formal open concept living room in Melbourne with white walls, concrete floors, a freestanding tv and grey floor.
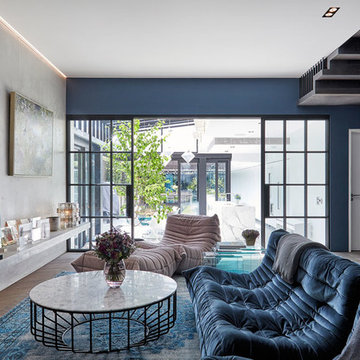
©Anna Stathaki
Inspiration for a mid-sized contemporary loft-style living room in London with blue walls, dark hardwood floors, no fireplace, a freestanding tv and brown floor.
Inspiration for a mid-sized contemporary loft-style living room in London with blue walls, dark hardwood floors, no fireplace, a freestanding tv and brown floor.
Contemporary Living Room Design Photos with a Freestanding TV
1