Contemporary Living Room Design Photos with a Metal Fireplace Surround
Refine by:
Budget
Sort by:Popular Today
141 - 160 of 5,432 photos
Item 1 of 3
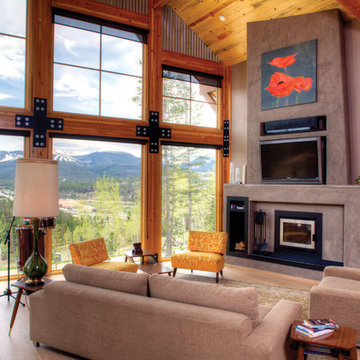
The window wall of the great room opens to the view in this home, anchored by a contemporary hearth and chimney.
Photo courtesy Carter Photographics
www.carterphoto.com
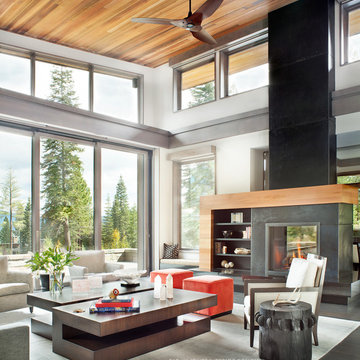
Inspiration for a large contemporary open concept living room in Sacramento with white walls, dark hardwood floors, a two-sided fireplace and a metal fireplace surround.
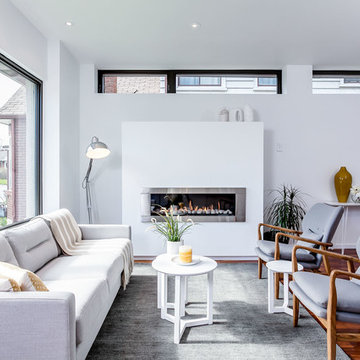
Listing Realtor: Geoffrey Grace
Photographer: Rob Howloka at Birdhouse Media
Photo of a mid-sized contemporary formal open concept living room in Toronto with white walls, medium hardwood floors, a ribbon fireplace, a metal fireplace surround and no tv.
Photo of a mid-sized contemporary formal open concept living room in Toronto with white walls, medium hardwood floors, a ribbon fireplace, a metal fireplace surround and no tv.
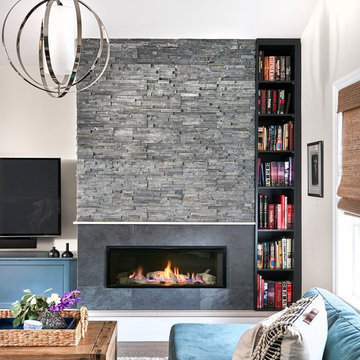
Mid-sized contemporary open concept living room in Toronto with white walls, a ribbon fireplace, a metal fireplace surround and a wall-mounted tv.
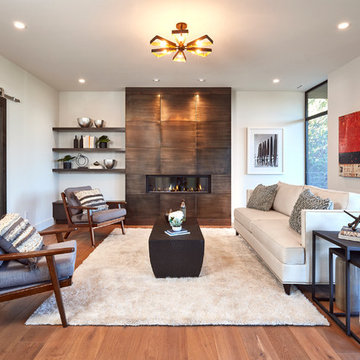
Design ideas for a large contemporary formal open concept living room in San Francisco with white walls, medium hardwood floors, a standard fireplace, a metal fireplace surround and no tv.
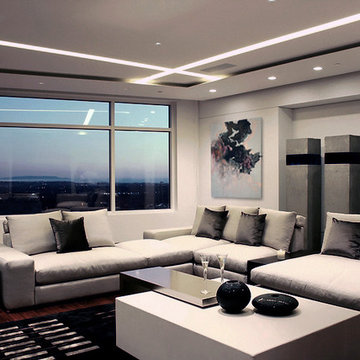
Silk velvet pillows accent a Minotti Sofa with contemporary concrete contemporary sculpture in the niche beyond. Flos skim-in cove lights pattern the ceiling plane and give ambient light below.
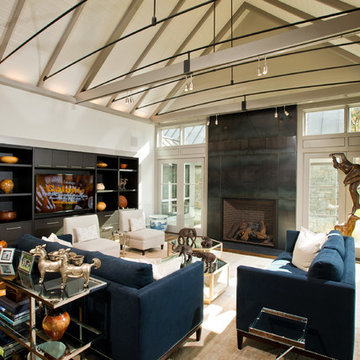
The open floor plan of the main living space of this house was designed with the owners extensive art collection in mind. With built in displays and appropriate lighting, the living room becomes a live-in gallery space complimented with a collection of contemporary furnishings and design features.
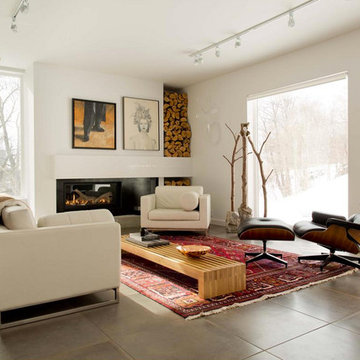
Hemmings House Pics.
This is an example of a mid-sized contemporary formal living room in Other with white walls, concrete floors, a standard fireplace and a metal fireplace surround.
This is an example of a mid-sized contemporary formal living room in Other with white walls, concrete floors, a standard fireplace and a metal fireplace surround.
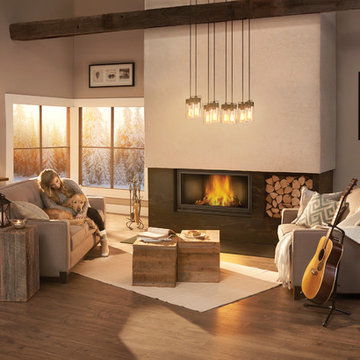
This is an example of a large contemporary open concept living room in Other with a music area, beige walls, medium hardwood floors, a standard fireplace, a metal fireplace surround, no tv and brown floor.
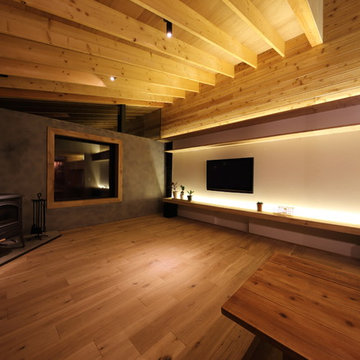
Design ideas for a contemporary open concept living room in Tokyo Suburbs with white walls, medium hardwood floors, a wood stove, a metal fireplace surround and a wall-mounted tv.
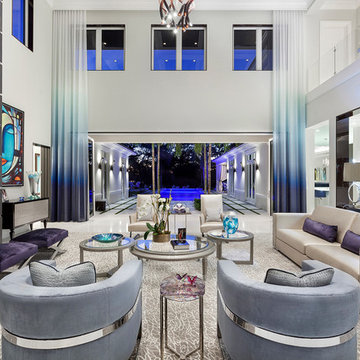
ibi Designs
Expansive contemporary enclosed living room in Miami with beige walls, a ribbon fireplace, a metal fireplace surround and beige floor.
Expansive contemporary enclosed living room in Miami with beige walls, a ribbon fireplace, a metal fireplace surround and beige floor.
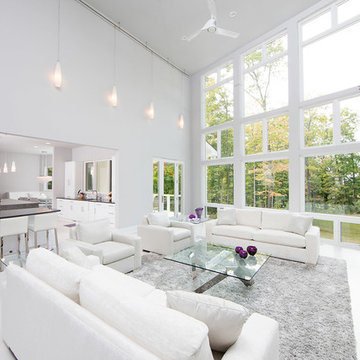
Expansive contemporary formal open concept living room in Indianapolis with white walls, a ribbon fireplace, a metal fireplace surround and no tv.
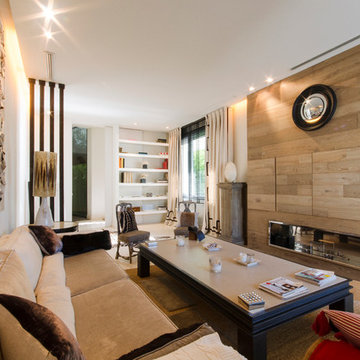
Isabel Bistué Prieto
Inspiration for a mid-sized contemporary enclosed living room in Madrid with white walls, a ribbon fireplace, a metal fireplace surround and a concealed tv.
Inspiration for a mid-sized contemporary enclosed living room in Madrid with white walls, a ribbon fireplace, a metal fireplace surround and a concealed tv.
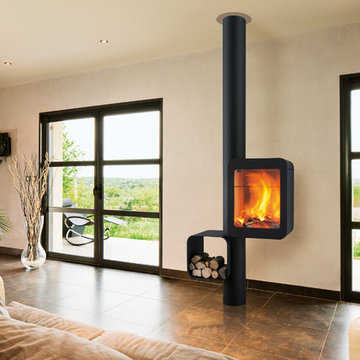
GRAPPUS
POÊLE DESIGN ÉTANCHE À COMBUSTIBLE BOIS ET GAZ
Grappus est plus qu’un poêle, c’est une structure qui rythme, sublime le feu et compose l’espace.
En portant son foyer bien haut, en contrepied du casier à bois, il se rend facile à l’usage et il s’adapte aux espaces.
Grappus est la fertilisation croisée réussie entre un poêle aux performances significatives, une cheminée aux flammes visibles dans toute leur splendeur et un présentoir à bois de proximité immédiate.
HIGH-PERFORMANCE STOVE
Grappus is more than a wood stove: it is a composition that rhythmically structures space, giving the fire the high note. The height of the hearth, counterbalanced by the offset wood rack, makes the stove easy to use and adapts well to any space. Grappus successfully cross-fertilises a high-performance stove, a contemporary design that reveals the flames in all their splendour, and an easily accessible wood rack.
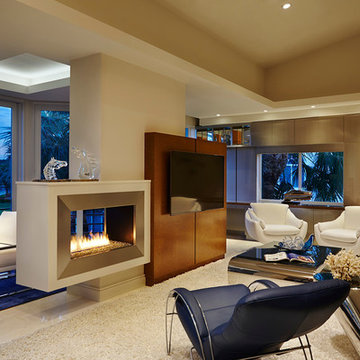
Brantley Photography, Living Room
Project Featured in Florida Design 25th Anniversary Edition
Design ideas for a contemporary formal open concept living room in Miami with beige walls, a two-sided fireplace, a metal fireplace surround, a wall-mounted tv and marble floors.
Design ideas for a contemporary formal open concept living room in Miami with beige walls, a two-sided fireplace, a metal fireplace surround, a wall-mounted tv and marble floors.
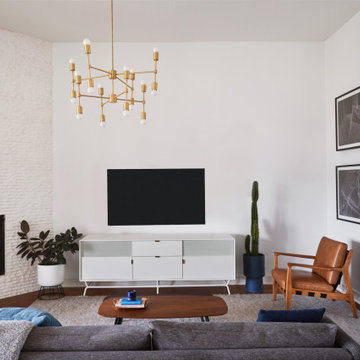
Breathe Design Studio helped this young family select their design finishes and furniture. Before the house was built, we were brought in to make selections from what the production builder offered and then make decisions about what to change after completion. Every detail from design to furnishing was accounted for from the beginning and the result is a serene modern home in the beautiful rolling hills of Bee Caves, Austin.
---
Project designed by the Atomic Ranch featured modern designers at Breathe Design Studio. From their Austin design studio, they serve an eclectic and accomplished nationwide clientele including in Palm Springs, LA, and the San Francisco Bay Area.
For more about Breathe Design Studio, see here: https://www.breathedesignstudio.com/
To learn more about this project, see here: https://www.breathedesignstudio.com/sereneproduction
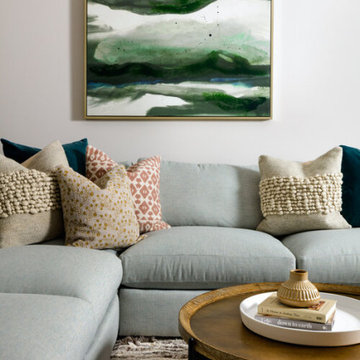
When this young family approached us, they had just bought a beautiful new build atop Clyde Hill with a mix of craftsman and modern farmhouse vibes. Since this family had lived abroad for the past few years, they were moving back to the States without any furnishings and needed to start fresh. With a dog and a growing family, durability was just as important as the overall aesthetic. We curated pieces to add warmth and style while ensuring performance fabrics and kid-proof selections were present in every space. The result was a family-friendly home that didn't have to sacrifice style.
---
Project designed by interior design studio Kimberlee Marie Interiors. They serve the Seattle metro area including Seattle, Bellevue, Kirkland, Medina, Clyde Hill, and Hunts Point.
For more about Kimberlee Marie Interiors, see here: https://www.kimberleemarie.com/
To learn more about this project, see here
https://www.kimberleemarie.com/clyde-hill-home
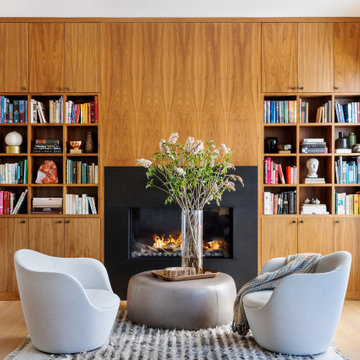
Photo of a contemporary living room in San Francisco with light hardwood floors, a metal fireplace surround and wood walls.
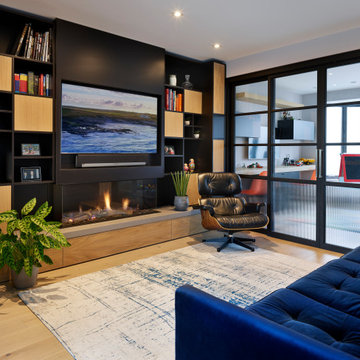
Formal sitting room with bespoke black lacquer and Oak veneer storage, designed around flat screen TV and feature gas fire.
Sliding doors with ribbed glass open onto kids playroom,
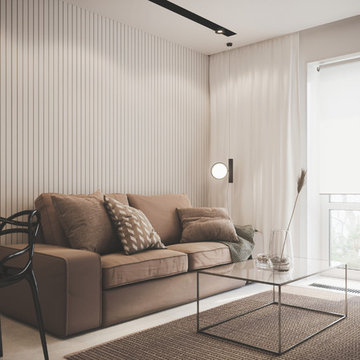
Design ideas for a mid-sized contemporary loft-style living room in Valencia with beige walls, a ribbon fireplace, a metal fireplace surround, a wall-mounted tv, beige floor and porcelain floors.
Contemporary Living Room Design Photos with a Metal Fireplace Surround
8