Contemporary Living Room Design Photos with Bamboo Floors
Refine by:
Budget
Sort by:Popular Today
61 - 80 of 809 photos
Item 1 of 3
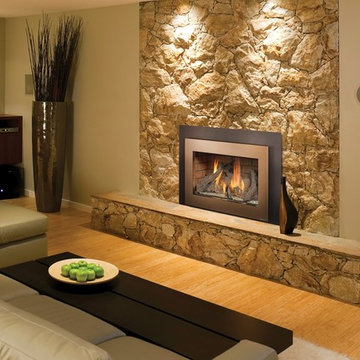
These sleek fireplace features a the Dancing Fyre burner with a detailed log set and glowing embers.
Mid-sized contemporary formal enclosed living room in Other with beige walls, bamboo floors, a standard fireplace, a stone fireplace surround, no tv and brown floor.
Mid-sized contemporary formal enclosed living room in Other with beige walls, bamboo floors, a standard fireplace, a stone fireplace surround, no tv and brown floor.
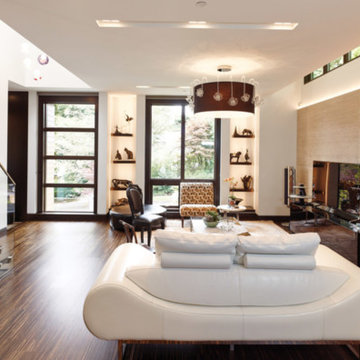
This is an example of a large contemporary formal open concept living room with brown walls, bamboo floors, a freestanding tv and brown floor.
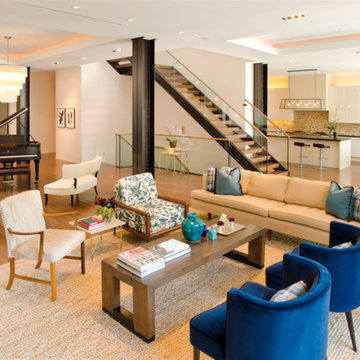
Michael Lipman
Photo of a large contemporary open concept living room in Chicago with white walls and bamboo floors.
Photo of a large contemporary open concept living room in Chicago with white walls and bamboo floors.
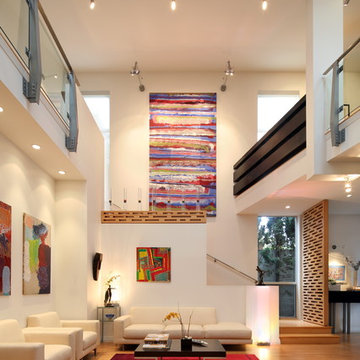
A large double story (nearly 25 foot high ceilings) Living Room with custom furniture and built-ins, all designed by Welch Design Studio. This space has a lot of natural daylight. Glass and Steel give the modern space a little bit of an industrial feeling.
Architecture: Welch Design Studio
Photo Credits: Erhard Pfeiffr
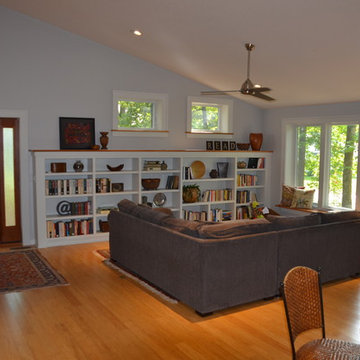
Contemporary living area that opens to the dining room and kitchen. White painted shelving with bead board back panel. Window ledge is wide enough for additional seating when needed.
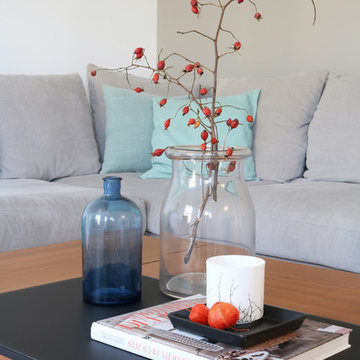
B.K, L.R.
Mid-sized contemporary open concept living room in Berlin with bamboo floors, grey walls and white floor.
Mid-sized contemporary open concept living room in Berlin with bamboo floors, grey walls and white floor.
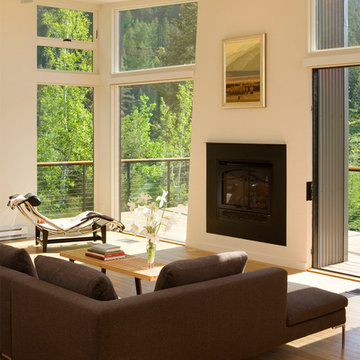
This residence, sited above a river canyon, is comprised of two intersecting building forms. The primary building form contains main living spaces on the upper floor and a guest bedroom, workroom, and garage at ground level. The roof rises from the intimacy of the master bedroom to provide a greater volume for the living room, while opening up to capture mountain views to the west and sun to the south. The secondary building form, with an opposing roof slope contains the kitchen, the entry, and the stair leading up to the main living space.
A.I.A. Wyoming Chapter Design Award of Merit 2008
Project Year: 2008
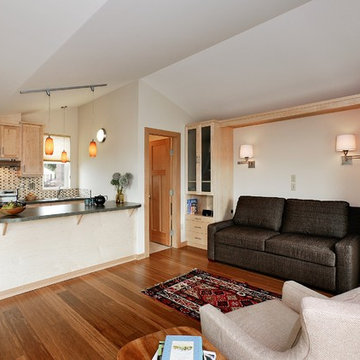
The entire apartment consists of a great room and 3/4 bath. Storage is provided by built-in storage cabinets, kitchen cabinets and bath cabinets. The grandparents love to live small, so this simple nest in the trees is the perfect solution.
Jim Houston
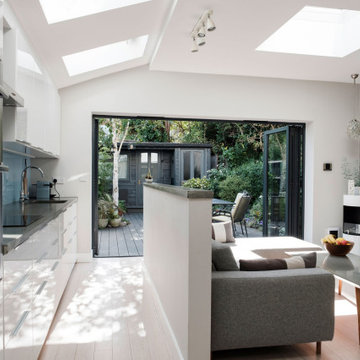
Galley kitchen in open plan extension, looking out onto garden.
Inspiration for a mid-sized contemporary open concept living room in London with grey walls, bamboo floors, a two-sided fireplace and white floor.
Inspiration for a mid-sized contemporary open concept living room in London with grey walls, bamboo floors, a two-sided fireplace and white floor.
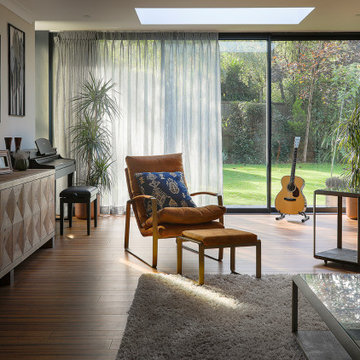
Extended living space bringing in lots of natural light. Music zone at the back of the room. Lots of textures on the wall and floor such as metal artwork, cosy rug and plants to complete the serene space.
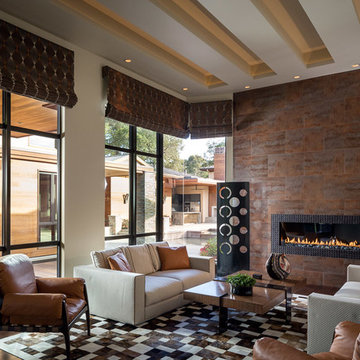
Scott Hargis Photography
A living room with a seamless corner window allows a beautiful view of the private courtyard with custom multi-level pool.
Design ideas for a large contemporary formal open concept living room in San Francisco with beige walls, bamboo floors, a ribbon fireplace, a tile fireplace surround and no tv.
Design ideas for a large contemporary formal open concept living room in San Francisco with beige walls, bamboo floors, a ribbon fireplace, a tile fireplace surround and no tv.
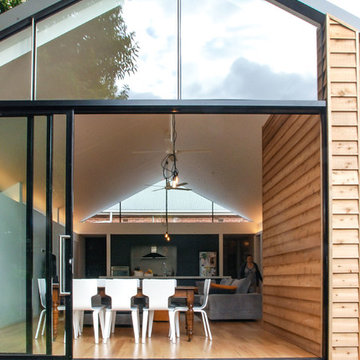
Anatoly Patrick Architecture
Contemporary living space addition to the rear of a heritage home in inner Adelaide. The north facing addition connects with opens directly to the garden via sliding glass doors. A rough hewn timber feature wall continues indoors to outdoors. Anatoly Patrick Architecture
Contemporary living space addition to the rear of a heritage home in inner Adelaide. The north facing addition connects with opens directly to the garden via sliding glass doors. A rough hewn timber feature wall continues indoors to outdoors. Includes a black and white kitchen with composite stone island bench. The entire space has hidden lighting with some pendant lighting as a feature.
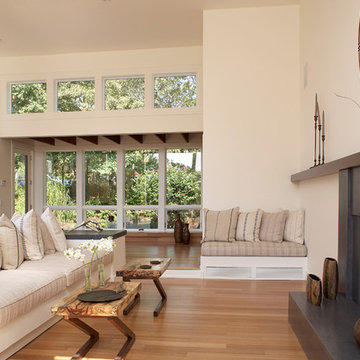
Living Room in total home renovation
Photography by Phillip Ennis
Large contemporary formal open concept living room in New York with beige walls, bamboo floors, a standard fireplace, a stone fireplace surround and no tv.
Large contemporary formal open concept living room in New York with beige walls, bamboo floors, a standard fireplace, a stone fireplace surround and no tv.
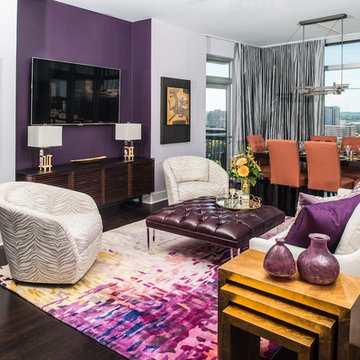
The niche in which the TV is mounted is also painted in an eggplant hue which helps mitigate the dark appearance of the TV when it is off and helps it to "disappear". Chinese art pieces hold personal meaning for the residents and create a beautiful glow when the sun is setting.
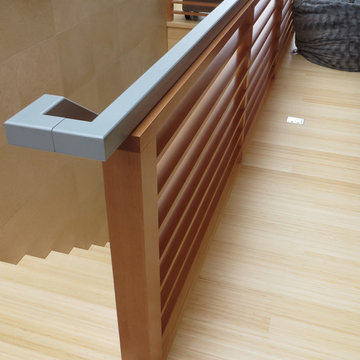
Steel handrail and Douglas fir guardrail at main entry stairs. Stairs and floor are natural-color bamboo.
PRA
Photo of a contemporary living room in Portland with bamboo floors.
Photo of a contemporary living room in Portland with bamboo floors.
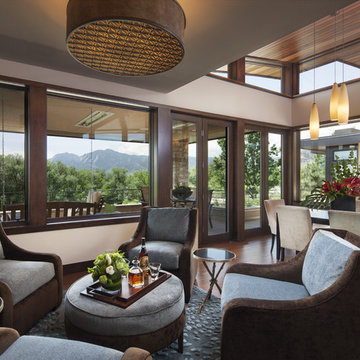
Jim Bartsch
This is an example of a contemporary open concept living room in Denver with bamboo floors and a standard fireplace.
This is an example of a contemporary open concept living room in Denver with bamboo floors and a standard fireplace.
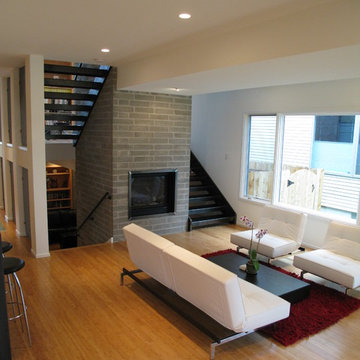
Construction by The ReDevelopment Group Inc - www.redenv.net
Architecture by Demerly Architects - www.demerlyarchitects.com
Contemporary living room in Indianapolis with bamboo floors.
Contemporary living room in Indianapolis with bamboo floors.
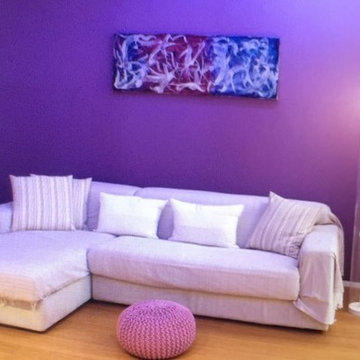
Area soggiorno con divano e parete colorata viola, come elemento radiante adiacente.
Photo of a small contemporary open concept living room in Florence with purple walls, bamboo floors and a built-in media wall.
Photo of a small contemporary open concept living room in Florence with purple walls, bamboo floors and a built-in media wall.
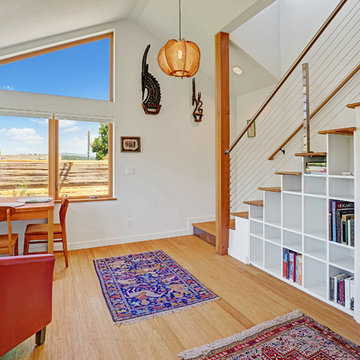
Living & Dining space of the cottage has a vaulted ceiling and views north and east toward the lake. A sleek cable railing follows the stair up to the 2nd bedroom & bathroom.
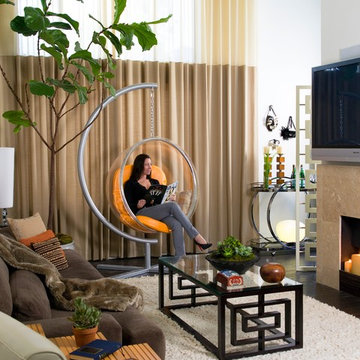
LoriDennis.com Interior Design/ KenHayden.com Photography
Design ideas for a contemporary living room in Los Angeles with bamboo floors and white walls.
Design ideas for a contemporary living room in Los Angeles with bamboo floors and white walls.
Contemporary Living Room Design Photos with Bamboo Floors
4