Contemporary Living Room Design Photos with No Fireplace
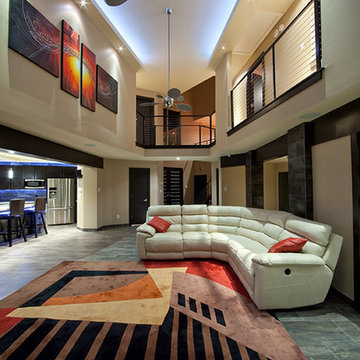
This is an example of a large contemporary open concept living room in Houston with no fireplace, no tv, a home bar, beige walls and porcelain floors.
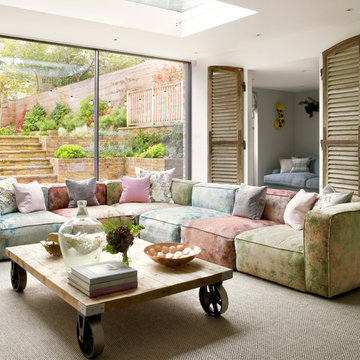
New 'Sky Frame' sliding French doors fill the entire rear elevation of the space and open onto a new terrace and steps. The connection with the rear garden has thereby been hugely improved.
A pair of antique French window shutters were adapted to form double doors to a small children's playroom.
Photographer: Nick Smith
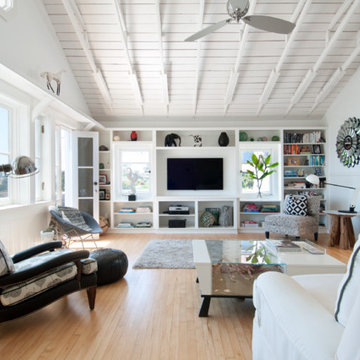
Crystal Waye Photography
Design ideas for a large contemporary formal open concept living room in Los Angeles with white walls, light hardwood floors, no fireplace, no tv and brown floor.
Design ideas for a large contemporary formal open concept living room in Los Angeles with white walls, light hardwood floors, no fireplace, no tv and brown floor.
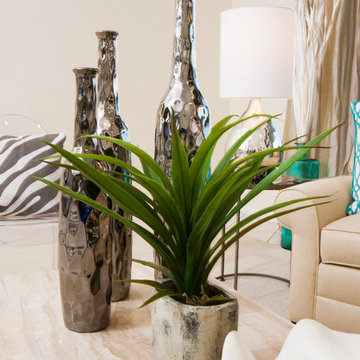
Inspiration for a large contemporary open concept living room in Miami with beige walls, no fireplace, no tv, porcelain floors, white floor and a home bar.

Photo of a mid-sized contemporary formal open concept living room in Sydney with beige walls, medium hardwood floors, no fireplace, no tv and brown floor.
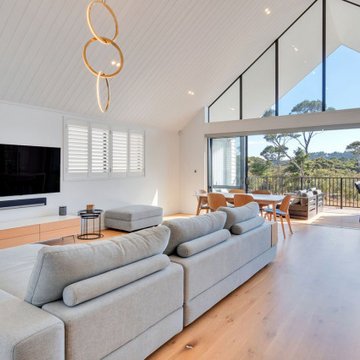
Inspiration for a contemporary open concept living room in Other with white walls, medium hardwood floors, no fireplace, a wall-mounted tv, brown floor, timber and vaulted.
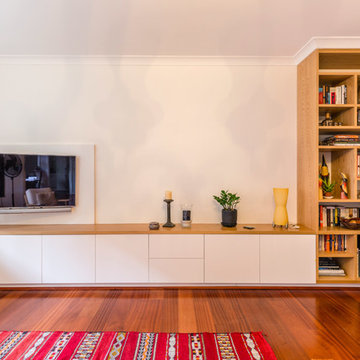
Built in entertainment unit and bookcase with mounted TV. Seven bay entertainment unit comprising six cupboards with adjustable shelves and cable management inside and two storage drawers. Back panel behind TV for mounting onto swivel arm. Bookcase built into cornice on right hand side with fixed shelves at varying heights to create asymmetric feature.
Entertainment unit size: 4m wide x 0.6m high x 0.4m deep
Bookcase size: 1.2m wide x 2.6m high x 0.4m deep
Materials: Painted Porters Popcorn White, low sheen finish. American oak veneer, low sheen finish.
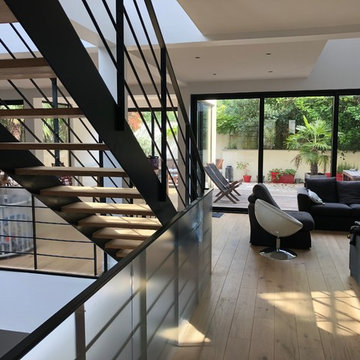
This is an example of a mid-sized contemporary open concept living room in Paris with white walls, light hardwood floors, no fireplace, a freestanding tv and brown floor.
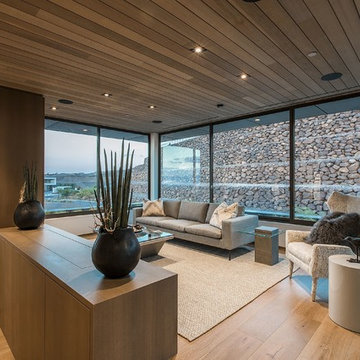
Mid-sized contemporary formal enclosed living room in Las Vegas with grey walls, medium hardwood floors, no fireplace and no tv.
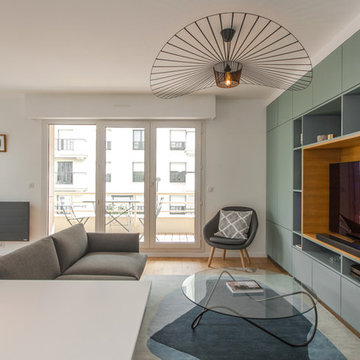
Photo of a contemporary open concept living room in Paris with white walls, no fireplace, a freestanding tv, medium hardwood floors and brown floor.
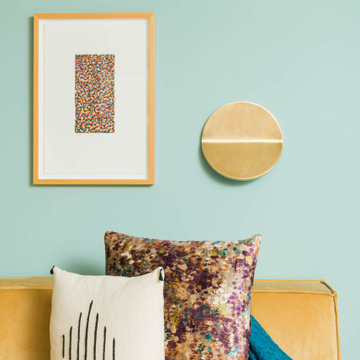
This beautiful home got a stunning makeover from our Oakland studio. We pulled colors from the client's beautiful heirloom quilt, which we used as an inspiration point to plan the design scheme. The bedroom got a calm and soothing appeal with a muted teal color. The adjoining bathroom was redesigned to accommodate a dual vanity, a free-standing tub, and a steam shower, all held together neatly by the river rock flooring. The living room used a different shade of teal with gold accents to create a lively, cheerful ambiance. The kitchen layout was maximized with a large island with a stunning cascading countertop. Fun colors and attractive backsplash tiles create a cheerful pop.
---
Designed by Oakland interior design studio Joy Street Design. Serving Alameda, Berkeley, Orinda, Walnut Creek, Piedmont, and San Francisco.
For more about Joy Street Design, see here:
https://www.joystreetdesign.com/
To learn more about this project, see here:
https://www.joystreetdesign.com/portfolio/oakland-home-transformation
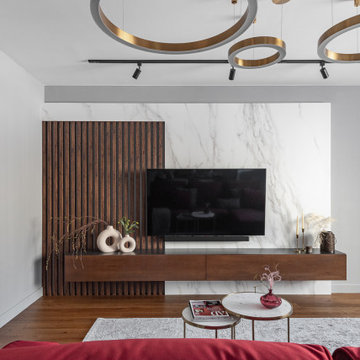
Inspiration for a mid-sized contemporary living room in Other with grey walls, medium hardwood floors, no fireplace, a wall-mounted tv and brown floor.

Colors here are black, white, woods, & green. The chesterfield couch adds a touch of sophistication , while the patterned black & white rug maintain an element of fun to the room. Large lamps always a plus.
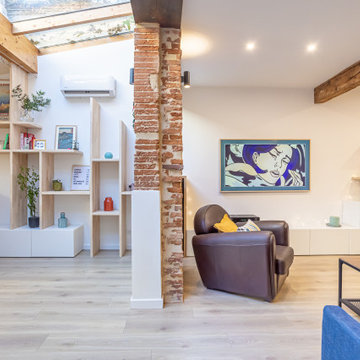
Cette chartreuse a subi de grosses modifications : à commencer par la suppression d'un pilier porteur (avec pose d'un IPN) et la reprise des faux plafonds pour faire apparaitre les poutres. Le sol a également été modifié avec la pose d'un nouveau parquet et les murs en briques et galets (qui avait été cachés derrière des doublages) ont été rénovés.
Il fallait absolument regagner en espace et en luminosité (point noir typique de ces maisons en fond de cour entre des immeubles).
Pour lier les différents espaces de vis, un grand meuble en semi sur-mesure court tout le long du rez-de-chaussée changeant de fonction au fil du mur : d'abord meuble tv, puis étagères, puis cuisine, puis bureau.
Pour ce projet, j'ai eu la chance de collaborer avec l'architecte Jean-Louis d'Esparbès qui s'est occupé de la partie structure du projet.
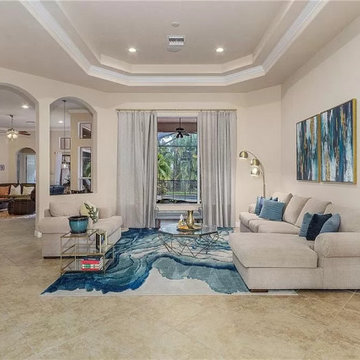
Decor and accessories selection and assistance with furniture layout.
Photo of a large contemporary open concept living room in Other with beige walls, no fireplace, beige floor, ceramic floors, no tv and wallpaper.
Photo of a large contemporary open concept living room in Other with beige walls, no fireplace, beige floor, ceramic floors, no tv and wallpaper.
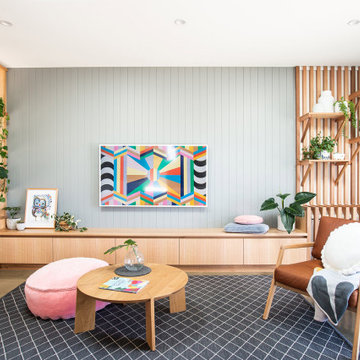
This is an example of a contemporary formal enclosed living room in Hobart with grey walls, concrete floors, no fireplace, no tv, grey floor and panelled walls.
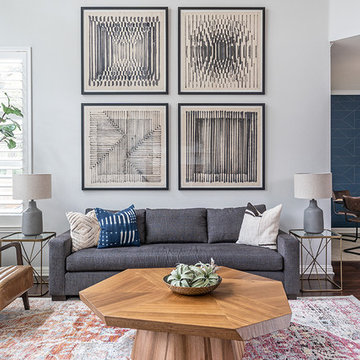
Merrick Ales Photography
Contemporary formal open concept living room in Austin with grey walls, dark hardwood floors and no fireplace.
Contemporary formal open concept living room in Austin with grey walls, dark hardwood floors and no fireplace.
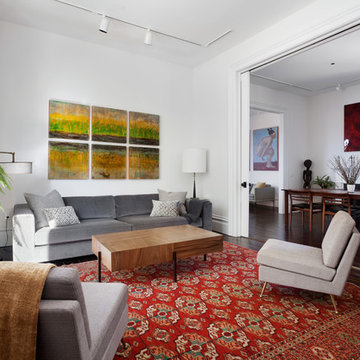
This beautiful 1881 Alameda Victorian cottage, wonderfully embodying the Transitional Gothic-Eastlake era, had most of its original features intact. Our clients, one of whom is a painter, wanted to preserve the beauty of the historic home while modernizing its flow and function.
From several small rooms, we created a bright, open artist’s studio. We dug out the basement for a large workshop, extending a new run of stair in keeping with the existing original staircase. While keeping the bones of the house intact, we combined small spaces into large rooms, closed off doorways that were in awkward places, removed unused chimneys, changed the circulation through the house for ease and good sightlines, and made new high doorways that work gracefully with the eleven foot high ceilings. We removed inconsistent picture railings to give wall space for the clients’ art collection and to enhance the height of the rooms. From a poorly laid out kitchen and adjunct utility rooms, we made a large kitchen and family room with nine-foot-high glass doors to a new large deck. A tall wood screen at one end of the deck, fire pit, and seating give the sense of an outdoor room, overlooking the owners’ intensively planted garden. A previous mismatched addition at the side of the house was removed and a cozy outdoor living space made where morning light is received. The original house was segmented into small spaces; the new open design lends itself to the clients’ lifestyle of entertaining groups of people, working from home, and enjoying indoor-outdoor living.
Photography by Kurt Manley.
https://saikleyarchitects.com/portfolio/artists-victorian/
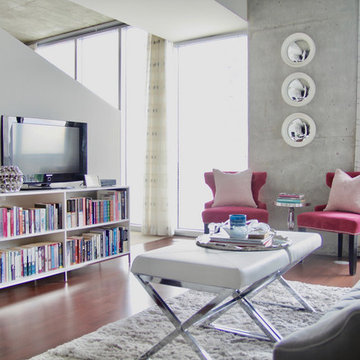
A sophisticated, glam downtown Nashville condo design with white and polished chrome furniture paired with pink accents in the living room. Interior Design & Photography: design by Christina Perry
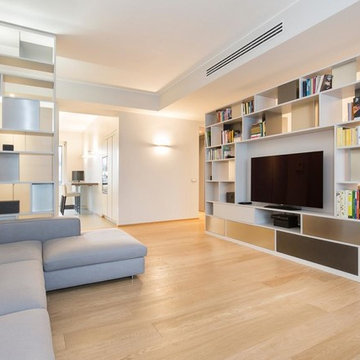
Stefano Pedroni
Design ideas for a large contemporary open concept living room in Milan with light hardwood floors, a built-in media wall, beige floor, grey walls and no fireplace.
Design ideas for a large contemporary open concept living room in Milan with light hardwood floors, a built-in media wall, beige floor, grey walls and no fireplace.
Contemporary Living Room Design Photos with No Fireplace
8