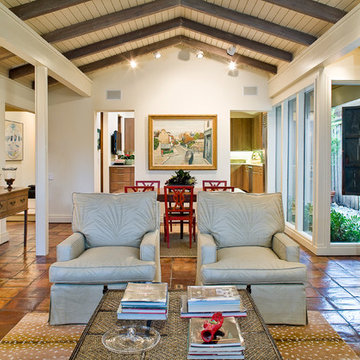Contemporary Living Room Design Photos with Terra-cotta Floors
Refine by:
Budget
Sort by:Popular Today
1 - 20 of 287 photos
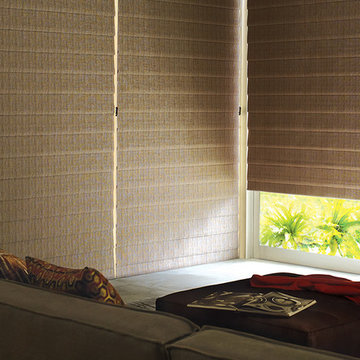
Hunter Douglas roman shades come in many designs and styles to fit a variety of home interiors. Vignette modern roman shades can be horizontal or vertical orientation. Custom Alustra Vignette roman shades have exclusive designer fabrics and are a favorite of interior decorators. Design Studio roman shades come in a variety of fabrics and can be customized with tapes, trim and valances.
Solera roman blinds are made of non-woven and woven fabric will cellular shade construction for a variety of room darkening and light filtering options. Motorized roman shades and motorized blackout shades available.Room darkening roman shades and blackout roman shades from Hunter Douglas. Look at the large windows these insulating shades cover to turn this room from a bright space to one that has full privacy and light control. The gas fireplace makes the space cozy.
If you are looking for more window treatment ideas or ideas for living room, visit our website at www.windowsdressedup.com and take a virtual tour. Windows Dressed Up in Denver is also is your source for custom curtains, drapes, valances, custom roman shades, valances and cornices. We also make custom bedding - comforters, duvet covers, throw pillows, bolsters and upholstered headboards. Custom curtain rods & drapery hardware too. Window measuring and installation services available. Located at 38th Ave on Tennyson St. Denver, Broomfield, Evergreen, Northglenn, Greenwood Village - all across Denver metro.
Hunter Douglas roman shades photo. Living room ideas.
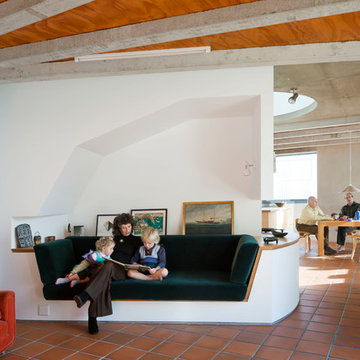
Mitchell & Stout Architects
Contemporary living room in Auckland with white walls and terra-cotta floors.
Contemporary living room in Auckland with white walls and terra-cotta floors.
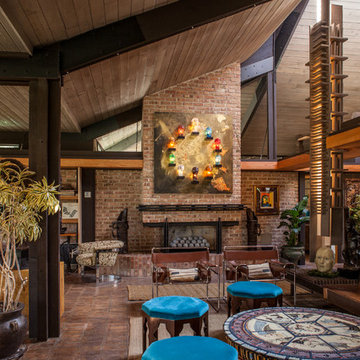
Download our free ebook, Remodeling a House, Creating a Home. DOWNLOAD NOW
Studio West Photography
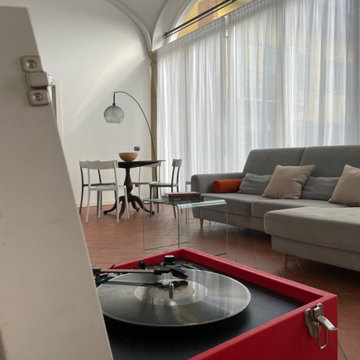
Large contemporary enclosed living room in Milan with white walls, terra-cotta floors, a built-in media wall, red floor and vaulted.
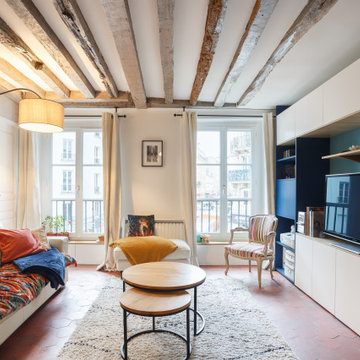
Salon cosy avec création de rangement / bibliothèque et meuble TV, jeu de coussins et plaid...
This is an example of a small contemporary open concept living room in Paris with beige walls, terra-cotta floors, a freestanding tv and orange floor.
This is an example of a small contemporary open concept living room in Paris with beige walls, terra-cotta floors, a freestanding tv and orange floor.
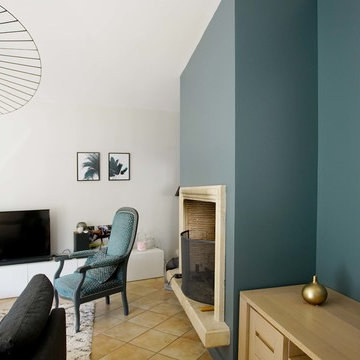
Design ideas for a mid-sized contemporary open concept living room in Paris with white walls, terra-cotta floors, a standard fireplace and a freestanding tv.
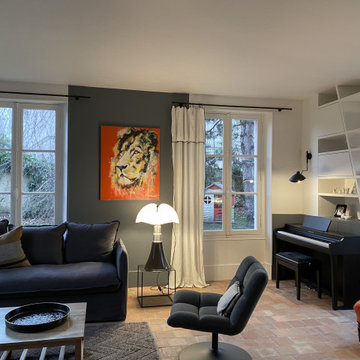
Création d'un meuble sur mesure afin d'accueillir un piano dans un séjour.
Small contemporary living room in Paris with grey walls and terra-cotta floors.
Small contemporary living room in Paris with grey walls and terra-cotta floors.
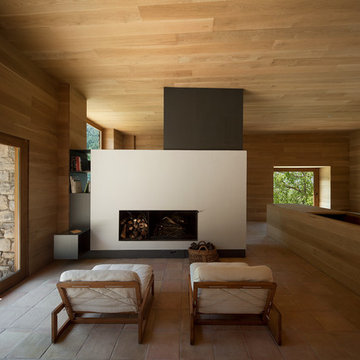
Large contemporary formal open concept living room in Barcelona with terra-cotta floors, a ribbon fireplace, no tv and brown walls.
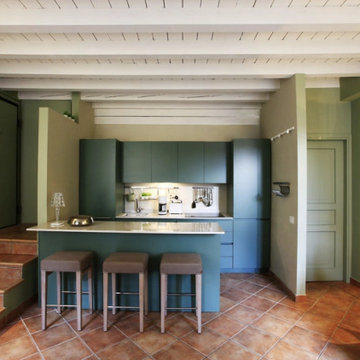
Al pavimento in cotto è stata ridata nuova luce e le porte sono state rivisitate con nuovi colori e inserti cromati. Pareti verde salvia, così come la cucina, e toni più neutri per per gli arredi tessili. L'utilizzo di tendaggi in lino si inserisce armoniosamente in questa ricerca di freschezza.
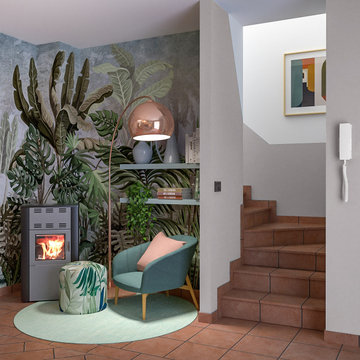
Liadesign
This is an example of a mid-sized contemporary enclosed living room with a library, multi-coloured walls, terra-cotta floors, a wood stove, a metal fireplace surround, a built-in media wall and pink floor.
This is an example of a mid-sized contemporary enclosed living room with a library, multi-coloured walls, terra-cotta floors, a wood stove, a metal fireplace surround, a built-in media wall and pink floor.
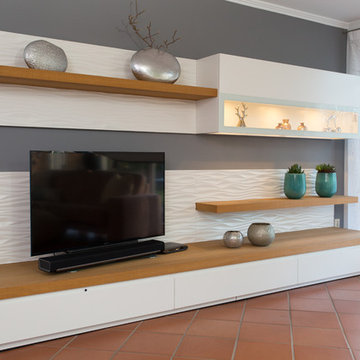
Durch die zweigeteilte Gestaltung des TV-Wohnmöbels macht es trotz seiner Größe eine schlanke Figur. Unter der dicken Eichenholzplatte mit sägerauer Oberfläche sind große Schubkästen mit viel Stauraum untergebracht. Die hochgezogene Rückwand im "Beach" Look ist ein echter Hingucker.
Die große Frontklappe mit Sichtglas öffnet sich durch leichtes hervorziehen und gleitet dann elegant nach oben. Die Dekoration im beleuchteten Innenraum scheint auf dem Glasboden zu schweben. Die hochwertige weisse Lackoberfläche mit dem geölten Eichenholz harmoniert sehr gut und integriert sich im mediterranen Wohnbereich.
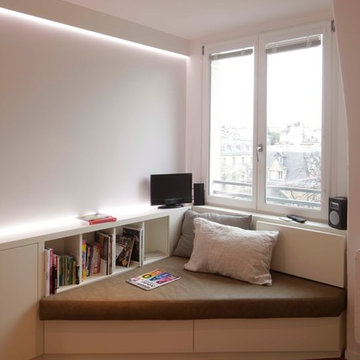
HERVE ABBADIE + FRANCESCA DE MARCHI
This is an example of a small contemporary open concept living room in Paris with white walls and terra-cotta floors.
This is an example of a small contemporary open concept living room in Paris with white walls and terra-cotta floors.
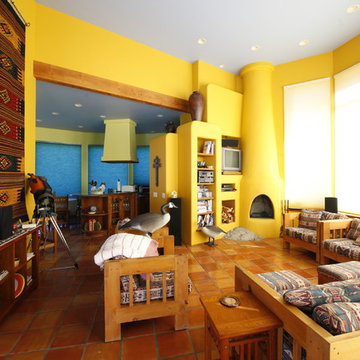
Brad Miller Photography
Inspiration for a contemporary formal open concept living room in Albuquerque with yellow walls, terra-cotta floors, a built-in media wall, a corner fireplace and a concrete fireplace surround.
Inspiration for a contemporary formal open concept living room in Albuquerque with yellow walls, terra-cotta floors, a built-in media wall, a corner fireplace and a concrete fireplace surround.
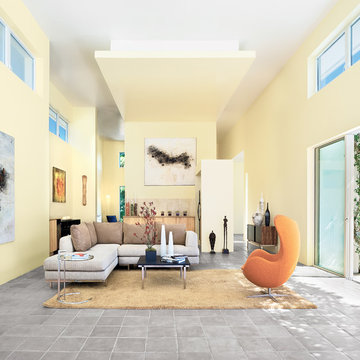
Inside, the public wing encompasses the Entertaining Room, Kitchen/pantry and Powder Room. This area entices guests to enjoy interior and exterior rooms as an extension of the social experience. This wing features sixteen-foot ceilings, clerestory windows and sliding glass doors which provide the interior with a sense of space and light. Unencumbered doorways, glass doors, vistas down long corridors, and wide sidelights grant natural light throughout the course of the day.
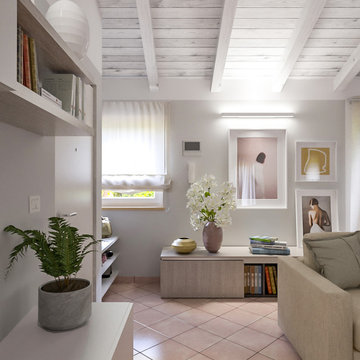
Liadesign
This is an example of a mid-sized contemporary open concept living room in Milan with grey walls, terra-cotta floors, a built-in media wall and pink floor.
This is an example of a mid-sized contemporary open concept living room in Milan with grey walls, terra-cotta floors, a built-in media wall and pink floor.

Fabienne Delafraye
Design ideas for a mid-sized contemporary open concept living room in Paris with white walls, terra-cotta floors, no fireplace and brown floor.
Design ideas for a mid-sized contemporary open concept living room in Paris with white walls, terra-cotta floors, no fireplace and brown floor.
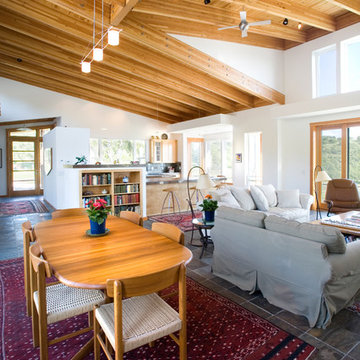
Photo of an expansive contemporary open concept living room in Portland with white walls, terra-cotta floors and multi-coloured floor.
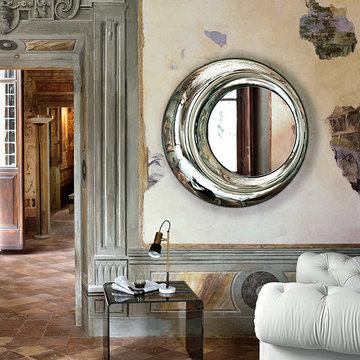
- ROSY MIRROR. Wall mirror in 3/8'' thick fused glass with silvered back 1/8'' thick flat mirror. Rear mounting panel allowing hanging in various positions.
Ø39''3/8 x 4''D.
Ø51''1/8 x 4''D.
http://ow.ly/3z0Ti8
- RIALTO SIDE TABLE. Coffee table in 3/8'' thick curved glass. Also available in extra light and Black 95 glass.
21''7/8W x 19''5/8D x 18''H.
18''5/8W x 17''3/4D x 16''3/8H.
15''1/2W x 15''3/4D x 14''5/8H.
http://ow.ly/3z0PHS
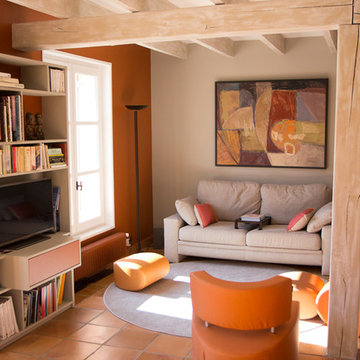
Inspiration for a large contemporary loft-style living room in Nantes with white walls, terra-cotta floors, a ribbon fireplace, a plaster fireplace surround, orange floor and a library.
Contemporary Living Room Design Photos with Terra-cotta Floors
1
