Contemporary Living Room Design Photos with Wallpaper
Refine by:
Budget
Sort by:Popular Today
1 - 20 of 2,917 photos
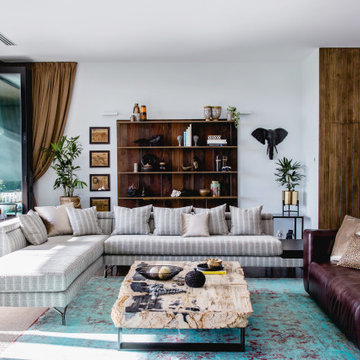
Inspiration for a contemporary living room in Melbourne with white walls, grey floor and wallpaper.

Beautiful all day, stunning by dusk, this luxurious Point Piper renovation is a quintessential ‘Sydney experience’.
An enclave of relaxed understated elegance, the art-filled living level flows seamlessly out to terraces surrounded by lush gardens.

Through the use of form and texture, we gave these spaces added dimension and soul. What was a flat blank wall is now the focus for the Family Room and includes a fireplace, TV and storage.

The Paddocks, Writtle
Set in the beautiful Essex countryside in the sought after village of Writtle, Chelmsford, this project was focused on the developer’s own home within the development of a total of 6 new houses. With unobstructed views of the countryside, all properties were built to the highest standards in every respect and our mission was to create an effortless interior that reflected the quality and design workmanship throughout, together with contemporary detailing and luxury.
A soothing neutral palette throughout with tactile wall finishes, soft textures and layers, provided the backdrop to a calming interior scheme. The perfect mix of woven linens, flat velvets, bold accessories and soft colouring, is beautifully tailored to our clients needs and tastes, creating a calm, contemporary oasis that best suited the client’s lifestyle and requirements.
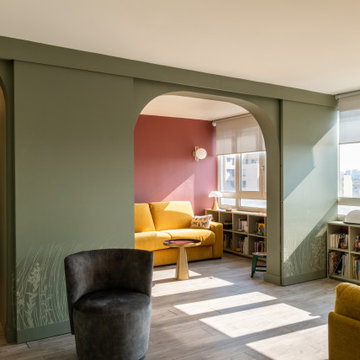
Un appartement des années 70 à la vue spectaculaire sur Paris retrouve une seconde jeunesse et gagne en caractère après une rénovation totale. Exit le côté austère et froid et bienvenue dans un univers très féminin qui ose la couleur et les courbes avec style.

Inspiration for a contemporary living room in Rome with multi-coloured walls, light hardwood floors, a wall-mounted tv, beige floor and wallpaper.
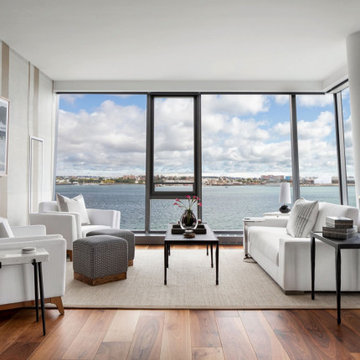
Inspiration for a contemporary open concept living room in Boston with multi-coloured walls, dark hardwood floors, brown floor and wallpaper.

It is a luxury to have two sitting rooms, but with a house with many floors and a family it really helps! This room was designed to have a calmer area for the family to sit together and for this reason we calmed the colours down o give it a softer feel. A large rug in the room and floor to ceiling curtains really elevates the space, whilst taking the textured wallpaper around the room ensures the room feels luxurious and warm.

THE COMPLETE RENOVATION OF A LARGE DETACHED FAMILY HOME
This project was a labour of love from start to finish and we think it shows. We worked closely with the architect and contractor to create the interiors of this stunning house in Richmond, West London. The existing house was just crying out for a new lease of life, it was so incredibly tired and dated. An interior designer’s dream.
A new rear extension was designed to house the vast kitchen diner. Below that in the basement – a cinema, games room and bar. In addition, the drawing room, entrance hall, stairwell master bedroom and en-suite also came under our remit. We took all these areas on plan and articulated our concepts to the client in 3D. Then we implemented the whole thing for them. So Timothy James Interiors were responsible for curating or custom-designing everything you see in these photos
OUR FULL INTERIOR DESIGN SERVICE INCLUDING PROJECT COORDINATION AND IMPLEMENTATION
Our brief for this interior design project was to create a ‘private members club feel’. Precedents included Soho House and Firmdale Hotels. This is very much our niche so it’s little wonder we were appointed. Cosy but luxurious interiors with eye-catching artwork, bright fabrics and eclectic furnishings.
The scope of services for this project included both the interior design and the interior architecture. This included lighting plan , kitchen and bathroom designs, bespoke joinery drawings and a design for a stained glass window.
This project also included the full implementation of the designs we had conceived. We liaised closely with appointed contractor and the trades to ensure the work was carried out in line with the designs. We ordered all of the interior finishes and had them delivered to the relevant specialists. Furniture, soft furnishings and accessories were ordered alongside the site works. When the house was finished we conducted a full installation of the furnishings, artwork and finishing touches.

Rich dark sitting room with a nod to the mid-century. Rich and indulgent this is a room for relaxing in a dramatic moody room
Mid-sized contemporary enclosed living room in Berkshire with a music area, blue walls, vinyl floors, a wood stove, a wood fireplace surround, a built-in media wall, brown floor and wallpaper.
Mid-sized contemporary enclosed living room in Berkshire with a music area, blue walls, vinyl floors, a wood stove, a wood fireplace surround, a built-in media wall, brown floor and wallpaper.

Всё чаще ко мне стали обращаться за ремонтом вторичного жилья, эта квартира как раз такая. Заказчики уже тут жили до нашего знакомства, их устраивали площадь и локация квартиры, просто они решили сделать новый капительный ремонт. При работе над объектом была одна сложность: потолок из гипсокартона, который заказчики не хотели демонтировать. Пришлось делать новое размещение светильников и электроустановок не меняя потолок. Ниши под двумя окнами в кухне-гостиной и радиаторы в этих нишах были изначально разных размеров, мы сделали их одинаковыми, а старые радиаторы поменяли на новые нмецкие. На полу пробка, блок кондиционера покрашен в цвет обоев, фортепиано - винтаж, подоконники из искусственного камня в одном цвете с кухонной столешницей.
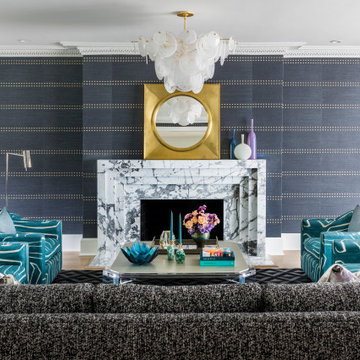
Photo of a contemporary formal enclosed living room in New York with blue walls, medium hardwood floors, a standard fireplace, a stone fireplace surround, brown floor and wallpaper.
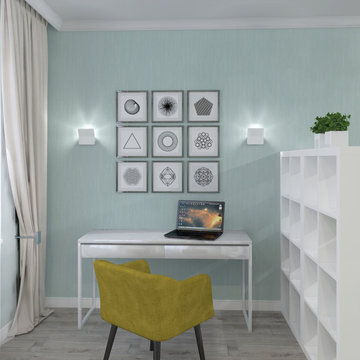
Design ideas for a mid-sized contemporary enclosed living room in Moscow with green walls, laminate floors, grey floor and wallpaper.
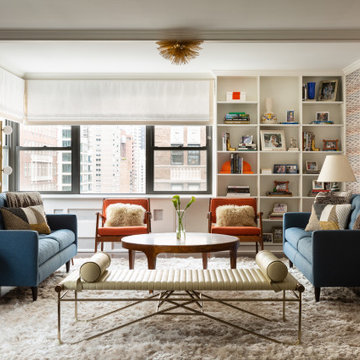
This is an example of a contemporary open concept living room in Tampa with multi-coloured walls, dark hardwood floors, brown floor and wallpaper.
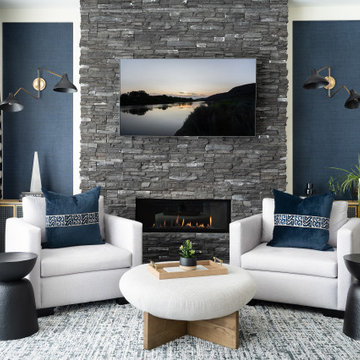
Inspiration for a mid-sized contemporary living room in Calgary with blue walls, dark hardwood floors, a standard fireplace, a wall-mounted tv, brown floor and wallpaper.
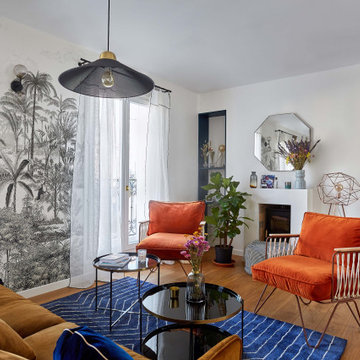
Inspiration for a contemporary living room in Paris with white walls, medium hardwood floors, a standard fireplace, brown floor and wallpaper.
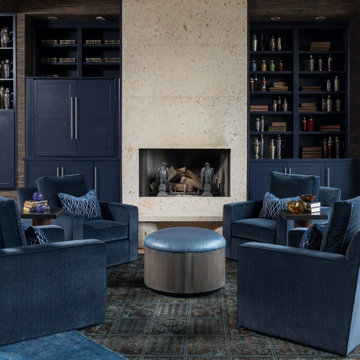
The travertine stone fireplace is flanked by a collection of antique shakers in a masculine sitting area.
Inspiration for a contemporary open concept living room in Other with brown walls, light hardwood floors, no tv, beige floor, wallpaper, a standard fireplace and a stone fireplace surround.
Inspiration for a contemporary open concept living room in Other with brown walls, light hardwood floors, no tv, beige floor, wallpaper, a standard fireplace and a stone fireplace surround.

L'ambiente unico di zona giorno e cucina. Quest'ultima nascosta e illuminata da un velux in alto.
Foto di Simone Marulli
Inspiration for a small contemporary open concept living room in Milan with a library, multi-coloured walls, light hardwood floors, a ribbon fireplace, a metal fireplace surround, a freestanding tv, beige floor and wallpaper.
Inspiration for a small contemporary open concept living room in Milan with a library, multi-coloured walls, light hardwood floors, a ribbon fireplace, a metal fireplace surround, a freestanding tv, beige floor and wallpaper.
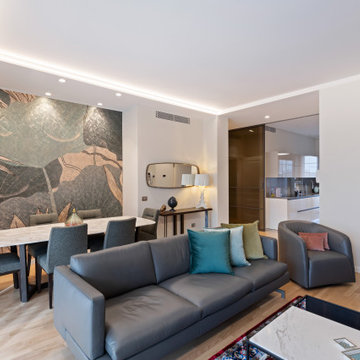
Evoluzione di un progetto di ristrutturazione completa appartamento da 110mq
Large contemporary open concept living room in Milan with white walls, light hardwood floors, no fireplace, a built-in media wall, brown floor, recessed and wallpaper.
Large contemporary open concept living room in Milan with white walls, light hardwood floors, no fireplace, a built-in media wall, brown floor, recessed and wallpaper.
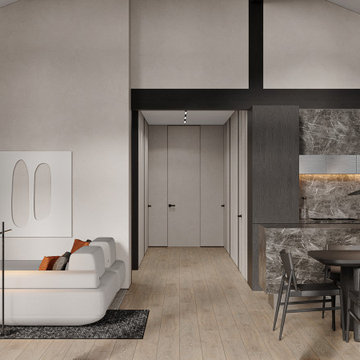
This is an example of a mid-sized contemporary formal open concept living room in Other with beige walls, laminate floors, no fireplace, a wall-mounted tv, beige floor, wallpaper and exposed beam.
Contemporary Living Room Design Photos with Wallpaper
1